4 739 foton på entré, med en vit dörr
Sortera efter:
Budget
Sortera efter:Populärt i dag
141 - 160 av 4 739 foton
Artikel 1 av 3
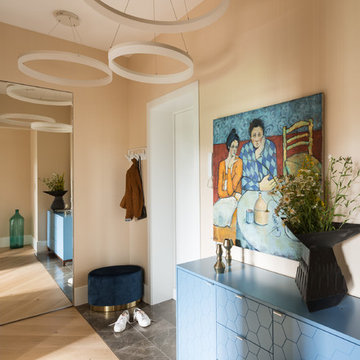
Idéer för små eklektiska kapprum, med beige väggar, klinkergolv i porslin, en enkeldörr, en vit dörr och grått golv
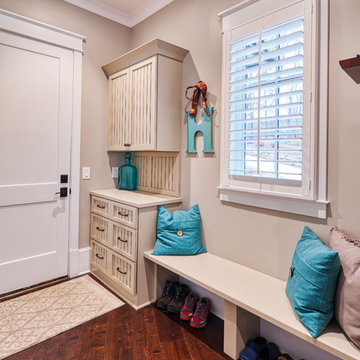
This house features an open concept floor plan, with expansive windows that truly capture the 180-degree lake views. The classic design elements, such as white cabinets, neutral paint colors, and natural wood tones, help make this house feel bright and welcoming year round.
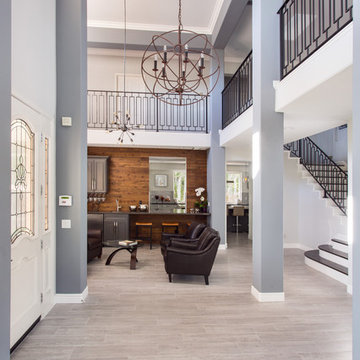
A rejuvenation project of the entire first floor of approx. 1700sq.
The kitchen was completely redone and redesigned with relocation of all major appliances, construction of a new functioning island and creating a more open and airy feeling in the space.
A "window" was opened from the kitchen to the living space to create a connection and practical work area between the kitchen and the new home bar lounge that was constructed in the living space.
New dramatic color scheme was used to create a "grandness" felling when you walk in through the front door and accent wall to be designated as the TV wall.
The stairs were completely redesigned from wood banisters and carpeted steps to a minimalistic iron design combining the mid-century idea with a bit of a modern Scandinavian look.
The old family room was repurposed to be the new official dinning area with a grand buffet cabinet line, dramatic light fixture and a new minimalistic look for the fireplace with 3d white tiles.
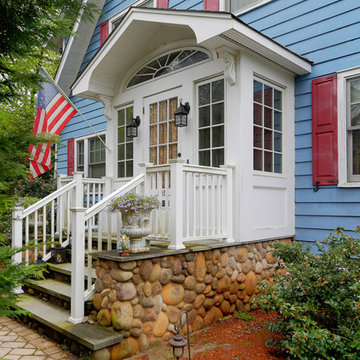
In this small but quaint project, the owners wanted to build a new front entry vestibule to their existing 1920's home. Keeping in mind the period detailing, the owners requested a hand rendering of the proposed addition to help them visualize their new entry space. Due to existing lot constraints, the project required approval by the local Zoning Board of Appeals, which we assisted the homeowner in obtaining. The new addition, when completed, added the finishing touch to the homeowner's meticulous restoration efforts.
Photo: Amy M. Nowak-Palmerini
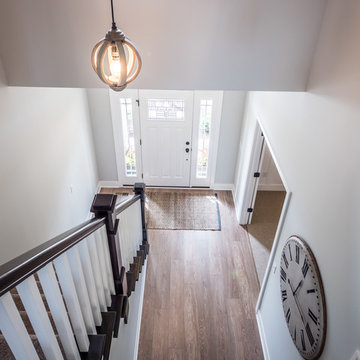
Idéer för att renovera en mellanstor amerikansk foajé, med grå väggar, mellanmörkt trägolv, en enkeldörr och en vit dörr

Stephani Buchman Photography
Bild på en liten eklektisk farstu, med flerfärgade väggar, mellanmörkt trägolv, en enkeldörr, en vit dörr och brunt golv
Bild på en liten eklektisk farstu, med flerfärgade väggar, mellanmörkt trägolv, en enkeldörr, en vit dörr och brunt golv
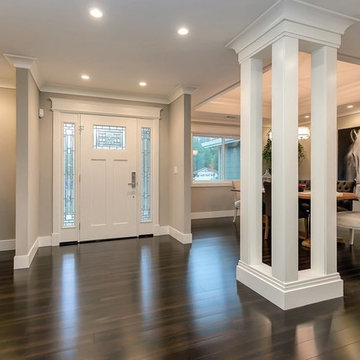
Foto på en mellanstor vintage ingång och ytterdörr, med grå väggar, mörkt trägolv, en enkeldörr och en vit dörr

We lovingly named this project our Hide & Seek House. Our clients had done a full home renovation a decade prior, but they realized that they had not built in enough storage in their home, leaving their main living spaces cluttered and chaotic. They commissioned us to bring simplicity and order back into their home with carefully planned custom casework in their entryway, living room, dining room and kitchen. We blended the best of Scandinavian and Japanese interiors to create a calm, minimal, and warm space for our clients to enjoy.
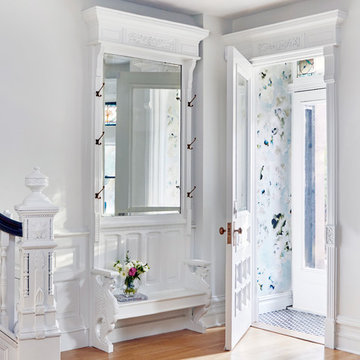
Charming entry way in a traditional Brooklyn brownstone. Fresh white paint washes the area, while dreamy watercolor wallpaper by Trove adds a true romantic vibe. Photo by Jacob Snavely
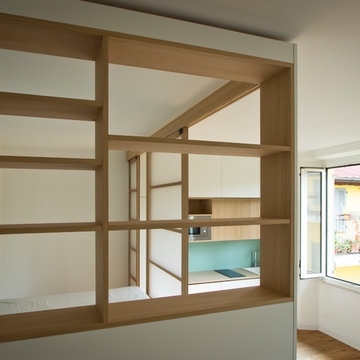
Vista dall'ingresso al monolocale sulla libreria e, attraverso l'apertura delle ante scorrevoli, sulla cucina.
Foto på en liten minimalistisk foajé, med vita väggar, ljust trägolv, en enkeldörr, en vit dörr och brunt golv
Foto på en liten minimalistisk foajé, med vita väggar, ljust trägolv, en enkeldörr, en vit dörr och brunt golv
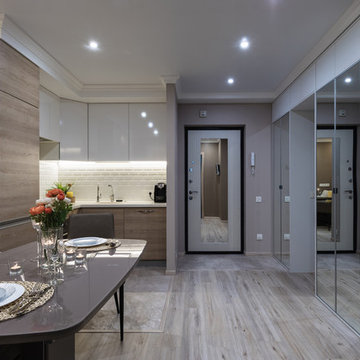
Exempel på en liten modern ingång och ytterdörr, med beige väggar, klinkergolv i porslin, en vit dörr och beiget golv
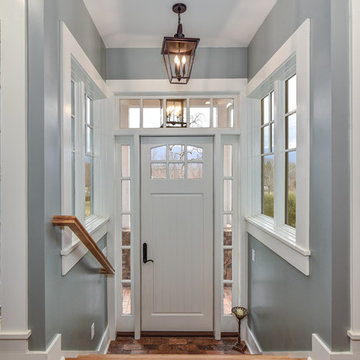
Inspiration för en liten lantlig ingång och ytterdörr, med grå väggar, en enkeldörr, en vit dörr, tegelgolv och rött golv
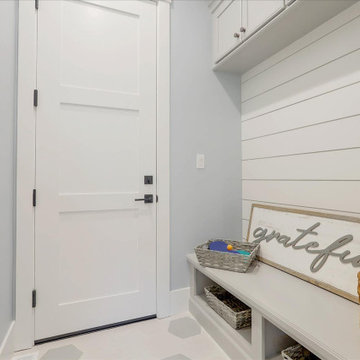
Idéer för små maritima kapprum, med blå väggar, klinkergolv i keramik, en enkeldörr, en vit dörr och grått golv
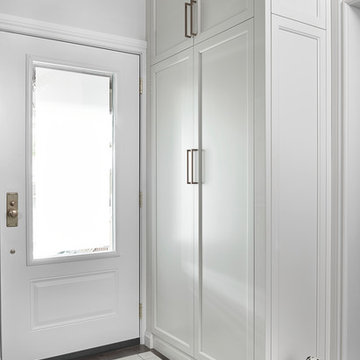
This full-height closet provides maximum amount of storage while using minimal space. The all white creates an inviting and bright atmosphere into the front foyer right when you step foot in.
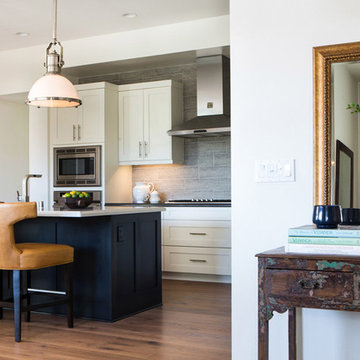
Lori Dennis Interior Design
SoCal Contractor
Erika Bierman Photography
Inspiration för en mellanstor industriell foajé, med vita väggar, ljust trägolv, en enkeldörr och en vit dörr
Inspiration för en mellanstor industriell foajé, med vita väggar, ljust trägolv, en enkeldörr och en vit dörr
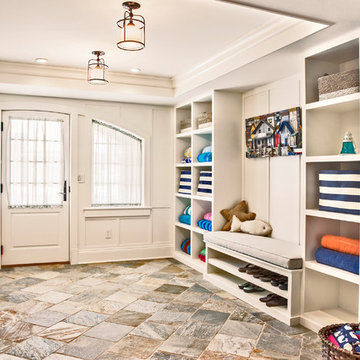
Mud Room – slate floor , Marvin doors, custom built-in cabinetry, coffer ceiling.
Bild på ett mellanstort maritimt kapprum, med skiffergolv, en enkeldörr, en vit dörr och vita väggar
Bild på ett mellanstort maritimt kapprum, med skiffergolv, en enkeldörr, en vit dörr och vita väggar
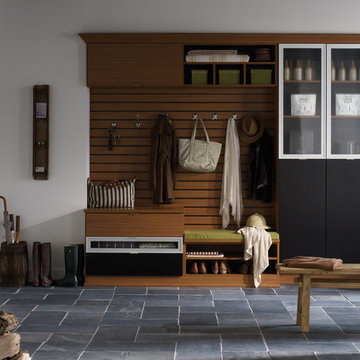
Contemporary Mudroom with Narrow Reed Glass Accents
Inspiration för ett stort rustikt kapprum, med vita väggar, skiffergolv, en dubbeldörr, en vit dörr och grått golv
Inspiration för ett stort rustikt kapprum, med vita väggar, skiffergolv, en dubbeldörr, en vit dörr och grått golv
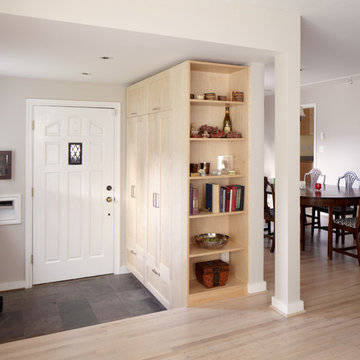
Sunken entry provides for shoe containment, and built-in seating on the steps. New built in entry closet provides amble storage for hats, coats gloves and scarves.

This mudroom was designed for practical entry into the kitchen. The drop zone is perfect for
Idéer för att renovera ett litet vintage kapprum, med grå väggar, klinkergolv i porslin, en enkeldörr, en vit dörr och grått golv
Idéer för att renovera ett litet vintage kapprum, med grå väggar, klinkergolv i porslin, en enkeldörr, en vit dörr och grått golv
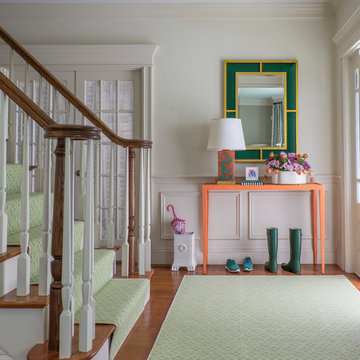
Eric Roth Photography
Exempel på en mellanstor klassisk foajé, med vita väggar, mellanmörkt trägolv, brunt golv och en vit dörr
Exempel på en mellanstor klassisk foajé, med vita väggar, mellanmörkt trägolv, brunt golv och en vit dörr
4 739 foton på entré, med en vit dörr
8