515 foton på entré, med flerfärgade väggar
Sortera efter:
Budget
Sortera efter:Populärt i dag
41 - 60 av 515 foton
Artikel 1 av 3
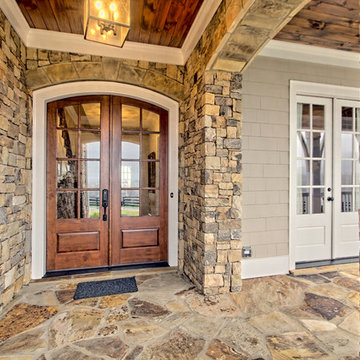
Idéer för att renovera en stor ingång och ytterdörr, med flerfärgade väggar, skiffergolv, en dubbeldörr och mörk trädörr
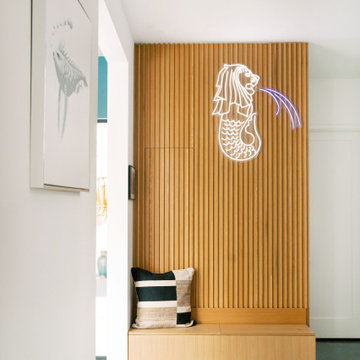
As you step inside this home, you are greeted by a whimsical foyer that reflects this family's playful personality. Custom wallpaper fills the walls and ceiling, paired with a vintage Italian Murano chandelier and sconces. Journey father into the entry, and you will find a custom-made functional entry bench floating on a custom wood slat wall - this allows friends and family to take off their shoes and provides extra storage within the bench and hidden door. On top of this stunning accent wall is a custom neon sign reflecting this family's way of life.
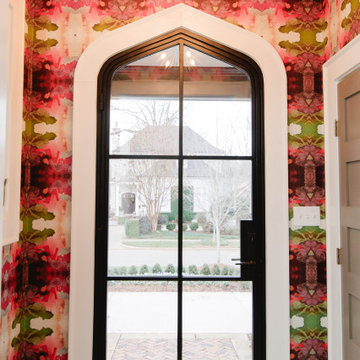
Sleek, sophisticated, modern yet unique, this gorgeous custom entryway features a curved top, minimalist hardware, and a Charcoal finish.
Inspiration för moderna ingångspartier, med flerfärgade väggar, en enkeldörr och en svart dörr
Inspiration för moderna ingångspartier, med flerfärgade väggar, en enkeldörr och en svart dörr
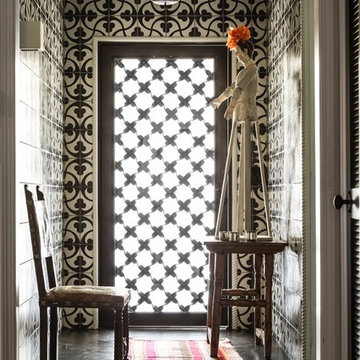
Idéer för en mellanstor eklektisk hall, med flerfärgade väggar, mörkt trägolv, en enkeldörr och glasdörr
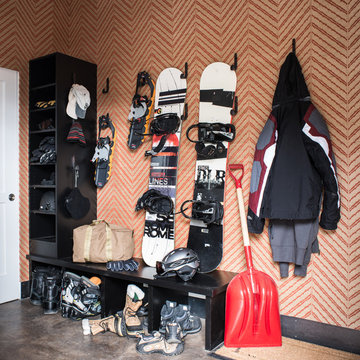
Drew Kelly
Inredning av ett klassiskt mellanstort kapprum, med flerfärgade väggar och betonggolv
Inredning av ett klassiskt mellanstort kapprum, med flerfärgade väggar och betonggolv
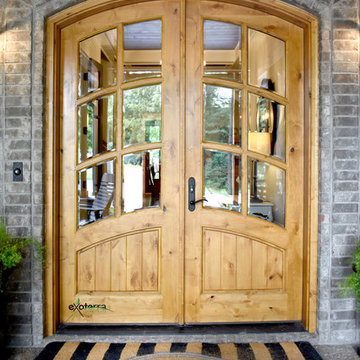
This entry features an arched opening and wooden, double doors. Photos: Shelby Browning - Exoterra
Foto på en stor vintage ingång och ytterdörr, med flerfärgade väggar, betonggolv, en dubbeldörr, mellanmörk trädörr och grått golv
Foto på en stor vintage ingång och ytterdörr, med flerfärgade väggar, betonggolv, en dubbeldörr, mellanmörk trädörr och grått golv
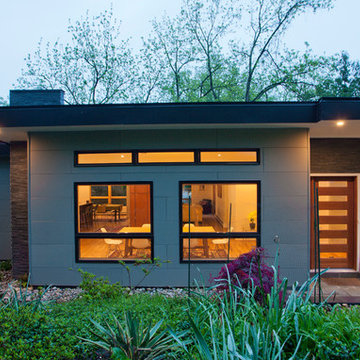
Ken Wyner
Foto på en stor 60 tals ingång och ytterdörr, med flerfärgade väggar, klinkergolv i keramik, en enkeldörr, mellanmörk trädörr och grått golv
Foto på en stor 60 tals ingång och ytterdörr, med flerfärgade väggar, klinkergolv i keramik, en enkeldörr, mellanmörk trädörr och grått golv
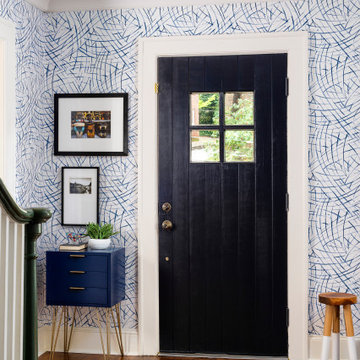
Idéer för en eklektisk entré, med flerfärgade väggar, mellanmörkt trägolv och en svart dörr

This cozy lake cottage skillfully incorporates a number of features that would normally be restricted to a larger home design. A glance of the exterior reveals a simple story and a half gable running the length of the home, enveloping the majority of the interior spaces. To the rear, a pair of gables with copper roofing flanks a covered dining area that connects to a screened porch. Inside, a linear foyer reveals a generous staircase with cascading landing. Further back, a centrally placed kitchen is connected to all of the other main level entertaining spaces through expansive cased openings. A private study serves as the perfect buffer between the homes master suite and living room. Despite its small footprint, the master suite manages to incorporate several closets, built-ins, and adjacent master bath complete with a soaker tub flanked by separate enclosures for shower and water closet. Upstairs, a generous double vanity bathroom is shared by a bunkroom, exercise space, and private bedroom. The bunkroom is configured to provide sleeping accommodations for up to 4 people. The rear facing exercise has great views of the rear yard through a set of windows that overlook the copper roof of the screened porch below.
Builder: DeVries & Onderlinde Builders
Interior Designer: Vision Interiors by Visbeen
Photographer: Ashley Avila Photography

We redesigned the front hall to give the space a big "Wow" when you walked in. This paper was the jumping off point for the whole palette of the kitchen, powder room and adjoining living room. It sets the tone that this house is fun, stylish and full of custom touches that reflect the homeowners love of colour and fashion. We added the wainscotting which continues into the kitchen/powder room to give the space more architectural interest and to soften the bold wall paper. We kept the antique table, which is a heirloom, but modernized it with contemporary lighting.
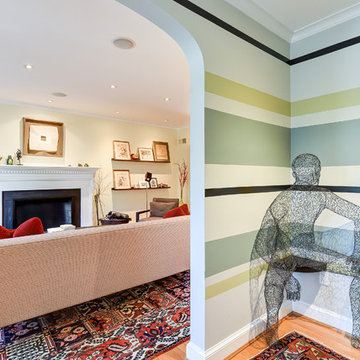
Bild på en mellanstor eklektisk hall, med flerfärgade väggar, ljust trägolv, brunt golv, en enkeldörr och en vit dörr

#thevrindavanproject
ranjeet.mukherjee@gmail.com thevrindavanproject@gmail.com
https://www.facebook.com/The.Vrindavan.Project
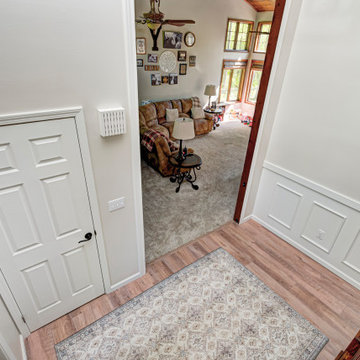
This elegant home remodel created a bright, transitional farmhouse charm, replacing the old, cramped setup with a functional, family-friendly design.
The main entrance exudes timeless elegance with a neutral palette. A polished wooden staircase takes the spotlight, while an elegant rug, perfectly matching the palette, adds warmth and sophistication to the space.
The main entrance exudes timeless elegance with a neutral palette. A polished wooden staircase takes the spotlight, while an elegant rug, perfectly matching the palette, adds warmth and sophistication to the space.
---Project completed by Wendy Langston's Everything Home interior design firm, which serves Carmel, Zionsville, Fishers, Westfield, Noblesville, and Indianapolis.
For more about Everything Home, see here: https://everythinghomedesigns.com/
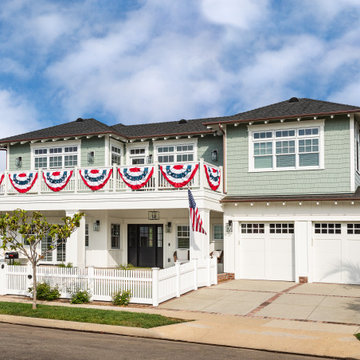
Welcome to Summer at the Beach
Foto på en stor maritim ingång och ytterdörr, med flerfärgade väggar, betonggolv, en svart dörr och grått golv
Foto på en stor maritim ingång och ytterdörr, med flerfärgade väggar, betonggolv, en svart dörr och grått golv
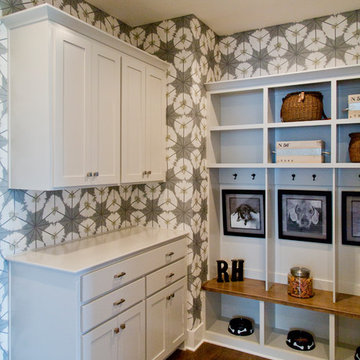
Nichole Kennelly Photography
Foto på ett mellanstort funkis kapprum, med flerfärgade väggar, mellanmörkt trägolv och brunt golv
Foto på ett mellanstort funkis kapprum, med flerfärgade väggar, mellanmörkt trägolv och brunt golv
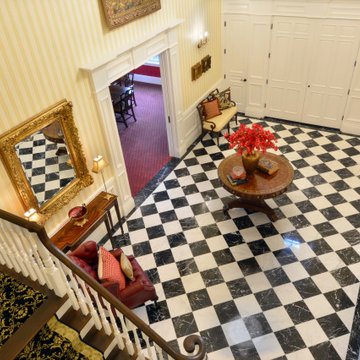
We gave this large entryway a dramatic look with bold colors and patterns. The pale yellow striped walls contrast enormously with the checkered floors but come together to create the classic Regency-inspired look we were going for. An elegant crystal chandelier, gold-framed wall decor, and a ceiling accents further accentuate the rococo style home - and this is just the beginning!
Designed by Michelle Yorke Interiors who also serves Seattle as well as Seattle's Eastside suburbs from Mercer Island all the way through Cle Elum.
For more about Michelle Yorke, click here: https://michelleyorkedesign.com/
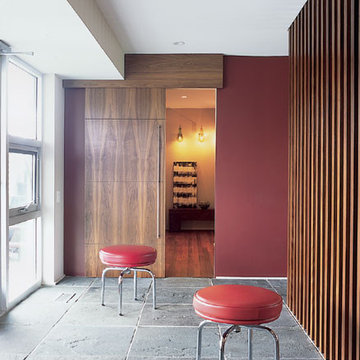
A modern home in The Hamptons with some pretty unique features! Warm and cool colors adorn the interior, setting off different moods in each room. From the moody burgundy-colored TV room to the refreshing and modern living room, every space a style of its own.
We integrated a unique mix of elements, including wooden room dividers, slate tile flooring, and concrete tile walls. This unusual pairing of materials really came together to produce a stunning modern-contemporary design.
Artwork & one-of-a-kind lighting were also utilized throughout the home for dramatic effects. The outer-space artwork in the dining area is a perfect example of how we were able to keep the home minimal but powerful.
Project completed by New York interior design firm Betty Wasserman Art & Interiors, which serves New York City, as well as across the tri-state area and in The Hamptons.
For more about Betty Wasserman, click here: https://www.bettywasserman.com/
To learn more about this project, click here: https://www.bettywasserman.com/spaces/bridgehampton-modern/
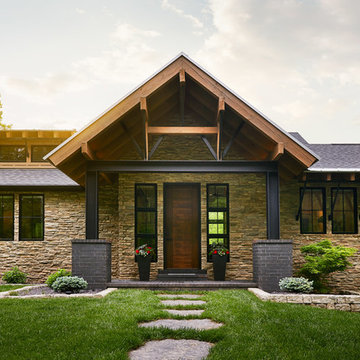
Front entry
Photo by: Starboard & Port L.L.C
Idéer för att renovera en stor funkis ingång och ytterdörr, med flerfärgade väggar, tegelgolv, en enkeldörr, mörk trädörr och flerfärgat golv
Idéer för att renovera en stor funkis ingång och ytterdörr, med flerfärgade väggar, tegelgolv, en enkeldörr, mörk trädörr och flerfärgat golv
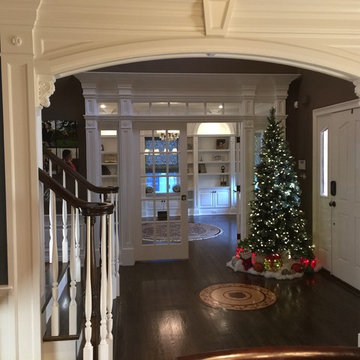
This client purchased an existing basic home located in Wyckoff, NJ. Liggero Architecture designed 100% of the interiors for this residence & was heavily involved in the build out all components. This project required significant design & detailing of all new archways. This is the view looking from the dining room, across the entry foyer and into the new home office space. The doors & sidelights were repeated in the kitchen, leading out to the rear yard.
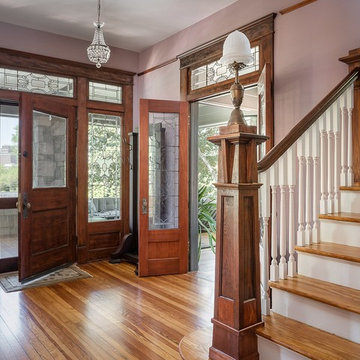
Another view of these detailed stained glass doors and transoms that our team created by hand!
Idéer för att renovera en stor amerikansk foajé, med flerfärgade väggar, ljust trägolv, en enkeldörr, mellanmörk trädörr och brunt golv
Idéer för att renovera en stor amerikansk foajé, med flerfärgade väggar, ljust trägolv, en enkeldörr, mellanmörk trädörr och brunt golv
515 foton på entré, med flerfärgade väggar
3