3 837 foton på entré, med flerfärgat golv och rött golv
Sortera efter:
Budget
Sortera efter:Populärt i dag
41 - 60 av 3 837 foton
Artikel 1 av 3
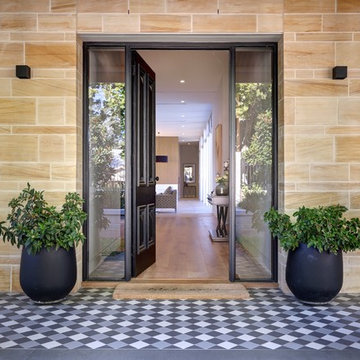
Arch Imagery
Inspiration för en funkis ingång och ytterdörr, med en enkeldörr, en svart dörr och flerfärgat golv
Inspiration för en funkis ingång och ytterdörr, med en enkeldörr, en svart dörr och flerfärgat golv
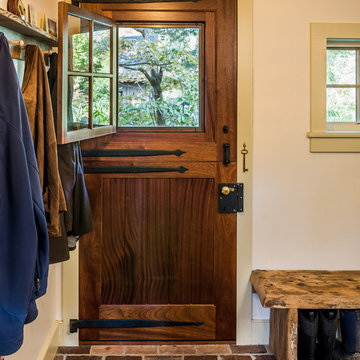
Angle Eye Photography
Exempel på ett litet lantligt kapprum, med vita väggar, tegelgolv, en tvådelad stalldörr, rött golv och mörk trädörr
Exempel på ett litet lantligt kapprum, med vita väggar, tegelgolv, en tvådelad stalldörr, rött golv och mörk trädörr
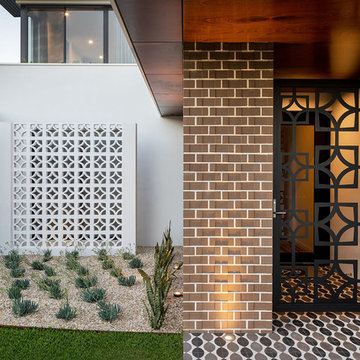
Silvertone Photography – Michael Conroy
Idéer för att renovera en funkis ingång och ytterdörr, med vita väggar, en enkeldörr, glasdörr och flerfärgat golv
Idéer för att renovera en funkis ingång och ytterdörr, med vita väggar, en enkeldörr, glasdörr och flerfärgat golv
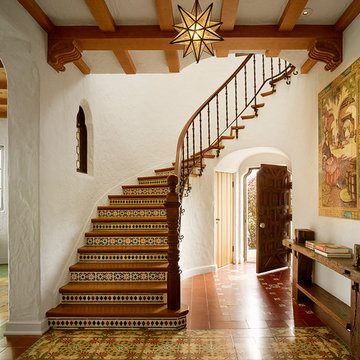
Restoration of interior finishes including tile, metal work and plaster, new lighting
Photo Credit: Matthew Millman
Foto på en stor medelhavsstil foajé, med vita väggar, klinkergolv i keramik, en enkeldörr, mörk trädörr och flerfärgat golv
Foto på en stor medelhavsstil foajé, med vita väggar, klinkergolv i keramik, en enkeldörr, mörk trädörr och flerfärgat golv
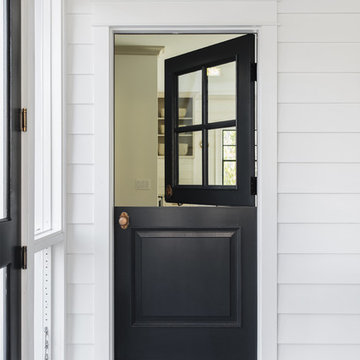
Stoffer Photography
Idéer för en liten klassisk entré, med vita väggar, en tvådelad stalldörr, en svart dörr och flerfärgat golv
Idéer för en liten klassisk entré, med vita väggar, en tvådelad stalldörr, en svart dörr och flerfärgat golv
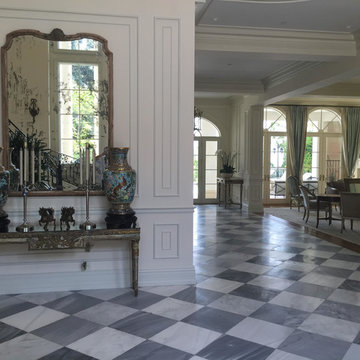
Klassisk inredning av en stor foajé, med vita väggar, marmorgolv och flerfärgat golv
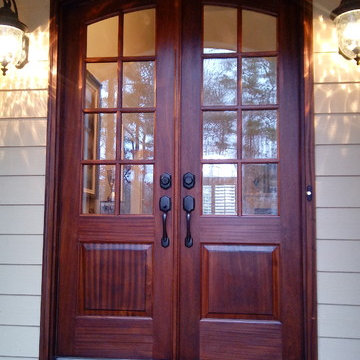
Foto på en stor ingång och ytterdörr, med beige väggar, tegelgolv, en dubbeldörr, mörk trädörr och rött golv
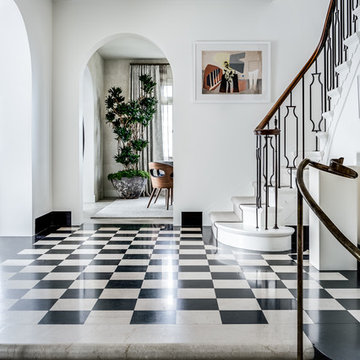
Color:Whiteout, C2-780
Designer; Antonio Martins
Inspiration för klassiska foajéer, med vita väggar och flerfärgat golv
Inspiration för klassiska foajéer, med vita väggar och flerfärgat golv

The mud room in this Bloomfield Hills residence was a part of a whole house renovation and addition, completed in 2016. Directly adjacent to the indoor gym, outdoor pool, and motor court, this room had to serve a variety of functions. The tile floor in the mud room is in a herringbone pattern with a tile border that extends the length of the hallway. Two sliding doors conceal a utility room that features cabinet storage of the children's backpacks, supplies, coats, and shoes. The room also has a stackable washer/dryer and sink to clean off items after using the gym, pool, or from outside. Arched French doors along the motor court wall allow natural light to fill the space and help the hallway feel more open.
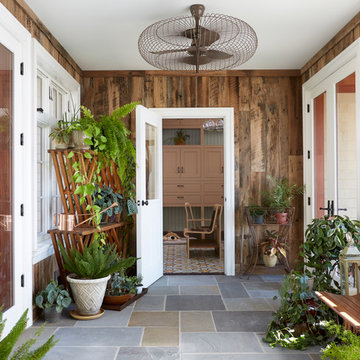
Connection from House to Garage.
Photos by Laura Moss
Bild på en mellanstor lantlig farstu, med en enkeldörr, en vit dörr, skiffergolv och flerfärgat golv
Bild på en mellanstor lantlig farstu, med en enkeldörr, en vit dörr, skiffergolv och flerfärgat golv
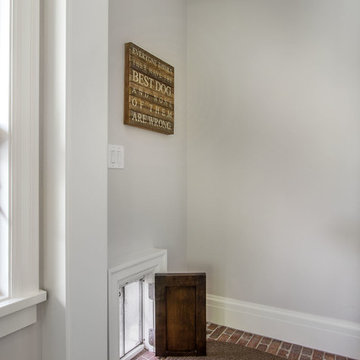
Scot Zimmerman
Exempel på en liten lantlig entré, med vita väggar, tegelgolv och rött golv
Exempel på en liten lantlig entré, med vita väggar, tegelgolv och rött golv
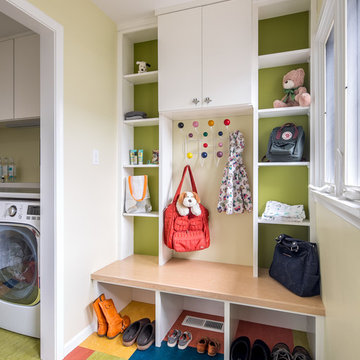
"Brandon Stengel - www.farmkidstudios.com”
Idéer för små skandinaviska kapprum, med gröna väggar och flerfärgat golv
Idéer för små skandinaviska kapprum, med gröna väggar och flerfärgat golv
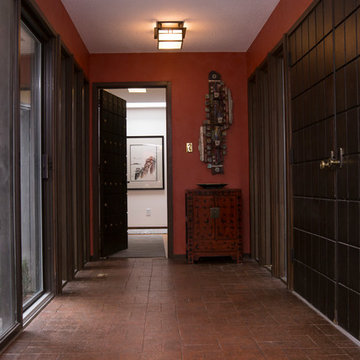
Marilyn Peryer Style House Photography 2016
Inspiration för mellanstora 60 tals foajéer, med tegelgolv, en dubbeldörr, mörk trädörr, röda väggar och rött golv
Inspiration för mellanstora 60 tals foajéer, med tegelgolv, en dubbeldörr, mörk trädörr, röda väggar och rött golv
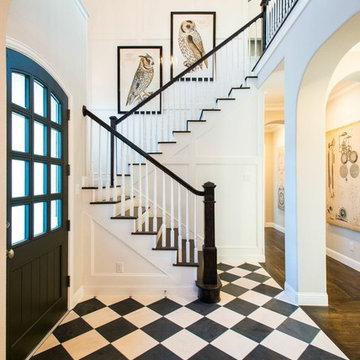
Idéer för en klassisk entré, med vita väggar, en enkeldörr, en svart dörr och flerfärgat golv
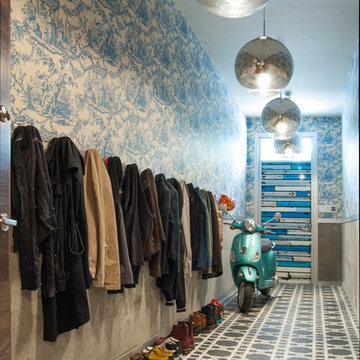
In the entry hall, a variety of patterns and finishes play off of one another with a sense of ease, and sets the tone for the rest of the house. Bisazza's Vienna Nero floor mosaics give the decor vintage appeal, while mirrored globe pendants and ornamental wallpaper lend a dash of opulence.
Taking advantage of the hall's length, the Novogratzes installed a series of coat hooks for easy access. With a fast-paced family of nine, keeping organized is crucial, and practical ideas such as this make it possible to minimize clutter.
Pendant lights by Tom Dixon, Y Lighting; Wallpaper, Flavor Paper
Photo: Adrienne DeRosa Photography © 2014 Houzz
Design: Cortney and Robert Novogratz
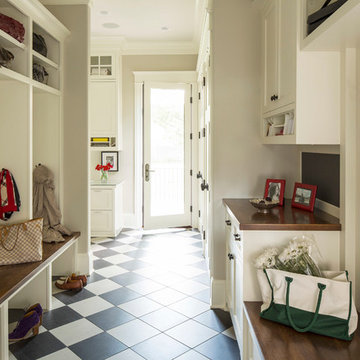
Martha O'Hara Interiors, Interior Design | Kyle Hunt & Partners, Builder | Mike Sharratt, Architect | Troy Thies, Photography | Shannon Gale, Photo Styling
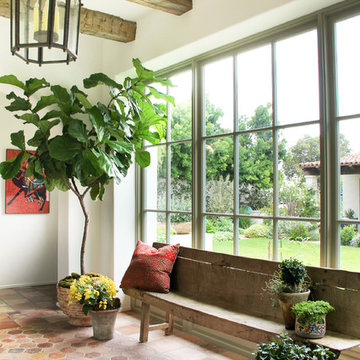
Spanish Colonial Residence in Palos Verdes Estates
Photography courtesy of Jessica Comingore
Idéer för en medelhavsstil entré, med klinkergolv i terrakotta och rött golv
Idéer för en medelhavsstil entré, med klinkergolv i terrakotta och rött golv
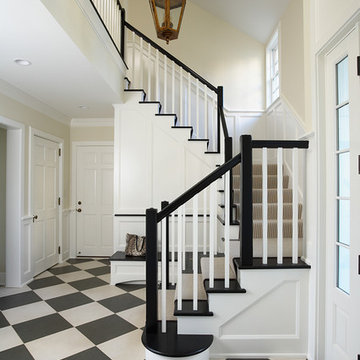
http://www.cookarchitectural.com
Perched on wooded hilltop, this historical estate home was thoughtfully restored and expanded, addressing the modern needs of a large family and incorporating the unique style of its owners. The design is teeming with custom details including a porte cochère and fox head rain spouts, providing references to the historical narrative of the site’s long history.
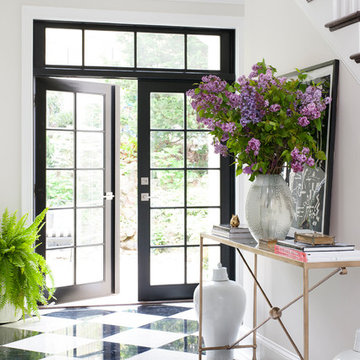
A Bernhardt console sits pretty atop the high contrast black and white floors in this DC entrance.
Foto på en vintage foajé, med vita väggar, marmorgolv och flerfärgat golv
Foto på en vintage foajé, med vita väggar, marmorgolv och flerfärgat golv

Entering the single-story home, a custom double front door leads into a foyer with a 14’ tall, vaulted ceiling design imagined with stained planks and slats. The foyer floor design contrasts white dolomite slabs with the warm-toned wood floors that run throughout the rest of the home. Both the dolomite and engineered wood were selected for their durability, water resistance, and most importantly, ability to withstand the south Florida humidity. With many elements of the home leaning modern, like the white walls and high ceilings, mixing in warm wood tones ensures that the space still feels inviting and comfortable.
3 837 foton på entré, med flerfärgat golv och rött golv
3