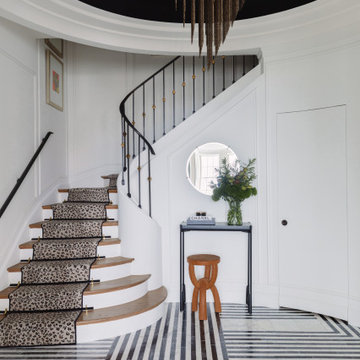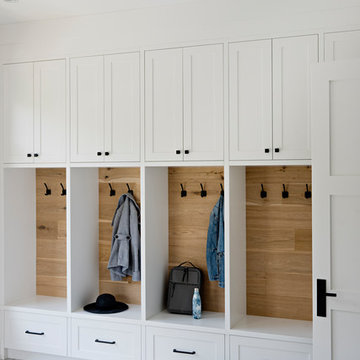6 742 foton på entré, med flerfärgat golv och vitt golv
Sortera efter:
Budget
Sortera efter:Populärt i dag
21 - 40 av 6 742 foton
Artikel 1 av 3
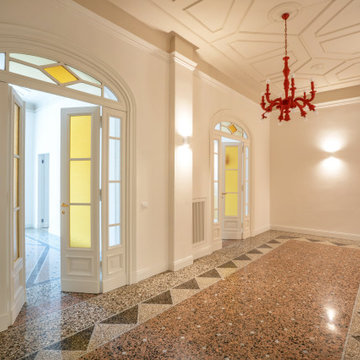
Inredning av en klassisk mycket stor foajé, med vita väggar, terrazzogolv och flerfärgat golv

Bild på ett mellanstort vintage kapprum, med vita väggar, klinkergolv i porslin, en enkeldörr, en blå dörr och flerfärgat golv
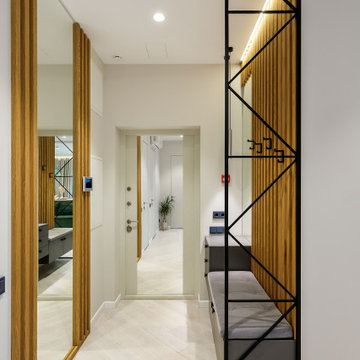
Вид на входную группу с зеркалом до потолка и дубовыми рейками
Idéer för att renovera en mellanstor funkis entré, med vita väggar och vitt golv
Idéer för att renovera en mellanstor funkis entré, med vita väggar och vitt golv

Inspiration för ett vintage kapprum, med grå väggar, en enkeldörr, mellanmörk trädörr och flerfärgat golv

This grand foyer is welcoming and inviting as your enter this country club estate.
Idéer för att renovera en mellanstor vintage foajé, med grå väggar, marmorgolv, en dubbeldörr, vitt golv och glasdörr
Idéer för att renovera en mellanstor vintage foajé, med grå väggar, marmorgolv, en dubbeldörr, vitt golv och glasdörr

When planning this custom residence, the owners had a clear vision – to create an inviting home for their family, with plenty of opportunities to entertain, play, and relax and unwind. They asked for an interior that was approachable and rugged, with an aesthetic that would stand the test of time. Amy Carman Design was tasked with designing all of the millwork, custom cabinetry and interior architecture throughout, including a private theater, lower level bar, game room and a sport court. A materials palette of reclaimed barn wood, gray-washed oak, natural stone, black windows, handmade and vintage-inspired tile, and a mix of white and stained woodwork help set the stage for the furnishings. This down-to-earth vibe carries through to every piece of furniture, artwork, light fixture and textile in the home, creating an overall sense of warmth and authenticity.
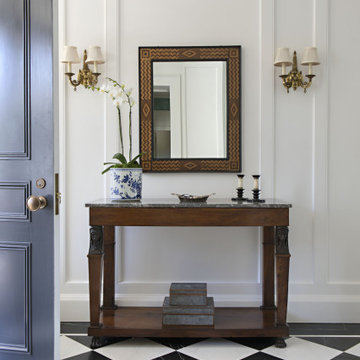
Klassisk inredning av en mellanstor hall, med vita väggar, en enkeldörr, en svart dörr och flerfärgat golv
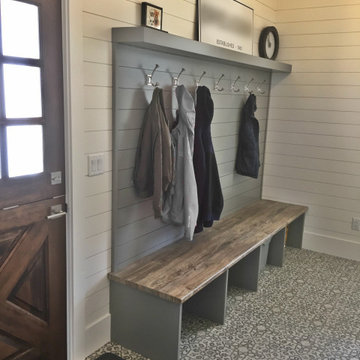
Farmhouse Mudroom Custom Bench with an amazing laminate bench top.
Inspiration för ett lantligt kapprum, med vita väggar, vinylgolv, en tvådelad stalldörr, mörk trädörr och flerfärgat golv
Inspiration för ett lantligt kapprum, med vita väggar, vinylgolv, en tvådelad stalldörr, mörk trädörr och flerfärgat golv
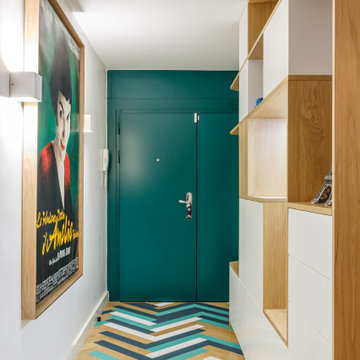
Idéer för funkis entréer, med vita väggar, målat trägolv, en enkeldörr, en grön dörr och flerfärgat golv
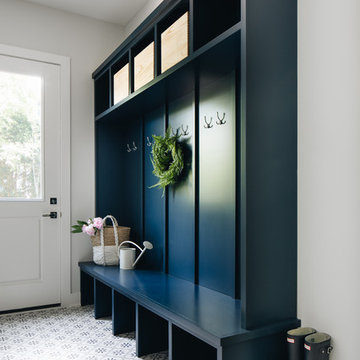
Bild på ett maritimt kapprum, med grå väggar, en enkeldörr, en vit dörr och flerfärgat golv

The architecture of this mid-century ranch in Portland’s West Hills oozes modernism’s core values. We wanted to focus on areas of the home that didn’t maximize the architectural beauty. The Client—a family of three, with Lucy the Great Dane, wanted to improve what was existing and update the kitchen and Jack and Jill Bathrooms, add some cool storage solutions and generally revamp the house.
We totally reimagined the entry to provide a “wow” moment for all to enjoy whilst entering the property. A giant pivot door was used to replace the dated solid wood door and side light.
We designed and built new open cabinetry in the kitchen allowing for more light in what was a dark spot. The kitchen got a makeover by reconfiguring the key elements and new concrete flooring, new stove, hood, bar, counter top, and a new lighting plan.
Our work on the Humphrey House was featured in Dwell Magazine.

This family getaway was built with entertaining and guests in mind, so the expansive Bootroom was designed with great flow to be a catch-all space essential for organization of equipment and guests.
Integrated ski racks on the porch railings outside provide space for guests to park their gear. Covered entry has a metal floor grate, boot brushes, and boot kicks to clean snow off.
Inside, ski racks line the wall beside a work bench, providing the perfect space to store skis, boards, and equipment, as well as the ideal spot to wax up before hitting the slopes.
Around the corner are individual wood lockers, labeled for family members and usual guests. A custom-made hand-scraped wormwood bench takes the central display – protected with clear epoxy to preserve the look of holes while providing a waterproof and smooth surface.
Wooden boot and glove dryers are positioned at either end of the room, these custom units feature sturdy wooden dowels to hold any equipment, and powerful fans mean that everything will be dry after lunch break.
The Bootroom is finished with naturally aged wood wainscoting, rescued from a lumber storage field, and the large rail topper provides a perfect ledge for small items while pulling on freshly dried boots. Large wooden baseboards offer protection for the wall against stray equipment.
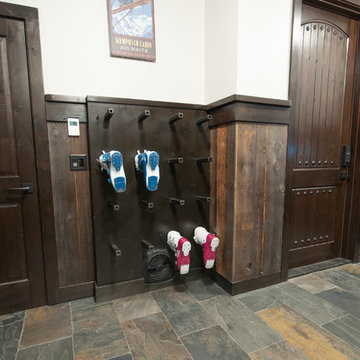
This family getaway was built with entertaining and guests in mind, so the expansive Bootroom was designed with great flow to be a catch-all space essential for organization of equipment and guests.
Integrated ski racks on the porch railings outside provide space for guests to park their gear. Covered entry has a metal floor grate, boot brushes, and boot kicks to clean snow off.
Inside, ski racks line the wall beside a work bench, providing the perfect space to store skis, boards, and equipment, as well as the ideal spot to wax up before hitting the slopes.
Around the corner are individual wood lockers, labeled for family members and usual guests. A custom-made hand-scraped wormwood bench takes the central display – protected with clear epoxy to preserve the look of holes while providing a waterproof and smooth surface.
Wooden boot and glove dryers are positioned at either end of the room, these custom units feature sturdy wooden dowels to hold any equipment, and powerful fans mean that everything will be dry after lunch break.
The Bootroom is finished with naturally aged wood wainscoting, rescued from a lumber storage field, and the large rail topper provides a perfect ledge for small items while pulling on freshly dried boots. Large wooden baseboards offer protection for the wall against stray equipment.
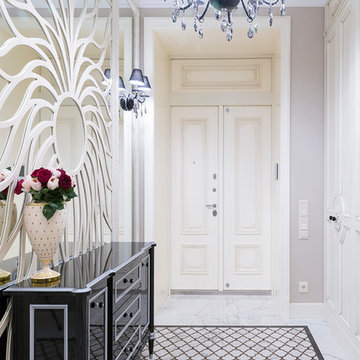
Ульяна Гришина
Ульяна Гришина
Idéer för att renovera en vintage ingång och ytterdörr, med grå väggar, en dubbeldörr, en vit dörr och vitt golv
Idéer för att renovera en vintage ingång och ytterdörr, med grå väggar, en dubbeldörr, en vit dörr och vitt golv
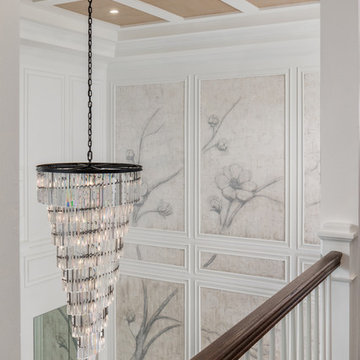
Custom 2 story wall paneling with had painted faux finish, The custom made Egyptian crystal chandelier is 48" in diameter and 9' tall
Foto på en stor funkis foajé, med vita väggar, klinkergolv i porslin och vitt golv
Foto på en stor funkis foajé, med vita väggar, klinkergolv i porslin och vitt golv
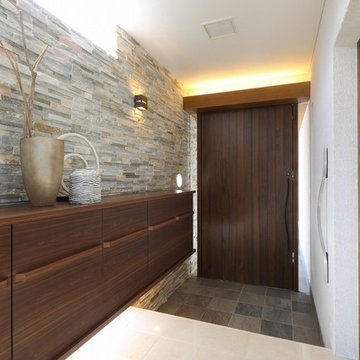
モダンリゾートスタイルの家
Idéer för funkis hallar, med vita väggar, marmorgolv, en enkeldörr, mörk trädörr och vitt golv
Idéer för funkis hallar, med vita väggar, marmorgolv, en enkeldörr, mörk trädörr och vitt golv
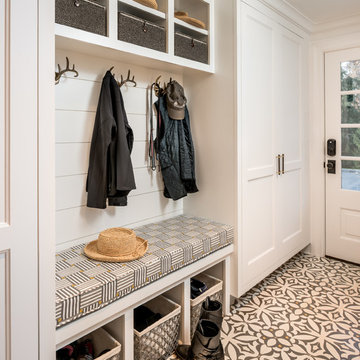
Photos by: Angle Eye Photography
Interior Decor by: Francesca Rudin
Foto på ett litet maritimt kapprum, med vita väggar, klinkergolv i keramik, en enkeldörr, en vit dörr och flerfärgat golv
Foto på ett litet maritimt kapprum, med vita väggar, klinkergolv i keramik, en enkeldörr, en vit dörr och flerfärgat golv
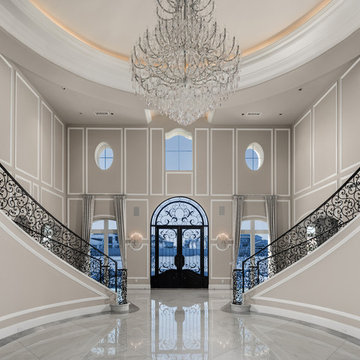
We love the dual stairways and marble floors in this grand entryway!
Exempel på en mycket stor medelhavsstil foajé, med vita väggar, marmorgolv, en dubbeldörr, vitt golv och metalldörr
Exempel på en mycket stor medelhavsstil foajé, med vita väggar, marmorgolv, en dubbeldörr, vitt golv och metalldörr
6 742 foton på entré, med flerfärgat golv och vitt golv
2
