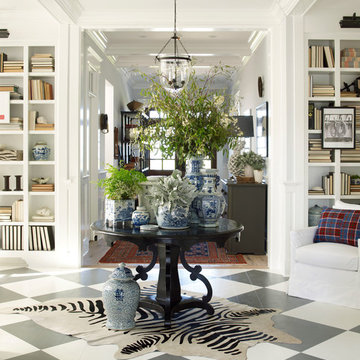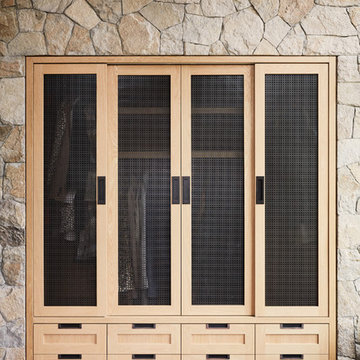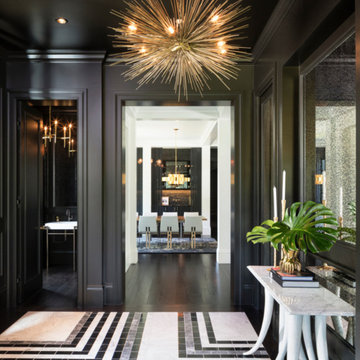3 271 foton på entré, med flerfärgat golv
Sortera efter:
Budget
Sortera efter:Populärt i dag
101 - 120 av 3 271 foton
Artikel 1 av 2
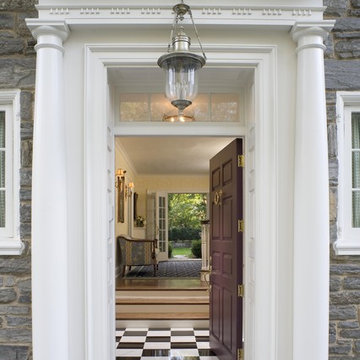
Main Line Philadelphia Front Door Portico
Klassisk inredning av en ingång och ytterdörr, med en enkeldörr och flerfärgat golv
Klassisk inredning av en ingång och ytterdörr, med en enkeldörr och flerfärgat golv
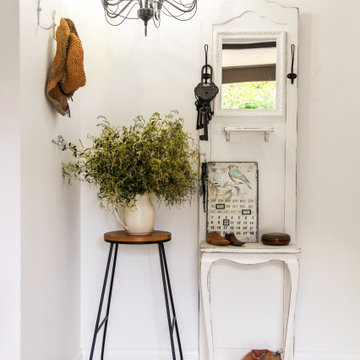
A French Country Renovation by Interior Designer Linda Woods based in Perth Hills. Unique and wonderful elements to tie it all together to express unique style.

Inredning av en klassisk entré, med grå väggar, en enkeldörr, en svart dörr och flerfärgat golv
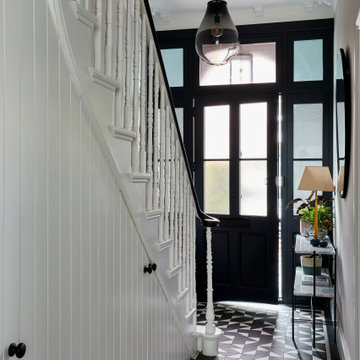
The generous proportions of the front door and surround in the entrance hallway were emphasised by being painted black, whilst the contemporary stained glass panels add a softness. The geometric black and white tiled floor is reminiscent of an original Victorian tiled hallway, but reimagined in a more contemporary style. And the panelling underneath the stairs is in a contemporary v-groove style, which has been used to create hidden shoe & coat storage.
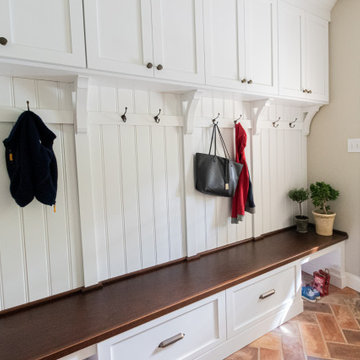
Floor Tile: Normandy Cream, Manufactured by Arto Artillo. Distributed by Devon Tile & Design Studio
Cabinetry: Glenbrook Frameless Cabinetry, Painted White, Cherry Stained Acorn Bench, Designed and Manufactured by Glenbrook Cabinetry
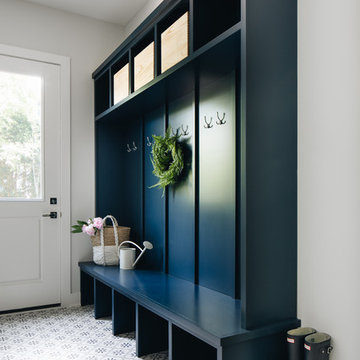
Bild på ett maritimt kapprum, med grå väggar, en enkeldörr, en vit dörr och flerfärgat golv

The architecture of this mid-century ranch in Portland’s West Hills oozes modernism’s core values. We wanted to focus on areas of the home that didn’t maximize the architectural beauty. The Client—a family of three, with Lucy the Great Dane, wanted to improve what was existing and update the kitchen and Jack and Jill Bathrooms, add some cool storage solutions and generally revamp the house.
We totally reimagined the entry to provide a “wow” moment for all to enjoy whilst entering the property. A giant pivot door was used to replace the dated solid wood door and side light.
We designed and built new open cabinetry in the kitchen allowing for more light in what was a dark spot. The kitchen got a makeover by reconfiguring the key elements and new concrete flooring, new stove, hood, bar, counter top, and a new lighting plan.
Our work on the Humphrey House was featured in Dwell Magazine.

Free ebook, Creating the Ideal Kitchen. DOWNLOAD NOW
We went with a minimalist, clean, industrial look that feels light, bright and airy. The island is a dark charcoal with cool undertones that coordinates with the cabinetry and transom work in both the neighboring mudroom and breakfast area. White subway tile, quartz countertops, white enamel pendants and gold fixtures complete the update. The ends of the island are shiplap material that is also used on the fireplace in the next room.
In the new mudroom, we used a fun porcelain tile on the floor to get a pop of pattern, and walnut accents add some warmth. Each child has their own cubby, and there is a spot for shoes below a long bench. Open shelving with spots for baskets provides additional storage for the room.
Designed by: Susan Klimala, CKBD
Photography by: LOMA Studios
For more information on kitchen and bath design ideas go to: www.kitchenstudio-ge.com
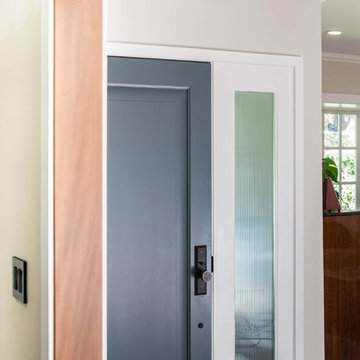
Wendy Wilson & Associates transformed this traditional Altadena home into a contemporary jewel for its new owners. A stately and dramatic door, in a rich ink blue hue, opens to an elegant basalt stone entry. The family room, master bedroom and all the bathrooms were completely renovated with many custom details including incorporating an antique carved wood mantel as a character piece for the new quartzite fireplace surround and beautiful walnut display cabinetry.
Erika Bierman Photography
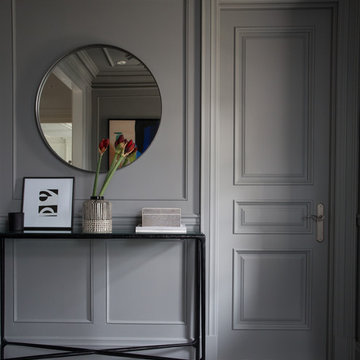
Foto på en vintage entré, med grå väggar, marmorgolv, en enkeldörr, en grå dörr och flerfärgat golv
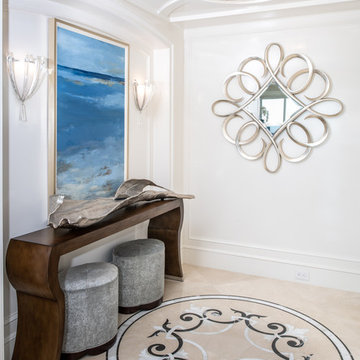
Julio Aguilar Photography
Idéer för maritima entréer, med vita väggar och flerfärgat golv
Idéer för maritima entréer, med vita väggar och flerfärgat golv
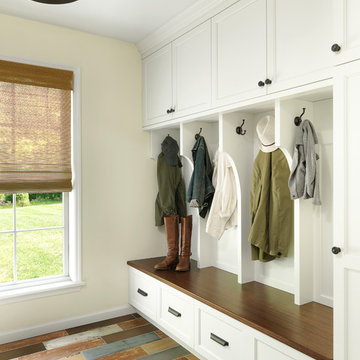
Alise O'Brien Photography
Bild på ett lantligt kapprum, med beige väggar, målat trägolv och flerfärgat golv
Bild på ett lantligt kapprum, med beige väggar, målat trägolv och flerfärgat golv
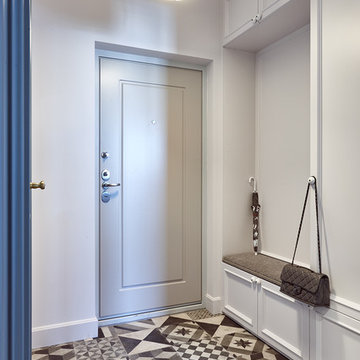
фото Евгений Лучин
Modern inredning av en ingång och ytterdörr, med grå väggar, en enkeldörr, en grå dörr och flerfärgat golv
Modern inredning av en ingång och ytterdörr, med grå väggar, en enkeldörr, en grå dörr och flerfärgat golv
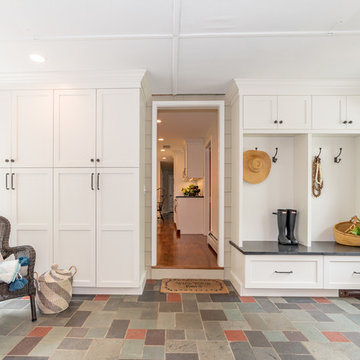
This space is great to come home and end your day. Hang your hat, coat, store your shoes. Great for keeping you neat and organized!
Foto på ett stort lantligt kapprum, med grå väggar, skiffergolv, en enkeldörr och flerfärgat golv
Foto på ett stort lantligt kapprum, med grå väggar, skiffergolv, en enkeldörr och flerfärgat golv
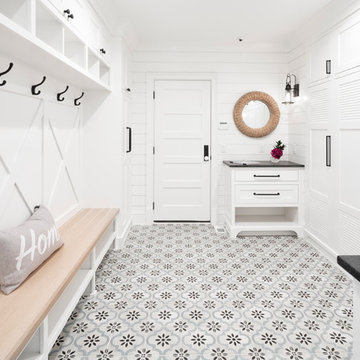
2018 Artisan Home Tour
Photo: LandMark Photography
Builder: Michael Paul Design Build
Foto på ett maritimt kapprum, med vita väggar och flerfärgat golv
Foto på ett maritimt kapprum, med vita väggar och flerfärgat golv

Hallway of New England style house with light grey floor tiles, red front door and timber ceiling.
Idéer för att renovera en mellanstor lantlig ingång och ytterdörr, med vita väggar, klinkergolv i keramik, en enkeldörr, en röd dörr och flerfärgat golv
Idéer för att renovera en mellanstor lantlig ingång och ytterdörr, med vita väggar, klinkergolv i keramik, en enkeldörr, en röd dörr och flerfärgat golv
3 271 foton på entré, med flerfärgat golv
6
