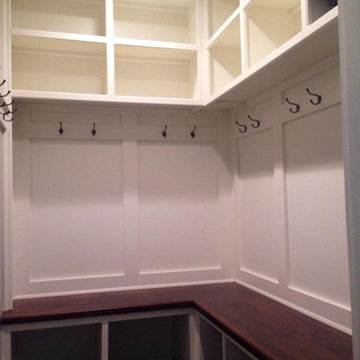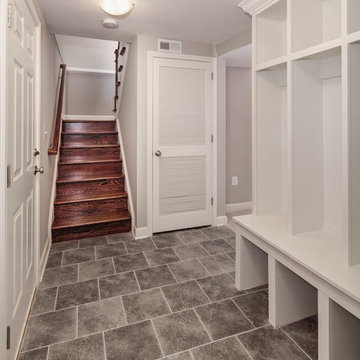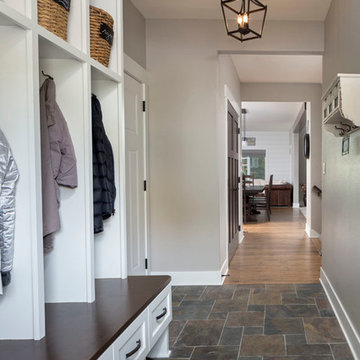440 foton på entré, med grå väggar och skiffergolv
Sortera efter:
Budget
Sortera efter:Populärt i dag
121 - 140 av 440 foton
Artikel 1 av 3
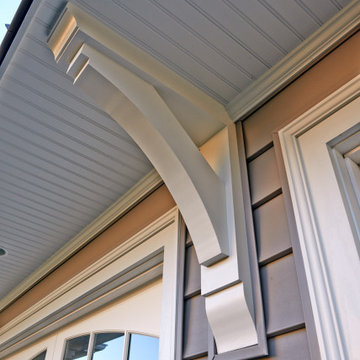
Our Clients came to us with a desire to renovate their home built in 1997, suburban home in Bucks County, Pennsylvania. The owners wished to create some individuality and transform the exterior side entry point of their home with timeless inspired character and purpose to match their lifestyle. One of the challenges during the preliminary phase of the project was to create a design solution that transformed the side entry of the home, while remaining architecturally proportionate to the existing structure.
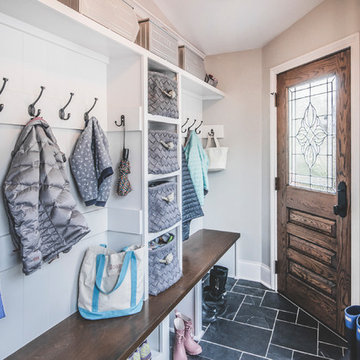
Bradshaw Photography
Inspiration för ett litet vintage kapprum, med grå väggar, skiffergolv, en enkeldörr och mörk trädörr
Inspiration för ett litet vintage kapprum, med grå väggar, skiffergolv, en enkeldörr och mörk trädörr
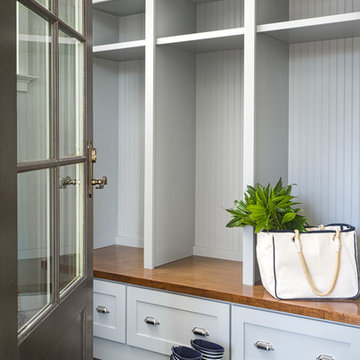
Photo: Garey Gomez
Bild på ett mellanstort vintage kapprum, med skiffergolv, svart golv, grå väggar, en enkeldörr och en svart dörr
Bild på ett mellanstort vintage kapprum, med skiffergolv, svart golv, grå väggar, en enkeldörr och en svart dörr
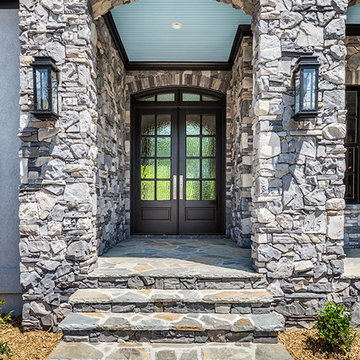
Front Door Entry of Tilkemeier House
Foto på en stor vintage ingång och ytterdörr, med grå väggar, skiffergolv, en dubbeldörr och mörk trädörr
Foto på en stor vintage ingång och ytterdörr, med grå väggar, skiffergolv, en dubbeldörr och mörk trädörr
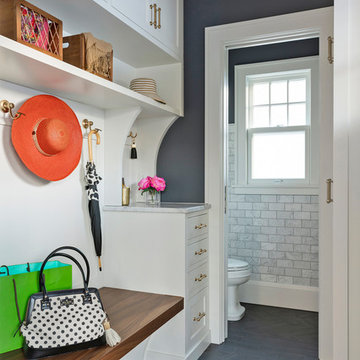
Back entry & mudroom with herringbone slate tile floors and mesmerizing grass-cloth feather blooms on the ceiling. A precious powder room showcases one of the home’s original leaded glass windows along with delightful sconces adorned with gold bows.
©Spacecrafting
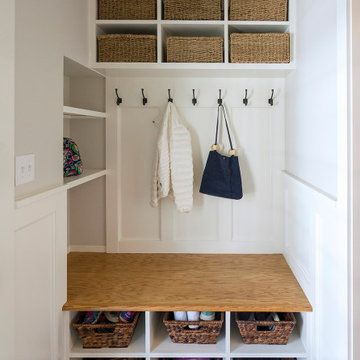
Also part of this home’s addition, the mud room effectively makes the most of its space. The bench, made up of wainscoting, hooks and a solid oak top for seating, provides storage and organization. Extra shelving in the nook provides more storage. The floor is black slate.
What started as an addition project turned into a full house remodel in this Modern Craftsman home in Narberth, PA. The addition included the creation of a sitting room, family room, mudroom and third floor. As we moved to the rest of the home, we designed and built a custom staircase to connect the family room to the existing kitchen. We laid red oak flooring with a mahogany inlay throughout house. Another central feature of this is home is all the built-in storage. We used or created every nook for seating and storage throughout the house, as you can see in the family room, dining area, staircase landing, bedroom and bathrooms. Custom wainscoting and trim are everywhere you look, and gives a clean, polished look to this warm house.
Rudloff Custom Builders has won Best of Houzz for Customer Service in 2014, 2015 2016, 2017 and 2019. We also were voted Best of Design in 2016, 2017, 2018, 2019 which only 2% of professionals receive. Rudloff Custom Builders has been featured on Houzz in their Kitchen of the Week, What to Know About Using Reclaimed Wood in the Kitchen as well as included in their Bathroom WorkBook article. We are a full service, certified remodeling company that covers all of the Philadelphia suburban area. This business, like most others, developed from a friendship of young entrepreneurs who wanted to make a difference in their clients’ lives, one household at a time. This relationship between partners is much more than a friendship. Edward and Stephen Rudloff are brothers who have renovated and built custom homes together paying close attention to detail. They are carpenters by trade and understand concept and execution. Rudloff Custom Builders will provide services for you with the highest level of professionalism, quality, detail, punctuality and craftsmanship, every step of the way along our journey together.
Specializing in residential construction allows us to connect with our clients early in the design phase to ensure that every detail is captured as you imagined. One stop shopping is essentially what you will receive with Rudloff Custom Builders from design of your project to the construction of your dreams, executed by on-site project managers and skilled craftsmen. Our concept: envision our client’s ideas and make them a reality. Our mission: CREATING LIFETIME RELATIONSHIPS BUILT ON TRUST AND INTEGRITY.
Photo Credit: Linda McManus Images
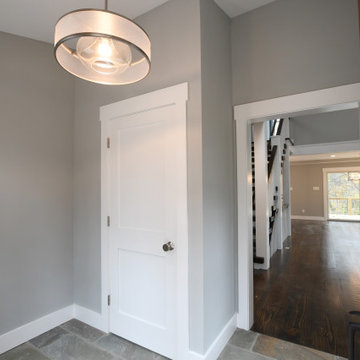
Fabulous Barn Home in Ulster County New York built by The Catskill Farms, Vacation Home Builder in the Hudson Valley and Catskill Mountain areas, just 2 hours from NYC. Details: 3 beds and 2 baths. Screened porch. Full basement. 6.2 acres.
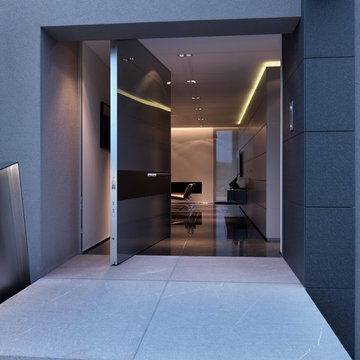
LEICHT Küchen: http://www.leicht.de/en/references/abroad/project-hassel-luxembourg/
Creacubo Home Concepts: http://www.creacubo.lu/
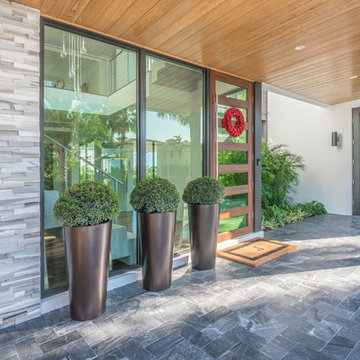
J Quick Studios LLC
Idéer för mycket stora funkis ingångspartier, med grå väggar, skiffergolv, en enkeldörr och glasdörr
Idéer för mycket stora funkis ingångspartier, med grå väggar, skiffergolv, en enkeldörr och glasdörr
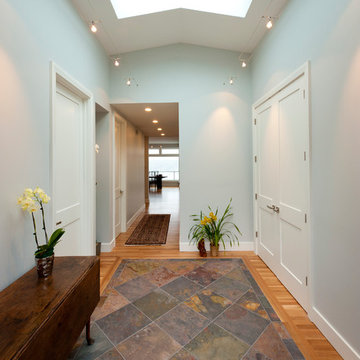
Bild på en mellanstor funkis foajé, med skiffergolv, en enkeldörr och grå väggar
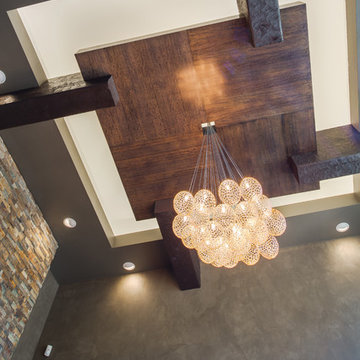
Our Mod pendants shown in a cluster of 24 pieces glow above a wooden stump table.
Inredning av en rustik foajé, med grå väggar, skiffergolv, en dubbeldörr och mörk trädörr
Inredning av en rustik foajé, med grå väggar, skiffergolv, en dubbeldörr och mörk trädörr
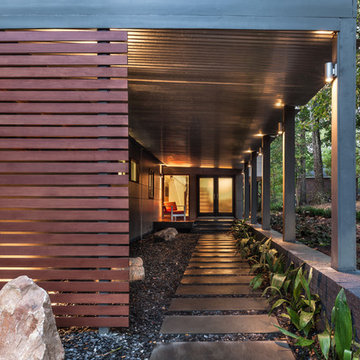
On the exterior, existing T-1-11 cladding was removed and replaced with a combination of rainscreen cement fiber paneling and western red cedar accents. The site was reshaped with bluestone pathways, slate chip gravel beds and low brick retaining walls, extending the modern idiom of the home into the landscape.
Exterior | Custom home Studio of LS3P ASSOCIATES LTD. | Photo by Inspiro8 Studio.
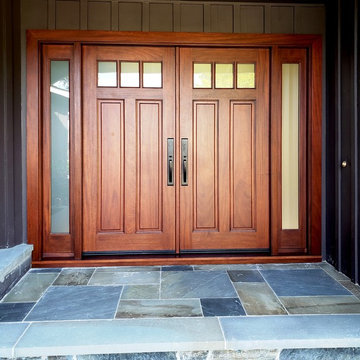
Antigua Doors
Bild på en amerikansk ingång och ytterdörr, med grå väggar, skiffergolv, en dubbeldörr, mellanmörk trädörr och flerfärgat golv
Bild på en amerikansk ingång och ytterdörr, med grå väggar, skiffergolv, en dubbeldörr, mellanmörk trädörr och flerfärgat golv
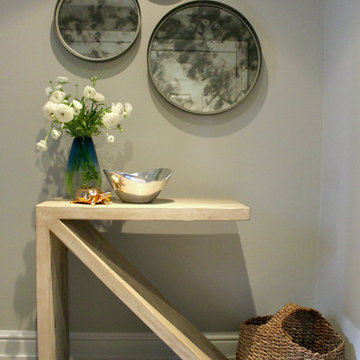
Foyer with new paint and furniture.
Idéer för en liten modern foajé, med grå väggar, skiffergolv, en enkeldörr och en svart dörr
Idéer för en liten modern foajé, med grå väggar, skiffergolv, en enkeldörr och en svart dörr
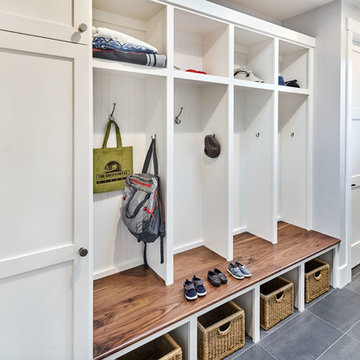
Inspiration för ett mellanstort vintage kapprum, med grå väggar, skiffergolv och grått golv
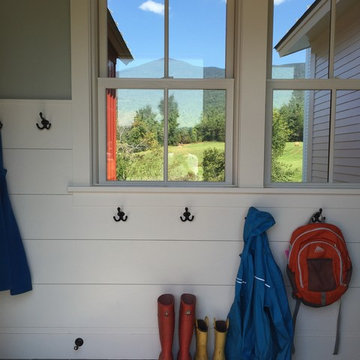
Lantlig inredning av ett mellanstort kapprum, med grå väggar, skiffergolv, en enkeldörr och en vit dörr
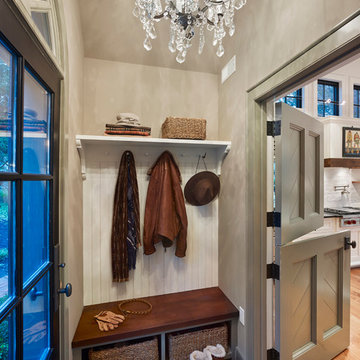
Design Build by Sullivan Building & Design Group. Custom Cabinetry by Cider Press Woodworks. Photographer: Todd Mason / Halkin Mason Photography
Idéer för att renovera ett mellanstort lantligt kapprum, med grå väggar, skiffergolv, en enkeldörr och glasdörr
Idéer för att renovera ett mellanstort lantligt kapprum, med grå väggar, skiffergolv, en enkeldörr och glasdörr
440 foton på entré, med grå väggar och skiffergolv
7
