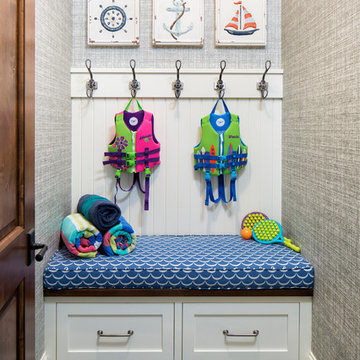440 foton på entré, med grå väggar och skiffergolv
Sortera efter:
Budget
Sortera efter:Populärt i dag
161 - 180 av 440 foton
Artikel 1 av 3
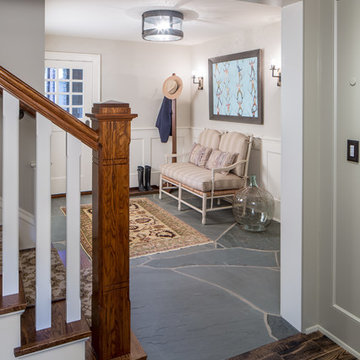
BRANDON STENGER
Idéer för en stor klassisk foajé, med grå väggar, skiffergolv, en enkeldörr och en vit dörr
Idéer för en stor klassisk foajé, med grå väggar, skiffergolv, en enkeldörr och en vit dörr
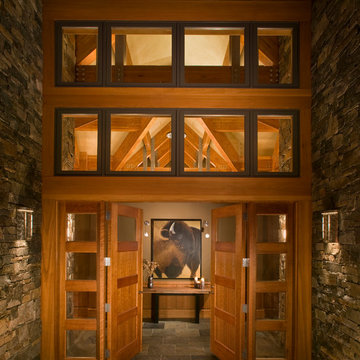
Laura Mettler
Exempel på en stor rustik ingång och ytterdörr, med grå väggar, skiffergolv, en dubbeldörr, ljus trädörr och grått golv
Exempel på en stor rustik ingång och ytterdörr, med grå väggar, skiffergolv, en dubbeldörr, ljus trädörr och grått golv
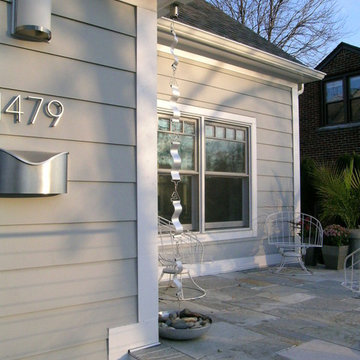
Rather than have an ugly downspout right next to the front door, Studio Z suggested a rain chain to manage rainwater. The bowl at the bottom of the chain is actually connected to a drain, which runs down through the garage and to the city's storm sewer system.
Paint color: Benjamin Moore Coventry Gray
Featured Project on Houzz
http://www.houzz.com/ideabooks/19481561/list/One-Big-Happy-Expansion-for-Michigan-Grandparents
Photo by Studio Z Architecture
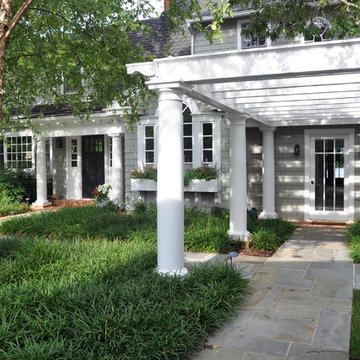
Idéer för att renovera en mycket stor vintage ingång och ytterdörr, med grå väggar, skiffergolv, en enkeldörr och en vit dörr
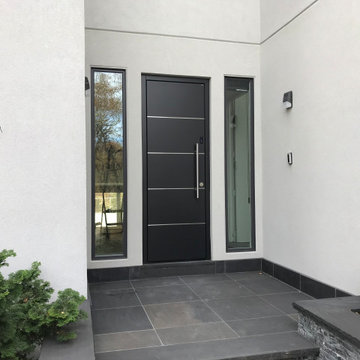
Custom door with Biometric Fingerprint Access allows to program up to 99 fingers. Keys are your FINGERS
Modern inredning av en stor ingång och ytterdörr, med grå väggar, skiffergolv, en enkeldörr, en svart dörr och grått golv
Modern inredning av en stor ingång och ytterdörr, med grå väggar, skiffergolv, en enkeldörr, en svart dörr och grått golv
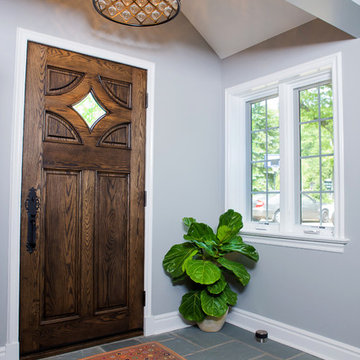
Built and designed by Shelton Design Build
Photo By: MissLPhotography
Foto på en mellanstor vintage entré, med grå väggar, skiffergolv, en enkeldörr, mellanmörk trädörr och grått golv
Foto på en mellanstor vintage entré, med grå väggar, skiffergolv, en enkeldörr, mellanmörk trädörr och grått golv
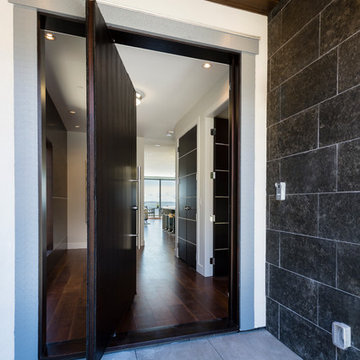
Idéer för mellanstora funkis ingångspartier, med grå väggar, skiffergolv, en pivotdörr och en brun dörr
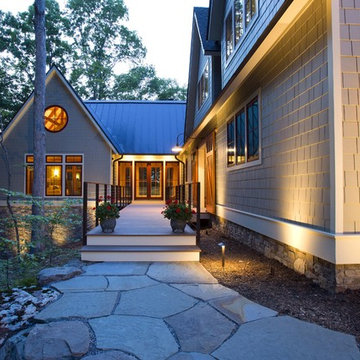
Kohlmark homes and photo by Greg Hadley.
Idéer för stora amerikanska ingångspartier, med grå väggar, skiffergolv, en dubbeldörr och mellanmörk trädörr
Idéer för stora amerikanska ingångspartier, med grå väggar, skiffergolv, en dubbeldörr och mellanmörk trädörr
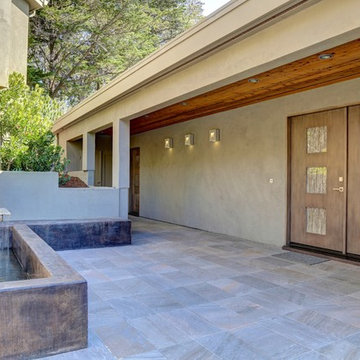
In our busy lives, creating a peaceful and rejuvenating home environment is essential to a healthy lifestyle. Built less than five years ago, this Stinson Beach Modern home is your own private oasis. Surrounded by a butterfly preserve and unparalleled ocean views, the home will lead you to a sense of connection with nature. As you enter an open living room space that encompasses a kitchen, dining area, and living room, the inspiring contemporary interior invokes a sense of relaxation, that stimulates the senses. The open floor plan and modern finishes create a soothing, tranquil, and uplifting atmosphere. The house is approximately 2900 square feet, has three (to possibly five) bedrooms, four bathrooms, an outdoor shower and spa, a full office, and a media room. Its two levels blend into the hillside, creating privacy and quiet spaces within an open floor plan and feature spectacular views from every room. The expansive home, decks and patios presents the most beautiful sunsets as well as the most private and panoramic setting in all of Stinson Beach. One of the home's noteworthy design features is a peaked roof that uses Kalwall's translucent day-lighting system, the most highly insulating, diffuse light-transmitting, structural panel technology. This protected area on the hill provides a dramatic roar from the ocean waves but without any of the threats of oceanfront living. Built on one of the last remaining one-acre coastline lots on the west side of the hill at Stinson Beach, the design of the residence is site friendly, using materials and finishes that meld into the hillside. The landscaping features low-maintenance succulents and butterfly friendly plantings appropriate for the adjacent Monarch Butterfly Preserve. Recalibrate your dreams in this natural environment, and make the choice to live in complete privacy on this one acre retreat. This home includes Miele appliances, Thermadore refrigerator and freezer, an entire home water filtration system, kitchen and bathroom cabinetry by SieMatic, Ceasarstone kitchen counter tops, hardwood and Italian ceramic radiant tile floors using Warmboard technology, Electric blinds, Dornbracht faucets, Kalwall skylights throughout livingroom and garage, Jeldwen windows and sliding doors. Located 5-8 minute walk to the ocean, downtown Stinson and the community center. It is less than a five minute walk away from the trail heads such as Steep Ravine and Willow Camp.
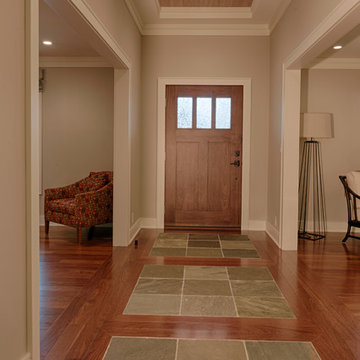
Ryan Edwards
Idéer för en mellanstor amerikansk hall, med grå väggar, skiffergolv, en enkeldörr och mörk trädörr
Idéer för en mellanstor amerikansk hall, med grå väggar, skiffergolv, en enkeldörr och mörk trädörr
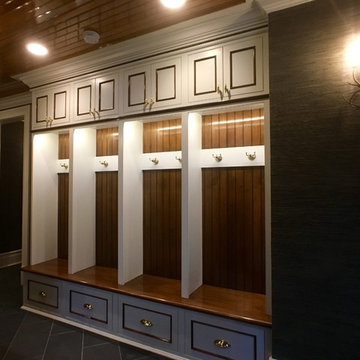
GENEVA CABINET COMPANY LLC., Lake Geneva, Wisconsin. Casual entry area in a home built for activity and entertaining. Storage lockers provide easy access for sports equipment, clothing and gear, are created with cabinetry from Plato Woodwork, Inc in two tones blending whited painted wood with stained trim finish. Stained bead board and interior lighting with brass hardware from House of Antique Hardware.
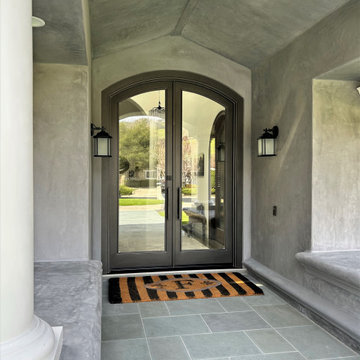
Flat arch iron and glass entry doors.
Exempel på en stor klassisk ingång och ytterdörr, med grå väggar, skiffergolv, en dubbeldörr och en brun dörr
Exempel på en stor klassisk ingång och ytterdörr, med grå väggar, skiffergolv, en dubbeldörr och en brun dörr
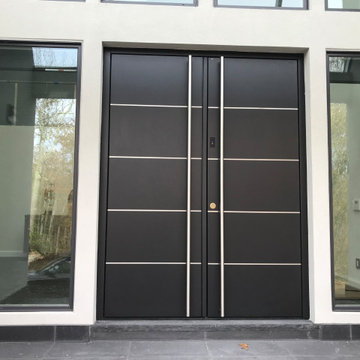
Use your FINGERS to access your Home. FINGERS safer than Keys. FINGERS cannot be borrowed, lost, stolen.
Custom door with Biometric Fingerprint Access allows to program up to 99 fingers. Modern technology meets the style

Fresh mudroom with beautiful pattern rug and red accent.
Exempel på ett litet modernt kapprum, med grå väggar, skiffergolv, en enkeldörr och en vit dörr
Exempel på ett litet modernt kapprum, med grå väggar, skiffergolv, en enkeldörr och en vit dörr
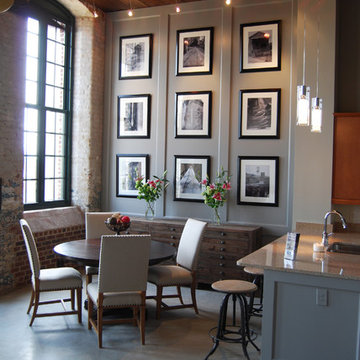
Custom designed loft, featuring LED lights, and personalized furniture design.
Idéer för en mycket stor klassisk entré, med grå väggar, skiffergolv och grått golv
Idéer för en mycket stor klassisk entré, med grå väggar, skiffergolv och grått golv
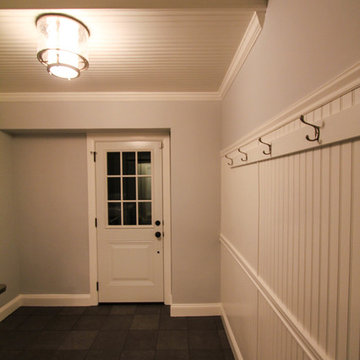
DuraSupreme Cabinetry
This timeless and classic kitchen informed the main living and lower level renovation with white and grey as the palette, and sophisticated details at every turn.
Stylized shaker cabinetry took the cabinets to a new level with chrome hardware, soft close doors, and modern appliances that make it a dream kitchen for any cook. By knocking down the existing dining room wall, the kitchen expanded graciously and now includes a large seated island treated with furniture-like details in a soft dark grey. The white and grey tones play beautifully off the warm hand scraped wood floor that runs throughout the main level, providing a warmth underfoot. Openings were widened to allow for a more open floor plan and an extra wide barn door adds style to the front entrance. Additional dining was added to the former dining room as a breakfast nook complete with storage bench seating. A wine bar is tucked into a corner next to the living area allowing for easy access when entertaining.
dRemodeling also built in a custom bookshelf/entertainment area as well as a new mantle and tile surround. The upstairs closet was removed to allow for a larger foyer. The lower level features a newly organized laundry room that is wrapped in traditional wainscoting along one wall and the ceiling. New doors, windows, register cover, and light switch covers were installed to give the space a total and complete makeover, down to the smallest detail.
www.dremodeling.com
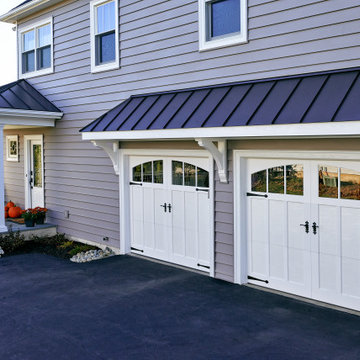
Our Clients came to us with a desire to renovate their home built in 1997, suburban home in Bucks County, Pennsylvania. The owners wished to create some individuality and transform the exterior side entry point of their home with timeless inspired character and purpose to match their lifestyle. One of the challenges during the preliminary phase of the project was to create a design solution that transformed the side entry of the home, while remaining architecturally proportionate to the existing structure.
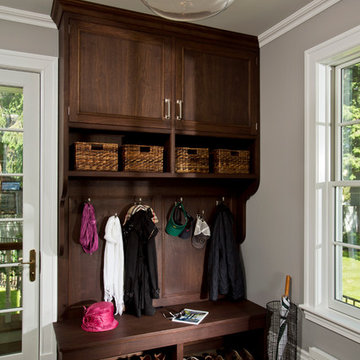
Scott Bergmann Photography
Idéer för att renovera ett mellanstort vintage kapprum, med grå väggar och skiffergolv
Idéer för att renovera ett mellanstort vintage kapprum, med grå väggar och skiffergolv
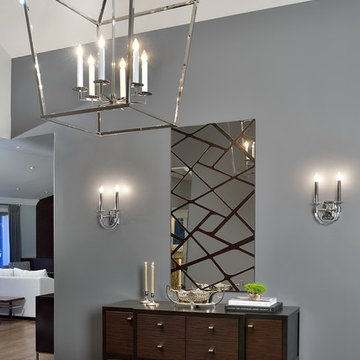
The goal was to create a country home decor scheme which was contemporary and urban while remaining comfortable and 'country-like'....
Klassisk inredning av en stor foajé, med grå väggar, skiffergolv, en enkeldörr och en grå dörr
Klassisk inredning av en stor foajé, med grå väggar, skiffergolv, en enkeldörr och en grå dörr
440 foton på entré, med grå väggar och skiffergolv
9
