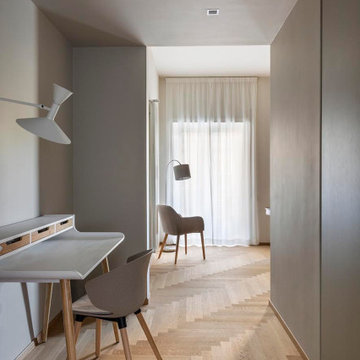182 foton på entré, med grå väggar
Sortera efter:
Budget
Sortera efter:Populärt i dag
141 - 160 av 182 foton
Artikel 1 av 3
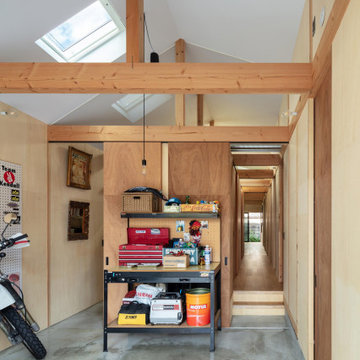
玄関土間から庭まで見通す。手前右は倉庫。
Idéer för att renovera en liten industriell hall, med grå väggar, en skjutdörr, mörk trädörr och grått golv
Idéer för att renovera en liten industriell hall, med grå väggar, en skjutdörr, mörk trädörr och grått golv
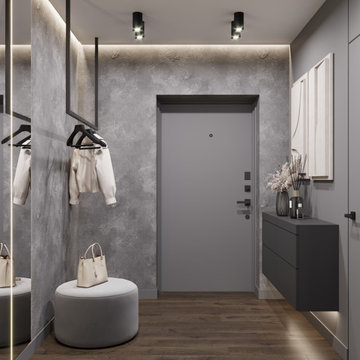
Exempel på en mellanstor modern ingång och ytterdörr, med grå väggar, vinylgolv, en enkeldörr, metalldörr och brunt golv
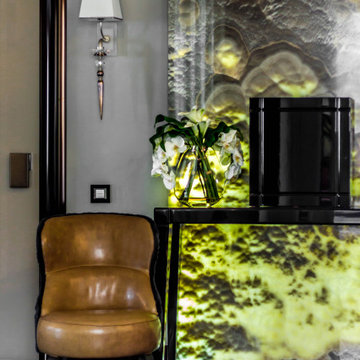
Idéer för stora eklektiska farstur, med grå väggar, klinkergolv i porslin, en dubbeldörr, en vit dörr och svart golv
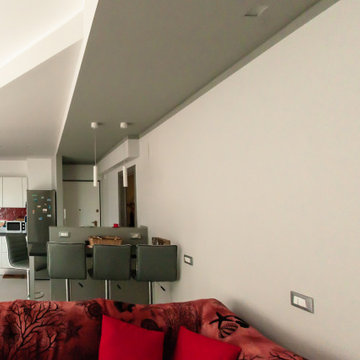
Bild på en mellanstor funkis foajé, med grå väggar, klinkergolv i porslin, en enkeldörr, en vit dörr och grått golv
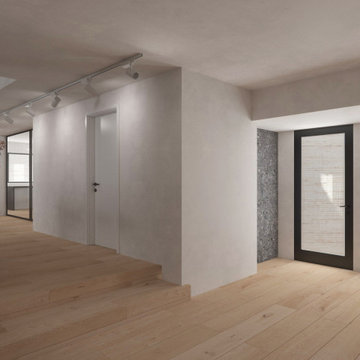
L'accesso con due grandi porte battenti in vetro con telaio nero, aprono verso la zona attesa. Per il pavimento un gres effetto legno chiaro scalda l' ambiente, in contrasto con l' intonaco grigio effetto calce e il rivestimento in ceramica scuro effetto "Ceppo di Grè". Un binario a soffitto con lampade direzionabili illumina il corridoio.
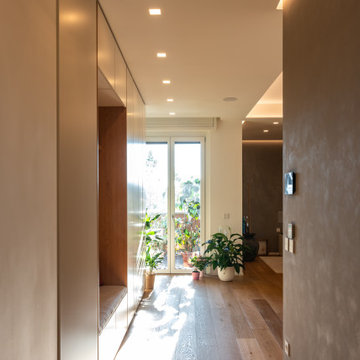
Inredning av en modern mellanstor foajé, med grå väggar, mörkt trägolv, en enkeldörr och ljus trädörr
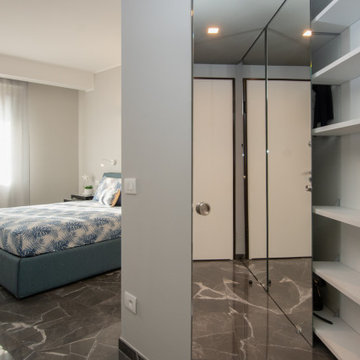
particolare ingresso attrezzatura interna ripostiglio
Bild på en funkis foajé, med grå väggar, klinkergolv i porslin, en enkeldörr, en vit dörr och grått golv
Bild på en funkis foajé, med grå väggar, klinkergolv i porslin, en enkeldörr, en vit dörr och grått golv
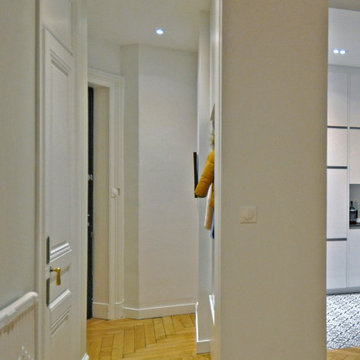
Création d'entrée avec vestiaire et rangements dans un esprit contemporain conservant les détails d'époque : hauteur sous plafond, portes, radiateur, parquet et plinthes.
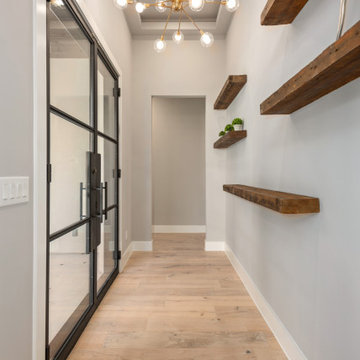
Bild på en mellanstor foajé, med grå väggar, ljust trägolv, en dubbeldörr och en svart dörr
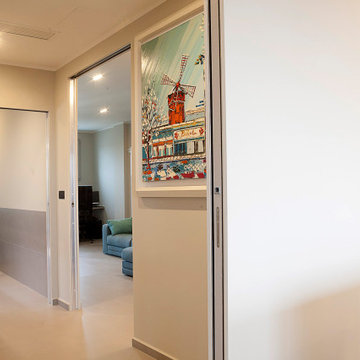
Un ingresso Minimale in Total gray con un accento di colore data dal dipinto del Mulin Rouge che crea un piacevole contrasto sensoriale. Da notare le Porte a scrigno Filo muro in altezza 240 cm dal design estremamente pulito per l'assenza totale di coprifili.
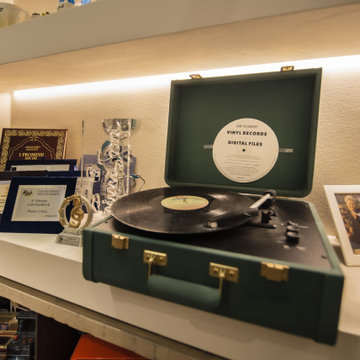
particolare della libreria dell'ingresso, piena di oggetti più svariati e innumerevoli ricordi delle padrone di casa.
Exempel på en mellanstor industriell foajé, med grå väggar, klinkergolv i porslin, en dubbeldörr, en vit dörr och brunt golv
Exempel på en mellanstor industriell foajé, med grå väggar, klinkergolv i porslin, en dubbeldörr, en vit dörr och brunt golv
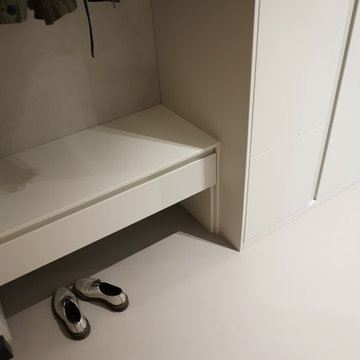
Объект находится в Москве, ЖК Vander Park (метро Молодёжная).
Дизайн интерьера разрабатывался для молодой пары. Сложностей особенно не было, квартира маленькая, всего 55м2. Заказчики с большим вкусом и быстро принимали решения, как во время проекта так и во время ремонта, так что всё прошло гладко, если не считать пары моментов с изменением планировки (перенос стиральной машинки из ванной комнаты в скрытую нишу в коридоре, а также смена местами плиты и раковины в зоне кухни). Также ремонт пришелся на весенний Lock down из-за COVID-19, это сильно повлияло на финальные закупки, все пришлось заново выбрать из наличия (шторы, предметы отдельно стоящей мебели).
Концепция пространства довольно проста, нужно было создать интерьер, где всё было бы функционально и эстетично, также нужно было использовать тёмные цвета чтобы "глаз отдыхал". Дело в том, что хозяин квартиры врач и постоянно находится в больнице, где светло и не уютно, нужно было сделать полный антипод.
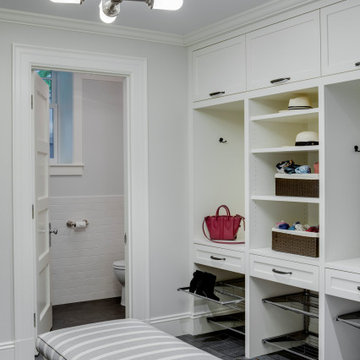
TEAM
Architect: LDa Architecture & Interiors
Interior Design: Nina Farmer Interior Design
Builder: F.H. Perry
Landscape Architect: MSC Landscape Construction
Photographer: Greg Premru Photography
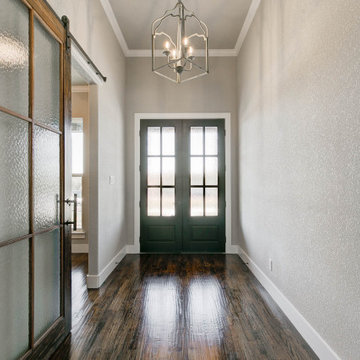
Double door entry floods the hallway with natural light.
Exempel på en amerikansk foajé, med grå väggar, mörkt trägolv, en dubbeldörr, mörk trädörr och brunt golv
Exempel på en amerikansk foajé, med grå väggar, mörkt trägolv, en dubbeldörr, mörk trädörr och brunt golv
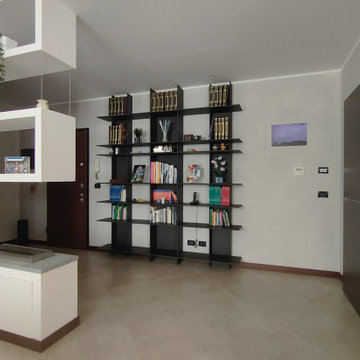
Entrando in casa si percepiscono l'ampiezza e la luminosità degli ambienti, perché l'ingresso è direttamente collegato con la zona giorno.
Idéer för att renovera en mycket stor funkis foajé, med grå väggar, en enkeldörr, mellanmörk trädörr, beiget golv och klinkergolv i keramik
Idéer för att renovera en mycket stor funkis foajé, med grå väggar, en enkeldörr, mellanmörk trädörr, beiget golv och klinkergolv i keramik
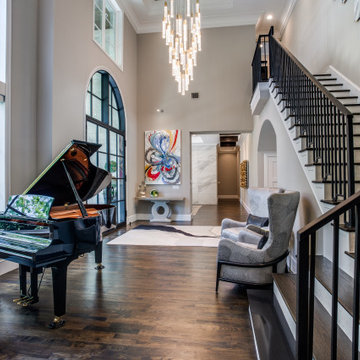
Inspiration för en mycket stor vintage foajé, med grå väggar, mellanmörkt trägolv, en dubbeldörr, en svart dörr och brunt golv
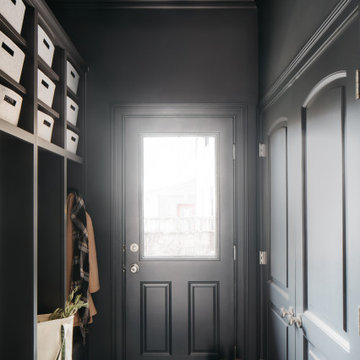
Download our free ebook, Creating the Ideal Kitchen. DOWNLOAD NOW
The homeowners built their traditional Colonial style home 17 years’ ago. It was in great shape but needed some updating. Over the years, their taste had drifted into a more contemporary realm, and they wanted our help to bridge the gap between traditional and modern.
We decided the layout of the kitchen worked well in the space and the cabinets were in good shape, so we opted to do a refresh with the kitchen. The original kitchen had blond maple cabinets and granite countertops. This was also a great opportunity to make some updates to the functionality that they were hoping to accomplish.
After re-finishing all the first floor wood floors with a gray stain, which helped to remove some of the red tones from the red oak, we painted the cabinetry Benjamin Moore “Repose Gray” a very soft light gray. The new countertops are hardworking quartz, and the waterfall countertop to the left of the sink gives a bit of the contemporary flavor.
We reworked the refrigerator wall to create more pantry storage and eliminated the double oven in favor of a single oven and a steam oven. The existing cooktop was replaced with a new range paired with a Venetian plaster hood above. The glossy finish from the hood is echoed in the pendant lights. A touch of gold in the lighting and hardware adds some contrast to the gray and white. A theme we repeated down to the smallest detail illustrated by the Jason Wu faucet by Brizo with its similar touches of white and gold (the arrival of which we eagerly awaited for months due to ripples in the supply chain – but worth it!).
The original breakfast room was pleasant enough with its windows looking into the backyard. Now with its colorful window treatments, new blue chairs and sculptural light fixture, this space flows seamlessly into the kitchen and gives more of a punch to the space.
The original butler’s pantry was functional but was also starting to show its age. The new space was inspired by a wallpaper selection that our client had set aside as a possibility for a future project. It worked perfectly with our pallet and gave a fun eclectic vibe to this functional space. We eliminated some upper cabinets in favor of open shelving and painted the cabinetry in a high gloss finish, added a beautiful quartzite countertop and some statement lighting. The new room is anything but cookie cutter.
Next the mudroom. You can see a peek of the mudroom across the way from the butler’s pantry which got a facelift with new paint, tile floor, lighting and hardware. Simple updates but a dramatic change! The first floor powder room got the glam treatment with its own update of wainscoting, wallpaper, console sink, fixtures and artwork. A great little introduction to what’s to come in the rest of the home.
The whole first floor now flows together in a cohesive pallet of green and blue, reflects the homeowner’s desire for a more modern aesthetic, and feels like a thoughtful and intentional evolution. Our clients were wonderful to work with! Their style meshed perfectly with our brand aesthetic which created the opportunity for wonderful things to happen. We know they will enjoy their remodel for many years to come!
Photography by Margaret Rajic Photography
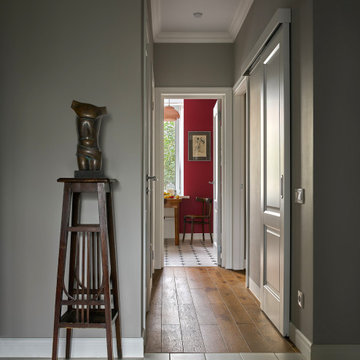
Во время планировки был убран большой шкаф с антресолями в коридоре, а вместо него сделали удобную кладовку с раздвижной дверью.
На жардиньерке — скульптура Андрея Антонова «Торс» (авторская копия, бронза)

This grand foyer is welcoming and inviting as your enter this country club estate.
Idéer för att renovera en stor vintage foajé, med grå väggar, marmorgolv, en dubbeldörr, glasdörr och vitt golv
Idéer för att renovera en stor vintage foajé, med grå väggar, marmorgolv, en dubbeldörr, glasdörr och vitt golv
182 foton på entré, med grå väggar
8
