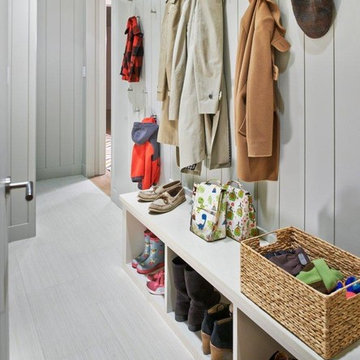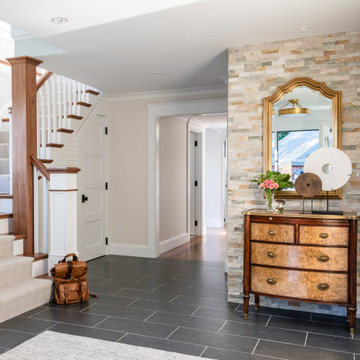13 140 foton på entré, med grått golv och lila golv
Sortera efter:
Budget
Sortera efter:Populärt i dag
201 - 220 av 13 140 foton
Artikel 1 av 3

Lovely transitional style custom home in Scottsdale, Arizona. The high ceilings, skylights, white cabinetry, and medium wood tones create a light and airy feeling throughout the home. The aesthetic gives a nod to contemporary design and has a sophisticated feel but is also very inviting and warm. In part this was achieved by the incorporation of varied colors, styles, and finishes on the fixtures, tiles, and accessories. The look was further enhanced by the juxtapositional use of black and white to create visual interest and make it fun. Thoughtfully designed and built for real living and indoor/ outdoor entertainment.
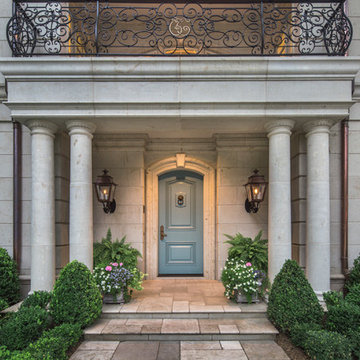
Idéer för mellanstora medelhavsstil ingångspartier, med grå väggar, betonggolv, en enkeldörr, en blå dörr och grått golv
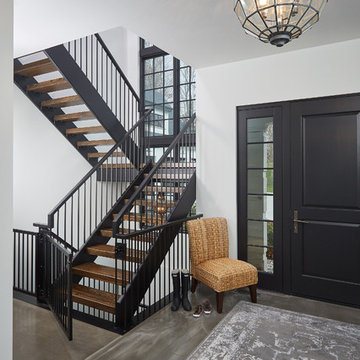
Ashley Avila
Inspiration för stora klassiska foajéer, med vita väggar, betonggolv, en enkeldörr, en svart dörr och grått golv
Inspiration för stora klassiska foajéer, med vita väggar, betonggolv, en enkeldörr, en svart dörr och grått golv

Exterior Stone wraps into the entry as a textural backdrop for a bold wooden pivot door. Dark wood details contrast white walls and a light grey floor.
Photo: Roger Davies

The room that gets talked about the most is the mudroom. With two active teenagers and a busy lifestyle, organization is key. Every member of the family has his or her own spot and can easily find his or her outerwear, shoes, or athletic equipment. Having the custom made oak bench makes changing foot gear easier. The porcelain tile is easy to maintain.
Photo by Bill Cartledge
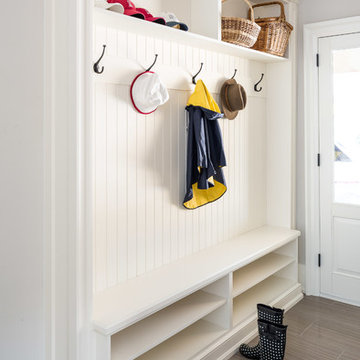
Jason Hartog
Idéer för att renovera ett mellanstort vintage kapprum, med grå väggar, klinkergolv i keramik, en enkeldörr, en vit dörr och grått golv
Idéer för att renovera ett mellanstort vintage kapprum, med grå väggar, klinkergolv i keramik, en enkeldörr, en vit dörr och grått golv
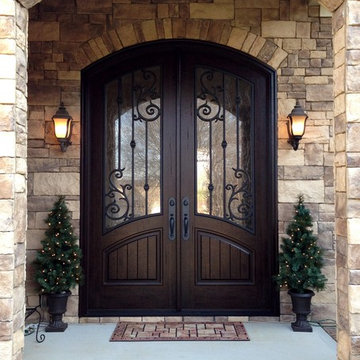
Masterpiece Doors & Shutters
Eyebrow Radius Top - Orleans Panel Design - Winterlake Glass - Finished in Rustic Distressed Walnut www.masterpiecedoors.com 678-894-1450
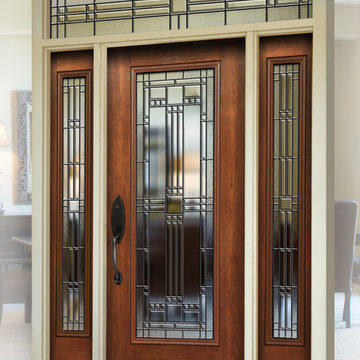
Stunning glass front door. Signet 460LEH fiberglass entry door with 160LEH Sidelites and 612/613LEH Transom. Shown in Cherry Woodgrain with Toffee stain.
Photo by ProVia.com

Bild på en mellanstor funkis ingång och ytterdörr, med betonggolv, vita väggar, en enkeldörr, glasdörr och grått golv
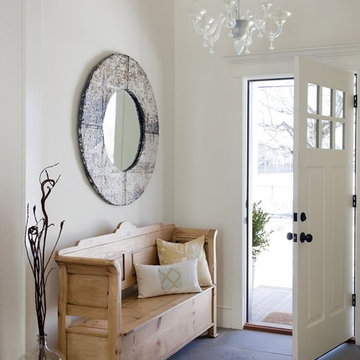
2011 EcoHome Design Award Winner
Key to the successful design were the homeowner priorities of family health, energy performance, and optimizing the walk-to-town construction site. To maintain health and air quality, the home features a fresh air ventilation system with energy recovery, a whole house HEPA filtration system, radiant & radiator heating distribution, and low/no VOC materials. The home’s energy performance focuses on passive heating/cooling techniques, natural daylighting, an improved building envelope, and efficient mechanical systems, collectively achieving overall energy performance of 50% better than code. To address the site opportunities, the home utilizes a footprint that maximizes southern exposure in the rear while still capturing the park view in the front.
ZeroEnergy Design | Green Architecture & Mechanical Design
www.ZeroEnergy.com
Kauffman Tharp Design | Interior Design
www.ktharpdesign.com
Photos by Eric Roth

Inspiration för mellanstora klassiska ingångspartier, med en enkeldörr, en röd dörr, grå väggar, klinkergolv i keramik och grått golv
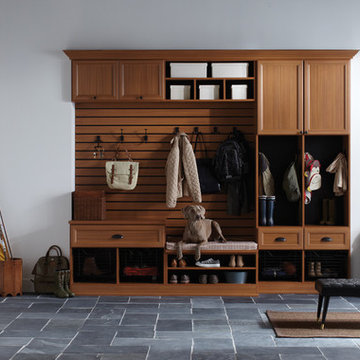
Traditional-styled Mudroom with Five-Piece Door & Drawer Faces
Idéer för att renovera ett mellanstort vintage kapprum, med vita väggar, skiffergolv, en enkeldörr, en vit dörr och grått golv
Idéer för att renovera ett mellanstort vintage kapprum, med vita väggar, skiffergolv, en enkeldörr, en vit dörr och grått golv
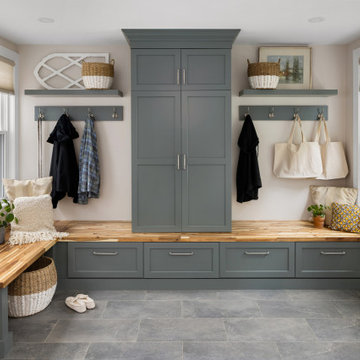
Mudroom design and remodel with green-gray painted cabinetry, wood bench top, tile flooring, and floating shelves.
Klassisk inredning av en entré, med beige väggar, klinkergolv i porslin och grått golv
Klassisk inredning av en entré, med beige väggar, klinkergolv i porslin och grått golv

Inspiration för små amerikanska kapprum, med grå väggar, klinkergolv i keramik, en enkeldörr, en vit dörr och grått golv

Cedar Cove Modern benefits from its integration into the landscape. The house is set back from Lake Webster to preserve an existing stand of broadleaf trees that filter the low western sun that sets over the lake. Its split-level design follows the gentle grade of the surrounding slope. The L-shape of the house forms a protected garden entryway in the area of the house facing away from the lake while a two-story stone wall marks the entry and continues through the width of the house, leading the eye to a rear terrace. This terrace has a spectacular view aided by the structure’s smart positioning in relationship to Lake Webster.
The interior spaces are also organized to prioritize views of the lake. The living room looks out over the stone terrace at the rear of the house. The bisecting stone wall forms the fireplace in the living room and visually separates the two-story bedroom wing from the active spaces of the house. The screen porch, a staple of our modern house designs, flanks the terrace. Viewed from the lake, the house accentuates the contours of the land, while the clerestory window above the living room emits a soft glow through the canopy of preserved trees.
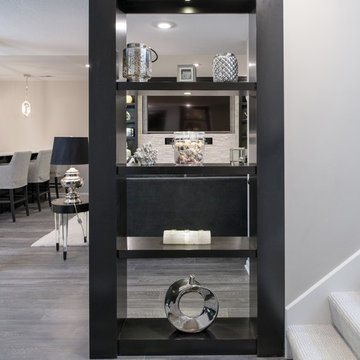
I designed this clever shelving unit to hide the ugly support pole just past the end of the stairs. Better than a wall!
Foto på en stor vintage hall, med grå väggar, vinylgolv och grått golv
Foto på en stor vintage hall, med grå väggar, vinylgolv och grått golv

Exempel på en modern ingång och ytterdörr, med vita väggar, en pivotdörr, mellanmörk trädörr och grått golv
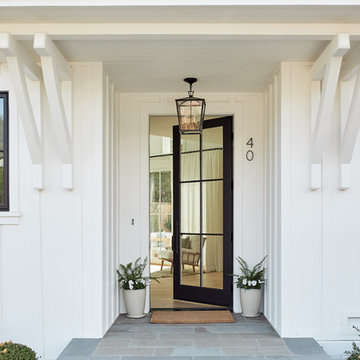
Inspiration för en vintage ingång och ytterdörr, med vita väggar, en enkeldörr, glasdörr och grått golv
13 140 foton på entré, med grått golv och lila golv
11
