13 120 foton på entré, med grått golv och lila golv
Sortera efter:
Budget
Sortera efter:Populärt i dag
141 - 160 av 13 120 foton
Artikel 1 av 3
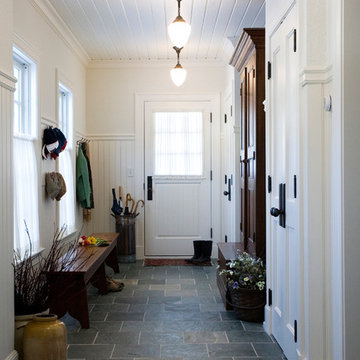
Photography by Sam Gray
Foto på ett vintage kapprum, med skiffergolv och grått golv
Foto på ett vintage kapprum, med skiffergolv och grått golv

Bild på en mellanstor funkis ingång och ytterdörr, med en grå dörr, grå väggar, betonggolv, en enkeldörr och grått golv
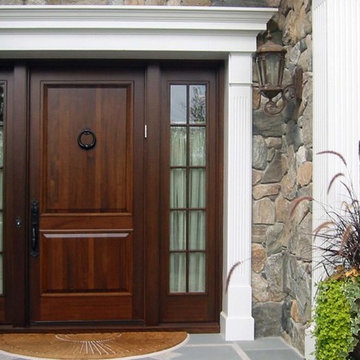
new construction / builder - cmd corp.
Inspiration för stora klassiska ingångspartier, med beige väggar, en enkeldörr, mörk trädörr och grått golv
Inspiration för stora klassiska ingångspartier, med beige väggar, en enkeldörr, mörk trädörr och grått golv

Photograph by Art Gray
Bild på en mellanstor funkis foajé, med betonggolv, en röd dörr, grått golv, vita väggar och en enkeldörr
Bild på en mellanstor funkis foajé, med betonggolv, en röd dörr, grått golv, vita väggar och en enkeldörr

Copyrights: WA design
Inredning av en industriell mellanstor ingång och ytterdörr, med betonggolv, grått golv, en enkeldörr, metalldörr och vita väggar
Inredning av en industriell mellanstor ingång och ytterdörr, med betonggolv, grått golv, en enkeldörr, metalldörr och vita väggar

Level One: The elevator column, at left, is clad with the same stone veneer - mountain ash - as the home's exterior. Interior doors are American white birch. We designed feature doors, like the elevator door and wine cave doors, with stainless steel inserts, echoing the entry door and the steel railings and stringers of the staircase.
Photograph © Darren Edwards, San Diego
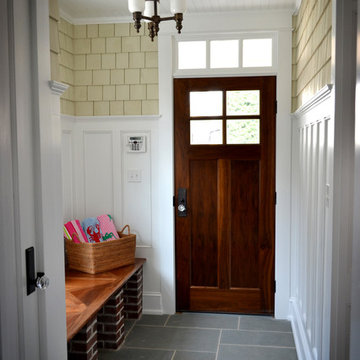
Colleen Steixner © 2011 Houzz
Foto på ett vintage kapprum, med en enkeldörr, mörk trädörr, skiffergolv och grått golv
Foto på ett vintage kapprum, med en enkeldörr, mörk trädörr, skiffergolv och grått golv
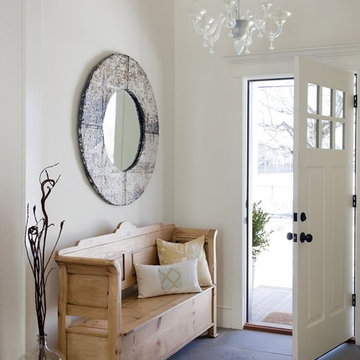
2011 EcoHome Design Award Winner
Key to the successful design were the homeowner priorities of family health, energy performance, and optimizing the walk-to-town construction site. To maintain health and air quality, the home features a fresh air ventilation system with energy recovery, a whole house HEPA filtration system, radiant & radiator heating distribution, and low/no VOC materials. The home’s energy performance focuses on passive heating/cooling techniques, natural daylighting, an improved building envelope, and efficient mechanical systems, collectively achieving overall energy performance of 50% better than code. To address the site opportunities, the home utilizes a footprint that maximizes southern exposure in the rear while still capturing the park view in the front.
ZeroEnergy Design | Green Architecture & Mechanical Design
www.ZeroEnergy.com
Kauffman Tharp Design | Interior Design
www.ktharpdesign.com
Photos by Eric Roth

Gray lockers with navy baskets are the perfect solution to all storage issues
Idéer för ett litet klassiskt kapprum, med grå väggar, klinkergolv i porslin, en enkeldörr, en svart dörr och grått golv
Idéer för ett litet klassiskt kapprum, med grå väggar, klinkergolv i porslin, en enkeldörr, en svart dörr och grått golv

TEAM:
Architect: LDa Architecture & Interiors
Builder (Kitchen/ Mudroom Addition): Shanks Engineering & Construction
Builder (Master Suite Addition): Hampden Design
Photographer: Greg Premru

architectural digest, classic design, cool new york homes, cottage core. country home, florals, french country, historic home, pale pink, vintage home, vintage style

This entryway is all about function, storage, and style. The vibrant cabinet color coupled with the fun wallpaper creates a "wow factor" when friends and family enter the space. The custom built cabinets - from Heard Woodworking - creates ample storage for the entire family throughout the changing seasons.

standing seam metal roof
Idéer för stora funkis foajéer, med vita väggar, kalkstensgolv, en dubbeldörr, metalldörr och grått golv
Idéer för stora funkis foajéer, med vita väggar, kalkstensgolv, en dubbeldörr, metalldörr och grått golv
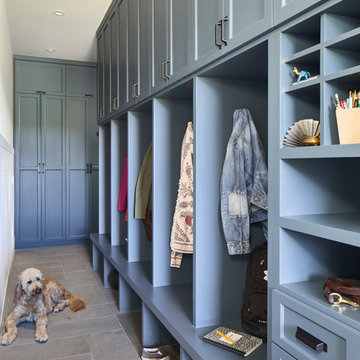
Interior view of the Northgrove Residence. Interior Design by Amity Worrell & Co. Construction by Smith Builders. Photography by Andrea Calo.
Maritim inredning av ett mycket stort kapprum, med grått golv
Maritim inredning av ett mycket stort kapprum, med grått golv

Inredning av ett lantligt mellanstort kapprum, med vita väggar, en enkeldörr, mörk trädörr, grått golv och klinkergolv i porslin

A boot room lies off the kitchen, providing further additional storage, with cupboards, open shelving, shoe storage and a concealed storage bench seat. Iron coat hooks on a lye treated board, provide lots of coat hanging space.
Charlie O'Beirne - Lukonic Photography

Designed to embrace an extensive and unique art collection including sculpture, paintings, tapestry, and cultural antiquities, this modernist home located in north Scottsdale’s Estancia is the quintessential gallery home for the spectacular collection within. The primary roof form, “the wing” as the owner enjoys referring to it, opens the home vertically to a view of adjacent Pinnacle peak and changes the aperture to horizontal for the opposing view to the golf course. Deep overhangs and fenestration recesses give the home protection from the elements and provide supporting shade and shadow for what proves to be a desert sculpture. The restrained palette allows the architecture to express itself while permitting each object in the home to make its own place. The home, while certainly modern, expresses both elegance and warmth in its material selections including canterra stone, chopped sandstone, copper, and stucco.
Project Details | Lot 245 Estancia, Scottsdale AZ
Architect: C.P. Drewett, Drewett Works, Scottsdale, AZ
Interiors: Luis Ortega, Luis Ortega Interiors, Hollywood, CA
Publications: luxe. interiors + design. November 2011.
Featured on the world wide web: luxe.daily
Photos by Grey Crawford
13 120 foton på entré, med grått golv och lila golv
8


