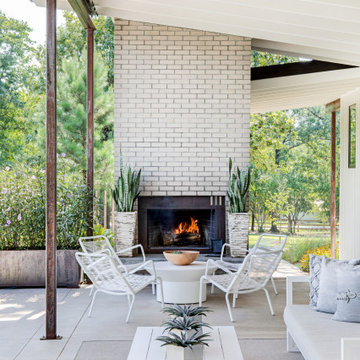1 592 foton på entré, med grått golv
Sortera efter:
Budget
Sortera efter:Populärt i dag
141 - 160 av 1 592 foton
Artikel 1 av 3
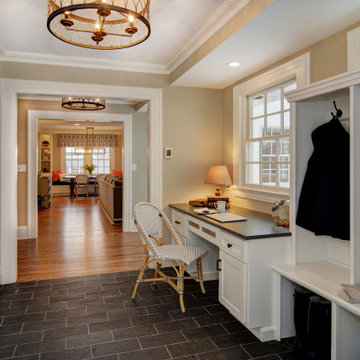
This bright mudroom off of a new rear entry addition features spacious cubbies and coat hooks, custom closets and a spacious home office desk overlooking the deck beyond. Past the mudroom is the new family room. J&C Renovations, DRP Interiors, In House Photography
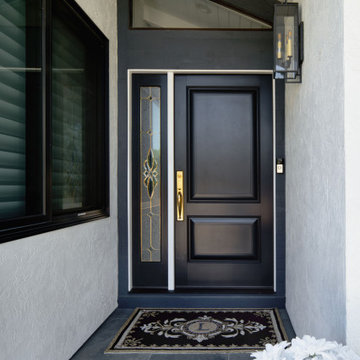
Gray tile leads to the new, black front door.
Foto på en mellanstor vintage ingång och ytterdörr, med vita väggar, klinkergolv i porslin, en enkeldörr, en svart dörr och grått golv
Foto på en mellanstor vintage ingång och ytterdörr, med vita väggar, klinkergolv i porslin, en enkeldörr, en svart dörr och grått golv
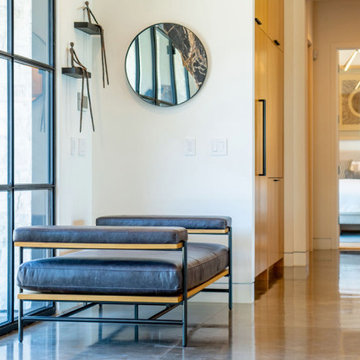
Idéer för stora lantliga ingångspartier, med vita väggar, betonggolv, en enkeldörr, metalldörr och grått golv
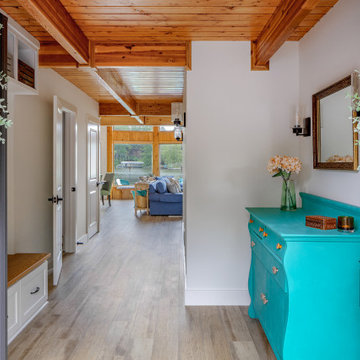
Originally the road side of this home had no real entry for guests. A full gut of the interior of our client's lakehouse allowed us to create a new front entry that takes full advantage of fabulous views of Lake Choctaw.

Idéer för att renovera en mellanstor vintage farstu, med blå väggar, klinkergolv i keramik, en enkeldörr, en grå dörr och grått golv
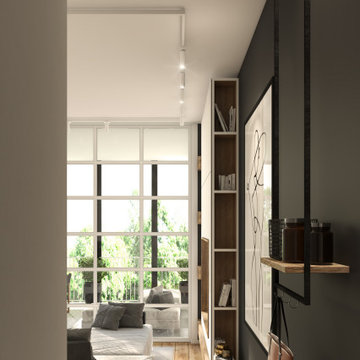
Modern inredning av en liten foajé, med svarta väggar, klinkergolv i porslin, en enkeldörr, en svart dörr och grått golv
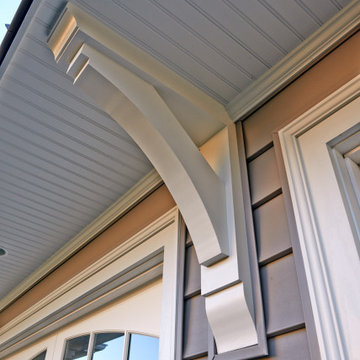
Our Clients came to us with a desire to renovate their home built in 1997, suburban home in Bucks County, Pennsylvania. The owners wished to create some individuality and transform the exterior side entry point of their home with timeless inspired character and purpose to match their lifestyle. One of the challenges during the preliminary phase of the project was to create a design solution that transformed the side entry of the home, while remaining architecturally proportionate to the existing structure.
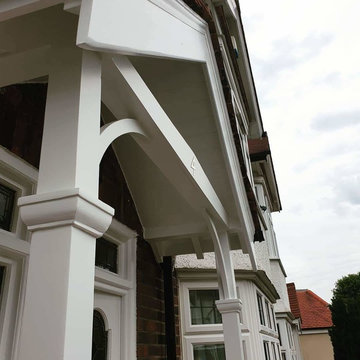
Fully woodwork sanding work to the damaged wood - repair and make it better with epoxy resin and specialist painting coating.
All woodwork was painted with primer, and decorated in 3 solid white gloss topcoats.
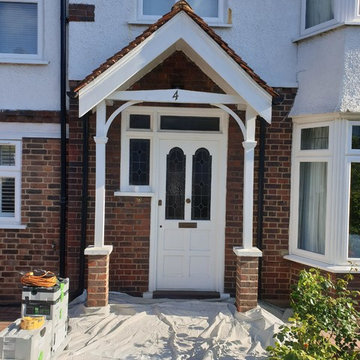
Fully woodwork sanding work to the damaged wood - repair and make it better with epoxy resin and specialist painting coating.
All woodwork was painted with primer, and decorated in 3 solid white gloss topcoats.
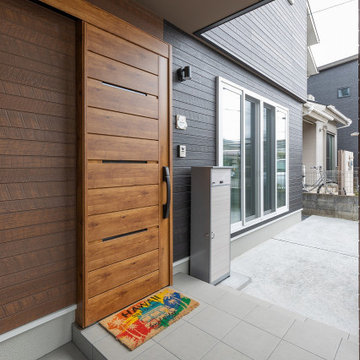
玄関の引き戸はお施主様のこだわり!屋根付きなので雨の日の扉の開閉も楽々です!
Inredning av en hall, med grå väggar, en skjutdörr, mellanmörk trädörr och grått golv
Inredning av en hall, med grå väggar, en skjutdörr, mellanmörk trädörr och grått golv
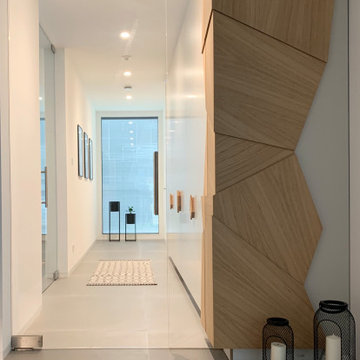
Gestaltung eines Eingangsbereiches.
Foto på ett stort funkis kapprum, med vita väggar, klinkergolv i keramik och grått golv
Foto på ett stort funkis kapprum, med vita väggar, klinkergolv i keramik och grått golv

This lakefront diamond in the rough lot was waiting to be discovered by someone with a modern naturalistic vision and passion. Maintaining an eco-friendly, and sustainable build was at the top of the client priority list. Designed and situated to benefit from passive and active solar as well as through breezes from the lake, this indoor/outdoor living space truly establishes a symbiotic relationship with its natural surroundings. The pie-shaped lot provided significant challenges with a street width of 50ft, a steep shoreline buffer of 50ft, as well as a powerline easement reducing the buildable area. The client desired a smaller home of approximately 2500sf that juxtaposed modern lines with the free form of the natural setting. The 250ft of lakefront afforded 180-degree views which guided the design to maximize this vantage point while supporting the adjacent environment through preservation of heritage trees. Prior to construction the shoreline buffer had been rewilded with wildflowers, perennials, utilization of clover and meadow grasses to support healthy animal and insect re-population. The inclusion of solar panels as well as hydroponic heated floors and wood stove supported the owner’s desire to be self-sufficient. Core ten steel was selected as the predominant material to allow it to “rust” as it weathers thus blending into the natural environment.
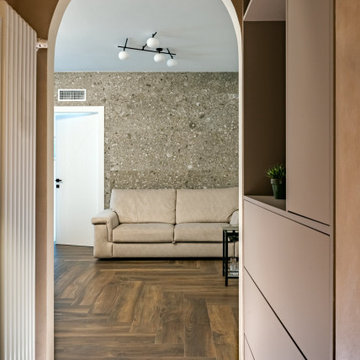
Il Living: cuore della casa, esso viene enfatizzato da un ingresso dalle tonalità calde ed accoglienti, con il Ceppo di Grè utilizzato prima a pavimento e poi sulla parete di fronte, già visibile attraverso l’arco che divide le due zone di con un gradino, segnalato ed illuminato immediatamente all’apertura della porta di ingresso, dove troviamo successivamente un pavimento con una posa a spina ortogonale rispetto all’orientamento delle pareti che va a rompere la continuità delle classiche linee a correre che indirizzano lo sguardo solo in una direzione.
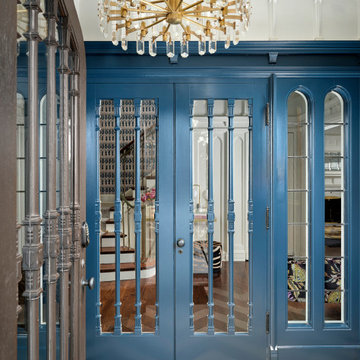
Vignette of the entry.
Inspiration för en liten vintage farstu, med blå väggar, klinkergolv i porslin, en tvådelad stalldörr, en blå dörr och grått golv
Inspiration för en liten vintage farstu, med blå väggar, klinkergolv i porslin, en tvådelad stalldörr, en blå dörr och grått golv
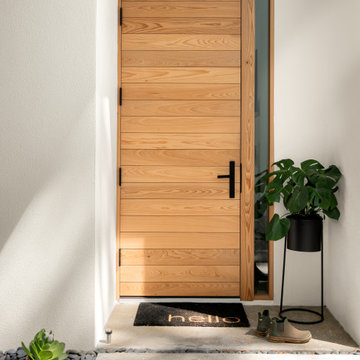
Exempel på en mellanstor modern hall, med vita väggar, betonggolv, en enkeldörr, ljus trädörr och grått golv

玄関に隣接した小上がりは客間としても使えるようにしています。
Minimalistisk inredning av en mellanstor hall, med vita väggar, betonggolv, en enkeldörr, en brun dörr och grått golv
Minimalistisk inredning av en mellanstor hall, med vita väggar, betonggolv, en enkeldörr, en brun dörr och grått golv
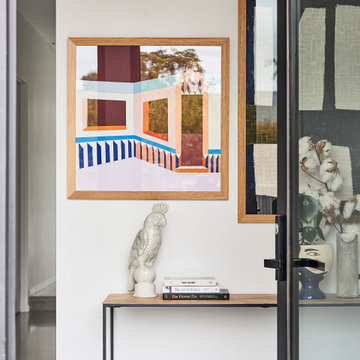
Exempel på en liten exotisk ingång och ytterdörr, med vita väggar, betonggolv, en enkeldörr, glasdörr och grått golv

Rich and Janet approached us looking to downsize their home and move to Corvallis to live closer to family. They were drawn to our passion for passive solar and energy-efficient building, as they shared this same passion. They were fortunate to purchase a 1050 sf house with three bedrooms and 1 bathroom right next door to their daughter and her family. While the original 55-year-old residence was characterized by an outdated floor plan, low ceilings, limited daylight, and a barely insulated outdated envelope, the existing foundations and floor framing system were in good condition. Consequently, the owners, working in tandem with us and their architect, decided to preserve and integrate these components into a fully transformed modern new house that embodies the perfect symbiosis of energy efficiency, functionality, comfort and beauty. With the expert participation of our designer Sarah, homeowners Rich and Janet selected the interior finishes of the home, blending lush materials, textures, and colors together to create a stunning home next door to their daughter’s family. The successful completion of this wonderful project resulted in a vibrant blended-family compound where the two families and three generations can now mingle and share the joy of life with each other.
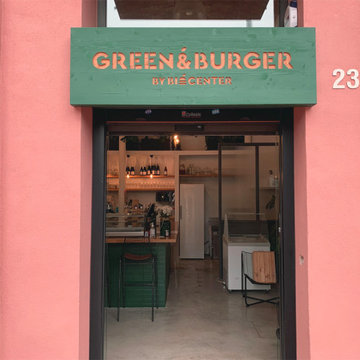
Exempel på en mellanstor nordisk ingång och ytterdörr, med rosa väggar, en skjutdörr, glasdörr och grått golv
1 592 foton på entré, med grått golv
8
