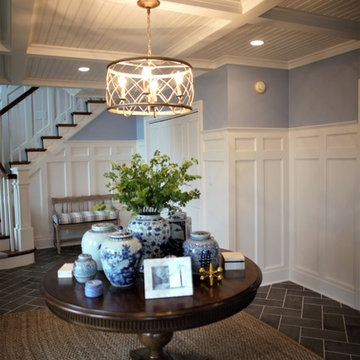2 892 foton på entré, med grått golv
Sortera efter:
Budget
Sortera efter:Populärt i dag
21 - 40 av 2 892 foton
Artikel 1 av 3
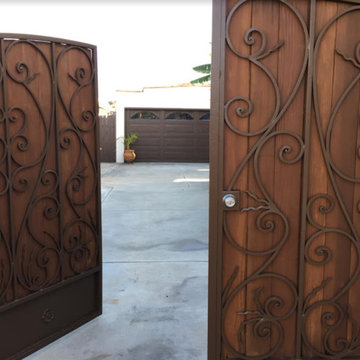
Inspiration för en mellanstor medelhavsstil ingång och ytterdörr, med en dubbeldörr, vita väggar, betonggolv, en svart dörr och grått golv
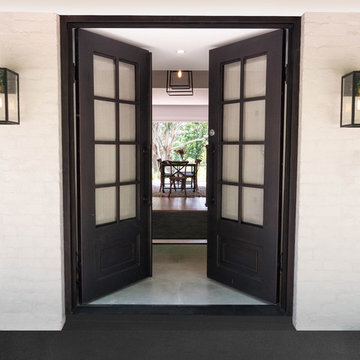
Our handmade steel doors make a wonderful statement piece for any style of home. They are available in both double and single door configurations, with a curved or flat top. There are 3 separate ‘in-fills’ available for each door type, meaning your door can be totally unique and customized to suit your taste and style of home.
Unlike traditional timber doors, steel doors will never bow, twist, crack or require re-painting or staining. They sit inside a matching steel frame and are faster than a timber door to install. The window/ glass sections of the doors are openable and come with removable flyscreens to aid in natural ventilation.
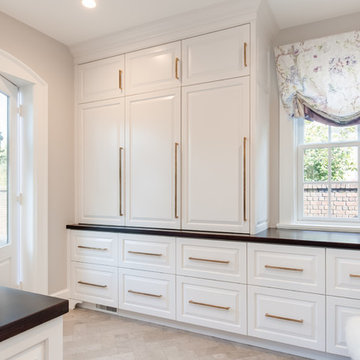
The expansion of this mudroom more than doubled its size. New custom cabinets ensure everything has a place. New tile floor and brass hardware tie the new and existing spaces together.
QPH Photo
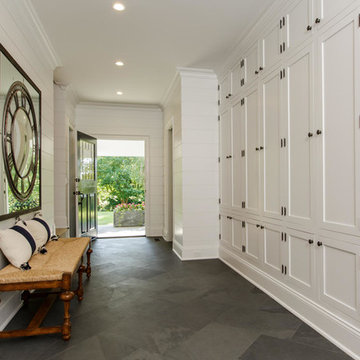
Mud room with built in lockers.
Idéer för stora maritima kapprum, med vita väggar, en enkeldörr, en svart dörr och grått golv
Idéer för stora maritima kapprum, med vita väggar, en enkeldörr, en svart dörr och grått golv
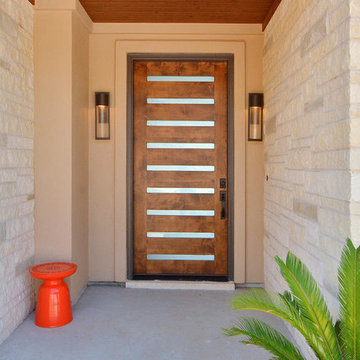
Twist Tours
Modern inredning av en stor ingång och ytterdörr, med beige väggar, betonggolv, en enkeldörr, mellanmörk trädörr och grått golv
Modern inredning av en stor ingång och ytterdörr, med beige väggar, betonggolv, en enkeldörr, mellanmörk trädörr och grått golv
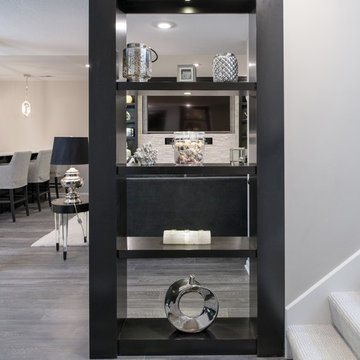
I designed this clever shelving unit to hide the ugly support pole just past the end of the stairs. Better than a wall!
Foto på en stor vintage hall, med grå väggar, vinylgolv och grått golv
Foto på en stor vintage hall, med grå väggar, vinylgolv och grått golv

Foto på en stor funkis foajé, med vita väggar, kalkstensgolv, en enkeldörr, mellanmörk trädörr och grått golv

Exempel på ett mellanstort klassiskt kapprum, med grå väggar, grått golv, klinkergolv i porslin, en enkeldörr och en vit dörr

L'intérieur a subi une transformation radicale à travers des matériaux durables et un style scandinave épuré et chaleureux.
La circulation et les volumes ont été optimisés, et grâce à un jeu de couleurs le lieu prend vie.

Exempel på ett litet klassiskt kapprum, med klinkergolv i porslin, en dubbeldörr och grått golv

This gorgeous lake home sits right on the water's edge. It features a harmonious blend of rustic and and modern elements, including a rough-sawn pine floor, gray stained cabinetry, and accents of shiplap and tongue and groove throughout.
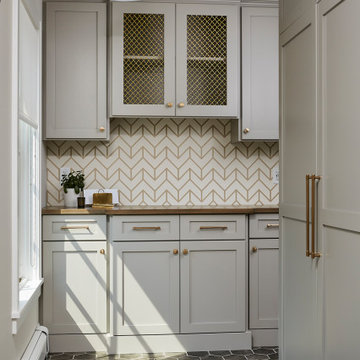
Photography: Alyssa Lee Photography
Bild på ett mellanstort vintage kapprum, med beige väggar, klinkergolv i porslin och grått golv
Bild på ett mellanstort vintage kapprum, med beige väggar, klinkergolv i porslin och grått golv

Foto på en mellanstor eklektisk hall, med bruna väggar, ljust trägolv, en enkeldörr, en brun dörr och grått golv

Mudroom featuring custom industrial raw steel lockers with grilled door panels and wood bench surface. Custom designed & fabricated wood barn door with raw steel strap & rivet top panel. Decorative raw concrete floor tiles. View to kitchen & living rooms beyond.
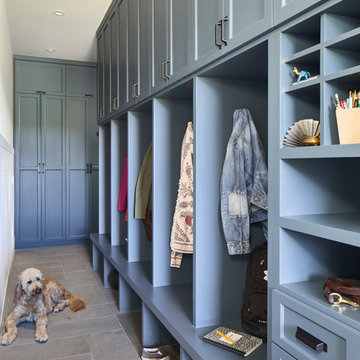
Interior view of the Northgrove Residence. Interior Design by Amity Worrell & Co. Construction by Smith Builders. Photography by Andrea Calo.
Maritim inredning av ett mycket stort kapprum, med grått golv
Maritim inredning av ett mycket stort kapprum, med grått golv
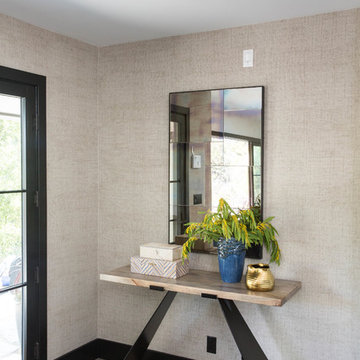
The entry to the home has walls covered in a light gray grasscloth with black trim. The modern table is made from wood and metal and a contemporary mirror hangs above it. The lighting fixture is brass with Edison bulbs for added character.

The client’s brief was to create a space reminiscent of their beloved downtown Chicago industrial loft, in a rural farm setting, while incorporating their unique collection of vintage and architectural salvage. The result is a custom designed space that blends life on the farm with an industrial sensibility.
The new house is located on approximately the same footprint as the original farm house on the property. Barely visible from the road due to the protection of conifer trees and a long driveway, the house sits on the edge of a field with views of the neighbouring 60 acre farm and creek that runs along the length of the property.
The main level open living space is conceived as a transparent social hub for viewing the landscape. Large sliding glass doors create strong visual connections with an adjacent barn on one end and a mature black walnut tree on the other.
The house is situated to optimize views, while at the same time protecting occupants from blazing summer sun and stiff winter winds. The wall to wall sliding doors on the south side of the main living space provide expansive views to the creek, and allow for breezes to flow throughout. The wrap around aluminum louvered sun shade tempers the sun.
The subdued exterior material palette is defined by horizontal wood siding, standing seam metal roofing and large format polished concrete blocks.
The interiors were driven by the owners’ desire to have a home that would properly feature their unique vintage collection, and yet have a modern open layout. Polished concrete floors and steel beams on the main level set the industrial tone and are paired with a stainless steel island counter top, backsplash and industrial range hood in the kitchen. An old drinking fountain is built-in to the mudroom millwork, carefully restored bi-parting doors frame the library entrance, and a vibrant antique stained glass panel is set into the foyer wall allowing diffused coloured light to spill into the hallway. Upstairs, refurbished claw foot tubs are situated to view the landscape.
The double height library with mezzanine serves as a prominent feature and quiet retreat for the residents. The white oak millwork exquisitely displays the homeowners’ vast collection of books and manuscripts. The material palette is complemented by steel counter tops, stainless steel ladder hardware and matte black metal mezzanine guards. The stairs carry the same language, with white oak open risers and stainless steel woven wire mesh panels set into a matte black steel frame.
The overall effect is a truly sublime blend of an industrial modern aesthetic punctuated by personal elements of the owners’ storied life.
Photography: James Brittain

Entry from hallway overlooking living room
Built Photo
Exempel på en stor retro foajé, med vita väggar, klinkergolv i porslin, en dubbeldörr, mörk trädörr och grått golv
Exempel på en stor retro foajé, med vita väggar, klinkergolv i porslin, en dubbeldörr, mörk trädörr och grått golv
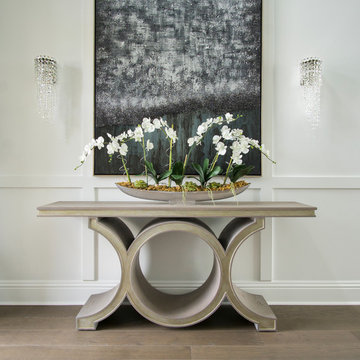
Well hello there! this double wide entry door is just a phenominal way to enter this space. Opeing into the magnificent entry, with wall and ceiling details, art, wallpaper and the backdrop of devine drapery fabrics, you know you are somewhere special.
2 892 foton på entré, med grått golv
2
