2 891 foton på entré, med grått golv
Sortera efter:
Budget
Sortera efter:Populärt i dag
61 - 80 av 2 891 foton
Artikel 1 av 3

Mudroom featuring custom industrial raw steel lockers with grilled door panels and wood bench surface. Custom designed & fabricated wood barn door with raw steel strap & rivet top panel. Decorative raw concrete floor tiles. View to kitchen & living rooms beyond.

The front door features 9 windows to keep the foyer bright and airy.
Idéer för en mellanstor klassisk ingång och ytterdörr, med beige väggar, betonggolv, en enkeldörr, en brun dörr och grått golv
Idéer för en mellanstor klassisk ingång och ytterdörr, med beige väggar, betonggolv, en enkeldörr, en brun dörr och grått golv
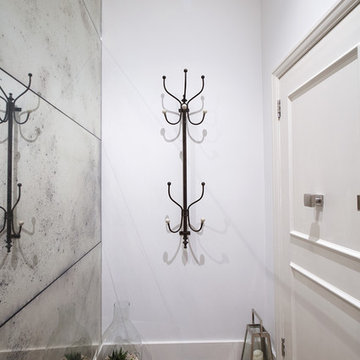
We added an antiques glass wall as you walk into the flat to create a feeling of space and a bit of drama. It's a small space so ti did give a feeling of more depth.
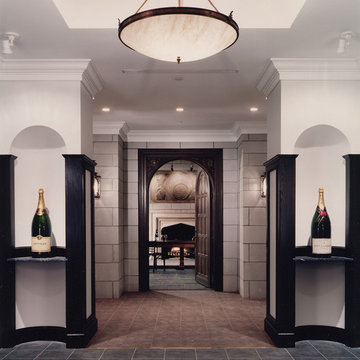
Idéer för att renovera en stor vintage foajé, med vita väggar, skiffergolv och grått golv

Charles Hilton Architects, Robert Benson Photography
From grand estates, to exquisite country homes, to whole house renovations, the quality and attention to detail of a "Significant Homes" custom home is immediately apparent. Full time on-site supervision, a dedicated office staff and hand picked professional craftsmen are the team that take you from groundbreaking to occupancy. Every "Significant Homes" project represents 45 years of luxury homebuilding experience, and a commitment to quality widely recognized by architects, the press and, most of all....thoroughly satisfied homeowners. Our projects have been published in Architectural Digest 6 times along with many other publications and books. Though the lion share of our work has been in Fairfield and Westchester counties, we have built homes in Palm Beach, Aspen, Maine, Nantucket and Long Island.
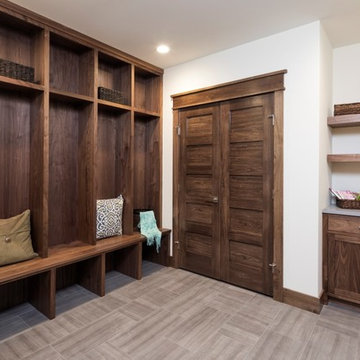
Landmark Photography
Inredning av ett klassiskt stort kapprum, med beige väggar, klinkergolv i keramik och grått golv
Inredning av ett klassiskt stort kapprum, med beige väggar, klinkergolv i keramik och grått golv

Inspiration för ett stort industriellt kapprum, med beige väggar, klinkergolv i keramik, en enkeldörr, en grå dörr och grått golv

Originally built in 1990 the Heady Lakehouse began as a 2,800SF family retreat and now encompasses over 5,635SF. It is located on a steep yet welcoming lot overlooking a cove on Lake Hartwell that pulls you in through retaining walls wrapped with White Brick into a courtyard laid with concrete pavers in an Ashlar Pattern. This whole home renovation allowed us the opportunity to completely enhance the exterior of the home with all new LP Smartside painted with Amherst Gray with trim to match the Quaker new bone white windows for a subtle contrast. You enter the home under a vaulted tongue and groove white washed ceiling facing an entry door surrounded by White brick.
Once inside you’re encompassed by an abundance of natural light flooding in from across the living area from the 9’ triple door with transom windows above. As you make your way into the living area the ceiling opens up to a coffered ceiling which plays off of the 42” fireplace that is situated perpendicular to the dining area. The open layout provides a view into the kitchen as well as the sunroom with floor to ceiling windows boasting panoramic views of the lake. Looking back you see the elegant touches to the kitchen with Quartzite tops, all brass hardware to match the lighting throughout, and a large 4’x8’ Santorini Blue painted island with turned legs to provide a note of color.
The owner’s suite is situated separate to one side of the home allowing a quiet retreat for the homeowners. Details such as the nickel gap accented bed wall, brass wall mounted bed-side lamps, and a large triple window complete the bedroom. Access to the study through the master bedroom further enhances the idea of a private space for the owners to work. It’s bathroom features clean white vanities with Quartz counter tops, brass hardware and fixtures, an obscure glass enclosed shower with natural light, and a separate toilet room.
The left side of the home received the largest addition which included a new over-sized 3 bay garage with a dog washing shower, a new side entry with stair to the upper and a new laundry room. Over these areas, the stair will lead you to two new guest suites featuring a Jack & Jill Bathroom and their own Lounging and Play Area.
The focal point for entertainment is the lower level which features a bar and seating area. Opposite the bar you walk out on the concrete pavers to a covered outdoor kitchen feature a 48” grill, Large Big Green Egg smoker, 30” Diameter Evo Flat-top Grill, and a sink all surrounded by granite countertops that sit atop a white brick base with stainless steel access doors. The kitchen overlooks a 60” gas fire pit that sits adjacent to a custom gunite eight sided hot tub with travertine coping that looks out to the lake. This elegant and timeless approach to this 5,000SF three level addition and renovation allowed the owner to add multiple sleeping and entertainment areas while rejuvenating a beautiful lake front lot with subtle contrasting colors.

The doorway to the beautiful backyard in the lower level was designed with a small, but very handy staging area to accommodate the transition from indoors to out. This custom home was designed and built by Meadowlark Design+Build in Ann Arbor, Michigan. Photography by Joshua Caldwell.

Idéer för små vintage kapprum, med blå väggar, klinkergolv i keramik, en enkeldörr, en vit dörr och grått golv
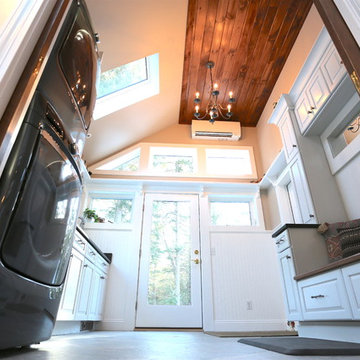
Entry / Mudroom / Laundry Space
Corey Crockett
Inspiration för ett mycket stort funkis kapprum, med beige väggar, klinkergolv i porslin, en enkeldörr, en vit dörr och grått golv
Inspiration för ett mycket stort funkis kapprum, med beige väggar, klinkergolv i porslin, en enkeldörr, en vit dörr och grått golv
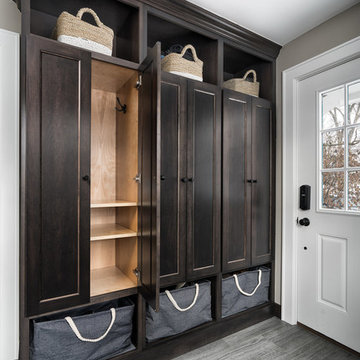
Marshall Evan Photography
Inredning av ett klassiskt mellanstort kapprum, med beige väggar, klinkergolv i porslin, en enkeldörr, en vit dörr och grått golv
Inredning av ett klassiskt mellanstort kapprum, med beige väggar, klinkergolv i porslin, en enkeldörr, en vit dörr och grått golv

A boot room lies off the kitchen, providing further additional storage, with cupboards, open shelving, shoe storage and a concealed storage bench seat. Iron coat hooks on a lye treated board, provide lots of coat hanging space.
Charlie O'Beirne - Lukonic Photography
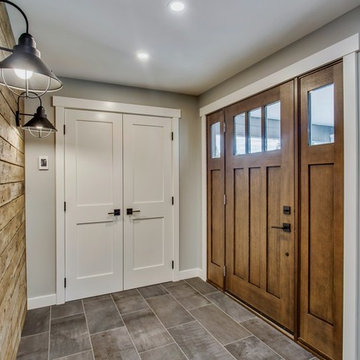
This front entry addition made use of valuable exterior space to create a larger entryway. A large closet and heated tile were great additions to this space.
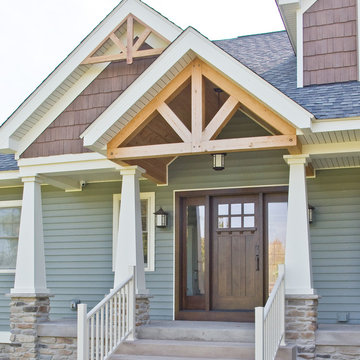
#HZ60
Custom Craftsman Style Front Door
Quartersawn White Oak
Solid Wood
Coffee Brown Stain
Dentil Shelf
Clear Insulated Glass
Two Full View Sidelites
Emtek Arts and Crafts Entry Handle in Oil Rubbed Bronze
Call us for a quote on your door project
419-684-9582
Visit https://www.door.cc

Idéer för att renovera en stor funkis foajé, med vita väggar, betonggolv, en enkeldörr, mellanmörk trädörr och grått golv
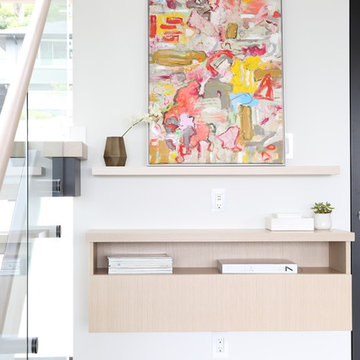
Bild på en stor funkis foajé, med vita väggar, klinkergolv i porslin och grått golv
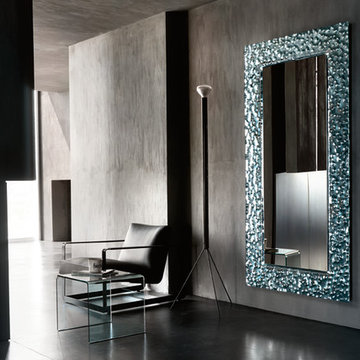
Venus Designer Italian Mirror is iconographic addition to any room with its impressive 8mm thick temperature fused patterned glass frame and reflective surface. Designed by Vittorio Livi for Fiam Italia and manufactured in Italy, Venus mirror collection is available in two rectangular wall mirror versions, square, round and oval wall mirrors as well as a free standing mirror.
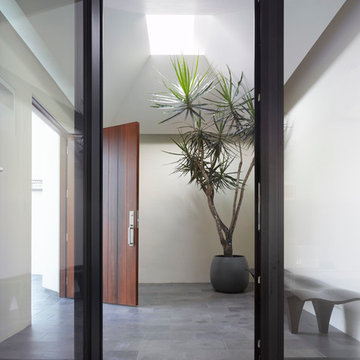
Idéer för att renovera en mellanstor funkis farstu, med vita väggar, betonggolv, en enkeldörr, mellanmörk trädörr och grått golv
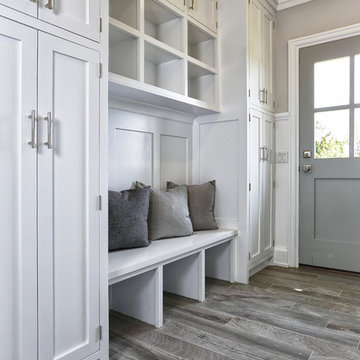
Exempel på ett mellanstort maritimt kapprum, med vita väggar, ljust trägolv, en enkeldörr, en grå dörr och grått golv
2 891 foton på entré, med grått golv
4