1 410 foton på entré, med granitgolv och heltäckningsmatta
Sortera efter:
Budget
Sortera efter:Populärt i dag
21 - 40 av 1 410 foton
Artikel 1 av 3
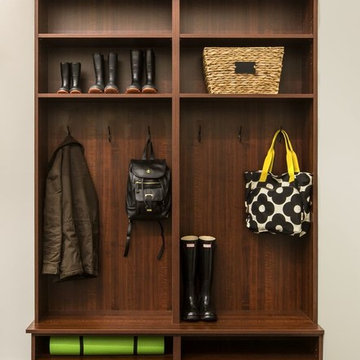
This terrific mud room is in Ruby Planked Maple and can be seen in our Pennington, NJ Showroom. 08534. 2015.
Inredning av ett klassiskt litet kapprum, med beige väggar och heltäckningsmatta
Inredning av ett klassiskt litet kapprum, med beige väggar och heltäckningsmatta

Michelle Peek Photography
Idéer för stora funkis kapprum, med vita väggar, granitgolv, en enkeldörr och mellanmörk trädörr
Idéer för stora funkis kapprum, med vita väggar, granitgolv, en enkeldörr och mellanmörk trädörr
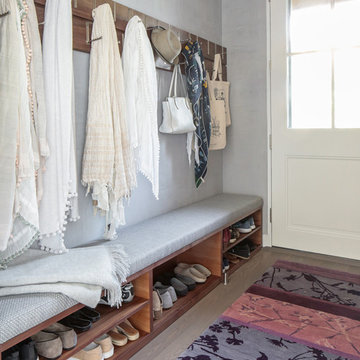
Modern luxury meets warm farmhouse in this Southampton home! Scandinavian inspired furnishings and light fixtures create a clean and tailored look, while the natural materials found in accent walls, casegoods, the staircase, and home decor hone in on a homey feel. An open-concept interior that proves less can be more is how we’d explain this interior. By accentuating the “negative space,” we’ve allowed the carefully chosen furnishings and artwork to steal the show, while the crisp whites and abundance of natural light create a rejuvenated and refreshed interior.
This sprawling 5,000 square foot home includes a salon, ballet room, two media rooms, a conference room, multifunctional study, and, lastly, a guest house (which is a mini version of the main house).
Project Location: Southamptons. Project designed by interior design firm, Betty Wasserman Art & Interiors. From their Chelsea base, they serve clients in Manhattan and throughout New York City, as well as across the tri-state area and in The Hamptons.
For more about Betty Wasserman, click here: https://www.bettywasserman.com/
To learn more about this project, click here: https://www.bettywasserman.com/spaces/southampton-modern-farmhouse/

株式会社 五条建設
Exempel på en liten asiatisk hall, med granitgolv, en skjutdörr, ljus trädörr, beige väggar och grått golv
Exempel på en liten asiatisk hall, med granitgolv, en skjutdörr, ljus trädörr, beige väggar och grått golv
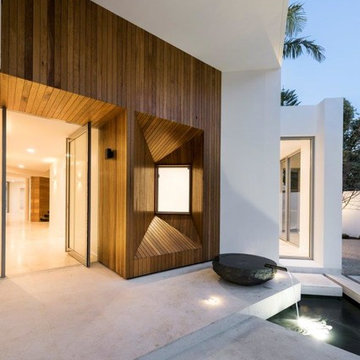
Dmax Photography
Idéer för funkis entréer, med vita väggar, granitgolv, en pivotdörr och ljus trädörr
Idéer för funkis entréer, med vita väggar, granitgolv, en pivotdörr och ljus trädörr
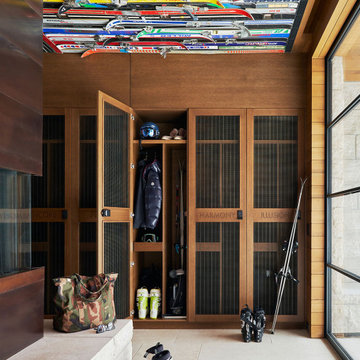
Monitor's Rest | Park City, Utah | CLB Architects
Idéer för rustika entréer, med heltäckningsmatta
Idéer för rustika entréer, med heltäckningsmatta
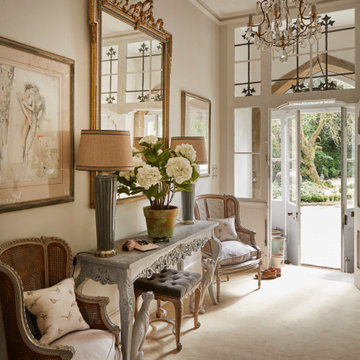
Exempel på en stor hall, med grå väggar, heltäckningsmatta, en dubbeldörr och beiget golv

Inspiration för stora moderna ingångspartier, med vita väggar, granitgolv, en enkeldörr, mörk trädörr och grått golv
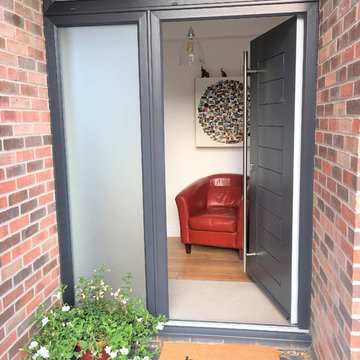
View of Entrance Door
Modern inredning av en mellanstor ingång och ytterdörr, med heltäckningsmatta, en enkeldörr och en grå dörr
Modern inredning av en mellanstor ingång och ytterdörr, med heltäckningsmatta, en enkeldörr och en grå dörr
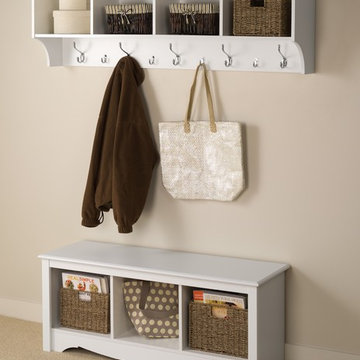
When you need simple, you turn to casual entryway furniture like this. Enough storage to keep track of your whole family's outdoor gear, and enough style to welcome you home to a look you love. You'll keep your entryway organized, classic-style. Shop this look at SmartFurniture.com
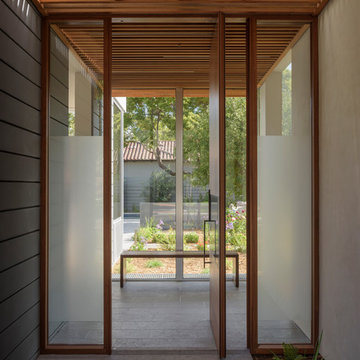
Mahogany and glass pivot door
Idéer för en modern entré, med beige väggar, granitgolv, en pivotdörr, mellanmörk trädörr och grått golv
Idéer för en modern entré, med beige väggar, granitgolv, en pivotdörr, mellanmörk trädörr och grått golv
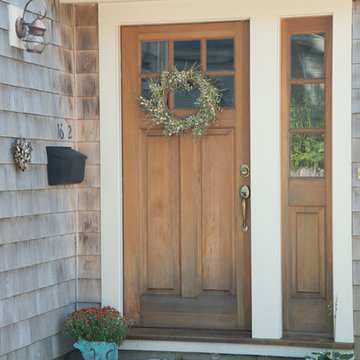
The Abraham Knowlton House (c. 1725) was nearly demolished to make room for the expansion of a nearby commercial building. Thankfully, this historic home was saved from that fate after surviving a long, drawn out battle. When we began the project, the building was in a lamentable state of disrepair due to long-term neglect. Before we could begin on the restoration and renovation of the house proper, we needed to raise the entire structure in order to repair and fortify the foundation. The design project was substantial, involving the transformation of this historic house into beautiful and yet highly functional condominiums. The final design brought this home back to its original, stately appearance while giving it a new lease on life as a home for multiple families.
Winner, 2003 Mary P. Conley Award for historic home restoration and preservation
Photo Credit: Cynthia August

Roger Wade Studio
Inspiration för stora foajéer, med bruna väggar, granitgolv, en enkeldörr och en brun dörr
Inspiration för stora foajéer, med bruna väggar, granitgolv, en enkeldörr och en brun dörr
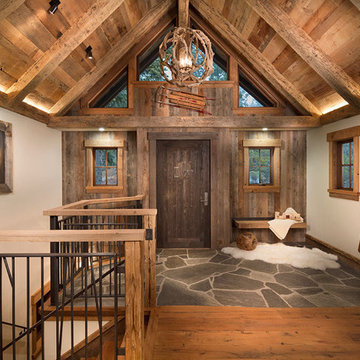
Inspiration för mellanstora rustika foajéer, med beige väggar, granitgolv, en enkeldörr och mörk trädörr
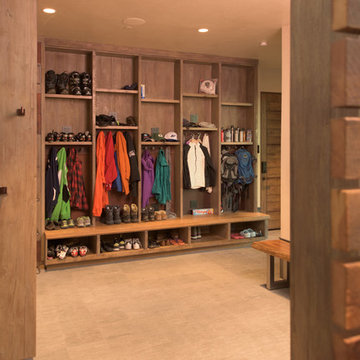
Jon M Photography
Industriell inredning av ett stort kapprum, med beige väggar och heltäckningsmatta
Industriell inredning av ett stort kapprum, med beige väggar och heltäckningsmatta

The beautiful, old barn on this Topsfield estate was at risk of being demolished. Before approaching Mathew Cummings, the homeowner had met with several architects about the structure, and they had all told her that it needed to be torn down. Thankfully, for the sake of the barn and the owner, Cummings Architects has a long and distinguished history of preserving some of the oldest timber framed homes and barns in the U.S.
Once the homeowner realized that the barn was not only salvageable, but could be transformed into a new living space that was as utilitarian as it was stunning, the design ideas began flowing fast. In the end, the design came together in a way that met all the family’s needs with all the warmth and style you’d expect in such a venerable, old building.
On the ground level of this 200-year old structure, a garage offers ample room for three cars, including one loaded up with kids and groceries. Just off the garage is the mudroom – a large but quaint space with an exposed wood ceiling, custom-built seat with period detailing, and a powder room. The vanity in the powder room features a vanity that was built using salvaged wood and reclaimed bluestone sourced right on the property.
Original, exposed timbers frame an expansive, two-story family room that leads, through classic French doors, to a new deck adjacent to the large, open backyard. On the second floor, salvaged barn doors lead to the master suite which features a bright bedroom and bath as well as a custom walk-in closet with his and hers areas separated by a black walnut island. In the master bath, hand-beaded boards surround a claw-foot tub, the perfect place to relax after a long day.
In addition, the newly restored and renovated barn features a mid-level exercise studio and a children’s playroom that connects to the main house.
From a derelict relic that was slated for demolition to a warmly inviting and beautifully utilitarian living space, this barn has undergone an almost magical transformation to become a beautiful addition and asset to this stately home.
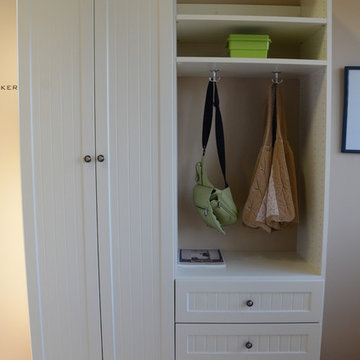
Perfect for a garage entry. Coat and book bag storage. Shelves and baskets for shoes as well as sporting equipment. Keeps entry way organized and tidy!

Frank Herfort
Exempel på en modern ingång och ytterdörr, med svarta väggar, en enkeldörr, svart golv, granitgolv och ljus trädörr
Exempel på en modern ingång och ytterdörr, med svarta väggar, en enkeldörr, svart golv, granitgolv och ljus trädörr
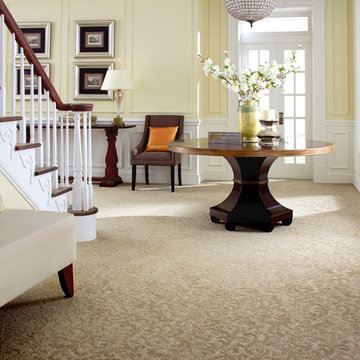
Inredning av en klassisk mellanstor ingång och ytterdörr, med gula väggar, heltäckningsmatta, en dubbeldörr och en vit dörr
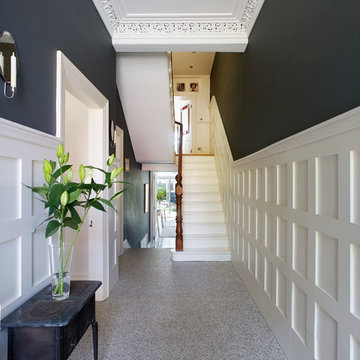
Barbara Eagan
Idéer för en mellanstor klassisk hall, med grå väggar, granitgolv och en enkeldörr
Idéer för en mellanstor klassisk hall, med grå väggar, granitgolv och en enkeldörr
1 410 foton på entré, med granitgolv och heltäckningsmatta
2