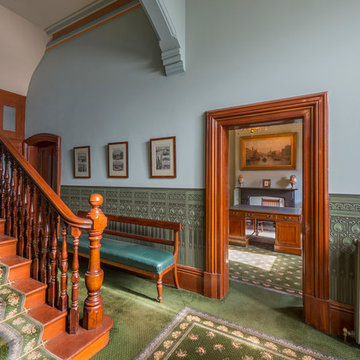1 410 foton på entré, med granitgolv och heltäckningsmatta
Sortera efter:
Budget
Sortera efter:Populärt i dag
81 - 100 av 1 410 foton
Artikel 1 av 3
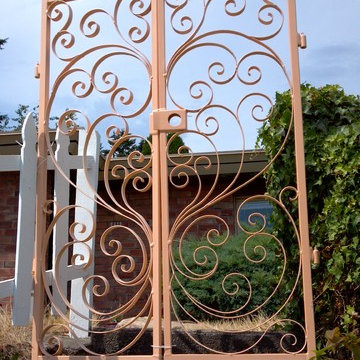
handcrafted wrought iron garden gates
Idéer för stora medelhavsstil ingångspartier, med metallisk väggfärg, granitgolv, en dubbeldörr och mörk trädörr
Idéer för stora medelhavsstil ingångspartier, med metallisk väggfärg, granitgolv, en dubbeldörr och mörk trädörr
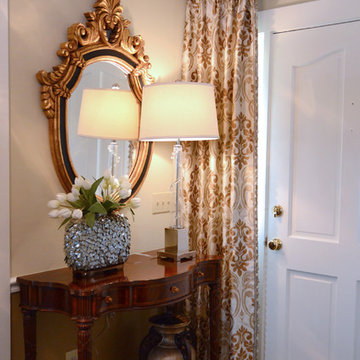
Bild på en mellanstor vintage ingång och ytterdörr, med beige väggar, heltäckningsmatta, en enkeldörr och en vit dörr
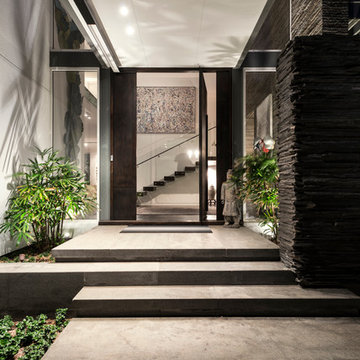
Joel Barbitta, DMax Photography
Foto på en funkis ingång och ytterdörr, med granitgolv, en pivotdörr och mörk trädörr
Foto på en funkis ingång och ytterdörr, med granitgolv, en pivotdörr och mörk trädörr

This extensive restoration project involved dismantling, moving, and reassembling this historic (c. 1687) First Period home in Ipswich, Massachusetts. We worked closely with the dedicated homeowners and a team of specialist craftsmen – first to assess the situation and devise a strategy for the work, and then on the design of the addition and indoor renovations. As with all our work on historic homes, we took special care to preserve the building’s authenticity while allowing for the integration of modern comforts and amenities. The finished product is a grand and gracious home that is a testament to the investment of everyone involved.
Excerpt from Wicked Local Ipswich - Before proceeding with the purchase, Johanne said she and her husband wanted to make sure the house was worth saving. Mathew Cummings, project architect for Cummings Architects, helped the Smith's determine what needed to be done in order to restore the house. Johanne said Cummings was really generous with his time and assisted the Smith's with all the fine details associated with the restoration.
Photo Credit: Cynthia August
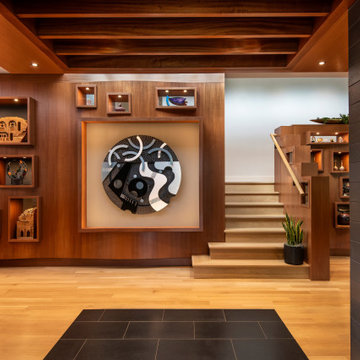
View from entry alcove, highlighting the matte granite tile flooring and expressed sapele ceiling beams, looking to the curved mahogany ribbon art wall.
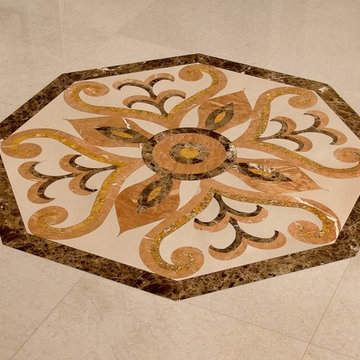
Credit: Ron Rosenzweig
Inspiration för en vintage entré, med granitgolv
Inspiration för en vintage entré, med granitgolv
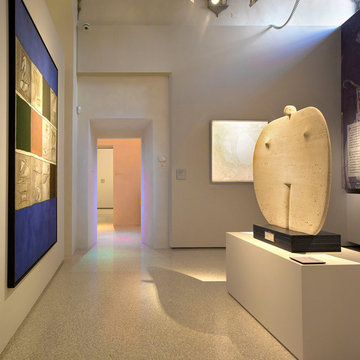
Location :
Palazzo Buontalenti, www.fondazionecrpt.it.
Idéer för mycket stora funkis ingångspartier, med grå väggar, granitgolv, en pivotdörr, en grå dörr och vitt golv
Idéer för mycket stora funkis ingångspartier, med grå väggar, granitgolv, en pivotdörr, en grå dörr och vitt golv
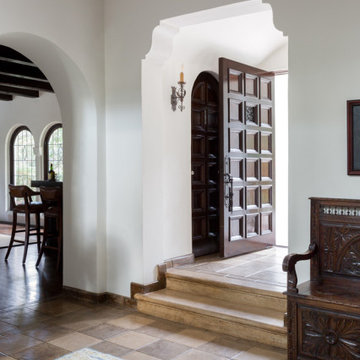
Our La Cañada studio juxtaposed the historic architecture of this home with contemporary, Spanish-style interiors. It features a contrasting palette of warm and cool colors, printed tilework, spacious layouts, high ceilings, metal accents, and lots of space to bond with family and entertain friends.
---
Project designed by Courtney Thomas Design in La Cañada. Serving Pasadena, Glendale, Monrovia, San Marino, Sierra Madre, South Pasadena, and Altadena.
For more about Courtney Thomas Design, click here: https://www.courtneythomasdesign.com/
To learn more about this project, click here:
https://www.courtneythomasdesign.com/portfolio/contemporary-spanish-style-interiors-la-canada/
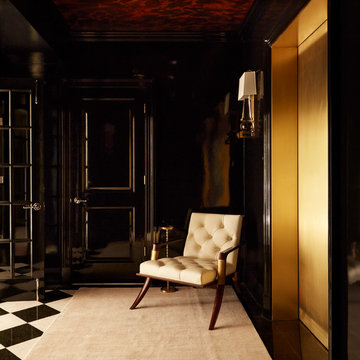
After an extension renovation, this almost 5,000 square foot city residence now exudes quiet luxury. Long sight lines were established to capitalize on expansive views. The introduction of classical proportions throughout elevates one’s experience of the space.
Brass elevators open directly into the private foyer, now lacquered in black with hand-painted tortoise shell ceiling.
Interiors by Lisa Tharp. Photography by Max Kim-Bee.
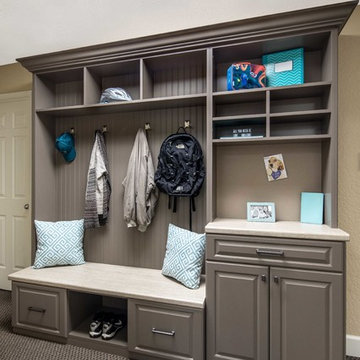
Karine Weiller
Idéer för mellanstora vintage kapprum, med beige väggar och heltäckningsmatta
Idéer för mellanstora vintage kapprum, med beige väggar och heltäckningsmatta
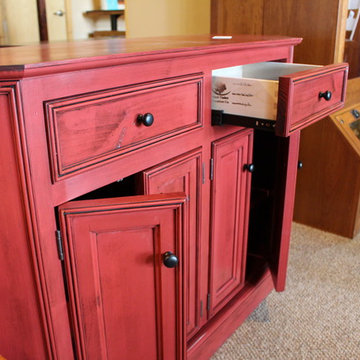
Inspiration för små eklektiska entréer, med beige väggar, heltäckningsmatta och beiget golv
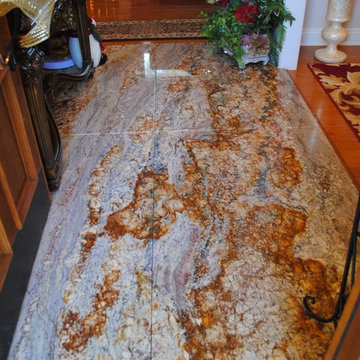
Typhoon Bordeaux Entry Foyer
Photo Courtesy of Leticia DePaula
Idéer för stora vintage foajéer, med granitgolv, vita väggar, en enkeldörr och mellanmörk trädörr
Idéer för stora vintage foajéer, med granitgolv, vita väggar, en enkeldörr och mellanmörk trädörr
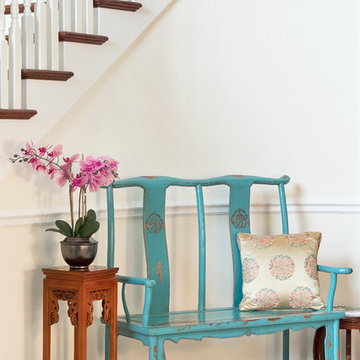
This blue Ming chair makes a striking contrast in this airy and light foyer. The distressed finish gives it a rustic look and adds a touch of character.
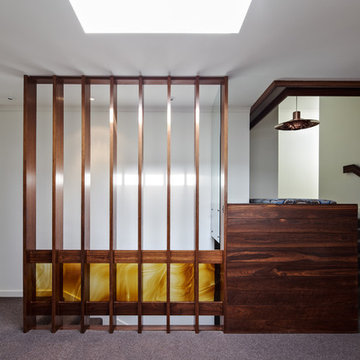
Peter Bennetts
Idéer för stora 60 tals foajéer, med vita väggar, heltäckningsmatta, en enkeldörr och mellanmörk trädörr
Idéer för stora 60 tals foajéer, med vita väggar, heltäckningsmatta, en enkeldörr och mellanmörk trädörr
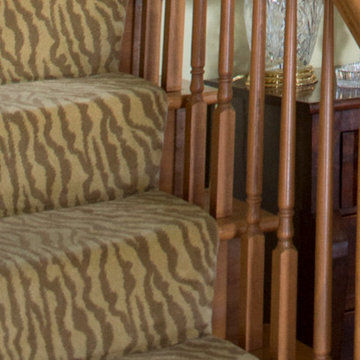
Klassisk inredning av en stor foajé, med gröna väggar, heltäckningsmatta, en enkeldörr och brunt golv
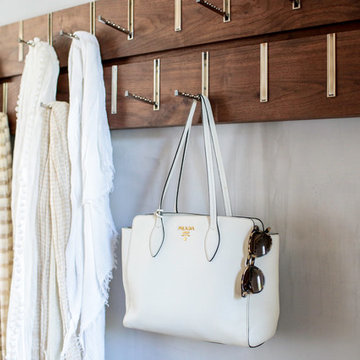
Modern luxury meets warm farmhouse in this Southampton home! Scandinavian inspired furnishings and light fixtures create a clean and tailored look, while the natural materials found in accent walls, casegoods, the staircase, and home decor hone in on a homey feel. An open-concept interior that proves less can be more is how we’d explain this interior. By accentuating the “negative space,” we’ve allowed the carefully chosen furnishings and artwork to steal the show, while the crisp whites and abundance of natural light create a rejuvenated and refreshed interior.
This sprawling 5,000 square foot home includes a salon, ballet room, two media rooms, a conference room, multifunctional study, and, lastly, a guest house (which is a mini version of the main house).
Project Location: Southamptons. Project designed by interior design firm, Betty Wasserman Art & Interiors. From their Chelsea base, they serve clients in Manhattan and throughout New York City, as well as across the tri-state area and in The Hamptons.
For more about Betty Wasserman, click here: https://www.bettywasserman.com/
To learn more about this project, click here: https://www.bettywasserman.com/spaces/southampton-modern-farmhouse/
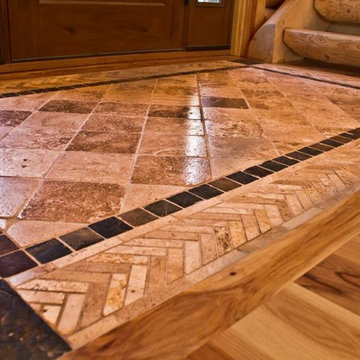
The limestone and slate tile area rug is inset into a solid hickory floor. It is placed at the foot of the stairs and at the main entrance. It emphasizes the entry in a very open floor plan.

This ultra modern four sided gas fireplace boasts the tallest flames on the market, dual pane glass cooling system ensuring safe-to-touch glass, and an expansive seamless viewing area. Comfortably placed within the newly redesigned and ultra-modern Oceana Hotel in beautiful Santa Monica, CA.

Grandkids stay organized when visiting in this functional mud room, with shiplap white walls, a custom bench and plenty of cabinetry for storage. Pillow fabrics by Scion.
1 410 foton på entré, med granitgolv och heltäckningsmatta
5
