793 foton på entré, med kalkstensgolv och en enkeldörr
Sortera efter:
Budget
Sortera efter:Populärt i dag
41 - 60 av 793 foton
Artikel 1 av 3
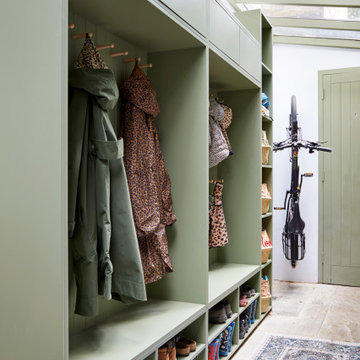
Klassisk inredning av ett litet kapprum, med kalkstensgolv, en enkeldörr, en grön dörr och beiget golv
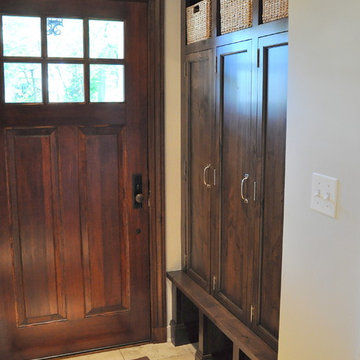
Kitchen remodel which included a butlers pantry, eating area, and rear entry with cubbies. Painted and stained cabinets, throughout. Farmhouse sink, leaded glass, antique mirror, granite, marble and wood countertops.
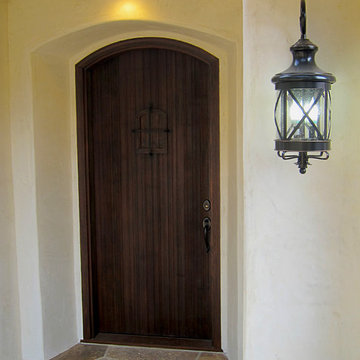
Design Consultant Jeff Doubét is the author of Creating Spanish Style Homes: Before & After – Techniques – Designs – Insights. The 240 page “Design Consultation in a Book” is now available. Please visit SantaBarbaraHomeDesigner.com for more info.
Jeff Doubét specializes in Santa Barbara style home and landscape designs. To learn more info about the variety of custom design services I offer, please visit SantaBarbaraHomeDesigner.com
Jeff Doubét is the Founder of Santa Barbara Home Design - a design studio based in Santa Barbara, California USA.

Photography by Braden Gunem
Project by Studio H:T principal in charge Brad Tomecek (now with Tomecek Studio Architecture). This project questions the need for excessive space and challenges occupants to be efficient. Two shipping containers saddlebag a taller common space that connects local rock outcroppings to the expansive mountain ridge views. The containers house sleeping and work functions while the center space provides entry, dining, living and a loft above. The loft deck invites easy camping as the platform bed rolls between interior and exterior. The project is planned to be off-the-grid using solar orientation, passive cooling, green roofs, pellet stove heating and photovoltaics to create electricity.

Arriving at the home, attention is immediately drawn to the dramatic curving staircase with glass balustrade which graces the entryway and leads to the open mezzanine. Architecture and interior design by Pierre Hoppenot, Studio PHH Architects.
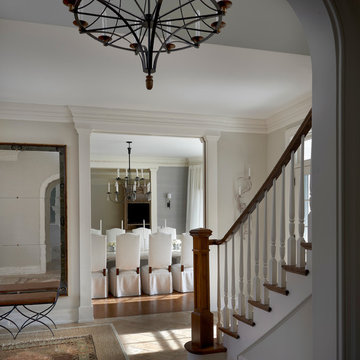
Tony Soluri
Foto på en stor vintage ingång och ytterdörr, med vita väggar, kalkstensgolv, en enkeldörr och mellanmörk trädörr
Foto på en stor vintage ingång och ytterdörr, med vita väggar, kalkstensgolv, en enkeldörr och mellanmörk trädörr
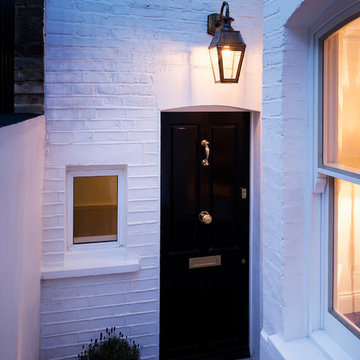
Main entrance.
Front Railing: Removing the 1970’s railing and going back to the original style.
Handrail: Restored to its formal glory.
Paving: Replacing the 1970’s ‘crazy paving’ with 150 year old York stone to match the rest of the street.
Front door: Removal of the non-original door and replacing it with a Victorian-style 4-panel door adorned with door knocker, central knob and letter plate.
Lighting: We fitted a solid brass Victorian lamp (replica) and period-style light bulb to give a Victorian-look as well as match the street lighting.
Windows: UPVc windows are replaced with slimlite double glazing using a special distorted glass to match the original look and charm. This gives the look of single glazing but still functions as double glazing.
Decoration: Overall we tidied up the cables, repainted the front courtyard and renovated the window sills.
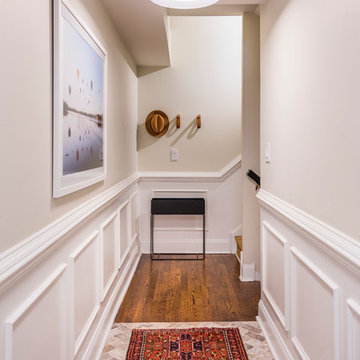
We decided to treat the long entry hallway like a gallery. Clean white light, walls in Halo by Benjamin Moore and large scale photography makes the best welcome.
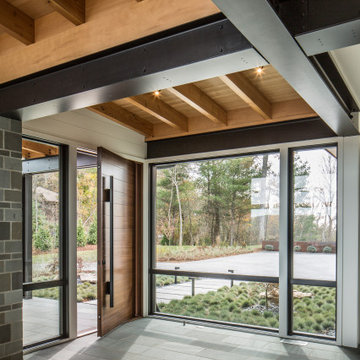
Inspiration för mellanstora moderna foajéer, med vita väggar, kalkstensgolv, en enkeldörr, mellanmörk trädörr och grått golv
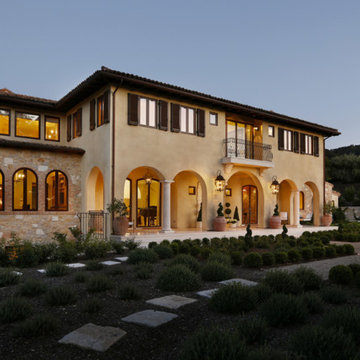
Inspiration för stora medelhavsstil ingångspartier, med beige väggar, kalkstensgolv, en enkeldörr och mellanmörk trädörr
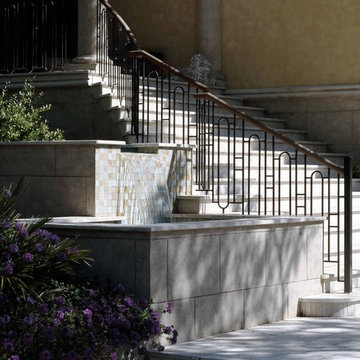
Richard Leo Johnson Photography
Inspiration för stora klassiska ingångspartier, med kalkstensgolv, en enkeldörr och mellanmörk trädörr
Inspiration för stora klassiska ingångspartier, med kalkstensgolv, en enkeldörr och mellanmörk trädörr
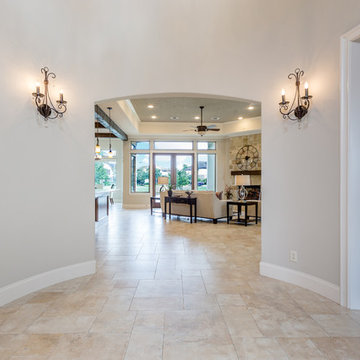
2 Story Dome Vaulted Foyer Ceiling
Purser Architectural Custom Home Design built by Tommy Cashiola Custom Homes
Bild på en stor medelhavsstil ingång och ytterdörr, med grå väggar, kalkstensgolv, en enkeldörr, mellanmörk trädörr och beiget golv
Bild på en stor medelhavsstil ingång och ytterdörr, med grå väggar, kalkstensgolv, en enkeldörr, mellanmörk trädörr och beiget golv
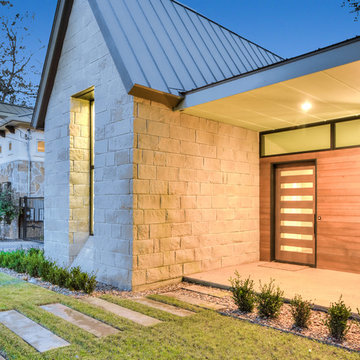
This 1,398 SF home in central Austin feels much larger, holding its own with many more imposing homes on Kinney Avenue. Clerestory windows above with a 10 foot overhang allow wonderful natural light to pour in throughout the living spaces, while protecting the interior from the blistering Texas sun. The interiors are lively with varying ceiling heights, natural materials, and a soothing color palette. A generous multi-slide pocket door connects the interior to the screened porch, adding to the easy livability of this compact home with its graceful stone fireplace. Photographer: Chris Diaz
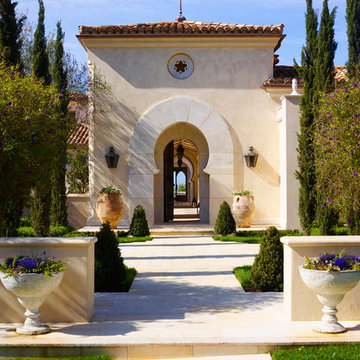
Bild på en stor medelhavsstil ingång och ytterdörr, med beige väggar, kalkstensgolv, en enkeldörr, mörk trädörr och beiget golv

Ultra modern front door in gray metallic finish with large sidelight frosted glass. Equipped with biometric fingerprint access, up to 99 combinations, square shape long door pull.
Custom designed by BellaPorta and built to the size in Austria
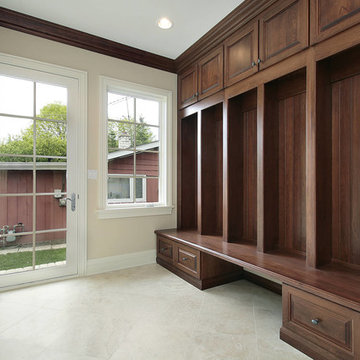
Inspiration för ett mellanstort vintage kapprum, med beige väggar, en enkeldörr, glasdörr, kalkstensgolv och grått golv
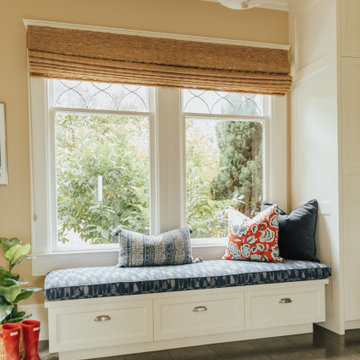
Exempel på ett stort klassiskt kapprum, med en enkeldörr, grått golv och kalkstensgolv
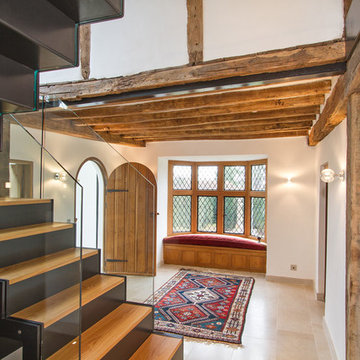
The main entrance of this Grade II listed country house leads to a restored hallway which now features a contemporary and bespoke staircase.
Peter Wright
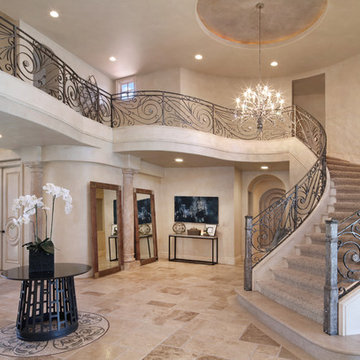
Design by 27 Diamonds Interior Design
www.27diamonds.com
Idéer för stora vintage foajéer, med beige väggar, kalkstensgolv, beiget golv, en enkeldörr och glasdörr
Idéer för stora vintage foajéer, med beige väggar, kalkstensgolv, beiget golv, en enkeldörr och glasdörr
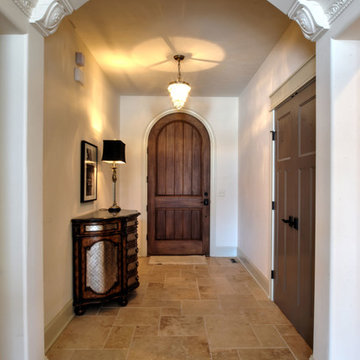
Inspiration för rustika foajéer, med kalkstensgolv, en enkeldörr och mörk trädörr
793 foton på entré, med kalkstensgolv och en enkeldörr
3