793 foton på entré, med kalkstensgolv och en enkeldörr
Sortera efter:
Budget
Sortera efter:Populärt i dag
121 - 140 av 793 foton
Artikel 1 av 3

enter this updated modern victorian home through the new gallery foyer featuring shimmer vinyl washable wallpaper with the polished limestone large tile floor. an elegant macassar ebony round center table sits between the homeowners large scale art collection. at the far end, note the phantom matching coat closets that disappear so the eye can absorb only the serenity of the foyer and the grand kitchen beyond.
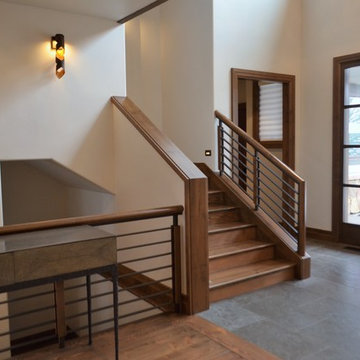
replaced timber post rails with steel and alder custom railing, new Nova Blue limestone by United Tile, Custom entry by Aagesen's Millwork.
Inredning av en industriell mellanstor entré, med vita väggar, kalkstensgolv, en enkeldörr, mellanmörk trädörr och grått golv
Inredning av en industriell mellanstor entré, med vita väggar, kalkstensgolv, en enkeldörr, mellanmörk trädörr och grått golv
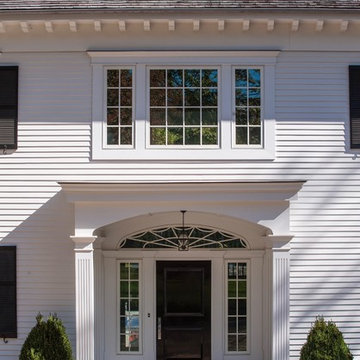
We take great pride in all of the custom details that make our work unique. Photo: steve rossi
Bild på en mellanstor vintage ingång och ytterdörr, med vita väggar, kalkstensgolv, en enkeldörr, en svart dörr och grått golv
Bild på en mellanstor vintage ingång och ytterdörr, med vita väggar, kalkstensgolv, en enkeldörr, en svart dörr och grått golv
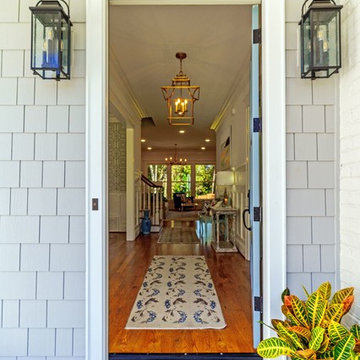
Jay Sinclair
Foto på en stor ingång och ytterdörr, med grå väggar, kalkstensgolv, en enkeldörr, en blå dörr och flerfärgat golv
Foto på en stor ingång och ytterdörr, med grå väggar, kalkstensgolv, en enkeldörr, en blå dörr och flerfärgat golv
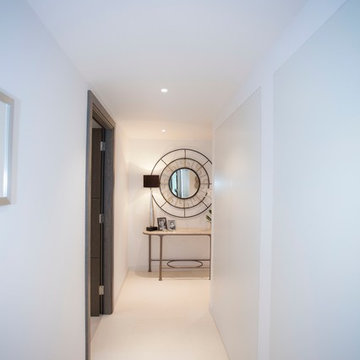
Contemporary Entrance hall
Bild på en funkis entré, med vita väggar, kalkstensgolv, en enkeldörr och mörk trädörr
Bild på en funkis entré, med vita väggar, kalkstensgolv, en enkeldörr och mörk trädörr
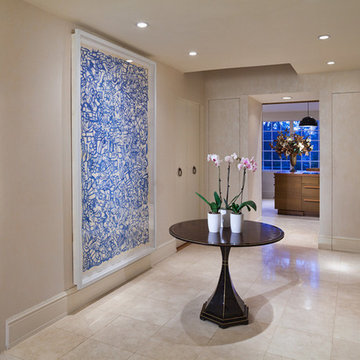
in what used to be a traditional Victorian foyer...we moved the stairs to a hidden location and made this new modern foyer a gallery for the homeowners art.
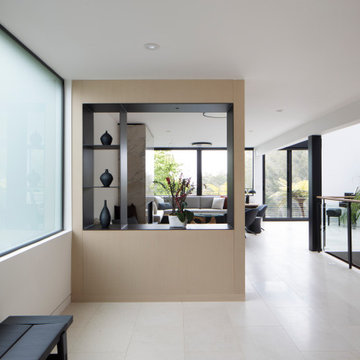
Formal entry foyer with new display cabinetry, light limestone floors with radiant heating.
Idéer för att renovera en mellanstor funkis foajé, med vita väggar, kalkstensgolv, en enkeldörr, mellanmörk trädörr och vitt golv
Idéer för att renovera en mellanstor funkis foajé, med vita väggar, kalkstensgolv, en enkeldörr, mellanmörk trädörr och vitt golv
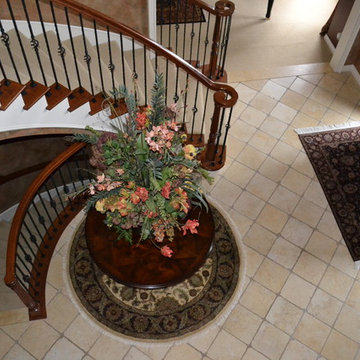
Based on extensive interviews with our clients, one of our challenges of this job was to provide a practical and useable home for a couple who worked hard and played hard. They wanted a home that would be comfortable for them and since they entertained often, they required function yet desired drama and style. We worked with them from the ground up, selecting finishes, materials and fixtures for the entire home. We achieved comfort by using deep furniture pieces with white goose down cushions, suitable for curling up on. Colors and materials were selected based on rich tones and textures to provide drama while keeping with the practicality they desired. We also used eclectic pieces like the oversized chair and ottoman in the great room to add an unexpected yet comfortable touch. The chair is of a Balinese style with a unique wood frame offering a graceful balance of curved and straight lines. The floor plan was created to be conducive to traffic flow, necessary for entertaining.
The other challenge we faced, was to give each room its own identity while maintaining a consistent flow throughout the home. Each space shares a similar color palette, attention to detail and uniqueness, while the furnishings, draperies and accessories provide individuality to each room.

The limestone walls continue on the interior and further suggests the tripartite nature of the classical layout of the first floor’s formal rooms. The Living room and a dining room perfectly symmetrical upon the center axis. Once in the foyer, straight ahead the visitor is confronted with a glass wall that views the park is sighted opon. Instead of stairs in closets The front door is flanked by two large 11 foot high armoires These soldier-like architectural elements replace the architecture of closets with furniture the house coats and are lit upon opening. a spiral stair in the foreground travels down to a lower entertainment area and wine room. Awarded by the Classical institute of art and architecture.
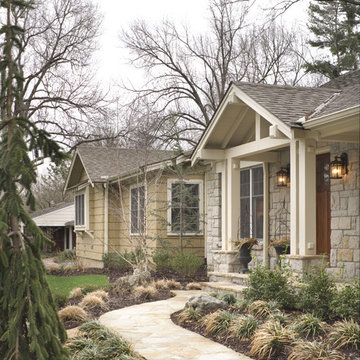
Photo by Bob Greenspan
Exempel på en mellanstor klassisk ingång och ytterdörr, med beige väggar, kalkstensgolv, en enkeldörr och mörk trädörr
Exempel på en mellanstor klassisk ingång och ytterdörr, med beige väggar, kalkstensgolv, en enkeldörr och mörk trädörr

Idéer för att renovera en mycket stor funkis foajé, med bruna väggar, kalkstensgolv, en enkeldörr, mellanmörk trädörr och flerfärgat golv
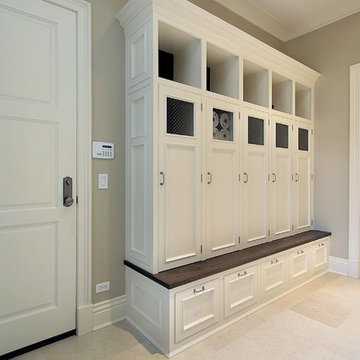
Klassisk inredning av ett mellanstort kapprum, med en enkeldörr, kalkstensgolv, grå väggar, en vit dörr och beiget golv
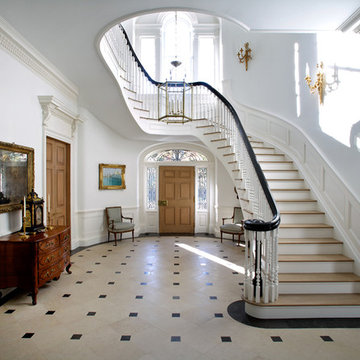
Douglas VanderHorn Architects
From grand estates, to exquisite country homes, to whole house renovations, the quality and attention to detail of a "Significant Homes" custom home is immediately apparent. Full time on-site supervision, a dedicated office staff and hand picked professional craftsmen are the team that take you from groundbreaking to occupancy. Every "Significant Homes" project represents 45 years of luxury homebuilding experience, and a commitment to quality widely recognized by architects, the press and, most of all....thoroughly satisfied homeowners. Our projects have been published in Architectural Digest 6 times along with many other publications and books. Though the lion share of our work has been in Fairfield and Westchester counties, we have built homes in Palm Beach, Aspen, Maine, Nantucket and Long Island.
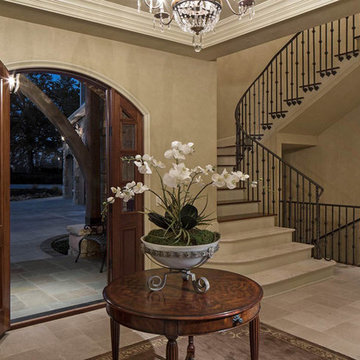
Tom Kessler Photography
Foto på en mycket stor vintage foajé, med beige väggar, kalkstensgolv, en enkeldörr och mellanmörk trädörr
Foto på en mycket stor vintage foajé, med beige väggar, kalkstensgolv, en enkeldörr och mellanmörk trädörr

Medelhavsstil inredning av en mycket stor hall, med beige väggar, en enkeldörr, mellanmörk trädörr, beiget golv och kalkstensgolv

Elaborate and welcoming foyer that has custom faux finished walls and a gold leafed dome ceiling. JP Weaver molding was added to the layered ceiling to make this a one of a kind entryway.
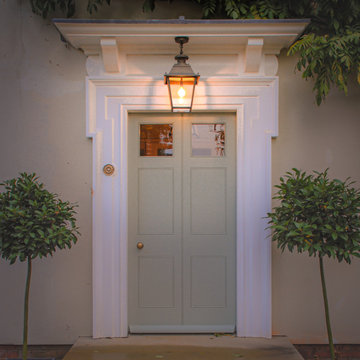
Inspiration för en mellanstor vintage ingång och ytterdörr, med beige väggar, kalkstensgolv, en enkeldörr och en grön dörr
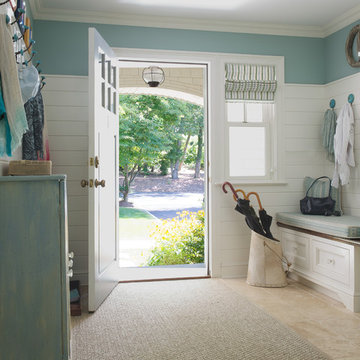
Jane Beiles Photography
Maritim inredning av ett mellanstort kapprum, med blå väggar, kalkstensgolv och en enkeldörr
Maritim inredning av ett mellanstort kapprum, med blå väggar, kalkstensgolv och en enkeldörr
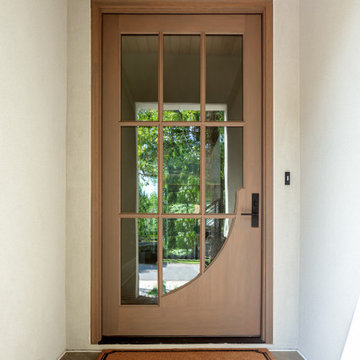
Stucco Exterior with Parapet Wall and Wooden Accents. This home has custom wooden garage doors in a chevron pattern and a stunning oversized solid wood door. The gas lantern at the front of the home sets the tone.
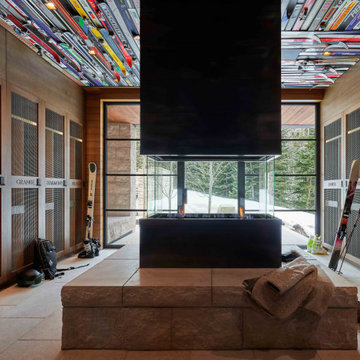
Inredning av ett modernt mycket stort kapprum, med bruna väggar, kalkstensgolv, en enkeldörr, glasdörr och beiget golv
793 foton på entré, med kalkstensgolv och en enkeldörr
7