121 foton på entré, med kalkstensgolv och en svart dörr
Sortera efter:
Budget
Sortera efter:Populärt i dag
21 - 40 av 121 foton
Artikel 1 av 3

Courtyard style garden with exposed concrete and timber cabana. The swimming pool is tiled with a white sandstone, This courtyard garden design shows off a great mixture of materials and plant species. Courtyard gardens are one of our specialties. This Garden was designed by Michael Cooke Garden Design. Effective courtyard garden is about keeping the design of the courtyard simple. Small courtyard gardens such as this coastal garden in Clovelly are about keeping the design simple.
The swimming pool is tiled internally with a really dark mosaic tile which contrasts nicely with the sandstone coping around the pool.
The cabana is a cool mixture of free form concrete, Spotted Gum vertical slats and a lined ceiling roof. The flooring is also Spotted Gum to tie in with the slats.
Photos by Natalie Hunfalvay
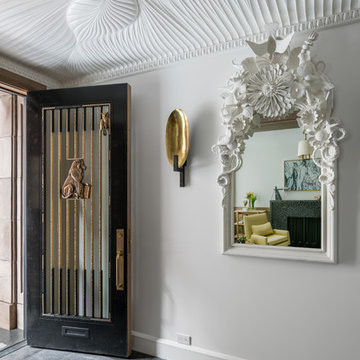
Townhouse entry vestibule with carved wood ceiling.
Photo by Alan Tansey. Architecture and Interior Design by MKCA.
Idéer för en modern farstu, med vita väggar, kalkstensgolv, en enkeldörr, en svart dörr och svart golv
Idéer för en modern farstu, med vita väggar, kalkstensgolv, en enkeldörr, en svart dörr och svart golv
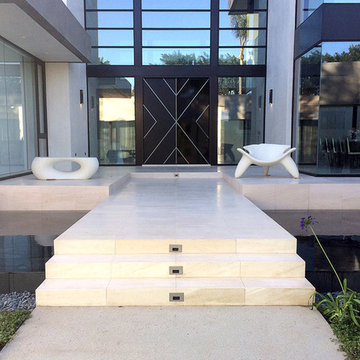
LAD Interiors
Foto på en mycket stor funkis ingång och ytterdörr, med vita väggar, kalkstensgolv, en pivotdörr och en svart dörr
Foto på en mycket stor funkis ingång och ytterdörr, med vita väggar, kalkstensgolv, en pivotdörr och en svart dörr
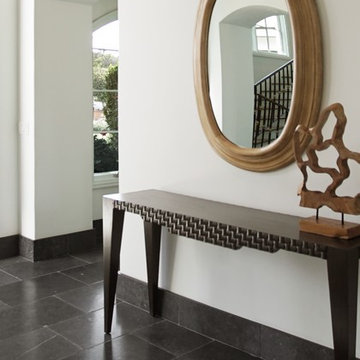
Heather Ryan, Interior Designer H.Ryan Studio - Scottsdale, AZ www.hryanstudio.com
Bild på en stor funkis foajé, med vita väggar, kalkstensgolv, en enkeldörr, en svart dörr och svart golv
Bild på en stor funkis foajé, med vita väggar, kalkstensgolv, en enkeldörr, en svart dörr och svart golv
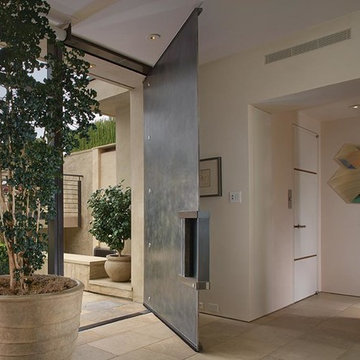
Inspiration för en mellanstor funkis ingång och ytterdörr, med beige väggar, kalkstensgolv, en enkeldörr och en svart dörr
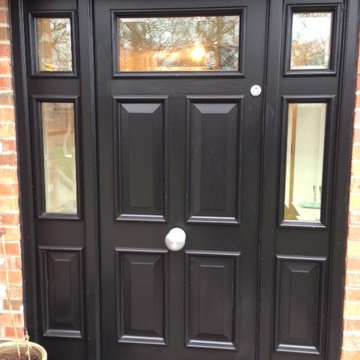
Inredning av en klassisk stor ingång och ytterdörr, med vita väggar, kalkstensgolv, en enkeldörr och en svart dörr
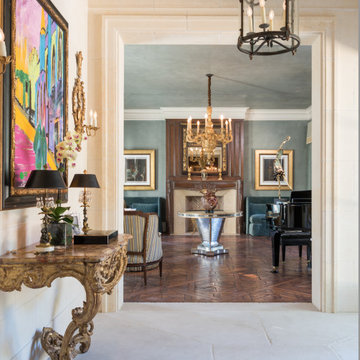
Details of intricate stone cased opening, stone walls, and oversized stone floor custom carved to fit, complete with carriage lantern, creating an exterior entry that has been glassed in to control the elements.
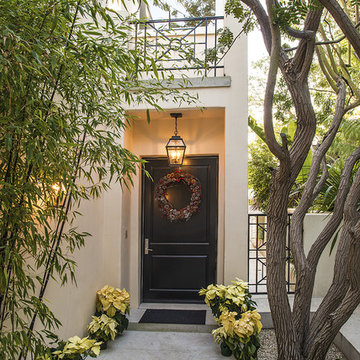
Kent Wilson Photography
Idéer för mellanstora funkis ingångspartier, med beige väggar, kalkstensgolv och en svart dörr
Idéer för mellanstora funkis ingångspartier, med beige väggar, kalkstensgolv och en svart dörr
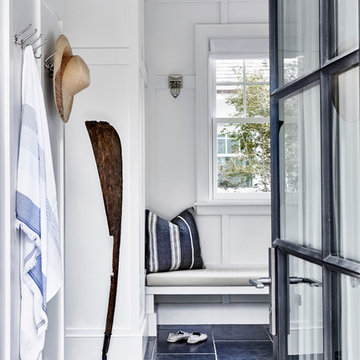
Architectural Advisement & Interior Design by Chango & Co.
Architecture by Thomas H. Heine
Photography by Jacob Snavely
See the story in Domino Magazine
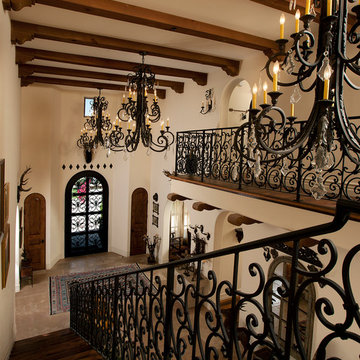
This homes timeless design captures the essence of Santa Barbara Style. Indoor and outdoor spaces intertwine as you move from one to the other. Amazing views, intimately scaled spaces, subtle materials, thoughtfully detailed, and warmth from natural light are all elements that make this home feel so welcoming. The outdoor areas all have unique views and the property landscaping is well tailored to complement the architecture. We worked with the Client and Sharon Fannin interiors.
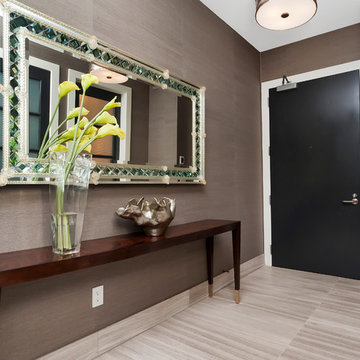
Zachary Cornwell Photography
Bild på en mellanstor vintage foajé, med grå väggar, kalkstensgolv, en enkeldörr och en svart dörr
Bild på en mellanstor vintage foajé, med grå väggar, kalkstensgolv, en enkeldörr och en svart dörr
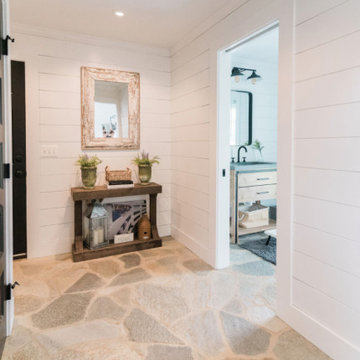
Exempel på ett litet lantligt kapprum, med vita väggar, kalkstensgolv, en enkeldörr, en svart dörr och grått golv
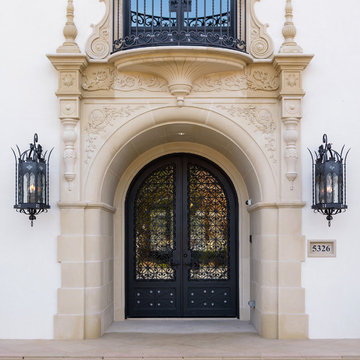
Stephen Reed Photography
Medelhavsstil inredning av en stor ingång och ytterdörr, med vita väggar, kalkstensgolv, en dubbeldörr, en svart dörr och beiget golv
Medelhavsstil inredning av en stor ingång och ytterdörr, med vita väggar, kalkstensgolv, en dubbeldörr, en svart dörr och beiget golv
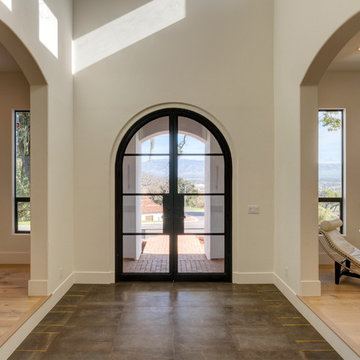
Bild på en stor ingång och ytterdörr, med vita väggar, kalkstensgolv, en dubbeldörr och en svart dörr
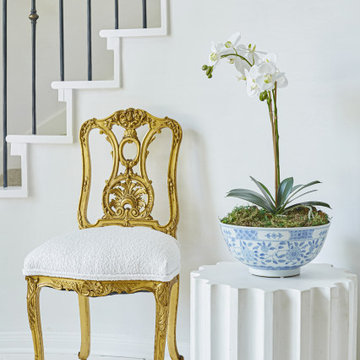
The entry features custom plaster walls, limestone tile, a French Piano chair upholstered in a Holland & Sherry performance fabric, and a stone side table with a Chinese export porcelain chinoiserie bowl used as an orchid planter.
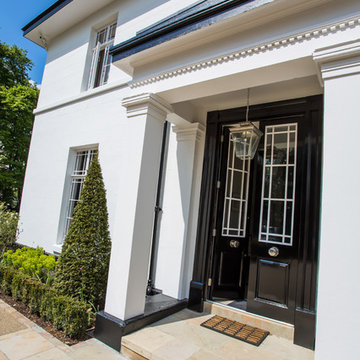
Restored Georgian classic proportions and symmetry to the entrance double doors of the restored country gem of a house.
Photography by Peter Corcoran. Copyright and all rights reserved by The Design Practice by UBER©
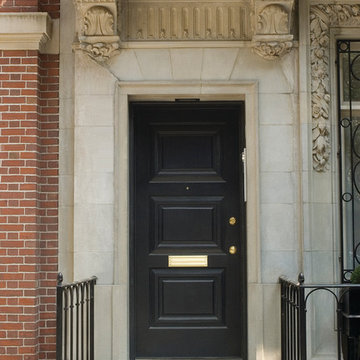
Upstate Door makes hand-crafted custom, semi-custom and standard interior and exterior doors from a full array of wood species and MDF materials.
Single black 3-panel custom door
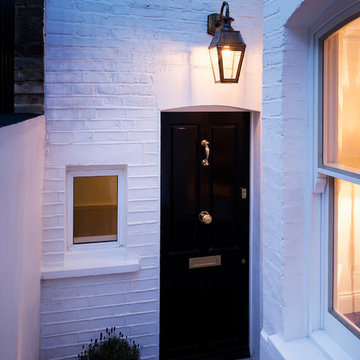
Main entrance.
Front Railing: Removing the 1970’s railing and going back to the original style.
Handrail: Restored to its formal glory.
Paving: Replacing the 1970’s ‘crazy paving’ with 150 year old York stone to match the rest of the street.
Front door: Removal of the non-original door and replacing it with a Victorian-style 4-panel door adorned with door knocker, central knob and letter plate.
Lighting: We fitted a solid brass Victorian lamp (replica) and period-style light bulb to give a Victorian-look as well as match the street lighting.
Windows: UPVc windows are replaced with slimlite double glazing using a special distorted glass to match the original look and charm. This gives the look of single glazing but still functions as double glazing.
Decoration: Overall we tidied up the cables, repainted the front courtyard and renovated the window sills.
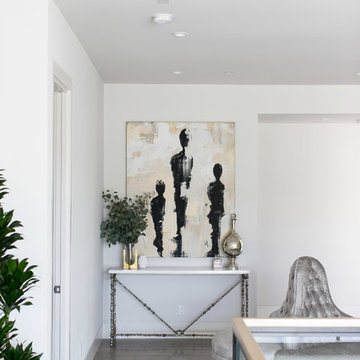
Entry
Interior Design by Blackband Design
Home Build by SC Homes
Photography by Ryan Garvin
Exempel på en liten foajé, med vita väggar, kalkstensgolv, en pivotdörr och en svart dörr
Exempel på en liten foajé, med vita väggar, kalkstensgolv, en pivotdörr och en svart dörr
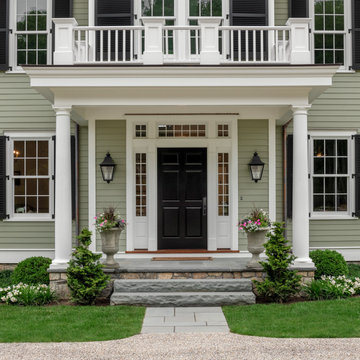
Entry
Inspiration för stora klassiska ingångspartier, med gröna väggar, kalkstensgolv, en enkeldörr, en svart dörr och blått golv
Inspiration för stora klassiska ingångspartier, med gröna väggar, kalkstensgolv, en enkeldörr, en svart dörr och blått golv
121 foton på entré, med kalkstensgolv och en svart dörr
2