735 foton på entré, med klinkergolv i keramik och en svart dörr
Sortera efter:
Budget
Sortera efter:Populärt i dag
41 - 60 av 735 foton
Artikel 1 av 3
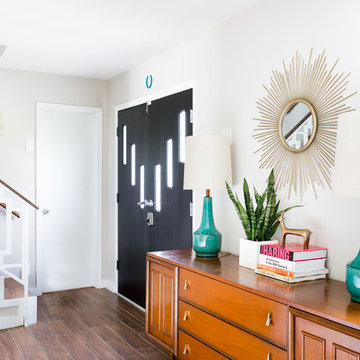
Molly Winters Photography
Exempel på en mellanstor retro foajé, med grå väggar, klinkergolv i keramik, en dubbeldörr och en svart dörr
Exempel på en mellanstor retro foajé, med grå väggar, klinkergolv i keramik, en dubbeldörr och en svart dörr

exposed beams in foyer tray ceiling with accent lighting
Exempel på en mycket stor modern foajé, med grå väggar, klinkergolv i keramik, en dubbeldörr, en svart dörr och grått golv
Exempel på en mycket stor modern foajé, med grå väggar, klinkergolv i keramik, en dubbeldörr, en svart dörr och grått golv

The mudroom was strategically located off of the drive aisle to drop off children and their belongings before parking the car in the car in the detached garage at the property's rear. Backpacks, coats, shoes, and key storage allow the rest of the house to remain clutter free.

This new house is located in a quiet residential neighborhood developed in the 1920’s, that is in transition, with new larger homes replacing the original modest-sized homes. The house is designed to be harmonious with its traditional neighbors, with divided lite windows, and hip roofs. The roofline of the shingled house steps down with the sloping property, keeping the house in scale with the neighborhood. The interior of the great room is oriented around a massive double-sided chimney, and opens to the south to an outdoor stone terrace and gardens. Photo by: Nat Rea Photography
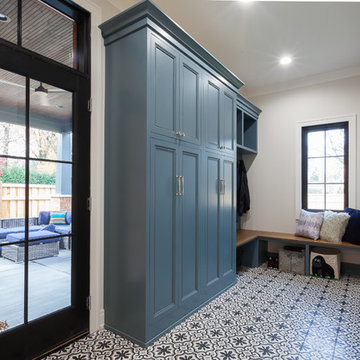
Elizabeth Steiner Photography
Bild på ett stort lantligt kapprum, med beige väggar, klinkergolv i keramik, en enkeldörr, en svart dörr och svart golv
Bild på ett stort lantligt kapprum, med beige väggar, klinkergolv i keramik, en enkeldörr, en svart dörr och svart golv
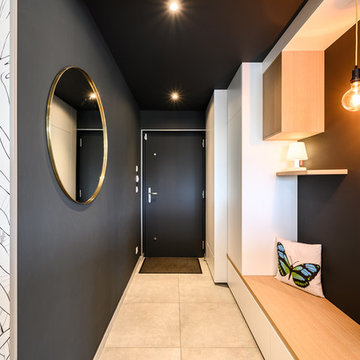
Inredning av en modern mellanstor foajé, med vita väggar, klinkergolv i keramik, en enkeldörr, en svart dörr och beiget golv
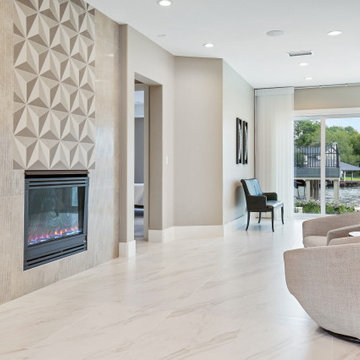
Modern home design has become increasingly popular in recent years, with sleek lines, minimalist interiors, and a focus on functionality. A modern home typically has an open floor plan, with large windows and natural light streaming in. Furniture and decor are often minimal, with clean lines and neutral colors. Wood and metal accents, as well as tile and glass, are materials used throughout.
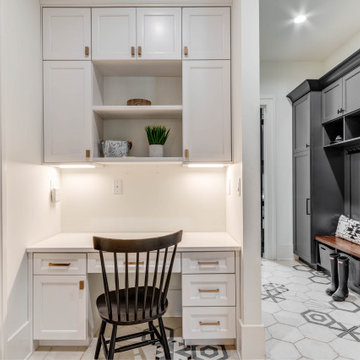
Idéer för att renovera ett stort vintage kapprum, med vita väggar, klinkergolv i keramik, en svart dörr och vitt golv
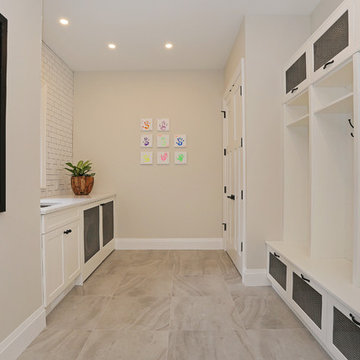
Seevirtual Marketing and Photography
Idéer för mellanstora amerikanska kapprum, med vita väggar, klinkergolv i keramik, en enkeldörr, en svart dörr och beiget golv
Idéer för mellanstora amerikanska kapprum, med vita väggar, klinkergolv i keramik, en enkeldörr, en svart dörr och beiget golv
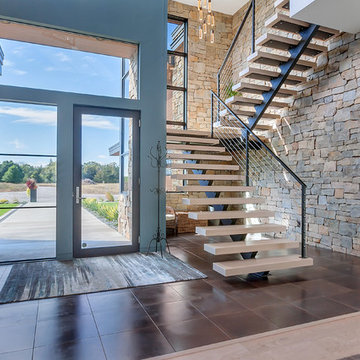
Lynnette Bauer - 360REI
Modern inredning av en stor foajé, med grå väggar, klinkergolv i keramik, en enkeldörr, en svart dörr och brunt golv
Modern inredning av en stor foajé, med grå väggar, klinkergolv i keramik, en enkeldörr, en svart dörr och brunt golv

L'intérieur a subi une transformation radicale à travers des matériaux durables et un style scandinave épuré et chaleureux.
La circulation et les volumes ont été optimisés, et grâce à un jeu de couleurs le lieu prend vie.
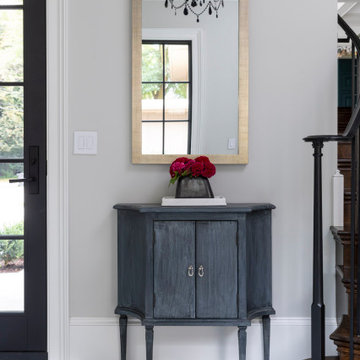
Martha O'Hara Interiors, Interior Design & Photo Styling | Elevation Homes, Builder | Troy Thies, Photography | Murphy & Co Design, Architect |
Please Note: All “related,” “similar,” and “sponsored” products tagged or listed by Houzz are not actual products pictured. They have not been approved by Martha O’Hara Interiors nor any of the professionals credited. For information about our work, please contact design@oharainteriors.com.
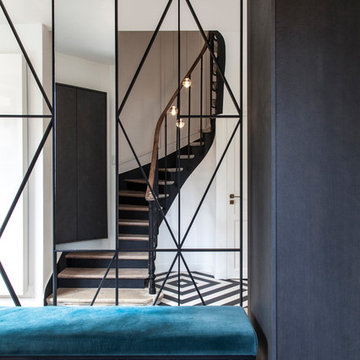
Photo : BCDF Studio
Exempel på en mellanstor modern foajé, med vita väggar, klinkergolv i keramik, en dubbeldörr, en svart dörr och flerfärgat golv
Exempel på en mellanstor modern foajé, med vita väggar, klinkergolv i keramik, en dubbeldörr, en svart dörr och flerfärgat golv
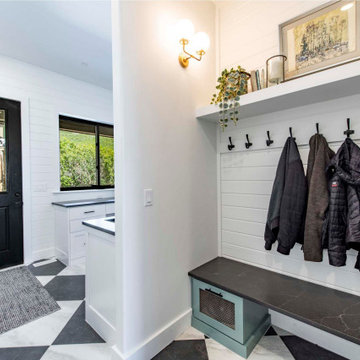
Fabulous mudroom with marble bench, checkered tile and fun pop of color
Idéer för att renovera ett stort kapprum, med vita väggar, klinkergolv i keramik, en enkeldörr, en svart dörr och flerfärgat golv
Idéer för att renovera ett stort kapprum, med vita väggar, klinkergolv i keramik, en enkeldörr, en svart dörr och flerfärgat golv

Inspiration för stora klassiska foajéer, med vita väggar, klinkergolv i keramik, en dubbeldörr, en svart dörr och beiget golv
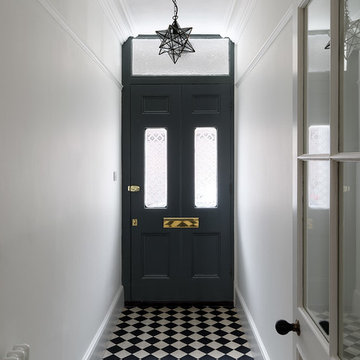
Richard Gooding Photography
This townhouse sits within Chichester's city walls and conservation area. Its is a semi detached 5 storey home, previously converted from office space back to a home with a poor quality extension.
We designed a new extension with zinc cladding which reduces the existing footprint but created a more useable and beautiful living / dining space. Using the full width of the property establishes a true relationship with the outdoor space.
A top to toe refurbishment rediscovers this home's identity; the original cornicing has been restored and wood bannister French polished.
A structural glass roof in the kitchen allows natural light to flood the basement and skylights introduces more natural light to the loft space.
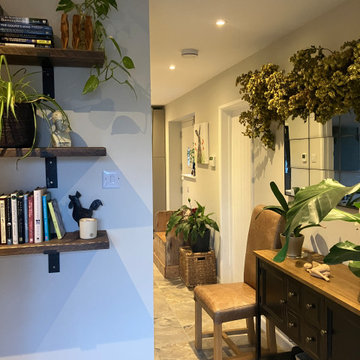
As the entrance to the existing victorian cottage is very close to a road this entrance was created on the side of the property for safety. The old cottage had low ceilings and small rooms and the decor needed to flow through into this space. Storage was essential as well as seating as this entrance is also a boot room. Mirrors helped bounce light around and hops added to help disguise the higher ceiling rooms. Multi-coloured tiles with lots of shades and movement help disguise dog footprints. Plants flow throughout the extension.

Custom Entryway built-in with seating, storage, and lighting.
Foto på en stor foajé, med grå väggar, klinkergolv i keramik, en enkeldörr, en svart dörr och flerfärgat golv
Foto på en stor foajé, med grå väggar, klinkergolv i keramik, en enkeldörr, en svart dörr och flerfärgat golv
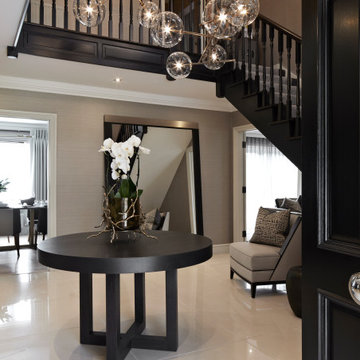
Entrance Hallway
Idéer för en modern hall, med beige väggar, klinkergolv i keramik, en dubbeldörr, en svart dörr och beiget golv
Idéer för en modern hall, med beige väggar, klinkergolv i keramik, en dubbeldörr, en svart dörr och beiget golv
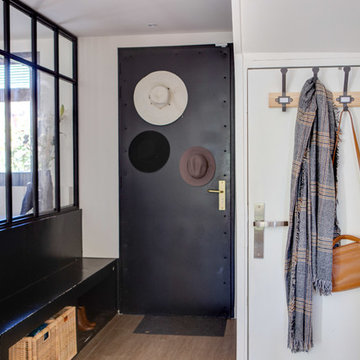
Inspiration för en mellanstor funkis hall, med vita väggar, en enkeldörr, en svart dörr, brunt golv och klinkergolv i keramik
735 foton på entré, med klinkergolv i keramik och en svart dörr
3