1 081 foton på entré, med klinkergolv i keramik och mörk trädörr
Sortera efter:
Budget
Sortera efter:Populärt i dag
21 - 40 av 1 081 foton
Artikel 1 av 3

This grand 2-story home with first-floor owner’s suite includes a 3-car garage with spacious mudroom entry complete with built-in lockers. A stamped concrete walkway leads to the inviting front porch. Double doors open to the foyer with beautiful hardwood flooring that flows throughout the main living areas on the 1st floor. Sophisticated details throughout the home include lofty 10’ ceilings on the first floor and farmhouse door and window trim and baseboard. To the front of the home is the formal dining room featuring craftsman style wainscoting with chair rail and elegant tray ceiling. Decorative wooden beams adorn the ceiling in the kitchen, sitting area, and the breakfast area. The well-appointed kitchen features stainless steel appliances, attractive cabinetry with decorative crown molding, Hanstone countertops with tile backsplash, and an island with Cambria countertop. The breakfast area provides access to the spacious covered patio. A see-thru, stone surround fireplace connects the breakfast area and the airy living room. The owner’s suite, tucked to the back of the home, features a tray ceiling, stylish shiplap accent wall, and an expansive closet with custom shelving. The owner’s bathroom with cathedral ceiling includes a freestanding tub and custom tile shower. Additional rooms include a study with cathedral ceiling and rustic barn wood accent wall and a convenient bonus room for additional flexible living space. The 2nd floor boasts 3 additional bedrooms, 2 full bathrooms, and a loft that overlooks the living room.
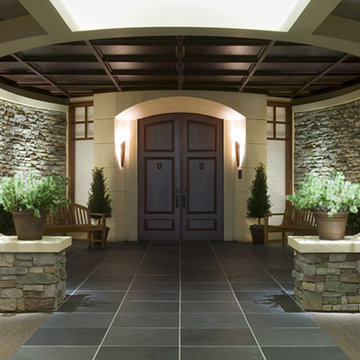
Outdoor lighting control
Foto på en mellanstor vintage ingång och ytterdörr, med beige väggar, klinkergolv i keramik, en dubbeldörr och mörk trädörr
Foto på en mellanstor vintage ingång och ytterdörr, med beige väggar, klinkergolv i keramik, en dubbeldörr och mörk trädörr
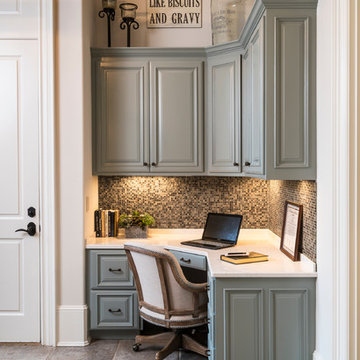
D Randolph Foulds Photography
Inredning av en klassisk mellanstor foajé, med vita väggar, klinkergolv i keramik, en enkeldörr och mörk trädörr
Inredning av en klassisk mellanstor foajé, med vita väggar, klinkergolv i keramik, en enkeldörr och mörk trädörr
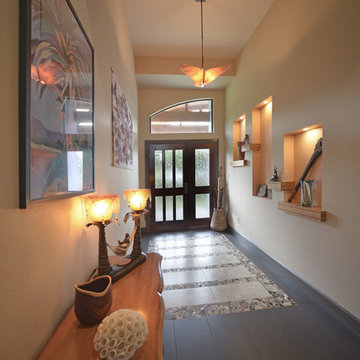
This soft modern entry with arched transom mirroring front porch roof has a bit of an exotic flare. The lighted nitches with zebra wood shelving house art from the home owner’s world travels. The floor alludes to walking over a water feature with stepping stone as one sees the lighter tiles imbedded in a shaved river rock tile.
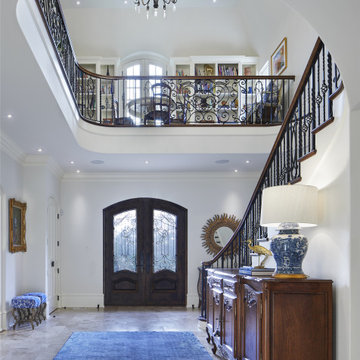
Martha O'Hara Interiors, Interior Design & Photo Styling | John Kraemer & Sons, Builder | Charlie & Co. Design, Architectural Designer | Corey Gaffer, Photography
Please Note: All “related,” “similar,” and “sponsored” products tagged or listed by Houzz are not actual products pictured. They have not been approved by Martha O’Hara Interiors nor any of the professionals credited. For information about our work, please contact design@oharainteriors.com.
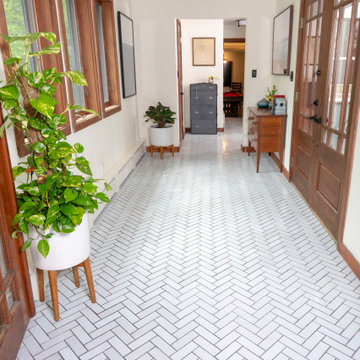
Start out with a show stopper by adding light blue herringbone tile into your entryway floor design.
DESIGN
High Street Homes
Tile Shown: 2x6 in Moonshine
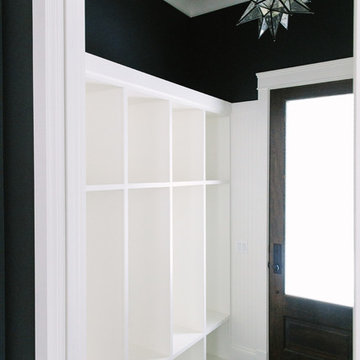
Stoffer Photography
Idéer för ett mellanstort eklektiskt kapprum, med svarta väggar, klinkergolv i keramik, en enkeldörr och mörk trädörr
Idéer för ett mellanstort eklektiskt kapprum, med svarta väggar, klinkergolv i keramik, en enkeldörr och mörk trädörr
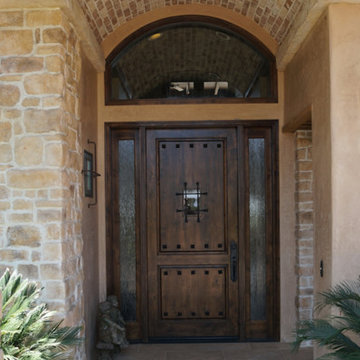
Inspiration för en mellanstor medelhavsstil ingång och ytterdörr, med beige väggar, klinkergolv i keramik, en enkeldörr och mörk trädörr
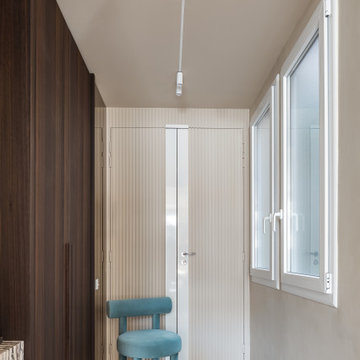
Restructuration complète d'une entrée.
Profilé encastré: Modular lighting
Dressing sur mesure en eucalyptus fumé.
Carrelage: Florim
Chaise: Noom
Interrupteur: Atelier Luxus
Plinthe: Orac
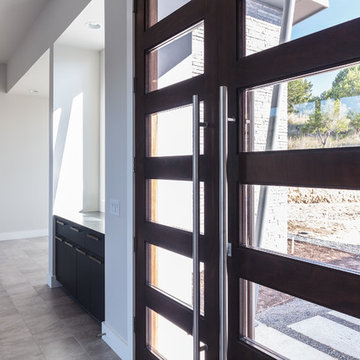
Blue Horse Building + Design /// James Leasure Photography
Inspiration för stora moderna ingångspartier, med klinkergolv i keramik, en dubbeldörr, mörk trädörr, brunt golv och vita väggar
Inspiration för stora moderna ingångspartier, med klinkergolv i keramik, en dubbeldörr, mörk trädörr, brunt golv och vita väggar
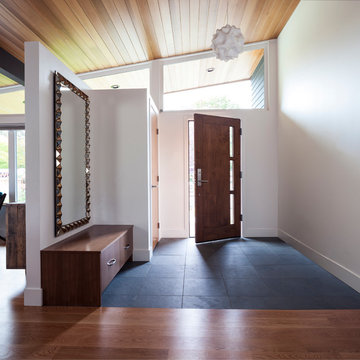
John Granen
Inspiration för en retro foajé, med vita väggar, klinkergolv i keramik, en enkeldörr och mörk trädörr
Inspiration för en retro foajé, med vita väggar, klinkergolv i keramik, en enkeldörr och mörk trädörr
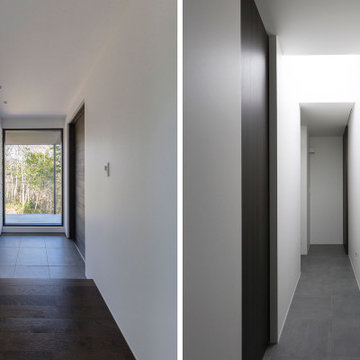
Idéer för att renovera en liten funkis entré, med klinkergolv i keramik, en enkeldörr, mörk trädörr och grått golv
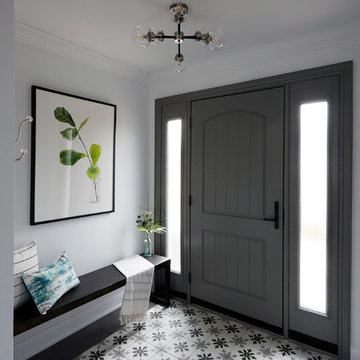
Designed by: Michelle Berwick
Photos: Ingrid Punwani
Front entry is so important, it's the first impression your home gives. For this space we jazzed it up and added a in lay of porcelain 8x8 tiles. A New light, a bench so you can sit down and put your shoes on and a beautiful art piece.
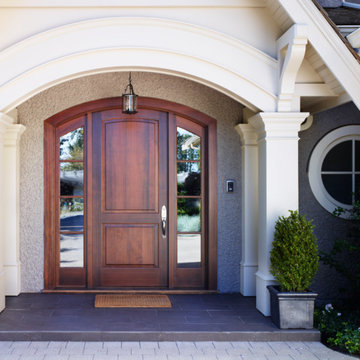
Philip Jarmain
Klassisk inredning av en stor ingång och ytterdörr, med grå väggar, klinkergolv i keramik, en enkeldörr och mörk trädörr
Klassisk inredning av en stor ingång och ytterdörr, med grå väggar, klinkergolv i keramik, en enkeldörr och mörk trädörr
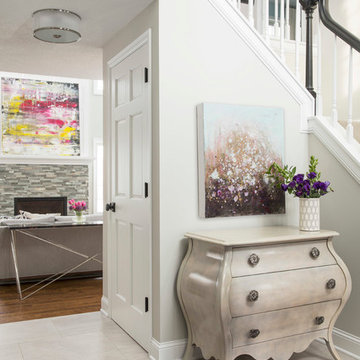
Martha O'Hara Interiors, Interior Design & Photo Styling | Troy Thies, Photography | MDS Remodeling, Home Remodel | Please Note: All “related,” “similar,” and “sponsored” products tagged or listed by Houzz are not actual products pictured. They have not been approved by Martha O’Hara Interiors nor any of the professionals credited. For info about our work: design@oharainteriors.com
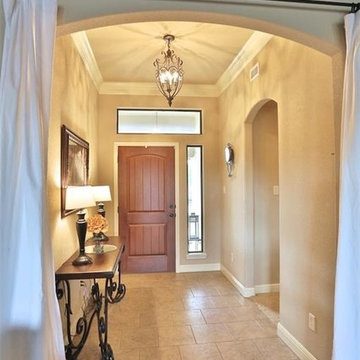
Bild på en mellanstor vintage foajé, med beige väggar, klinkergolv i keramik, en enkeldörr och mörk trädörr
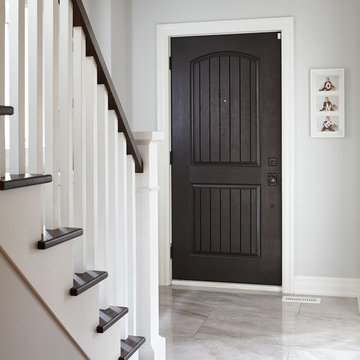
Inredning av en klassisk liten foajé, med grå väggar, klinkergolv i keramik, en enkeldörr och mörk trädörr
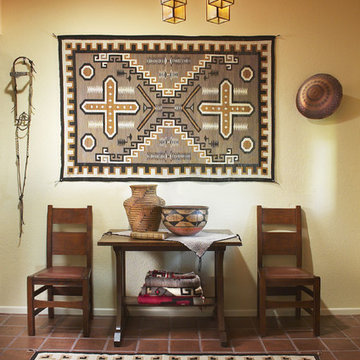
Photographer Robin Stancliff, Tucson Arizona
Inredning av en amerikansk mellanstor foajé, med gula väggar, klinkergolv i keramik, en dubbeldörr och mörk trädörr
Inredning av en amerikansk mellanstor foajé, med gula väggar, klinkergolv i keramik, en dubbeldörr och mörk trädörr
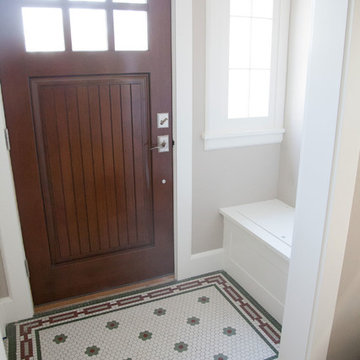
The adorable entryway includes a unique file floor, built in bench, white wood trim with a dark wood stained door. Windows add charm and function.
Idéer för en liten klassisk ingång och ytterdörr, med grå väggar, klinkergolv i keramik, en enkeldörr och mörk trädörr
Idéer för en liten klassisk ingång och ytterdörr, med grå väggar, klinkergolv i keramik, en enkeldörr och mörk trädörr
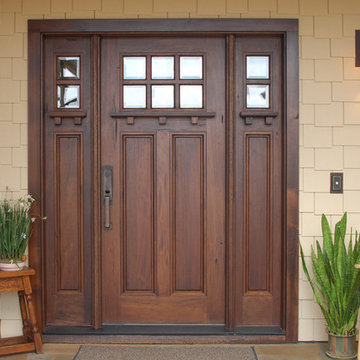
Front door is custom built
Bild på en stor amerikansk ingång och ytterdörr, med beige väggar, klinkergolv i keramik, en enkeldörr och mörk trädörr
Bild på en stor amerikansk ingång och ytterdörr, med beige väggar, klinkergolv i keramik, en enkeldörr och mörk trädörr
1 081 foton på entré, med klinkergolv i keramik och mörk trädörr
2