1 081 foton på entré, med klinkergolv i keramik och mörk trädörr
Sortera efter:
Budget
Sortera efter:Populärt i dag
61 - 80 av 1 081 foton
Artikel 1 av 3
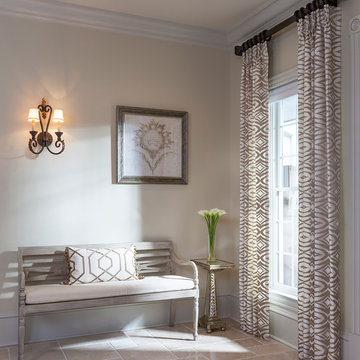
D Randolph Foulds Photography
Klassisk inredning av en stor entré, med beige väggar, klinkergolv i keramik, en enkeldörr och mörk trädörr
Klassisk inredning av en stor entré, med beige väggar, klinkergolv i keramik, en enkeldörr och mörk trädörr
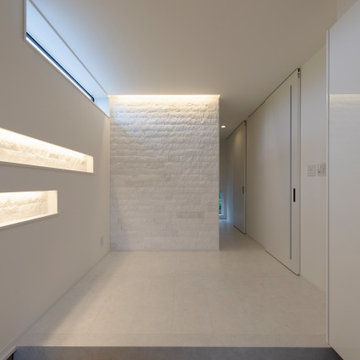
お客様を迎える玄関には、ニッチ棚を設置。背面には石材を貼り、石の陰影が出るように間接照明で照らし来客も目を惹くニッチ棚になっています。
Idéer för små funkis hallar, med vita väggar, klinkergolv i keramik, en enkeldörr, mörk trädörr och vitt golv
Idéer för små funkis hallar, med vita väggar, klinkergolv i keramik, en enkeldörr, mörk trädörr och vitt golv

This lovely transitional home in Minnesota's lake country pairs industrial elements with softer formal touches. It uses an eclectic mix of materials and design elements to create a beautiful yet comfortable family home.
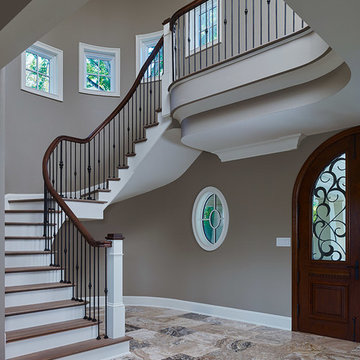
Perched above the beautiful Delaware River in the historic village of New Hope, Bucks County, Pennsylvania sits this magnificent custom home designed by OMNIA Group Architects. According to Partner, Brian Mann,"This riverside property required a nuanced approach so that it could at once be both a part of this eclectic village streetscape and take advantage of the spectacular waterfront setting." Further complicating the study, the lot was narrow, it resides in the floodplain and the program required the Master Suite to be on the main level. To meet these demands, OMNIA dispensed with conventional historicist styles and created an open plan blended with traditional forms punctuated by vast rows of glass windows and doors to bring in the panoramic views of Lambertville, the bridge, the wooded opposite bank and the river. Mann adds, "Because I too live along the river, I have a special respect for its ever changing beauty - and I appreciate that riverfront structures have a responsibility to enhance the views from those on the water." Hence the riverside facade is as beautiful as the street facade. A sweeping front porch integrates the entry with the vibrant pedestrian streetscape. Low garden walls enclose a beautifully landscaped courtyard defining private space without turning its back on the street. Once inside, the natural setting explodes into view across the back of each of the main living spaces. For a home with so few walls, spaces feel surprisingly intimate and well defined. The foyer is elegant and features a free flowing curved stair that rises in a turret like enclosure dotted with windows that follow the ascending stairs like a sculpture. "Using changes in ceiling height, finish materials and lighting, we were able to define spaces without boxing spaces in" says Mann adding, "the dynamic horizontality of the river is echoed along the axis of the living space; the natural movement from kitchen to dining to living rooms following the current of the river." Service elements are concentrated along the front to create a visual and noise barrier from the street and buttress a calm hall that leads to the Master Suite. The master bedroom shares the views of the river, while the bath and closet program are set up for pure luxuriating. The second floor features a common loft area with a large balcony overlooking the water. Two children's suites flank the loft - each with their own exquisitely crafted baths and closets. Continuing the balance between street and river, an open air bell-tower sits above the entry porch to bring life and light to the street. Outdoor living was part of the program from the start. A covered porch with outdoor kitchen and dining and lounge area and a fireplace brings 3-season living to the river. And a lovely curved patio lounge surrounded by grand landscaping by LDG finishes the experience. OMNIA was able to bring their design talents to the finish materials too including cabinetry, lighting, fixtures, colors and furniture
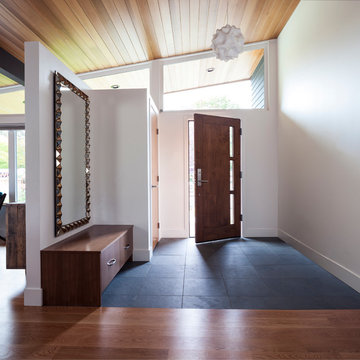
John Granen
Inspiration för en retro foajé, med vita väggar, klinkergolv i keramik, en enkeldörr och mörk trädörr
Inspiration för en retro foajé, med vita väggar, klinkergolv i keramik, en enkeldörr och mörk trädörr
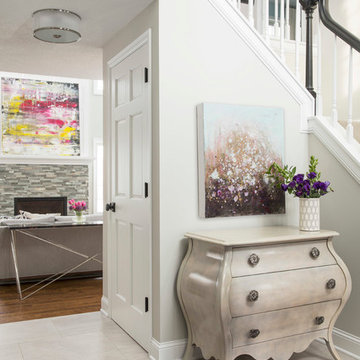
Martha O'Hara Interiors, Interior Design & Photo Styling | Troy Thies, Photography | MDS Remodeling, Home Remodel | Please Note: All “related,” “similar,” and “sponsored” products tagged or listed by Houzz are not actual products pictured. They have not been approved by Martha O’Hara Interiors nor any of the professionals credited. For info about our work: design@oharainteriors.com
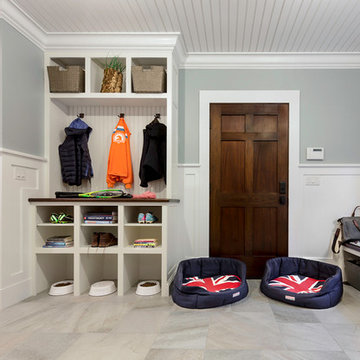
mudroom, entry, utility area.
Photo Credits - Patick O' Malley
Exempel på ett mellanstort klassiskt kapprum, med grå väggar, klinkergolv i keramik, en enkeldörr och mörk trädörr
Exempel på ett mellanstort klassiskt kapprum, med grå väggar, klinkergolv i keramik, en enkeldörr och mörk trädörr
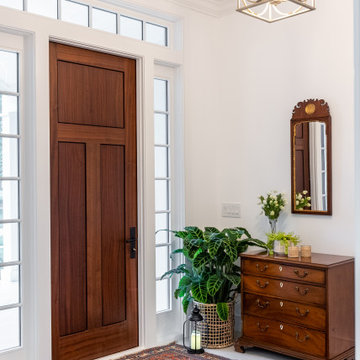
Inredning av en exotisk mellanstor foajé, med vita väggar, klinkergolv i keramik, en enkeldörr, mörk trädörr och vitt golv
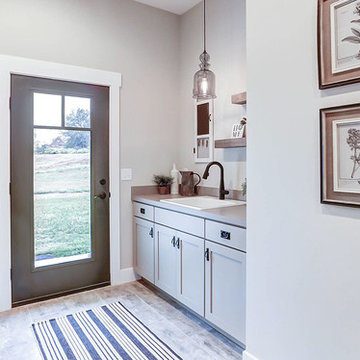
This grand 2-story home with first-floor owner’s suite includes a 3-car garage with spacious mudroom entry complete with built-in lockers. A stamped concrete walkway leads to the inviting front porch. Double doors open to the foyer with beautiful hardwood flooring that flows throughout the main living areas on the 1st floor. Sophisticated details throughout the home include lofty 10’ ceilings on the first floor and farmhouse door and window trim and baseboard. To the front of the home is the formal dining room featuring craftsman style wainscoting with chair rail and elegant tray ceiling. Decorative wooden beams adorn the ceiling in the kitchen, sitting area, and the breakfast area. The well-appointed kitchen features stainless steel appliances, attractive cabinetry with decorative crown molding, Hanstone countertops with tile backsplash, and an island with Cambria countertop. The breakfast area provides access to the spacious covered patio. A see-thru, stone surround fireplace connects the breakfast area and the airy living room. The owner’s suite, tucked to the back of the home, features a tray ceiling, stylish shiplap accent wall, and an expansive closet with custom shelving. The owner’s bathroom with cathedral ceiling includes a freestanding tub and custom tile shower. Additional rooms include a study with cathedral ceiling and rustic barn wood accent wall and a convenient bonus room for additional flexible living space. The 2nd floor boasts 3 additional bedrooms, 2 full bathrooms, and a loft that overlooks the living room.
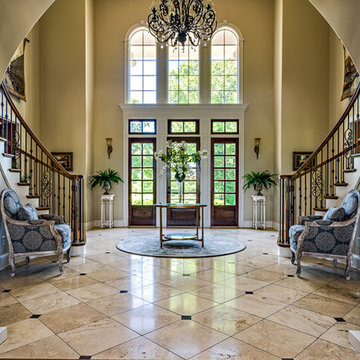
Steven Long
Bild på en mellanstor funkis ingång och ytterdörr, med beige väggar, klinkergolv i keramik, en enkeldörr och mörk trädörr
Bild på en mellanstor funkis ingång och ytterdörr, med beige väggar, klinkergolv i keramik, en enkeldörr och mörk trädörr
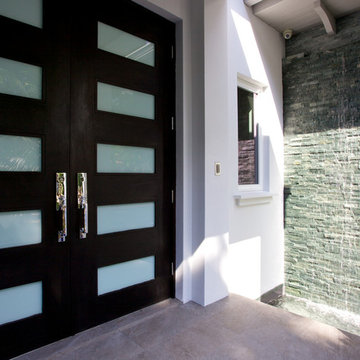
Foto på en mellanstor funkis ingång och ytterdörr, med bruna väggar, klinkergolv i keramik, en dubbeldörr och mörk trädörr
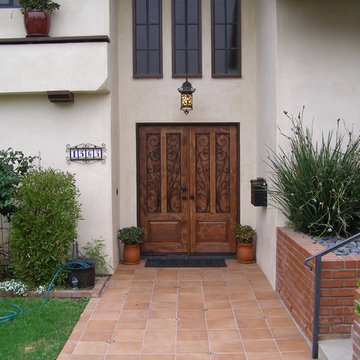
Amendt Construction
Idéer för en stor medelhavsstil foajé, med beige väggar, klinkergolv i keramik, en dubbeldörr och mörk trädörr
Idéer för en stor medelhavsstil foajé, med beige väggar, klinkergolv i keramik, en dubbeldörr och mörk trädörr
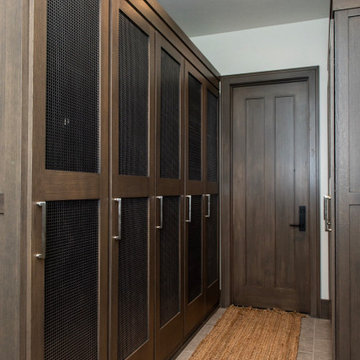
Idéer för ett mellanstort klassiskt kapprum, med vita väggar, klinkergolv i keramik, en enkeldörr, mörk trädörr och beiget golv
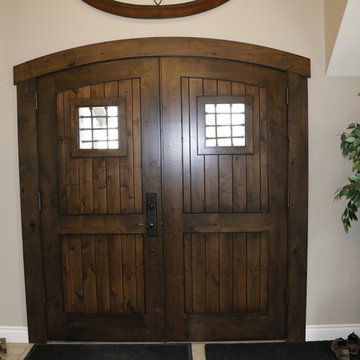
Inspiration för en rustik ingång och ytterdörr, med beige väggar, klinkergolv i keramik, en dubbeldörr, mörk trädörr och beiget golv
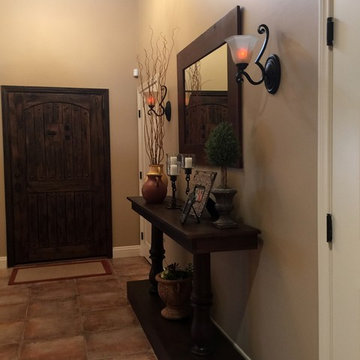
We were hired to create a cozy living room in a Rustic Spanish style. Our clients wanted a space to relax and to have conversation. We installed a pendant light fixture to anchor the space. Painted an accent wall in a warm tone, added curtains, floating shelves' some accessories, and four comfortable chairs around a round coffee table.
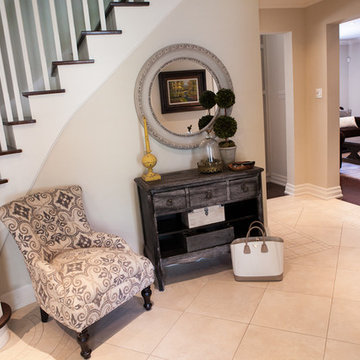
Meghan Liddle Photography
Idéer för en mellanstor klassisk foajé, med beige väggar, klinkergolv i keramik, en enkeldörr och mörk trädörr
Idéer för en mellanstor klassisk foajé, med beige väggar, klinkergolv i keramik, en enkeldörr och mörk trädörr
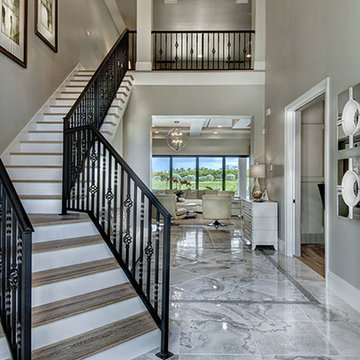
The Sater Design Collection's luxury, Tuscan home plan "Monterchi" (Plan #6965). saterdesign.com
Idéer för stora medelhavsstil foajéer, med grå väggar, klinkergolv i keramik och mörk trädörr
Idéer för stora medelhavsstil foajéer, med grå väggar, klinkergolv i keramik och mörk trädörr
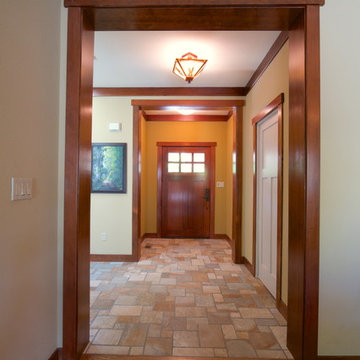
Josh Harmon
Idéer för att renovera en liten amerikansk foajé, med klinkergolv i keramik, en enkeldörr och mörk trädörr
Idéer för att renovera en liten amerikansk foajé, med klinkergolv i keramik, en enkeldörr och mörk trädörr
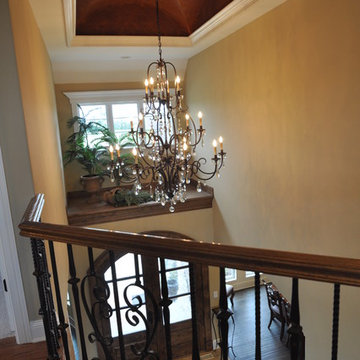
This photo was taken at DJK Custom Homes former model home in Stewart Ridge of Plainfield, Illinois.
Foto på en stor vintage foajé, med beige väggar, klinkergolv i keramik, en dubbeldörr och mörk trädörr
Foto på en stor vintage foajé, med beige väggar, klinkergolv i keramik, en dubbeldörr och mörk trädörr
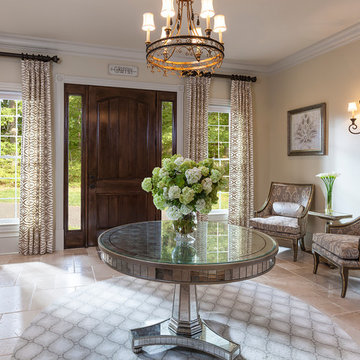
D Randolph Foulds Photography
Foto på en stor vintage foajé, med beige väggar, klinkergolv i keramik, en enkeldörr och mörk trädörr
Foto på en stor vintage foajé, med beige väggar, klinkergolv i keramik, en enkeldörr och mörk trädörr
1 081 foton på entré, med klinkergolv i keramik och mörk trädörr
4