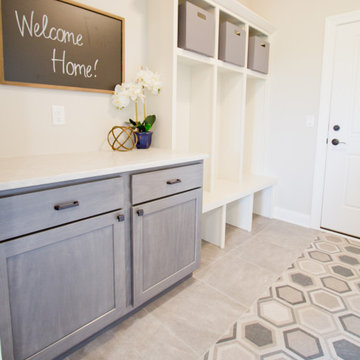578 foton på entré, med klinkergolv i porslin och flerfärgat golv
Sortera efter:
Budget
Sortera efter:Populärt i dag
101 - 120 av 578 foton
Artikel 1 av 3
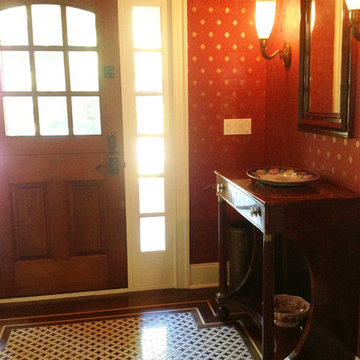
The entrance foyer was furnished simply with basket-weave floor tiles, period lighting sconces, a dark wood pier table and mirror to complement the dark wood entrance door
Read more here
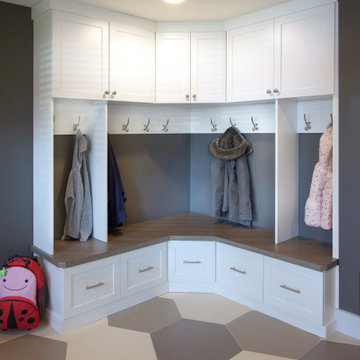
Klassisk inredning av ett mellanstort kapprum, med grå väggar, klinkergolv i porslin och flerfärgat golv
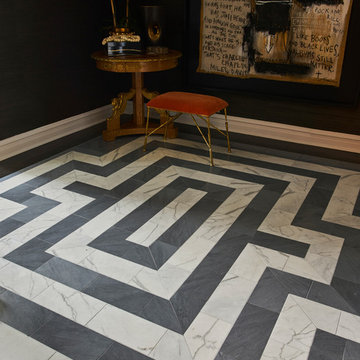
Interior Designer: Elizabeth Krueger Design /
Photographer: Mike Schwartz
Jay Dawes Construction
Asheville, NC 28801
Idéer för en mellanstor modern foajé, med bruna väggar, klinkergolv i porslin och flerfärgat golv
Idéer för en mellanstor modern foajé, med bruna väggar, klinkergolv i porslin och flerfärgat golv
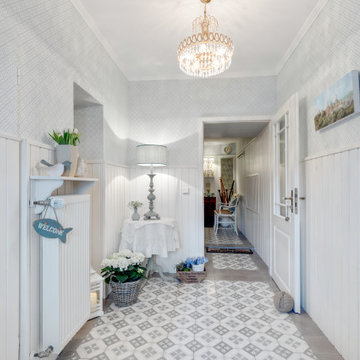
Landhausstil, Eingangsbereich, Nut und Feder, Paneele, Zementfliesen, Tapete, Kronleuchter
Idéer för att renovera en mellanstor lantlig entré, med vita väggar, klinkergolv i porslin, en enkeldörr och flerfärgat golv
Idéer för att renovera en mellanstor lantlig entré, med vita väggar, klinkergolv i porslin, en enkeldörr och flerfärgat golv
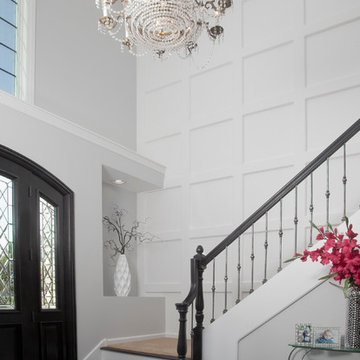
Inredning av en modern stor foajé, med grå väggar, klinkergolv i porslin, flerfärgat golv, en enkeldörr och en svart dörr
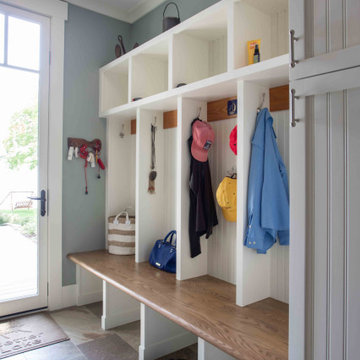
We love it when a home becomes a family compound with wonderful history. That is exactly what this home on Mullet Lake is. The original cottage was built by our client’s father and enjoyed by the family for years. It finally came to the point that there was simply not enough room and it lacked some of the efficiencies and luxuries enjoyed in permanent residences. The cottage is utilized by several families and space was needed to allow for summer and holiday enjoyment. The focus was on creating additional space on the second level, increasing views of the lake, moving interior spaces and the need to increase the ceiling heights on the main level. All these changes led for the need to start over or at least keep what we could and add to it. The home had an excellent foundation, in more ways than one, so we started from there.
It was important to our client to create a northern Michigan cottage using low maintenance exterior finishes. The interior look and feel moved to more timber beam with pine paneling to keep the warmth and appeal of our area. The home features 2 master suites, one on the main level and one on the 2nd level with a balcony. There are 4 additional bedrooms with one also serving as an office. The bunkroom provides plenty of sleeping space for the grandchildren. The great room has vaulted ceilings, plenty of seating and a stone fireplace with vast windows toward the lake. The kitchen and dining are open to each other and enjoy the view.
The beach entry provides access to storage, the 3/4 bath, and laundry. The sunroom off the dining area is a great extension of the home with 180 degrees of view. This allows a wonderful morning escape to enjoy your coffee. The covered timber entry porch provides a direct view of the lake upon entering the home. The garage also features a timber bracketed shed roof system which adds wonderful detail to garage doors.
The home’s footprint was extended in a few areas to allow for the interior spaces to work with the needs of the family. Plenty of living spaces for all to enjoy as well as bedrooms to rest their heads after a busy day on the lake. This will be enjoyed by generations to come.
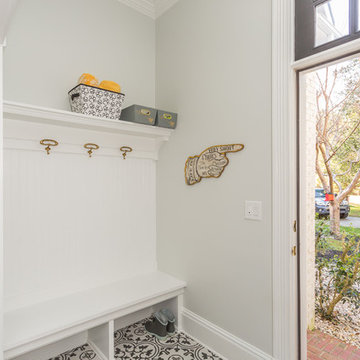
Remodeled kitchen with pantry, master bath, and mudroom.
Bild på ett litet vintage kapprum, med grå väggar, klinkergolv i porslin, en enkeldörr, en svart dörr och flerfärgat golv
Bild på ett litet vintage kapprum, med grå väggar, klinkergolv i porslin, en enkeldörr, en svart dörr och flerfärgat golv
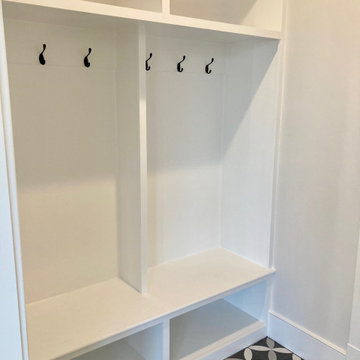
Inspiration för mellanstora kapprum, med grå väggar, klinkergolv i porslin och flerfärgat golv
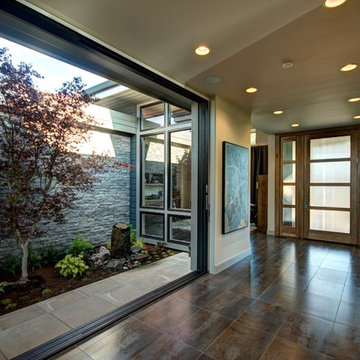
Andrew Paintner
Inredning av en modern mycket stor foajé, med grå väggar, klinkergolv i porslin, en enkeldörr, mellanmörk trädörr och flerfärgat golv
Inredning av en modern mycket stor foajé, med grå väggar, klinkergolv i porslin, en enkeldörr, mellanmörk trädörr och flerfärgat golv
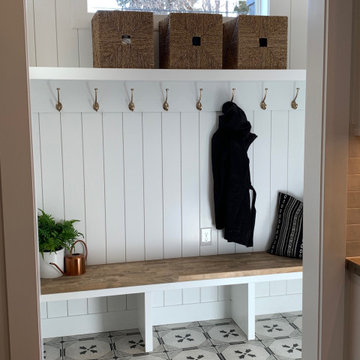
Idéer för att renovera en vintage entré, med vita väggar, klinkergolv i porslin och flerfärgat golv
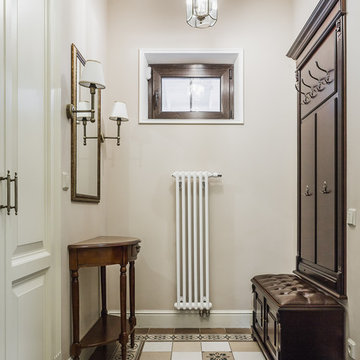
фотограф Ольга Шангина
Bild på ett mellanstort vintage kapprum, med beige väggar, flerfärgat golv, klinkergolv i porslin, en enkeldörr och en vit dörr
Bild på ett mellanstort vintage kapprum, med beige väggar, flerfärgat golv, klinkergolv i porslin, en enkeldörr och en vit dörr
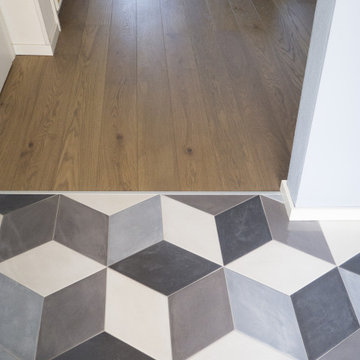
Inspiration för små moderna foajéer, med blå väggar, klinkergolv i porslin, en enkeldörr, ljus trädörr och flerfärgat golv
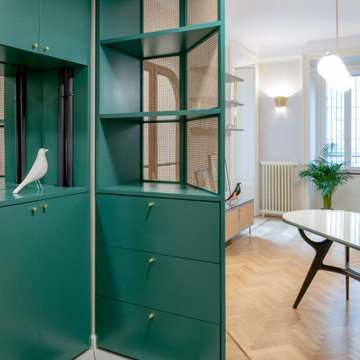
Arredo su misura e pavimento optical nell'ingresso
Foto: Federico Villa Studio
Idéer för mellanstora skandinaviska foajéer, med klinkergolv i porslin, en enkeldörr och flerfärgat golv
Idéer för mellanstora skandinaviska foajéer, med klinkergolv i porslin, en enkeldörr och flerfärgat golv
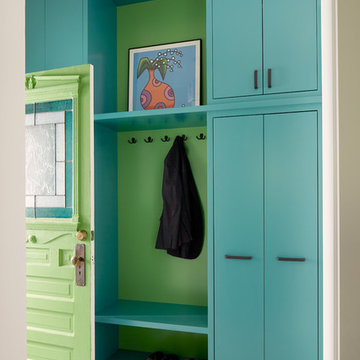
Alex Hayden Photography
Exempel på ett litet modernt kapprum, med vita väggar, klinkergolv i porslin, en enkeldörr, en grön dörr och flerfärgat golv
Exempel på ett litet modernt kapprum, med vita väggar, klinkergolv i porslin, en enkeldörr, en grön dörr och flerfärgat golv
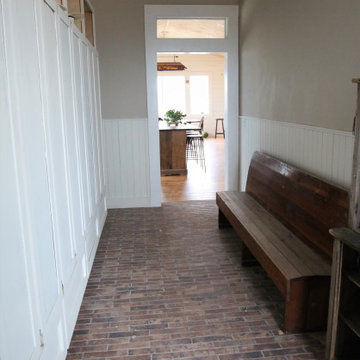
Hearty designed tile flooring is perfect for mudrooms from the reclaimed brick tile flooring look to hearty stone looks. In addition, to reclaimed wood looks or standard wood look tiles. Tile flooring provide the durability and manage the wet areas after long days on the ranch or in the field.
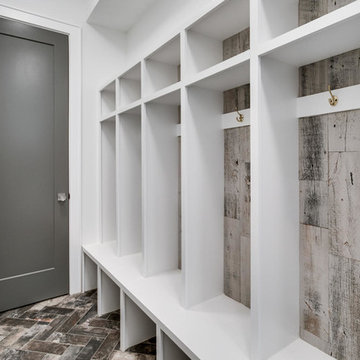
Idéer för kapprum, med vita väggar, klinkergolv i porslin, en enkeldörr, en grå dörr och flerfärgat golv
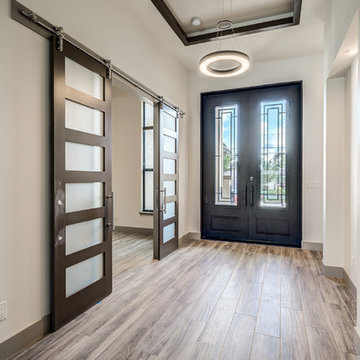
Inspiration för stora klassiska foajéer, med beige väggar, klinkergolv i porslin, en dubbeldörr, metalldörr och flerfärgat golv
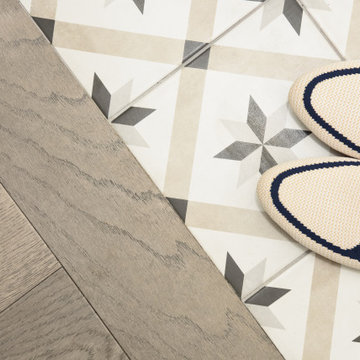
Bild på en mellanstor foajé, med vita väggar, klinkergolv i porslin, en enkeldörr, en vit dörr och flerfärgat golv
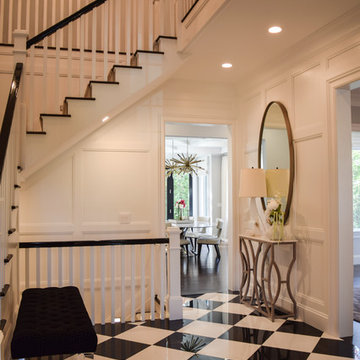
Bild på en mellanstor vintage foajé, med vita väggar, klinkergolv i porslin och flerfärgat golv
578 foton på entré, med klinkergolv i porslin och flerfärgat golv
6
