719 foton på entré, med korkgolv och granitgolv
Sortera efter:
Budget
Sortera efter:Populärt i dag
41 - 60 av 719 foton
Artikel 1 av 3

This extensive restoration project involved dismantling, moving, and reassembling this historic (c. 1687) First Period home in Ipswich, Massachusetts. We worked closely with the dedicated homeowners and a team of specialist craftsmen – first to assess the situation and devise a strategy for the work, and then on the design of the addition and indoor renovations. As with all our work on historic homes, we took special care to preserve the building’s authenticity while allowing for the integration of modern comforts and amenities. The finished product is a grand and gracious home that is a testament to the investment of everyone involved.
Excerpt from Wicked Local Ipswich - Before proceeding with the purchase, Johanne said she and her husband wanted to make sure the house was worth saving. Mathew Cummings, project architect for Cummings Architects, helped the Smith's determine what needed to be done in order to restore the house. Johanne said Cummings was really generous with his time and assisted the Smith's with all the fine details associated with the restoration.
Photo Credit: Cynthia August
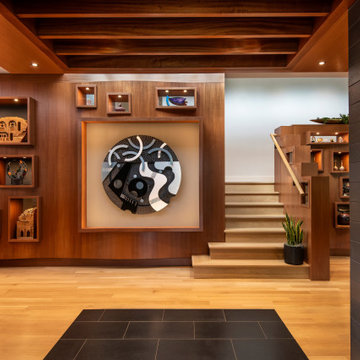
View from entry alcove, highlighting the matte granite tile flooring and expressed sapele ceiling beams, looking to the curved mahogany ribbon art wall.
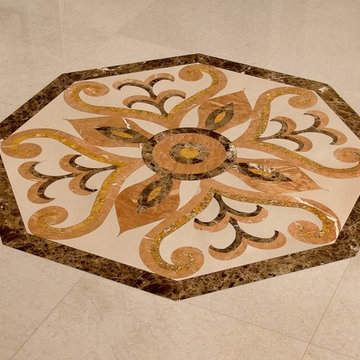
Credit: Ron Rosenzweig
Inspiration för en vintage entré, med granitgolv
Inspiration för en vintage entré, med granitgolv
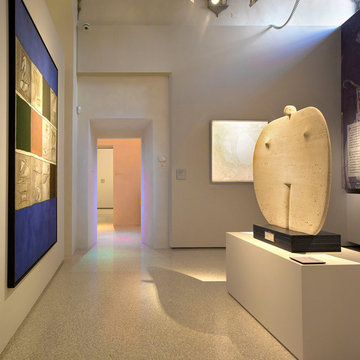
Location :
Palazzo Buontalenti, www.fondazionecrpt.it.
Idéer för mycket stora funkis ingångspartier, med grå väggar, granitgolv, en pivotdörr, en grå dörr och vitt golv
Idéer för mycket stora funkis ingångspartier, med grå väggar, granitgolv, en pivotdörr, en grå dörr och vitt golv
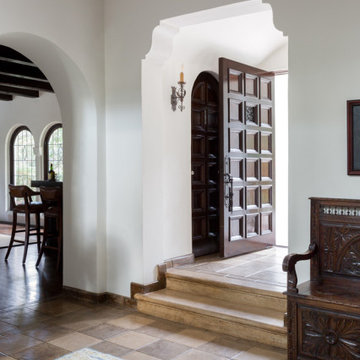
Our La Cañada studio juxtaposed the historic architecture of this home with contemporary, Spanish-style interiors. It features a contrasting palette of warm and cool colors, printed tilework, spacious layouts, high ceilings, metal accents, and lots of space to bond with family and entertain friends.
---
Project designed by Courtney Thomas Design in La Cañada. Serving Pasadena, Glendale, Monrovia, San Marino, Sierra Madre, South Pasadena, and Altadena.
For more about Courtney Thomas Design, click here: https://www.courtneythomasdesign.com/
To learn more about this project, click here:
https://www.courtneythomasdesign.com/portfolio/contemporary-spanish-style-interiors-la-canada/
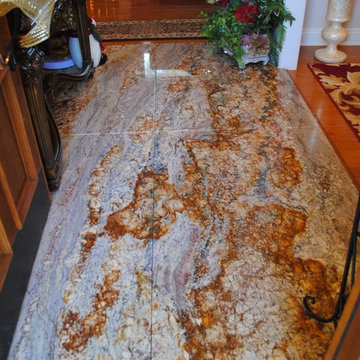
Typhoon Bordeaux Entry Foyer
Photo Courtesy of Leticia DePaula
Idéer för stora vintage foajéer, med granitgolv, vita väggar, en enkeldörr och mellanmörk trädörr
Idéer för stora vintage foajéer, med granitgolv, vita väggar, en enkeldörr och mellanmörk trädörr
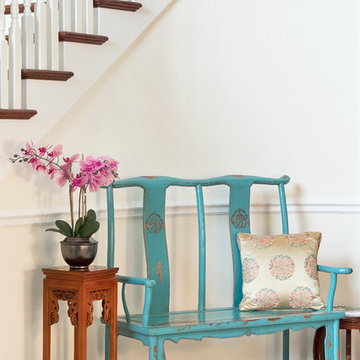
This blue Ming chair makes a striking contrast in this airy and light foyer. The distressed finish gives it a rustic look and adds a touch of character.
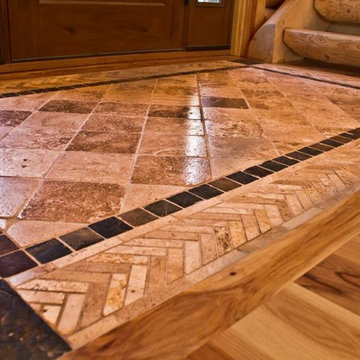
The limestone and slate tile area rug is inset into a solid hickory floor. It is placed at the foot of the stairs and at the main entrance. It emphasizes the entry in a very open floor plan.

#thevrindavanproject
ranjeet.mukherjee@gmail.com thevrindavanproject@gmail.com
https://www.facebook.com/The.Vrindavan.Project

玄関ポーチ
Exempel på en mycket stor 50 tals ingång och ytterdörr, med grå väggar, granitgolv, en enkeldörr, mellanmörk trädörr och grått golv
Exempel på en mycket stor 50 tals ingång och ytterdörr, med grå väggar, granitgolv, en enkeldörr, mellanmörk trädörr och grått golv

本計画は名古屋市の歴史ある閑静な住宅街にあるマンションのリノベーションのプロジェクトで、夫婦と子ども一人の3人家族のための住宅である。
設計時の要望は大きく2つあり、ダイニングとキッチンが豊かでゆとりある空間にしたいということと、物は基本的には表に見せたくないということであった。
インテリアの基本構成は床をオーク無垢材のフローリング、壁・天井は塗装仕上げとし、その壁の随所に床から天井までいっぱいのオーク無垢材の小幅板が現れる。LDKのある主室は黒いタイルの床に、壁・天井は寒水入りの漆喰塗り、出入口や家具扉のある長手一面をオーク無垢材が7m以上連続する壁とし、キッチン側の壁はワークトップに合わせて御影石としており、各面に異素材が対峙する。洗面室、浴室は壁床をモノトーンの磁器質タイルで統一し、ミニマルで洗練されたイメージとしている。
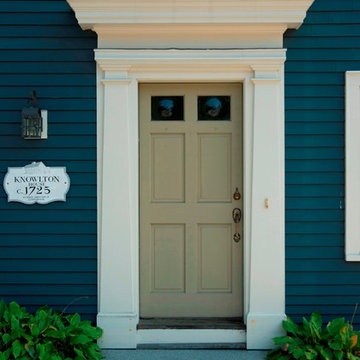
The Abraham Knowlton House (c. 1725) was nearly demolished to make room for the expansion of a nearby commercial building. Thankfully, this historic home was saved from that fate after surviving a long, drawn out battle. When we began the project, the building was in a lamentable state of disrepair due to long-term neglect. Before we could begin on the restoration and renovation of the house proper, we needed to raise the entire structure in order to repair and fortify the foundation. The design project was substantial, involving the transformation of this historic house into beautiful and yet highly functional condominiums. The final design brought this home back to its original, stately appearance while giving it a new lease on life as a home for multiple families.
Winner, 2003 Mary P. Conley Award for historic home restoration and preservation
Photo Credit: Cynthia August
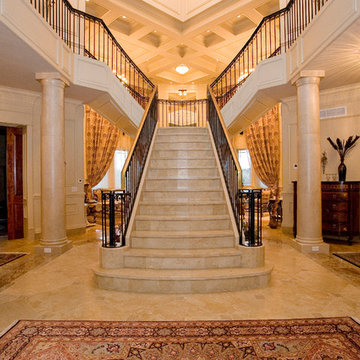
This lake side home was designed and built by Cresco Construction Limited just outside Halifax, Nova Scotia. The interior decorating was done by Kimberly Seldon Design Group out of Toronto. This picture shows the heated granite on steel main staircase with wrought iron balustrade and continuous brass hand rail. This is the view you are greeted with when you walk through the front door and is framed by six matching granite columns.

Inlay marble and porcelain custom floor. Custom designed impact rated front doors. Floating entry shelf. Natural wood clad ceiling with chandelier.
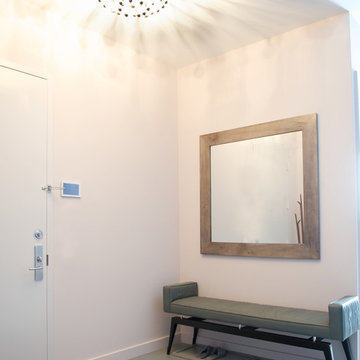
Inspiration for a contemporary gallery house in New York City featuring flat-panel cabinets, white backsplash and mosaic tile backsplash, a soft color palette, and textures which all come to life in this gorgeous, sophisticated space!
Project designed by Tribeca based interior designer Betty Wasserman. She designs luxury homes in New York City (Manhattan), The Hamptons (Southampton), and the entire tri-state area.
For more about Betty Wasserman, click here: https://www.bettywasserman.com/
To learn more about this project, click here: https://www.bettywasserman.com/spaces/south-chelsea-loft/
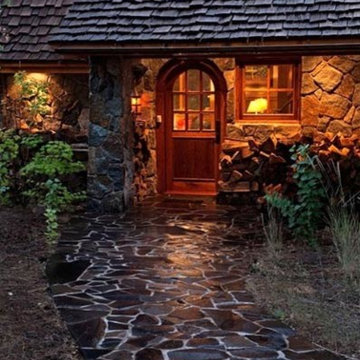
Vance Fox Photography
Foto på en liten rustik ingång och ytterdörr, med grå väggar, granitgolv, en enkeldörr och mellanmörk trädörr
Foto på en liten rustik ingång och ytterdörr, med grå väggar, granitgolv, en enkeldörr och mellanmörk trädörr
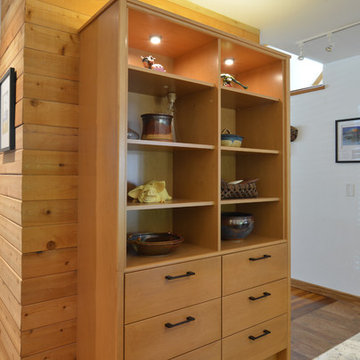
Display hutch in a warm finish on maple wood.
Inspiration för en mellanstor funkis hall, med korkgolv och brunt golv
Inspiration för en mellanstor funkis hall, med korkgolv och brunt golv
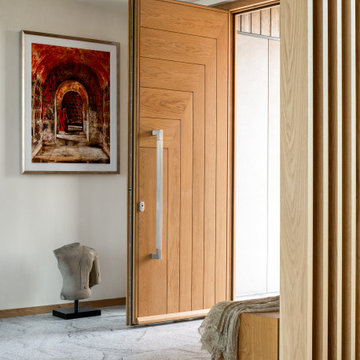
Foto på en stor funkis foajé, med beige väggar, granitgolv, en enkeldörr, mellanmörk trädörr och grått golv
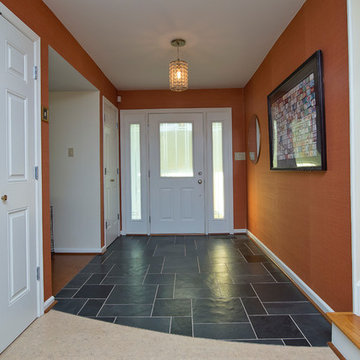
Marilyn Peryer Style House Photography
Exempel på en mellanstor retro foajé, med orange väggar, korkgolv, en enkeldörr, en vit dörr och beiget golv
Exempel på en mellanstor retro foajé, med orange väggar, korkgolv, en enkeldörr, en vit dörr och beiget golv
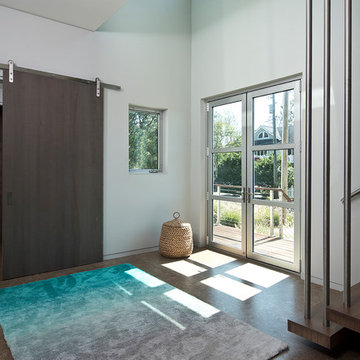
Foto på en mellanstor funkis ingång och ytterdörr, med vita väggar, korkgolv, en dubbeldörr, glasdörr och brunt golv
719 foton på entré, med korkgolv och granitgolv
3