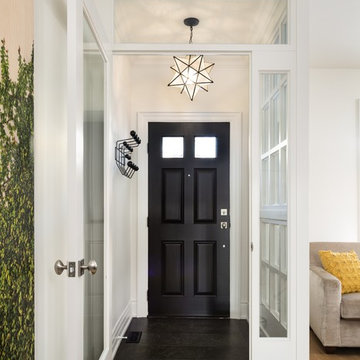719 foton på entré, med korkgolv och granitgolv
Sortera efter:
Budget
Sortera efter:Populärt i dag
101 - 120 av 719 foton
Artikel 1 av 3
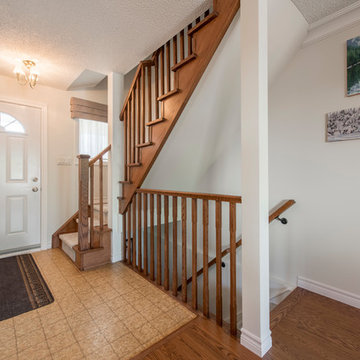
Exempel på en mellanstor klassisk ingång och ytterdörr, med vita väggar, korkgolv, en enkeldörr, en vit dörr och brunt golv
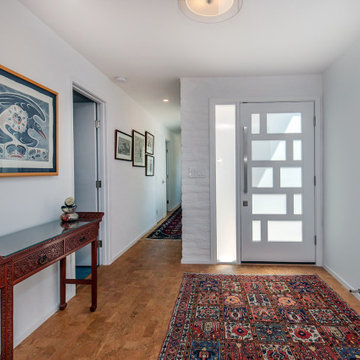
The frosted glass of the door and sidelight lets a soft light into the Entry. Originally there was an opening to the Kitchen in the wall at the right, which was closed to create a sense of arrival in the Entry.
Cork flooring replaced the original Saltillo tile. The cork is more period appropriate for a MCM house, plus it has the added benefit of being a resilient flooring, which is easier on the feet and legs.
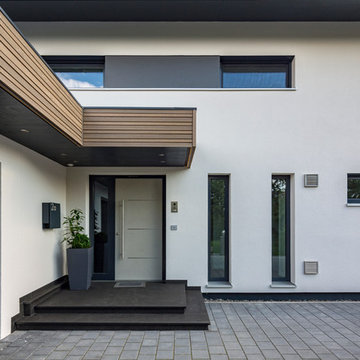
Inspiration för stora moderna ingångspartier, med vita väggar, granitgolv, en enkeldörr, en grå dörr och svart golv
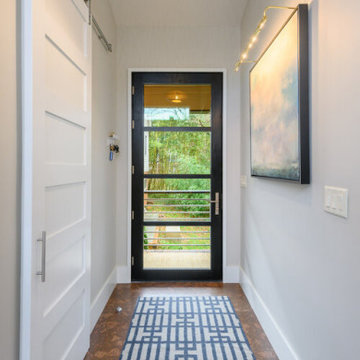
Inspiration för rustika hallar, med vita väggar, korkgolv, en enkeldörr, glasdörr och brunt golv
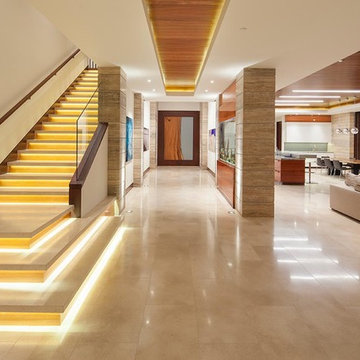
Main entry with custom pivot door, art gallery, lit staircase, and open-plan living.
Idéer för en mycket stor modern ingång och ytterdörr, med beige väggar, granitgolv och mellanmörk trädörr
Idéer för en mycket stor modern ingång och ytterdörr, med beige väggar, granitgolv och mellanmörk trädörr
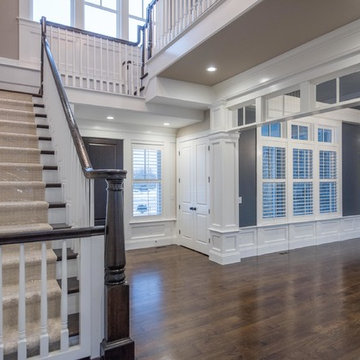
Rodney Middendorf Photography
Inspiration för en stor vintage ingång och ytterdörr, med beige väggar, korkgolv, en enkeldörr, mörk trädörr och brunt golv
Inspiration för en stor vintage ingång och ytterdörr, med beige väggar, korkgolv, en enkeldörr, mörk trädörr och brunt golv
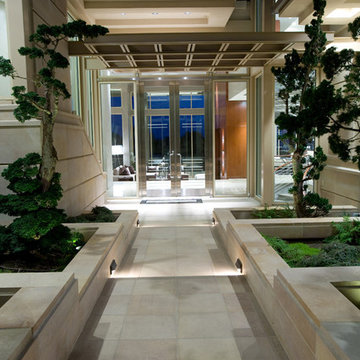
Idéer för att renovera en mycket stor funkis ingång och ytterdörr, med en dubbeldörr, glasdörr, beige väggar, granitgolv och beiget golv
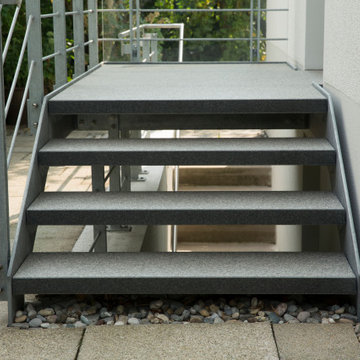
Eingangstreppe und Podest überbrücken den Kellerzugang des Hauses. Die offene Stahlkonstruktion befreit den engen Ausstieg von unten ins Licht, während die massiven Platten aus geflammtem Nero Impala scheinbar schweben. Die große Wirkung wird durch die kleinen, bewusst offen gehaltenen Sichtfugen erreicht.
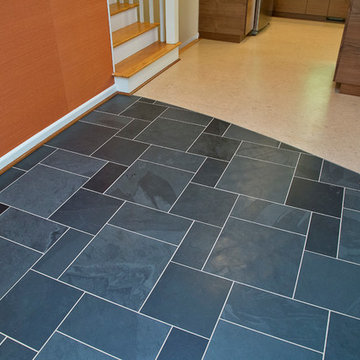
Marilyn Peryer Style House Photography
Foto på en mellanstor retro foajé, med orange väggar, korkgolv, en enkeldörr, en vit dörr och beiget golv
Foto på en mellanstor retro foajé, med orange väggar, korkgolv, en enkeldörr, en vit dörr och beiget golv

Sally Painter
Idéer för att renovera ett litet vintage kapprum, med grå väggar, granitgolv, en enkeldörr, en grå dörr och grått golv
Idéer för att renovera ett litet vintage kapprum, med grå väggar, granitgolv, en enkeldörr, en grå dörr och grått golv
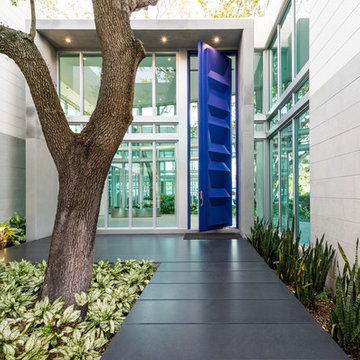
Only door in South Florida higher than 12'! This one is 18' 9''!! WOW now that is big! Door by HCD Construction Group
Picture by Antonio Chagin
Inspiration för en stor funkis ingång och ytterdörr, med en pivotdörr, vita väggar, granitgolv och en blå dörr
Inspiration för en stor funkis ingång och ytterdörr, med en pivotdörr, vita väggar, granitgolv och en blå dörr
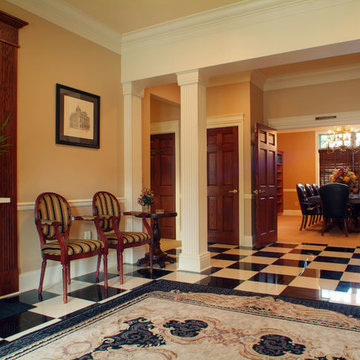
Textured columns and a checkerboard floor are just two features of this outstanding foyer.
Idéer för att renovera en stor vintage foajé, med granitgolv
Idéer för att renovera en stor vintage foajé, med granitgolv
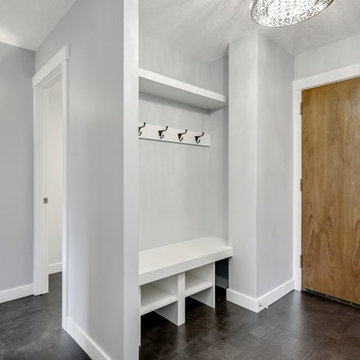
"The owner of this 700 square foot condo sought to completely remodel her home to better suit her needs. After completion, she now enjoys an updated kitchen including prep counter, art room, a bright sunny living room and full washroom remodel.
In the main entryway a recessed niche with coat hooks, bench and shoe storage welcomes you into this condo.
As an avid cook, this homeowner sought more functionality and counterspace with her kitchen makeover. All new Kitchenaid appliances were added. Quartzite countertops add a fresh look, while custom cabinetry adds sufficient storage. A marble mosaic backsplash and two-toned cabinetry add a classic feel to this kitchen.
In the main living area, new sliding doors onto the balcony, along with cork flooring and Benjamin Moore’s Silver Lining paint open the previously dark area. A new wall was added to give the homeowner a full pantry and art space. Custom barn doors were added to separate the art space from the living area.
In the master bedroom, an expansive walk-in closet was added. New flooring, paint, baseboards and chandelier make this the perfect area for relaxing.
To complete the en-suite remodel, everything was completely torn out. A combination tub/shower with custom mosaic wall niche and subway tile was installed. A new vanity with quartzite countertops finishes off this room.
The homeowner is pleased with the new layout and functionality of her home. The result of this remodel is a bright, welcoming condo that is both well-designed and beautiful. "
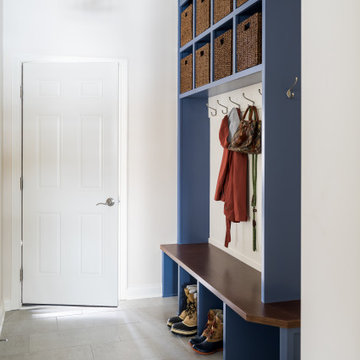
Our studio reconfigured our client’s space to enhance its functionality. We moved a small laundry room upstairs, using part of a large loft area, creating a spacious new room with soft blue cabinets and patterned tiles. We also added a stylish guest bathroom with blue cabinets and antique gold fittings, still allowing for a large lounging area. Downstairs, we used the space from the relocated laundry room to open up the mudroom and add a cheerful dog wash area, conveniently close to the back door.
---
Project completed by Wendy Langston's Everything Home interior design firm, which serves Carmel, Zionsville, Fishers, Westfield, Noblesville, and Indianapolis.
For more about Everything Home, click here: https://everythinghomedesigns.com/
To learn more about this project, click here:
https://everythinghomedesigns.com/portfolio/luxury-function-noblesville/
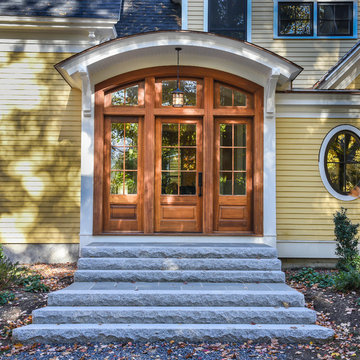
Kim Case
Inspiration för mellanstora maritima ingångspartier, med gula väggar, granitgolv, en dubbeldörr och mellanmörk trädörr
Inspiration för mellanstora maritima ingångspartier, med gula väggar, granitgolv, en dubbeldörr och mellanmörk trädörr
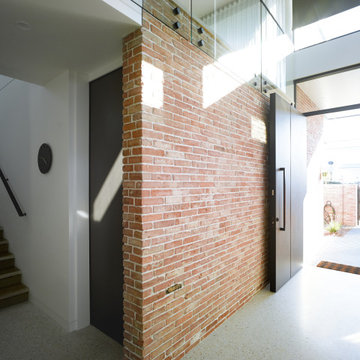
Not your average suburban brick home - this stunning industrial design beautifully combines earth-toned elements with a jeweled plunge pool.
The combination of recycled brick, iron and stone inside and outside creates such a beautifully cohesive theme throughout the house.
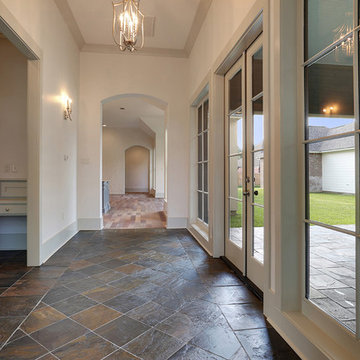
Inspiration för mellanstora klassiska hallar, med vita väggar, granitgolv, en enkeldörr och en vit dörr
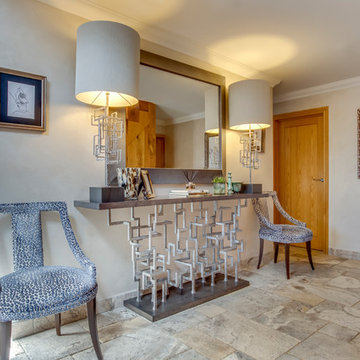
Ali Framil
Exempel på en mellanstor modern hall, med beige väggar, granitgolv, en dubbeldörr, mellanmörk trädörr och grått golv
Exempel på en mellanstor modern hall, med beige väggar, granitgolv, en dubbeldörr, mellanmörk trädörr och grått golv
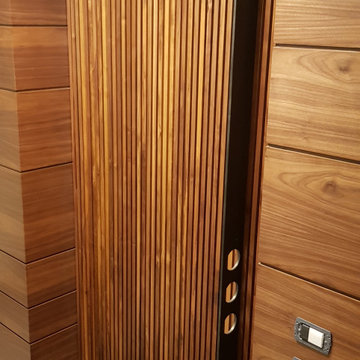
Inspiration för mellanstora moderna ingångspartier, med grå väggar, granitgolv, en pivotdörr, mellanmörk trädörr och grått golv
719 foton på entré, med korkgolv och granitgolv
6
