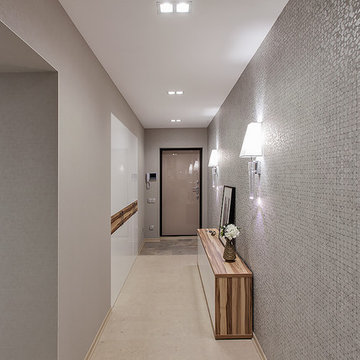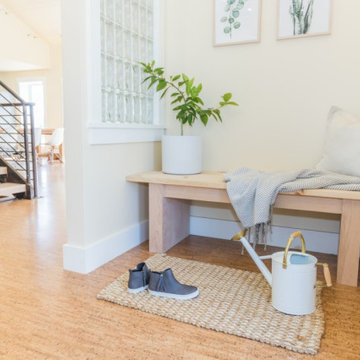87 foton på entré, med korkgolv
Sortera efter:
Budget
Sortera efter:Populärt i dag
61 - 80 av 87 foton
Artikel 1 av 2
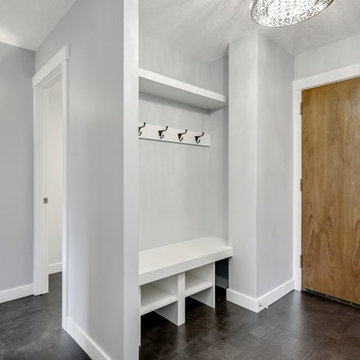
"The owner of this 700 square foot condo sought to completely remodel her home to better suit her needs. After completion, she now enjoys an updated kitchen including prep counter, art room, a bright sunny living room and full washroom remodel.
In the main entryway a recessed niche with coat hooks, bench and shoe storage welcomes you into this condo.
As an avid cook, this homeowner sought more functionality and counterspace with her kitchen makeover. All new Kitchenaid appliances were added. Quartzite countertops add a fresh look, while custom cabinetry adds sufficient storage. A marble mosaic backsplash and two-toned cabinetry add a classic feel to this kitchen.
In the main living area, new sliding doors onto the balcony, along with cork flooring and Benjamin Moore’s Silver Lining paint open the previously dark area. A new wall was added to give the homeowner a full pantry and art space. Custom barn doors were added to separate the art space from the living area.
In the master bedroom, an expansive walk-in closet was added. New flooring, paint, baseboards and chandelier make this the perfect area for relaxing.
To complete the en-suite remodel, everything was completely torn out. A combination tub/shower with custom mosaic wall niche and subway tile was installed. A new vanity with quartzite countertops finishes off this room.
The homeowner is pleased with the new layout and functionality of her home. The result of this remodel is a bright, welcoming condo that is both well-designed and beautiful. "
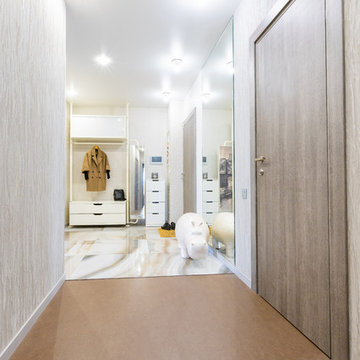
http://студияюмис.рф/ Юрий Федяев
Idéer för mellanstora funkis hallar, med grå väggar, korkgolv, en enkeldörr, en grå dörr och brunt golv
Idéer för mellanstora funkis hallar, med grå väggar, korkgolv, en enkeldörr, en grå dörr och brunt golv
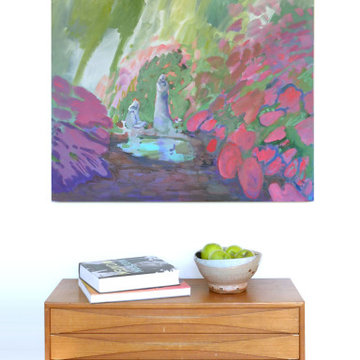
Artwork by artist Anne Hayden Stevens, available at annestevens.com
36x36" oil painting, 'The Garden.
6x14x2" standing sculpture, 'Mountain'.
Idéer för att renovera en mellanstor funkis foajé, med vita väggar, korkgolv och grönt golv
Idéer för att renovera en mellanstor funkis foajé, med vita väggar, korkgolv och grönt golv
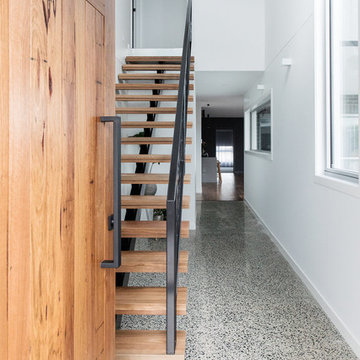
For this new family home, the interior design aesthetic was modern neutrals. Lots of bold charcoals, black, pale greys and whites, paired with timeless materials of timber, stone and concrete. A sophisticated and timeless interior. Interior design and styling by Studio Black Interiors. Built by R.E.P Building. Photography by Thorson Photography.
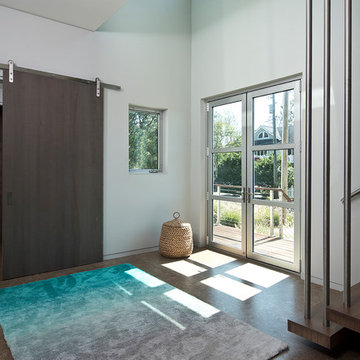
Foto på en mellanstor funkis ingång och ytterdörr, med vita väggar, korkgolv, en dubbeldörr, glasdörr och brunt golv
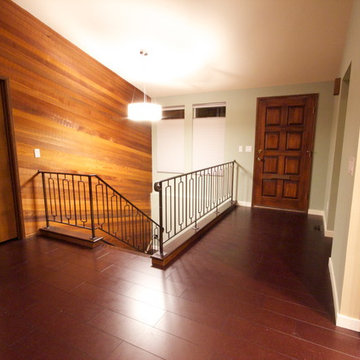
There were a few goals for this main level living space remodel, first and for most to enhance the breath taking views of the Tacoma Narrows Strait of the Puget Sound. Secondly to also enhance and restore the original mid-century architecture and lastly to modernize the spaces with style and functionality. The layout changed by removing the walls separating the kitchen and entryway from the living spaces along with reducing the coat closet from 72 inches wide to 48 wide opening up the entry space. The original wood wall provides the mid-century architecture by combining the wood wall with the rich cork floors and contrasting them both with the floor to ceiling crisp white stacked slate fireplace we created the modern feel the client desired. Adding to the contrast of the warm wood tones the kitchen features the cool grey custom modern cabinetry, white and grey quartz countertops with an eye popping blue crystal quartz on the raise island countertop and bar top. To balance the wood wall the bar cabinetry on the opposite side of the space was finished in a honey stain. The furniture pieces are primarily blue and grey hues to coordinate with the beautiful glass tiled backsplash and crystal blue countertops in the kitchen. Lastly the accessories and accents are a combination of oranges and greens to follow in the mid-century color pallet and contrast the blue hues.
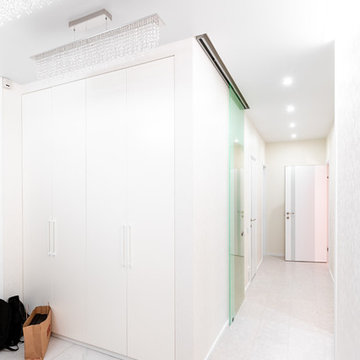
Фотограф: Ирина Поповская
Inredning av en modern mellanstor entré, med vita väggar, korkgolv och vitt golv
Inredning av en modern mellanstor entré, med vita väggar, korkgolv och vitt golv
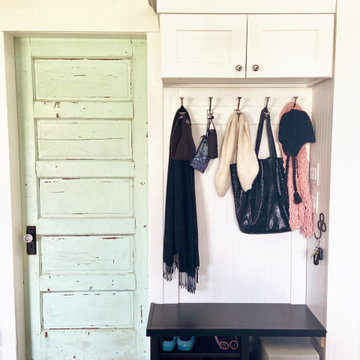
A hall tree was built in by the rear door, allowing for tidier storage when guests arrive.
Exempel på en klassisk entré, med vita väggar, korkgolv och svart golv
Exempel på en klassisk entré, med vita väggar, korkgolv och svart golv
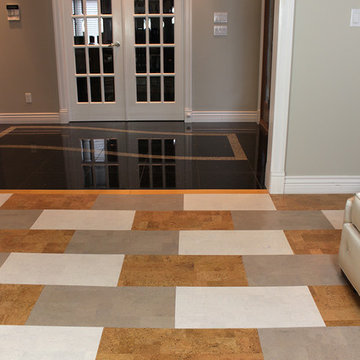
Three Toned "Leather" pattern in 6mm cork glue down tiles. Forna's Leather, White Leather and Gray Leather have been combined to create this unique floor.
https://www.icorkfloor.com/store/product-category/cork-tiles-6mm/
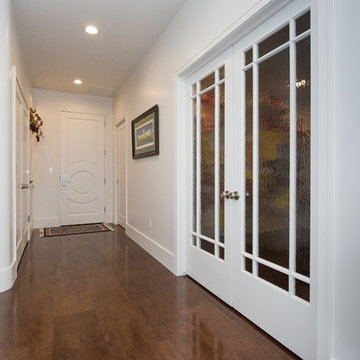
Dan Denardo
Inredning av en modern foajé, med vita väggar, korkgolv, en enkeldörr, en vit dörr och brunt golv
Inredning av en modern foajé, med vita väggar, korkgolv, en enkeldörr, en vit dörr och brunt golv
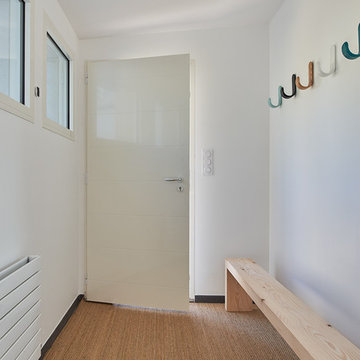
Guillaume Jouet
Idéer för att renovera en stor maritim foajé, med vita väggar, korkgolv, en enkeldörr, en vit dörr och beiget golv
Idéer för att renovera en stor maritim foajé, med vita väggar, korkgolv, en enkeldörr, en vit dörr och beiget golv
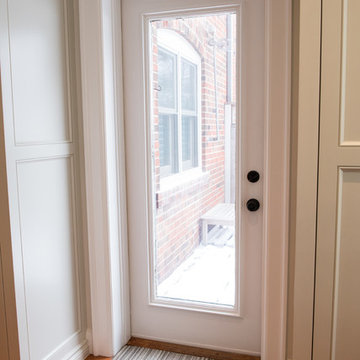
Inspiration för en mellanstor vintage entré, med vita väggar, korkgolv, en enkeldörr och en vit dörr
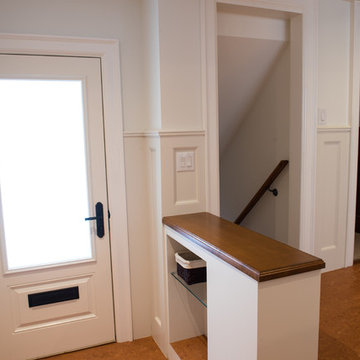
Klassisk inredning av en mellanstor ingång och ytterdörr, med vita väggar, en enkeldörr, en vit dörr och korkgolv
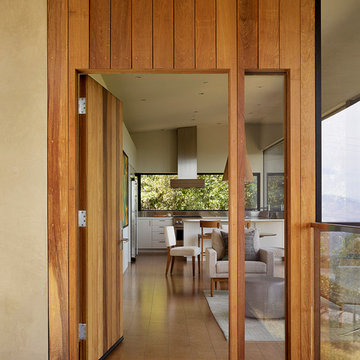
Despite an extremely steep, almost undevelopable, wooded site, the Overlook Guest House strategically creates a new fully accessible indoor/outdoor dwelling unit that allows an aging family member to remain close by and at home.
Photo by Matthew Millman
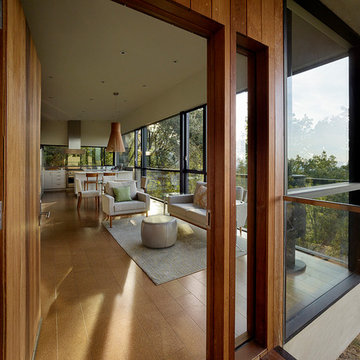
Despite an extremely steep, almost undevelopable, wooded site, the Overlook Guest House strategically creates a new fully accessible indoor/outdoor dwelling unit that allows an aging family member to remain close by and at home.
Photo by Matthew Millman
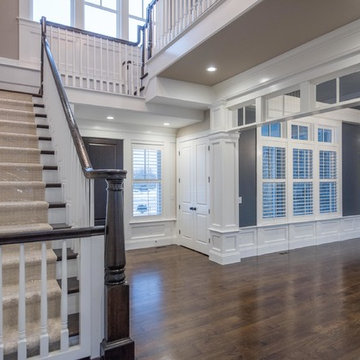
Rodney Middendorf Photography
Inspiration för en stor vintage ingång och ytterdörr, med beige väggar, korkgolv, en enkeldörr, mörk trädörr och brunt golv
Inspiration för en stor vintage ingång och ytterdörr, med beige väggar, korkgolv, en enkeldörr, mörk trädörr och brunt golv
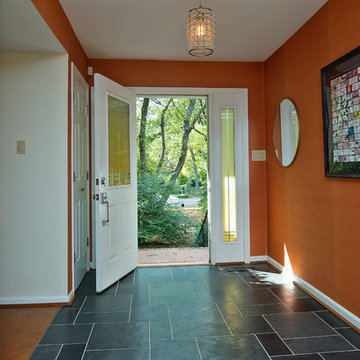
Marilyn Peryer Style House Photography
Idéer för att renovera en mellanstor 50 tals foajé, med orange väggar, korkgolv, en enkeldörr, en vit dörr och beiget golv
Idéer för att renovera en mellanstor 50 tals foajé, med orange väggar, korkgolv, en enkeldörr, en vit dörr och beiget golv
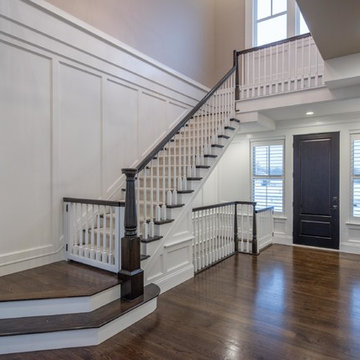
Rodney Middendorf Photography
Idéer för att renovera en stor vintage ingång och ytterdörr, med beige väggar, korkgolv, en enkeldörr, mörk trädörr och brunt golv
Idéer för att renovera en stor vintage ingång och ytterdörr, med beige väggar, korkgolv, en enkeldörr, mörk trädörr och brunt golv
87 foton på entré, med korkgolv
4
