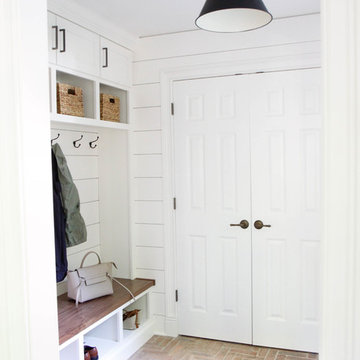42 565 foton på entré, med lila väggar och vita väggar
Sortera efter:Populärt i dag
21 - 40 av 42 565 foton

Hillside Farmhouse sits on a steep East-sloping hill. We set it across the slope, which allowed us to separate the site into a public, arrival side to the North and a private, garden side to the South. The house becomes the long wall, one room wide, that organizes the site into its two parts.
The garage wing, running perpendicularly to the main house, forms a courtyard at the front door. Cars driving in are welcomed by the wide front portico and interlocking stair tower. On the opposite side, under a parade of dormers, the Dining Room saddle-bags into the garden, providing views to the South and East. Its generous overhang keeps out the hot summer sun, but brings in the winter sun.
The house is a hybrid of ‘farm house’ and ‘country house’. It simultaneously relates to the active contiguous farm and the classical imagery prevalent in New England architecture.
Photography by Robert Benson and Brian Tetrault

Exempel på en mellanstor klassisk foajé, med vita väggar, ljust trägolv, en tvådelad stalldörr, en svart dörr och brunt golv

Double glass front doors at the home's foyer provide a welcoming glimpse into the home's living room and to the beautiful view beyond. A modern bench provides style and a handy place to put on shoes, a large abstract piece of art adds personality. The compact foyer does not feel small, as it is also open to the adjacent stairwell, two hallways and the home's living area.

Inredning av en foajé, med vita väggar, en enkeldörr, mellanmörk trädörr och beiget golv

Inredning av ett klassiskt kapprum, med vita väggar, klinkergolv i porslin, en enkeldörr, en svart dörr och svart golv

Foto på en stor funkis foajé, med vita väggar, kalkstensgolv, en enkeldörr, mellanmörk trädörr och grått golv

Here is an architecturally built house from the early 1970's which was brought into the new century during this complete home remodel by opening up the main living space with two small additions off the back of the house creating a seamless exterior wall, dropping the floor to one level throughout, exposing the post an beam supports, creating main level on-suite, den/office space, refurbishing the existing powder room, adding a butlers pantry, creating an over sized kitchen with 17' island, refurbishing the existing bedrooms and creating a new master bedroom floor plan with walk in closet, adding an upstairs bonus room off an existing porch, remodeling the existing guest bathroom, and creating an in-law suite out of the existing workshop and garden tool room.

Inspiration för mellanstora klassiska foajéer, med vita väggar, ljust trägolv, en dubbeldörr, glasdörr och beiget golv

Inspiration för mellanstora moderna foajéer, med vita väggar, mörkt trägolv och brunt golv

Bild på en lantlig ingång och ytterdörr, med vita väggar, ljust trägolv, en enkeldörr, en blå dörr och beiget golv

Klassisk inredning av ett mellanstort kapprum, med vita väggar, mellanmörkt trägolv och brunt golv

Photo credit: Rafael Soldi
Idéer för 50 tals foajéer, med vita väggar, en enkeldörr, mellanmörk trädörr och grått golv
Idéer för 50 tals foajéer, med vita väggar, en enkeldörr, mellanmörk trädörr och grått golv

Front door is a pair of 36" x 96" x 2 1/4" DSA Master Crafted Door with 3-point locking mechanism, (6) divided lites, and (1) raised panel at lower part of the doors in knotty alder. Photo by Mike Kaskel

Inredning av ett lantligt mellanstort kapprum, med vita väggar, en enkeldörr, mörk trädörr, grått golv och klinkergolv i porslin

Idéer för att renovera ett lantligt kapprum, med vita väggar, en enkeldörr, glasdörr och flerfärgat golv

Inspiration för en stor vintage hall, med vita väggar, klinkergolv i keramik, en enkeldörr, flerfärgat golv och glasdörr

Mudroom with Dutch Door, bluestone floor, and built-in cabinets. "Best Mudroom" by the 2020 Westchester Magazine Home Design Awards: https://westchestermagazine.com/design-awards-homepage/

Kyle J. Caldwell Photography
Exempel på en klassisk ingång och ytterdörr, med vita väggar, mörkt trägolv, en enkeldörr, en vit dörr och brunt golv
Exempel på en klassisk ingång och ytterdörr, med vita väggar, mörkt trägolv, en enkeldörr, en vit dörr och brunt golv
42 565 foton på entré, med lila väggar och vita väggar
2

