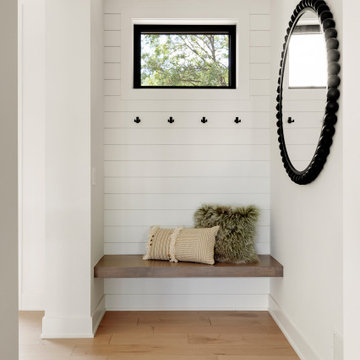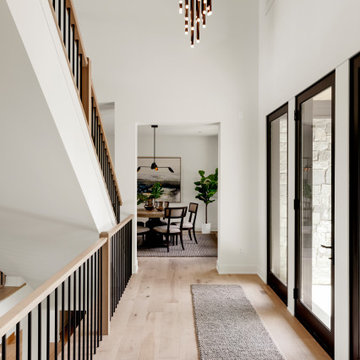791 foton på entré, med ljust trägolv och glasdörr
Sortera efter:
Budget
Sortera efter:Populärt i dag
201 - 220 av 791 foton
Artikel 1 av 3
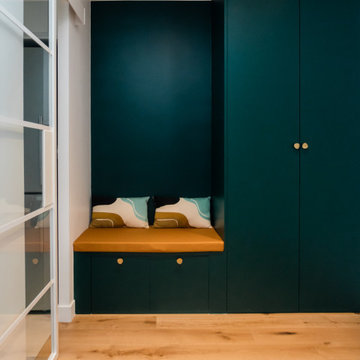
Dans l’entrée, nos artisans ont posé un sublime parquet Maison Bineau qui s’harmonise parfaitement avec la couleur vert vitaminée de la penderie tout hauteur avec banquette intégrée et les coussins colorés.
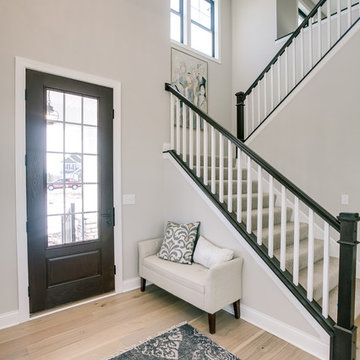
Foto på en mellanstor vintage foajé, med grå väggar, ljust trägolv, en enkeldörr och glasdörr
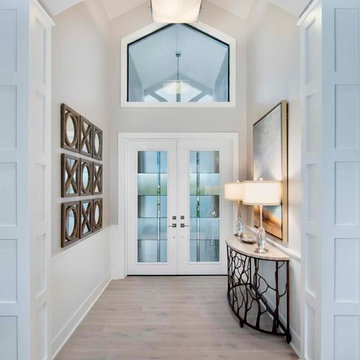
Bild på en mellanstor maritim ingång och ytterdörr, med vita väggar, ljust trägolv, en dubbeldörr, glasdörr och beiget golv
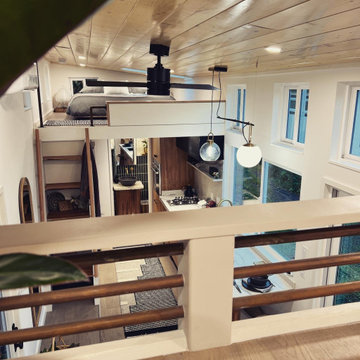
This Ohana model ATU tiny home is contemporary and sleek, cladded in cedar and metal. The slanted roof and clean straight lines keep this 8x28' tiny home on wheels looking sharp in any location, even enveloped in jungle. Cedar wood siding and metal are the perfect protectant to the elements, which is great because this Ohana model in rainy Pune, Hawaii and also right on the ocean.
A natural mix of wood tones with dark greens and metals keep the theme grounded with an earthiness.
Theres a sliding glass door and also another glass entry door across from it, opening up the center of this otherwise long and narrow runway. The living space is fully equipped with entertainment and comfortable seating with plenty of storage built into the seating. The window nook/ bump-out is also wall-mounted ladder access to the second loft.
The stairs up to the main sleeping loft double as a bookshelf and seamlessly integrate into the very custom kitchen cabinets that house appliances, pull-out pantry, closet space, and drawers (including toe-kick drawers).
A granite countertop slab extends thicker than usual down the front edge and also up the wall and seamlessly cases the windowsill.
The bathroom is clean and polished but not without color! A floating vanity and a floating toilet keep the floor feeling open and created a very easy space to clean! The shower had a glass partition with one side left open- a walk-in shower in a tiny home. The floor is tiled in slate and there are engineered hardwood flooring throughout.
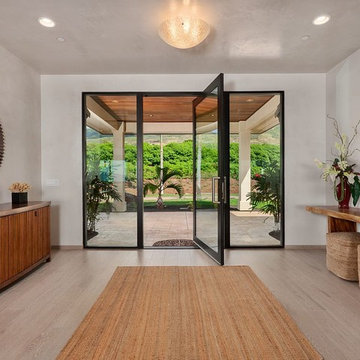
Idéer för mellanstora tropiska ingångspartier, med en pivotdörr, glasdörr, vita väggar, ljust trägolv och beiget golv
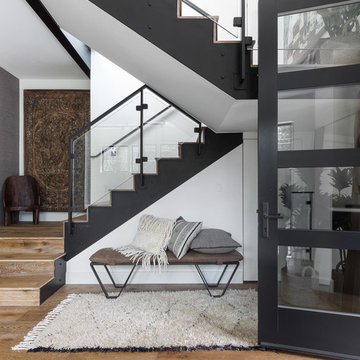
David Livingston
Idéer för rustika foajéer, med vita väggar, ljust trägolv och glasdörr
Idéer för rustika foajéer, med vita väggar, ljust trägolv och glasdörr
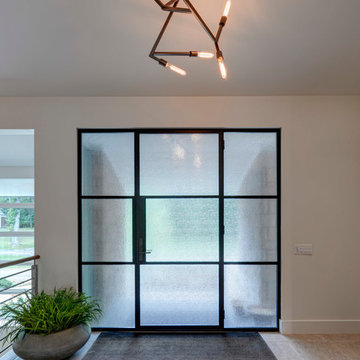
Exempel på en mellanstor modern ingång och ytterdörr, med beige väggar, ljust trägolv, en enkeldörr, glasdörr och beiget golv
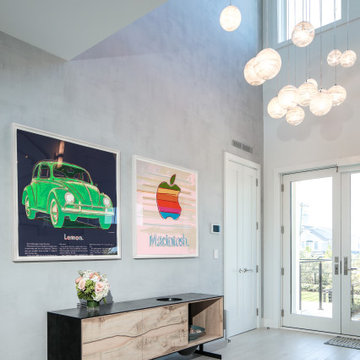
Incorporating a unique blue-chip art collection, this modern Hamptons home was meticulously designed to complement the owners' cherished art collections. The thoughtful design seamlessly integrates tailored storage and entertainment solutions, all while upholding a crisp and sophisticated aesthetic.
In the elegant entryway, the double-height ceilings are adorned with exquisite lighting fixtures that cast a warm, inviting glow throughout the space. Above a sleek console, we showcased captivating art pieces. The room is bathed in natural light, creating a bright and airy ambience.
---Project completed by New York interior design firm Betty Wasserman Art & Interiors, which serves New York City, as well as across the tri-state area and in The Hamptons.
For more about Betty Wasserman, see here: https://www.bettywasserman.com/
To learn more about this project, see here: https://www.bettywasserman.com/spaces/westhampton-art-centered-oceanfront-home/
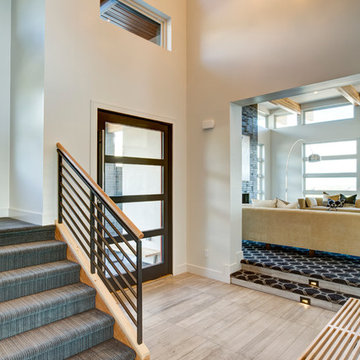
Mark Heywood
Klassisk inredning av en mellanstor ingång och ytterdörr, med vita väggar, ljust trägolv, en enkeldörr och glasdörr
Klassisk inredning av en mellanstor ingång och ytterdörr, med vita väggar, ljust trägolv, en enkeldörr och glasdörr
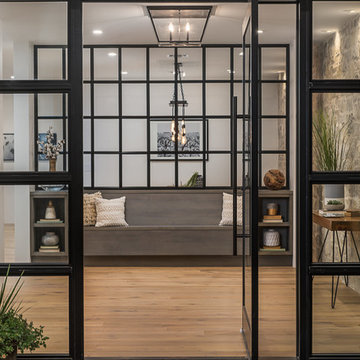
5' pivot entry door and foyer. Photo by Eric Kruk
Exempel på en stor modern foajé, med vita väggar, ljust trägolv, en pivotdörr och glasdörr
Exempel på en stor modern foajé, med vita väggar, ljust trägolv, en pivotdörr och glasdörr
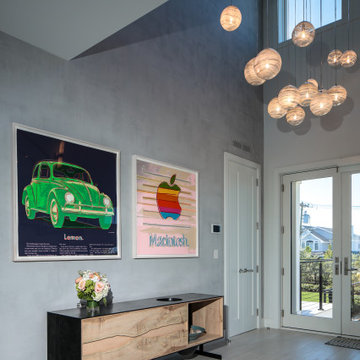
Incorporating a unique blue-chip art collection, this modern Hamptons home was meticulously designed to complement the owners' cherished art collections. The thoughtful design seamlessly integrates tailored storage and entertainment solutions, all while upholding a crisp and sophisticated aesthetic.
In the elegant entryway, the double-height ceilings are adorned with exquisite lighting fixtures that cast a warm, inviting glow throughout the space. Above a sleek console, we showcased captivating art pieces. The room is bathed in natural light, creating a bright and airy ambience.
---Project completed by New York interior design firm Betty Wasserman Art & Interiors, which serves New York City, as well as across the tri-state area and in The Hamptons.
For more about Betty Wasserman, see here: https://www.bettywasserman.com/
To learn more about this project, see here: https://www.bettywasserman.com/spaces/westhampton-art-centered-oceanfront-home/
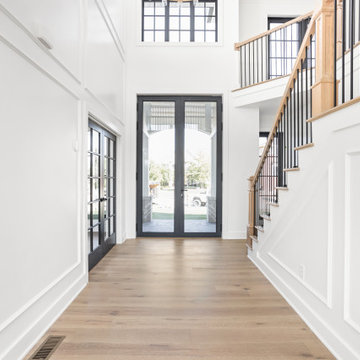
Entry way with large aluminum double doors, stairs to second level and office.
Exempel på en stor klassisk ingång och ytterdörr, med vita väggar, ljust trägolv, en dubbeldörr, glasdörr och flerfärgat golv
Exempel på en stor klassisk ingång och ytterdörr, med vita väggar, ljust trägolv, en dubbeldörr, glasdörr och flerfärgat golv
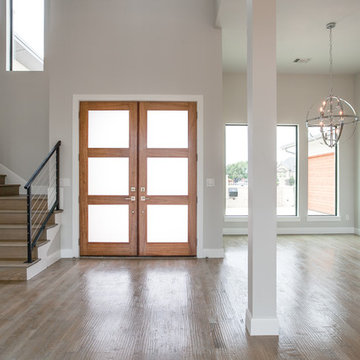
Ariana with ANM Photography
Foto på en stor funkis ingång och ytterdörr, med ljust trägolv, en dubbeldörr, glasdörr, beiget golv och grå väggar
Foto på en stor funkis ingång och ytterdörr, med ljust trägolv, en dubbeldörr, glasdörr, beiget golv och grå väggar
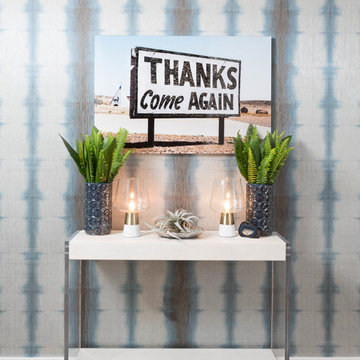
Jessica Pages
Inspiration för en stor funkis foajé, med ljust trägolv, en pivotdörr och glasdörr
Inspiration för en stor funkis foajé, med ljust trägolv, en pivotdörr och glasdörr
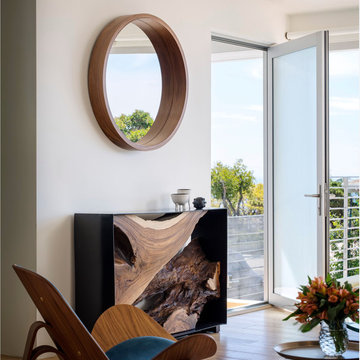
Chipper Hatter
Idéer för en liten 60 tals ingång och ytterdörr, med vita väggar, ljust trägolv, en enkeldörr, glasdörr och beiget golv
Idéer för en liten 60 tals ingång och ytterdörr, med vita väggar, ljust trägolv, en enkeldörr, glasdörr och beiget golv
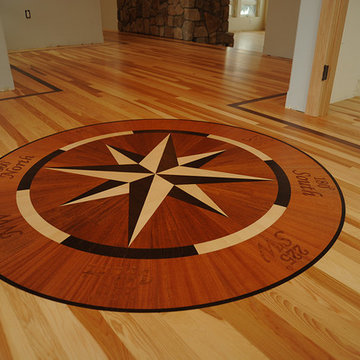
Exempel på en mellanstor amerikansk ingång och ytterdörr, med vita väggar, ljust trägolv, en dubbeldörr och glasdörr
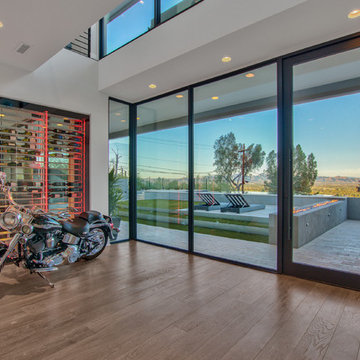
Bild på en stor funkis entré, med vita väggar, ljust trägolv, en enkeldörr, glasdörr och brunt golv
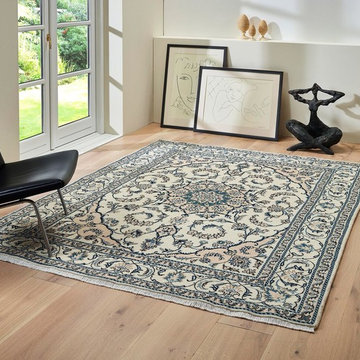
Inspiration för en liten funkis foajé, med vita väggar, ljust trägolv, en dubbeldörr, glasdörr och brunt golv
791 foton på entré, med ljust trägolv och glasdörr
11
