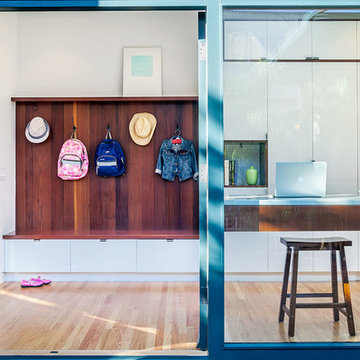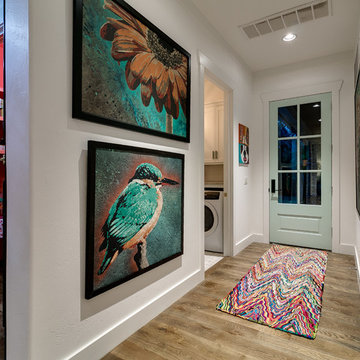790 foton på entré, med ljust trägolv och glasdörr
Sortera efter:
Budget
Sortera efter:Populärt i dag
121 - 140 av 790 foton
Artikel 1 av 3
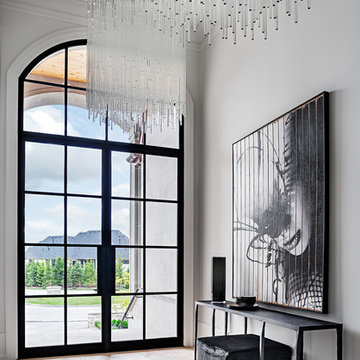
Gillian Jackson
Idéer för en medelhavsstil foajé, med vita väggar, en dubbeldörr, glasdörr och ljust trägolv
Idéer för en medelhavsstil foajé, med vita väggar, en dubbeldörr, glasdörr och ljust trägolv

Exempel på en mellanstor modern foajé, med vita väggar, ljust trägolv, en dubbeldörr, glasdörr och brunt golv
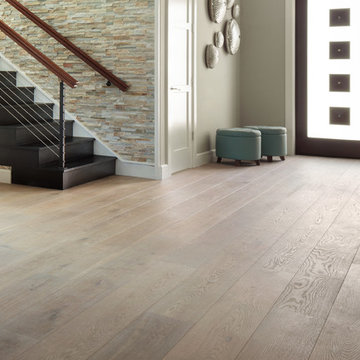
Inredning av en modern mellanstor foajé, med beige väggar, ljust trägolv, en enkeldörr och glasdörr
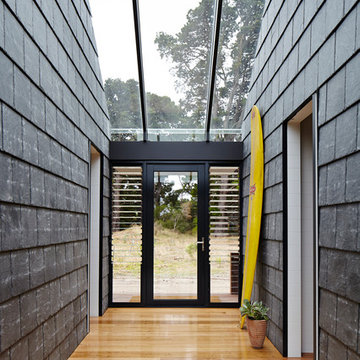
Alicia Taylor
Exempel på en mellanstor modern foajé, med ljust trägolv, en enkeldörr och glasdörr
Exempel på en mellanstor modern foajé, med ljust trägolv, en enkeldörr och glasdörr
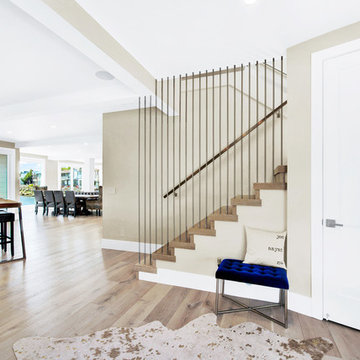
Idéer för en stor modern foajé, med beige väggar, ljust trägolv, en enkeldörr, glasdörr och beiget golv
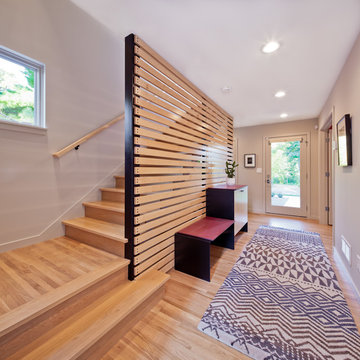
- Interior Designer: InUnison Design, Inc. - Christine Frisk
- Architect: Jeff Nicholson
- Builder: Quartersawn Design Build
- Photographer: Farm Kid Studios - Brandon Stengel
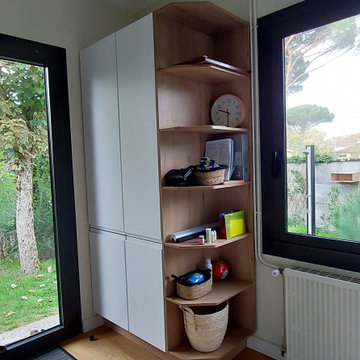
Armoires à l'entrée avec barre de penderie et tiroirs à chaussures intégrés et dans l'autre on cache les balais et l'aspirateur....
Maritim inredning av en mellanstor ingång och ytterdörr, med vita väggar, ljust trägolv, glasdörr och beiget golv
Maritim inredning av en mellanstor ingång och ytterdörr, med vita väggar, ljust trägolv, glasdörr och beiget golv
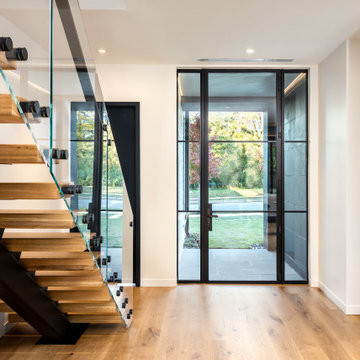
Contemporary Entry, Floating Staircase
Exempel på en modern foajé, med ljust trägolv, en enkeldörr och glasdörr
Exempel på en modern foajé, med ljust trägolv, en enkeldörr och glasdörr
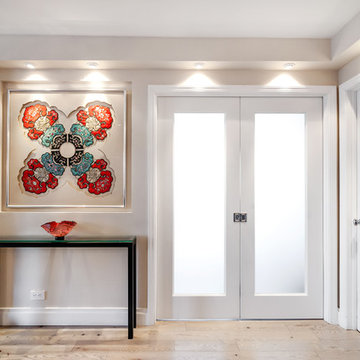
Entry Way
Photo: Elizabeth Dooley
Inspiration för en mellanstor vintage foajé, med ljust trägolv, en dubbeldörr, grå väggar och glasdörr
Inspiration för en mellanstor vintage foajé, med ljust trägolv, en dubbeldörr, grå väggar och glasdörr
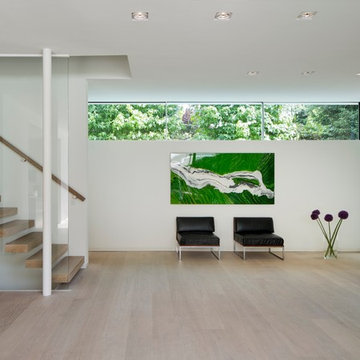
Idéer för att renovera en funkis foajé, med vita väggar, ljust trägolv och glasdörr

This Ohana model ATU tiny home is contemporary and sleek, cladded in cedar and metal. The slanted roof and clean straight lines keep this 8x28' tiny home on wheels looking sharp in any location, even enveloped in jungle. Cedar wood siding and metal are the perfect protectant to the elements, which is great because this Ohana model in rainy Pune, Hawaii and also right on the ocean.
A natural mix of wood tones with dark greens and metals keep the theme grounded with an earthiness.
Theres a sliding glass door and also another glass entry door across from it, opening up the center of this otherwise long and narrow runway. The living space is fully equipped with entertainment and comfortable seating with plenty of storage built into the seating. The window nook/ bump-out is also wall-mounted ladder access to the second loft.
The stairs up to the main sleeping loft double as a bookshelf and seamlessly integrate into the very custom kitchen cabinets that house appliances, pull-out pantry, closet space, and drawers (including toe-kick drawers).
A granite countertop slab extends thicker than usual down the front edge and also up the wall and seamlessly cases the windowsill.
The bathroom is clean and polished but not without color! A floating vanity and a floating toilet keep the floor feeling open and created a very easy space to clean! The shower had a glass partition with one side left open- a walk-in shower in a tiny home. The floor is tiled in slate and there are engineered hardwood flooring throughout.
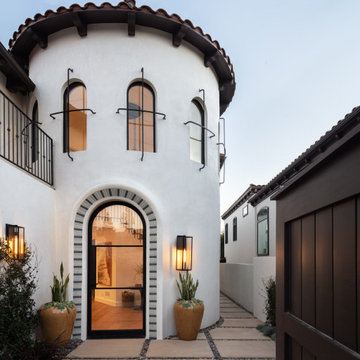
Classic white stucco and iron details adorn the outside of this house, while the arched glass front door beckons visitors to step inside.
Inspiration för en stor medelhavsstil ingång och ytterdörr, med vita väggar, ljust trägolv, en enkeldörr, glasdörr och brunt golv
Inspiration för en stor medelhavsstil ingång och ytterdörr, med vita väggar, ljust trägolv, en enkeldörr, glasdörr och brunt golv
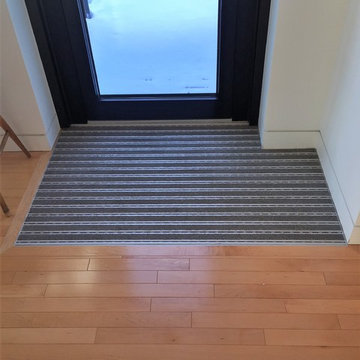
These recessed floor grills stop a lot of dirt and germs from coming into the home. Industrial grade and ready to take on life. Used commercially by Tim Horton's, Canadian Tire, Shopper's Drug Mart, Home Depot and many others.
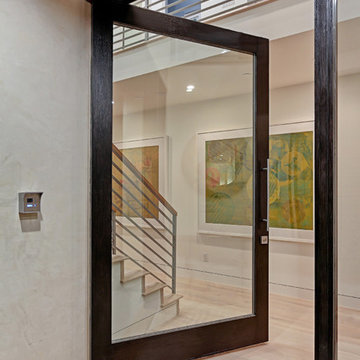
Bild på en stor funkis ingång och ytterdörr, med vita väggar, ljust trägolv, en enkeldörr, glasdörr och beiget golv
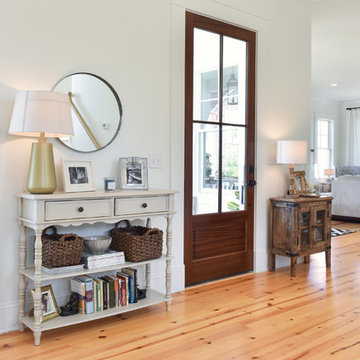
William Quarles
Foto på en vintage ingång och ytterdörr, med vita väggar, ljust trägolv, en enkeldörr, glasdörr och brunt golv
Foto på en vintage ingång och ytterdörr, med vita väggar, ljust trägolv, en enkeldörr, glasdörr och brunt golv
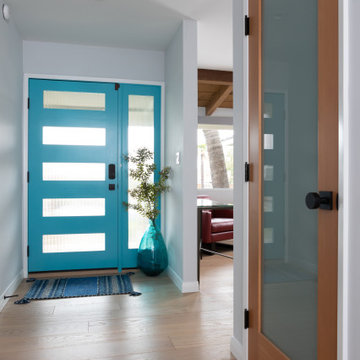
This mid-century ranch-style home in Pasadena, CA underwent a complete interior remodel and renovation. Soffits and headers were removed between the common rooms creating an expansive entertainment space.
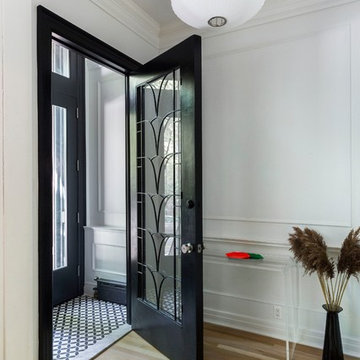
Complete renovation of a brownstone in a landmark district, including the recreation of the original stoop.
Parlor floor vestibule
Kate Glicksberg Photography
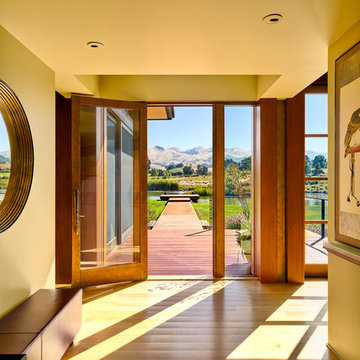
©Ciro Coelho/CiroCoelho.com
Foto på en vintage hall, med beige väggar, ljust trägolv, en enkeldörr och glasdörr
Foto på en vintage hall, med beige väggar, ljust trägolv, en enkeldörr och glasdörr
790 foton på entré, med ljust trägolv och glasdörr
7
