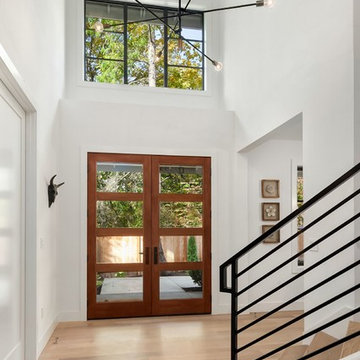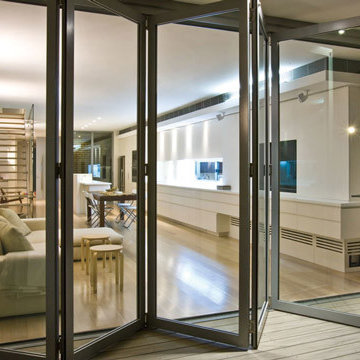790 foton på entré, med ljust trägolv och glasdörr
Sortera efter:
Budget
Sortera efter:Populärt i dag
41 - 60 av 790 foton
Artikel 1 av 3
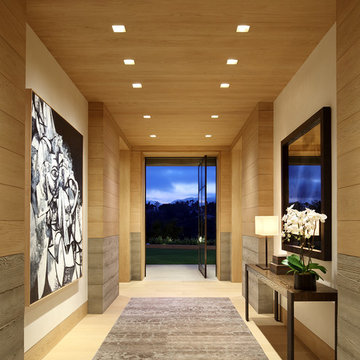
Here I was very focused on allowing the Architecture to take center stage. I kept the entry hall furnishings to a minimum. The art, the architecture, the views, the finishes,... it was all exquisite. I didn’t want the furniture to upstage any of it. I used very high quality pieces that were extremely refined yet a bit rustic. A nice juxtaposition....
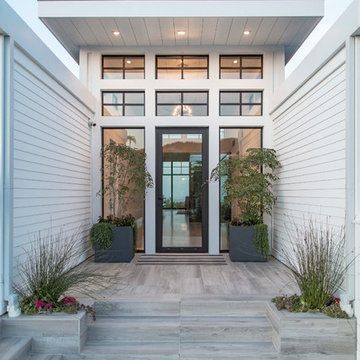
Kurt Jordan Photograghy
Idéer för en maritim ingång och ytterdörr, med vita väggar, ljust trägolv, en enkeldörr, glasdörr och beiget golv
Idéer för en maritim ingång och ytterdörr, med vita väggar, ljust trägolv, en enkeldörr, glasdörr och beiget golv
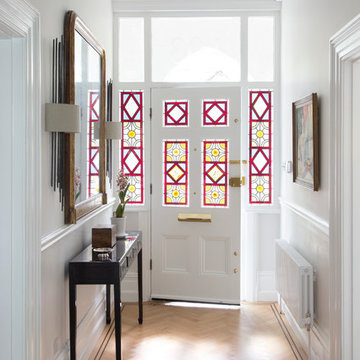
David Giles Photography
Inredning av en klassisk hall, med vita väggar, ljust trägolv, en enkeldörr och glasdörr
Inredning av en klassisk hall, med vita väggar, ljust trägolv, en enkeldörr och glasdörr
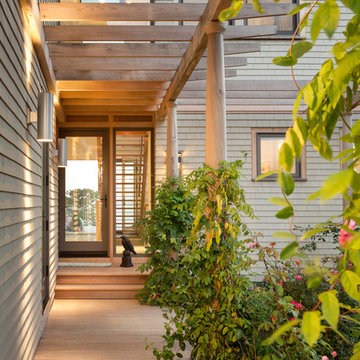
Trent Bell Photography
Bild på en maritim hall, med grå väggar, ljust trägolv, en enkeldörr och glasdörr
Bild på en maritim hall, med grå väggar, ljust trägolv, en enkeldörr och glasdörr
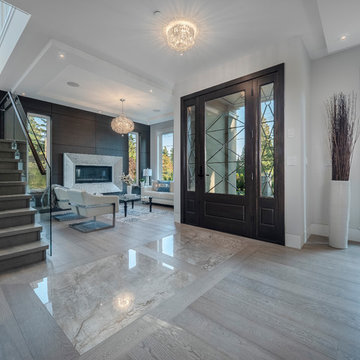
Idéer för att renovera en stor funkis ingång och ytterdörr, med grå väggar, ljust trägolv, en enkeldörr, glasdörr och grått golv
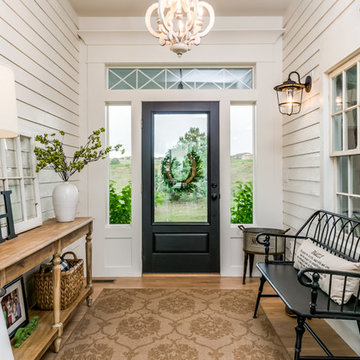
Idéer för en mellanstor lantlig ingång och ytterdörr, med grå väggar, ljust trägolv, en enkeldörr, glasdörr och brunt golv
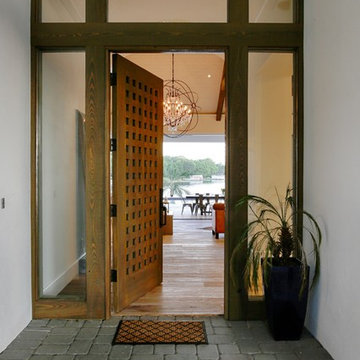
Idéer för att renovera en stor funkis ingång och ytterdörr, med vita väggar, ljust trägolv, en enkeldörr, glasdörr och brunt golv
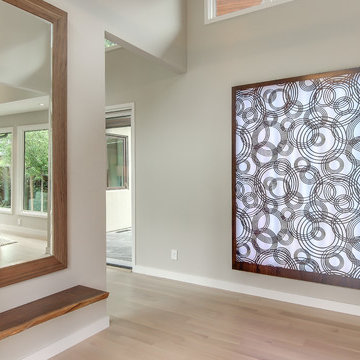
Idéer för att renovera en mellanstor funkis foajé, med ljust trägolv, vita väggar, en enkeldörr, glasdörr och beiget golv
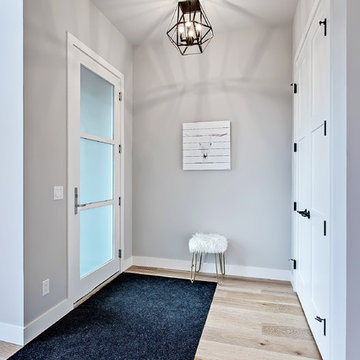
Exempel på en klassisk foajé, med grå väggar, ljust trägolv, en enkeldörr och glasdörr

Architect: Rick Shean & Christopher Simmonds, Christopher Simmonds Architect Inc.
Photography By: Peter Fritz
“Feels very confident and fluent. Love the contrast between first and second floor, both in material and volume. Excellent modern composition.”
This Gatineau Hills home creates a beautiful balance between modern and natural. The natural house design embraces its earthy surroundings, while opening the door to a contemporary aesthetic. The open ground floor, with its interconnected spaces and floor-to-ceiling windows, allows sunlight to flow through uninterrupted, showcasing the beauty of the natural light as it varies throughout the day and by season.
The façade of reclaimed wood on the upper level, white cement board lining the lower, and large expanses of floor-to-ceiling windows throughout are the perfect package for this chic forest home. A warm wood ceiling overhead and rustic hand-scraped wood floor underfoot wrap you in nature’s best.
Marvin’s floor-to-ceiling windows invite in the ever-changing landscape of trees and mountains indoors. From the exterior, the vertical windows lead the eye upward, loosely echoing the vertical lines of the surrounding trees. The large windows and minimal frames effectively framed unique views of the beautiful Gatineau Hills without distracting from them. Further, the windows on the second floor, where the bedrooms are located, are tinted for added privacy. Marvin’s selection of window frame colors further defined this home’s contrasting exterior palette. White window frames were used for the ground floor and black for the second floor.
MARVIN PRODUCTS USED:
Marvin Bi-Fold Door
Marvin Sliding Patio Door
Marvin Tilt Turn and Hopper Window
Marvin Ultimate Awning Window
Marvin Ultimate Swinging French Door
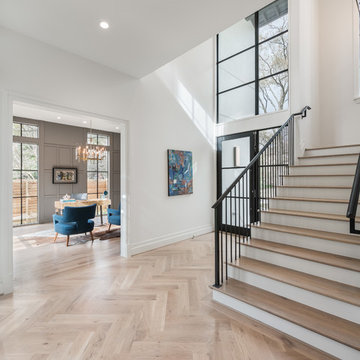
AMBIA Photography
Inspiration för en mellanstor funkis foajé, med vita väggar, ljust trägolv, en enkeldörr, glasdörr och beiget golv
Inspiration för en mellanstor funkis foajé, med vita väggar, ljust trägolv, en enkeldörr, glasdörr och beiget golv
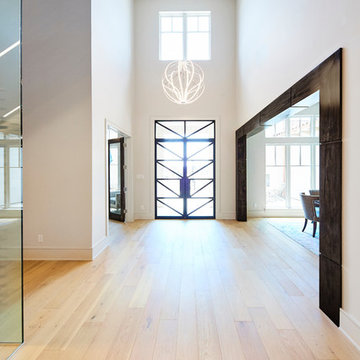
Bild på en stor funkis foajé, med vita väggar, ljust trägolv, en dubbeldörr, glasdörr och beiget golv

Inspiration för mycket stora moderna foajéer, med beige väggar, ljust trägolv, en dubbeldörr och glasdörr
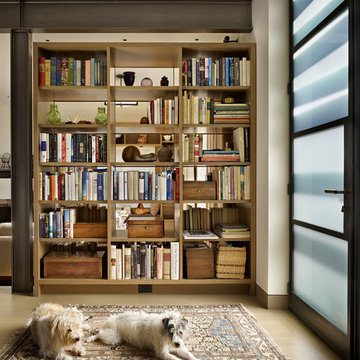
Interior Design: NB Design Group; Contractor: Prestige Residential Construction; Photo: Benjamin Benschneider
Bild på en funkis foajé, med vita väggar, ljust trägolv, en enkeldörr och glasdörr
Bild på en funkis foajé, med vita väggar, ljust trägolv, en enkeldörr och glasdörr
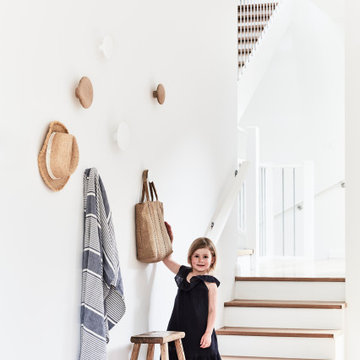
Entry in the Coogee family home
Inspiration för en liten maritim foajé, med vita väggar, ljust trägolv, en enkeldörr och glasdörr
Inspiration för en liten maritim foajé, med vita väggar, ljust trägolv, en enkeldörr och glasdörr
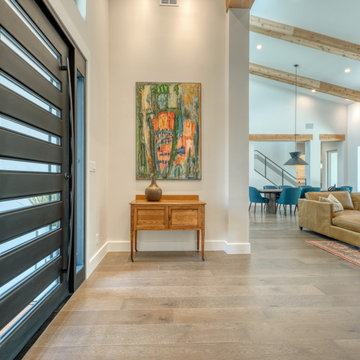
Idéer för stora funkis ingångspartier, med grå väggar, ljust trägolv, en enkeldörr, glasdörr och brunt golv
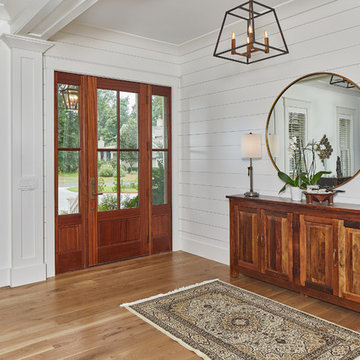
Tom Jenkins Photography
Buttboard: Coastal Millworks of Savannah
Flooring: Olde Savannah Hardwood Flooring
Mahogany Door: Coastal Millworks of Savannah
Windows: Andersen
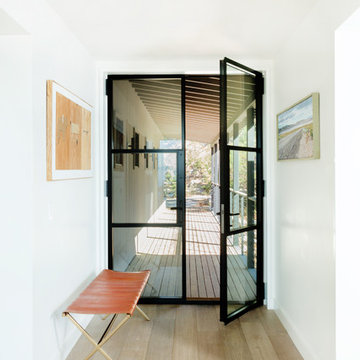
This project was a complete renovation of a single-family residence perched on a mountain in Lake Tahoe, NV. The house features large expanses of glass that will provide a direct connection to the exterior for picture-perfect lake, mountain and forest views. Created for an art collector, the interior has all the features of a gallery: an open plan, white walls, clean lines, and carefully located sight lines that frame each individual piece. Exterior materials include steel and glass windows, stained cedar lap siding and a standing seam metal roof.
Photography: Leslee Mitchell
790 foton på entré, med ljust trägolv och glasdörr
3
