1 242 foton på entré, med ljust trägolv och mellanmörk trädörr
Sortera efter:
Budget
Sortera efter:Populärt i dag
161 - 180 av 1 242 foton
Artikel 1 av 3
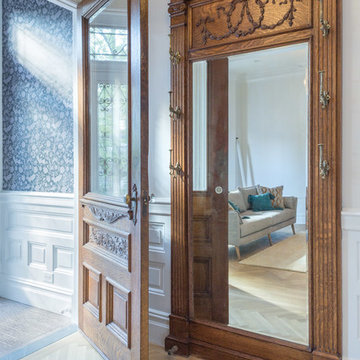
Klassisk inredning av en liten foajé, med blå väggar, ljust trägolv, en enkeldörr och mellanmörk trädörr
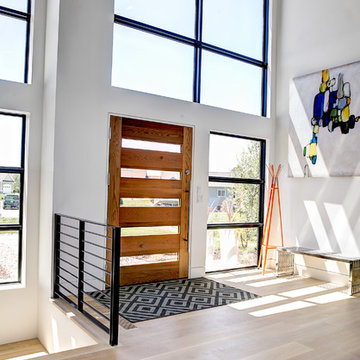
Photos by Kaity
Modern inredning av en mellanstor ingång och ytterdörr, med vita väggar, ljust trägolv, en enkeldörr och mellanmörk trädörr
Modern inredning av en mellanstor ingång och ytterdörr, med vita väggar, ljust trägolv, en enkeldörr och mellanmörk trädörr
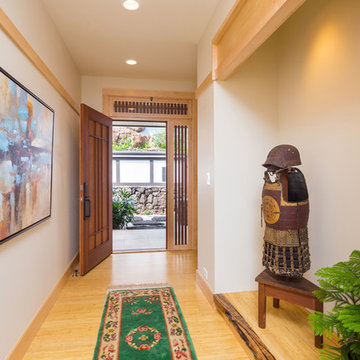
Brad Peebles
Exempel på en mellanstor asiatisk hall, med vita väggar, ljust trägolv, en enkeldörr och mellanmörk trädörr
Exempel på en mellanstor asiatisk hall, med vita väggar, ljust trägolv, en enkeldörr och mellanmörk trädörr
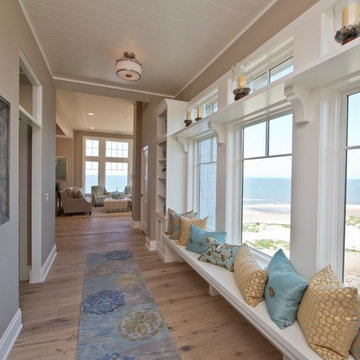
This four-story cottage bungalow is designed to perch on a steep shoreline, allowing homeowners to get the most out of their space. The main level of the home accommodates gatherings with easy flow between the living room, dining area, kitchen, and outdoor deck. The midlevel offers a lounge, bedroom suite, and the master bedroom, complete with access to a private deck. The family room, kitchenette, and beach bath on the lower level open to an expansive backyard patio and pool area. At the top of the nest is the loft area, which provides a bunk room and extra guest bedroom suite.
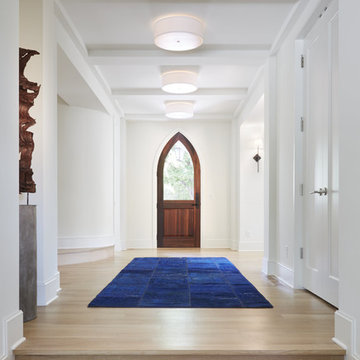
Corey Gaffer Photography
Klassisk inredning av en hall, med vita väggar, ljust trägolv, en enkeldörr och mellanmörk trädörr
Klassisk inredning av en hall, med vita väggar, ljust trägolv, en enkeldörr och mellanmörk trädörr

Idéer för en mellanstor lantlig foajé, med vita väggar, ljust trägolv, en dubbeldörr, mellanmörk trädörr och brunt golv
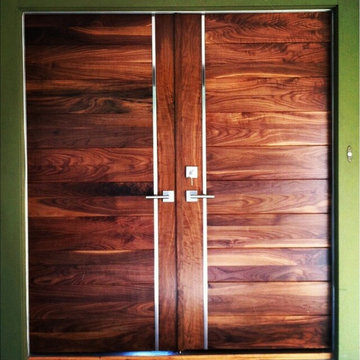
Walnut V Grooved Panels with Stainless Strip
Idéer för stora funkis ingångspartier, med en dubbeldörr, mellanmörk trädörr, gröna väggar och ljust trägolv
Idéer för stora funkis ingångspartier, med en dubbeldörr, mellanmörk trädörr, gröna väggar och ljust trägolv

Flouting stairs, high celling. Open floor concept
Inspiration för mycket stora moderna ingångspartier, med vita väggar, ljust trägolv, en enkeldörr, mellanmörk trädörr och beiget golv
Inspiration för mycket stora moderna ingångspartier, med vita väggar, ljust trägolv, en enkeldörr, mellanmörk trädörr och beiget golv
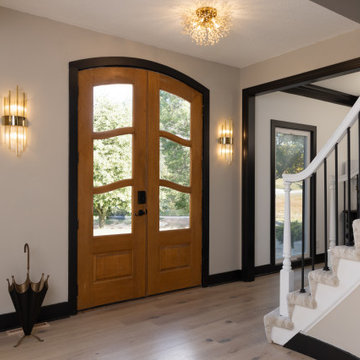
Inredning av en mellanstor foajé, med vita väggar, ljust trägolv, en dubbeldörr, mellanmörk trädörr och beiget golv
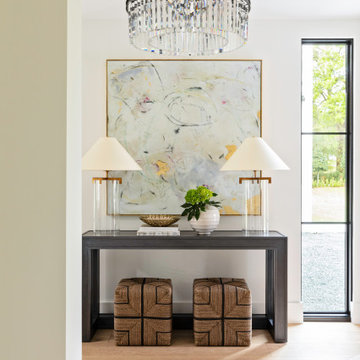
Foto på en mellanstor vintage foajé, med vita väggar, ljust trägolv, en enkeldörr, mellanmörk trädörr och brunt golv
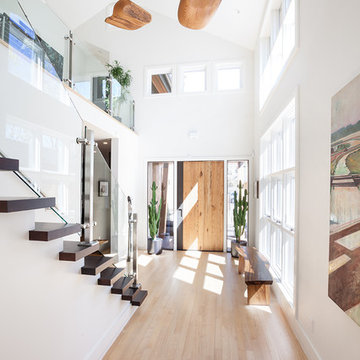
This rustic modern home was purchased by an art collector that needed plenty of white wall space to hang his collection. The furnishings were kept neutral to allow the art to pop and warm wood tones were selected to keep the house from becoming cold and sterile. Published in Modern In Denver | The Art of Living.
Paul Winner
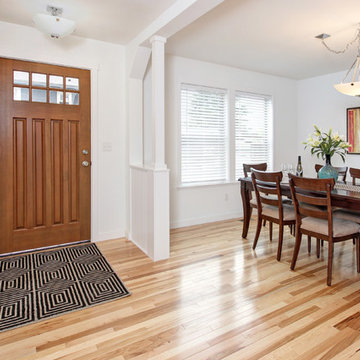
Completed in 2015, this 4 BR, 2 1/2 bath was designed for a developer with a intolerably tight budget. Our simple solution employs a straightforward mix of flowing spaces borrowed from California great room houses with design elements found in more traditional residential design.
The house is entered through a generous entry hall flanked by a formal Dining Room on one side and a Home Office/Den on the other. The far end of this Entry Hall deposits into a large Great Room and open kitchen that is this home's gathering and entertainment hub. A small alcove at the end of the kitchen allows for everyday meals while the island functions as this entire space's focal point. Completing the entertainment concept of this level is a covered porch accessed through a sliding door in the Family Room.
The upper level is accessed via a stair at one end of the plan and is organized around a wide hallway that terminates in a tech space for kids. 3 generous children's bedrooms and an ample Master Suite with a view toward the Olympic Mountains complete this level. Finish selections throughout the house were purposely kept clean, light and simple. The exterior form of the house, while simple, allows for a variety of roof schemes that appeal to different price points in the marketplace. We also designed a bonus room option that can be accessed via the stair and resides over the garage.
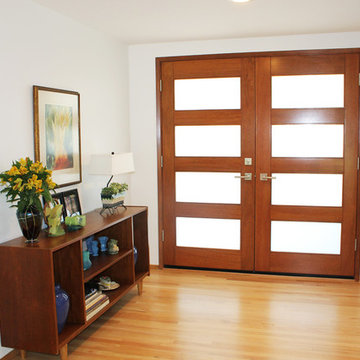
Idéer för en stor modern ingång och ytterdörr, med vita väggar, ljust trägolv, en dubbeldörr, mellanmörk trädörr och brunt golv
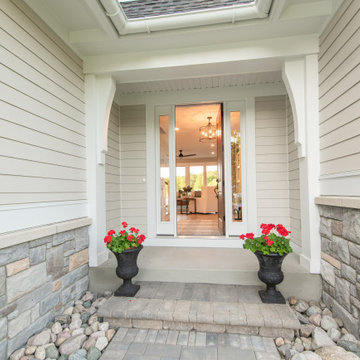
Builder: AVB Inc.
Interior Designer: AVB Inc.
Photographer: Casey Spring
Idéer för en mellanstor klassisk ingång och ytterdörr, med en enkeldörr, mellanmörk trädörr, grå väggar, ljust trägolv och brunt golv
Idéer för en mellanstor klassisk ingång och ytterdörr, med en enkeldörr, mellanmörk trädörr, grå väggar, ljust trägolv och brunt golv
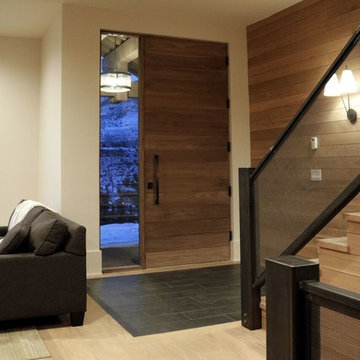
Foto på en stor rustik ingång och ytterdörr, med en enkeldörr, mellanmörk trädörr, vita väggar och ljust trägolv
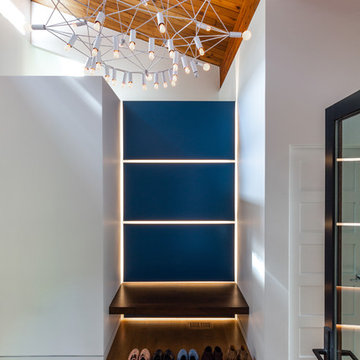
Bild på en mellanstor funkis foajé, med vita väggar, ljust trägolv, en enkeldörr, mellanmörk trädörr och brunt golv
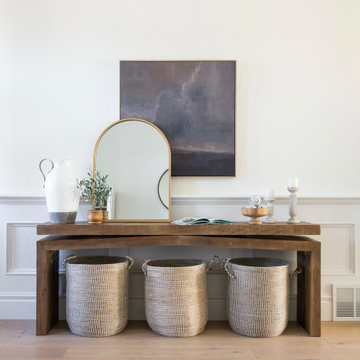
Bild på en stor vintage foajé, med vita väggar, ljust trägolv, en dubbeldörr, mellanmörk trädörr och beiget golv
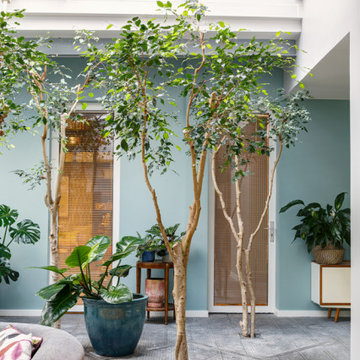
Le projet Lafayette est un projet extraordinaire. Un Loft, en plein coeur de Paris, aux accents industriels qui baigne dans la lumière grâce à son immense verrière.
Nous avons opéré une rénovation partielle pour ce magnifique loft de 200m2. La raison ? Il fallait rénover les pièces de vie et les chambres en priorité pour permettre à nos clients de s’installer au plus vite. C’est pour quoi la rénovation sera complétée dans un second temps avec le changement des salles de bain.
Côté esthétique, nos clients souhaitaient préserver l’originalité et l’authenticité de ce loft tout en le remettant au goût du jour.
L’exemple le plus probant concernant cette dualité est sans aucun doute la cuisine. D’un côté, on retrouve un côté moderne et neuf avec les caissons et les façades signés Ikea ainsi que le plan de travail sur-mesure en verre laqué blanc. D’un autre, on perçoit un côté authentique avec les carreaux de ciment sur-mesure au sol de Mosaïc del Sur ; ou encore avec ce bar en bois noir qui siège entre la cuisine et la salle à manger. Il s’agit d’un meuble chiné par nos clients que nous avons intégré au projet pour augmenter le côté authentique de l’intérieur.
A noter que la grandeur de l’espace a été un véritable challenge technique pour nos équipes. Elles ont du échafauder sur plusieurs mètres pour appliquer les peintures sur les murs. Ces dernières viennent de Farrow & Ball et ont fait l’objet de recommandations spéciales d’une coloriste.
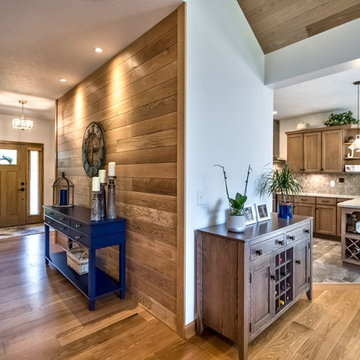
stained ship lap accent wall off of entry way
Idéer för att renovera en mellanstor rustik foajé, med vita väggar, ljust trägolv, en enkeldörr, mellanmörk trädörr och brunt golv
Idéer för att renovera en mellanstor rustik foajé, med vita väggar, ljust trägolv, en enkeldörr, mellanmörk trädörr och brunt golv
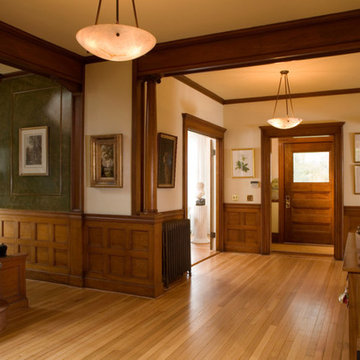
Gracious foyer with vestibule and side stair hall with barley twist spindles. Original wainscoting and oak floors. Reproduction alabaster and bronze chandeliers
1 242 foton på entré, med ljust trägolv och mellanmörk trädörr
9