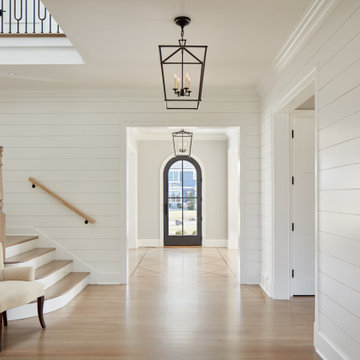143 foton på entré, med ljust trägolv
Sortera efter:
Budget
Sortera efter:Populärt i dag
21 - 40 av 143 foton
Artikel 1 av 3
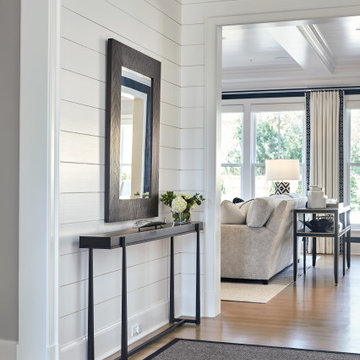
Inspiration för en mellanstor lantlig hall, med vita väggar, ljust trägolv, en enkeldörr, en svart dörr och beiget golv
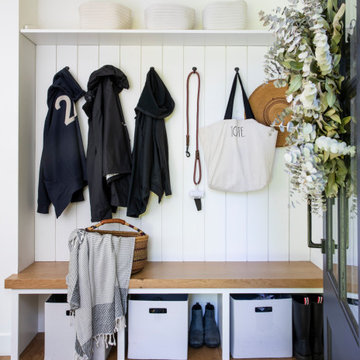
open cubbies, open bench, open shelves, wood bench seat
Foto på ett litet lantligt kapprum, med vita väggar, ljust trägolv, en enkeldörr och en grå dörr
Foto på ett litet lantligt kapprum, med vita väggar, ljust trägolv, en enkeldörr och en grå dörr
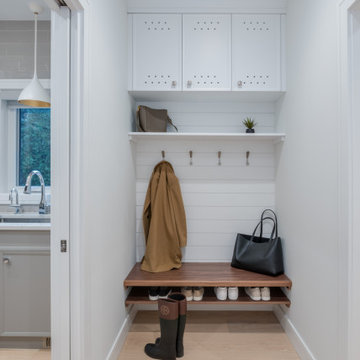
Inredning av ett modernt litet kapprum, med vita väggar, ljust trägolv och beiget golv

Entryway with exposed barn wood ceiling
Bild på en maritim hall, med vita väggar, ljust trägolv, en enkeldörr, en blå dörr och brunt golv
Bild på en maritim hall, med vita väggar, ljust trägolv, en enkeldörr, en blå dörr och brunt golv
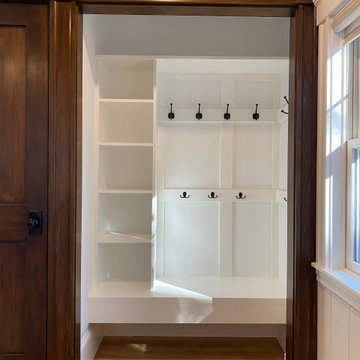
This growing family needed more crawl space, but love their antique Craftsman style home. An addition expanded the kitchen, made space for a primary bedroom and 2nd bath on the upper level. The large finished basement provides plenty of space for play and for gathering, as well as a bedroom and bath for visiting family and friends. This home was designed to be lived-in and well-loved, honoring the warmth and comfort of its original 1920s style.
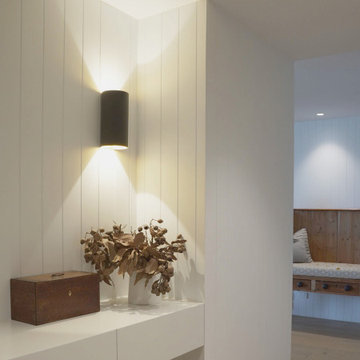
Beautiful entry cloak cupboard with bronze handle and walnut interior.
Exempel på en modern foajé, med vita väggar, ljust trägolv, en dubbeldörr och en vit dörr
Exempel på en modern foajé, med vita väggar, ljust trägolv, en dubbeldörr och en vit dörr

Charming Entry with lots of natural light. 8' Glass front door provides lots of light while privacy still remains from the rest of the home. Ship lap ceiling with exposed beams adds architectural interest to a clean space.
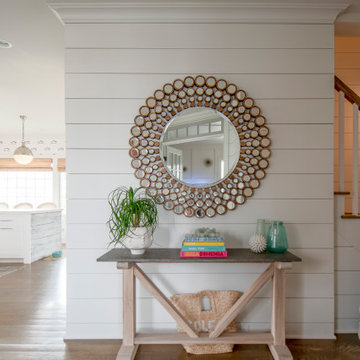
Inspiration för en stor maritim ingång och ytterdörr, med vita väggar, ljust trägolv och brunt golv
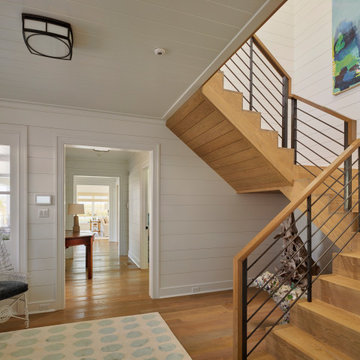
Inredning av en maritim entré, med vita väggar, ljust trägolv och brunt golv

Expansive foyer with detail galore. Coffered ceilings, shiplap, natural oak floors. Stunning rounded staircase with custom coastal carpet. Nautical lighting to enhance the fine points of this uniquely beautiful home.
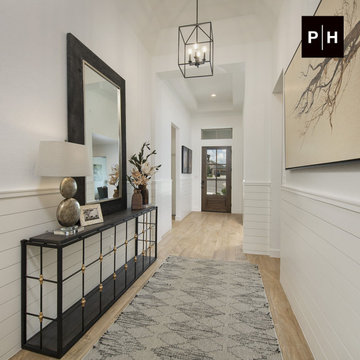
Entryway
Foto på en hall, med vita väggar, ljust trägolv, en enkeldörr och mellanmörk trädörr
Foto på en hall, med vita väggar, ljust trägolv, en enkeldörr och mellanmörk trädörr
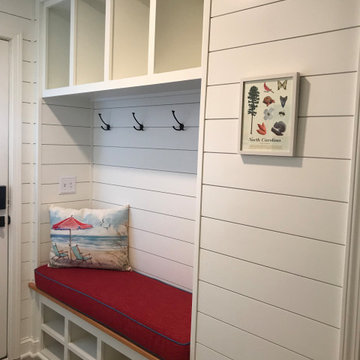
Shiplap walls, bench seating, cubbies and towel hooks make this lower level entry way for a beach home both pretty and hugely functional!
Inspiration för små maritima kapprum, med ljust trägolv och beiget golv
Inspiration för små maritima kapprum, med ljust trägolv och beiget golv

Our clients wanted the ultimate modern farmhouse custom dream home. They found property in the Santa Rosa Valley with an existing house on 3 ½ acres. They could envision a new home with a pool, a barn, and a place to raise horses. JRP and the clients went all in, sparing no expense. Thus, the old house was demolished and the couple’s dream home began to come to fruition.
The result is a simple, contemporary layout with ample light thanks to the open floor plan. When it comes to a modern farmhouse aesthetic, it’s all about neutral hues, wood accents, and furniture with clean lines. Every room is thoughtfully crafted with its own personality. Yet still reflects a bit of that farmhouse charm.
Their considerable-sized kitchen is a union of rustic warmth and industrial simplicity. The all-white shaker cabinetry and subway backsplash light up the room. All white everything complimented by warm wood flooring and matte black fixtures. The stunning custom Raw Urth reclaimed steel hood is also a star focal point in this gorgeous space. Not to mention the wet bar area with its unique open shelves above not one, but two integrated wine chillers. It’s also thoughtfully positioned next to the large pantry with a farmhouse style staple: a sliding barn door.
The master bathroom is relaxation at its finest. Monochromatic colors and a pop of pattern on the floor lend a fashionable look to this private retreat. Matte black finishes stand out against a stark white backsplash, complement charcoal veins in the marble looking countertop, and is cohesive with the entire look. The matte black shower units really add a dramatic finish to this luxurious large walk-in shower.
Photographer: Andrew - OpenHouse VC
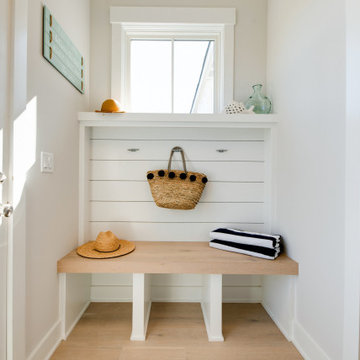
Exempel på ett mellanstort maritimt kapprum, med grå väggar, ljust trägolv, en enkeldörr, en svart dörr och grått golv

The entry is both grand and inviting. Minimally designed its demeanor is sophisticated. The entry features a live edge shelf, double dark bronze glass doors and a contrasting wood ceiling.
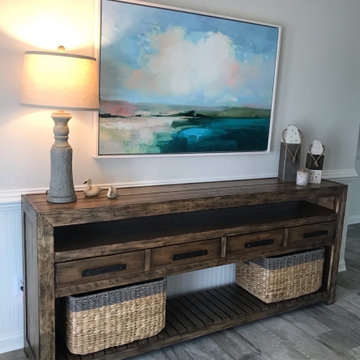
Welcome to the beach! Set the tone in the entryway of your beach house with furnishings with a coastal vibe. This console is 80 inches in length and is accented with beachy accessories and artwork.
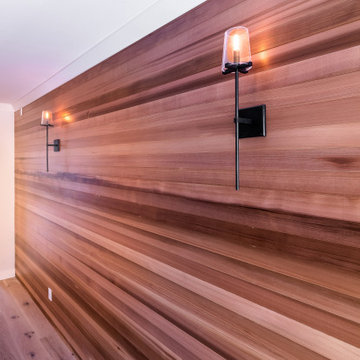
Shiplap wood cedar siding, double-entry glass door, wall-mounted lighting, and white oak hardwood floors.
Klassisk inredning av en stor foajé, med grå väggar, ljust trägolv, en dubbeldörr, en svart dörr och vitt golv
Klassisk inredning av en stor foajé, med grå väggar, ljust trägolv, en dubbeldörr, en svart dörr och vitt golv
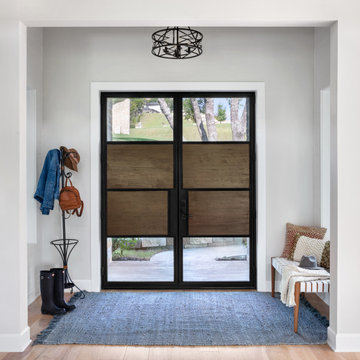
Modern Entryway
Idéer för stora funkis ingångspartier, med vita väggar, ljust trägolv, brunt golv, en dubbeldörr och en svart dörr
Idéer för stora funkis ingångspartier, med vita väggar, ljust trägolv, brunt golv, en dubbeldörr och en svart dörr
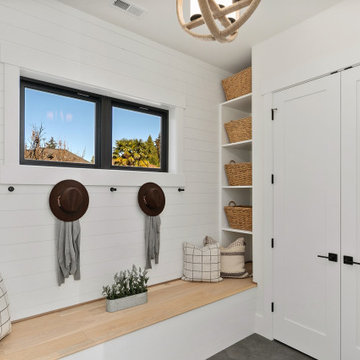
The mudroom sits right off the garage and leads into the kitchen. Double door storage, white shelving units, bench and coat hangers create an organized space.
143 foton på entré, med ljust trägolv
2
