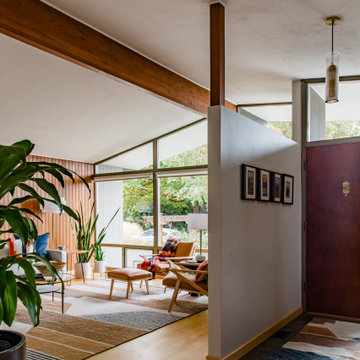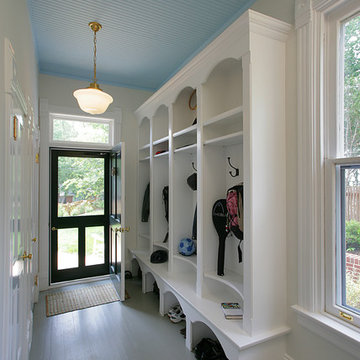823 foton på entré, med målat trägolv och bambugolv
Sortera efter:
Budget
Sortera efter:Populärt i dag
101 - 120 av 823 foton
Artikel 1 av 3
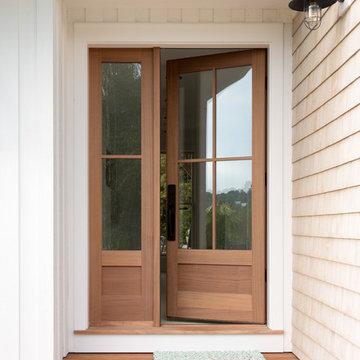
photography by Jonathan Reece
Inredning av en klassisk ingång och ytterdörr, med vita väggar, målat trägolv, en enkeldörr och ljus trädörr
Inredning av en klassisk ingång och ytterdörr, med vita väggar, målat trägolv, en enkeldörr och ljus trädörr

This classic 1970's rambler was purchased by our clients as their 'forever' retirement home and as a gathering place for their large, extended family. Situated on a large, verdant lot, the house was burdened with extremely dated finishes and poorly conceived spaces. These flaws were more than offset by the overwhelming advantages of a single level plan and spectacular sunset views. Weighing their options, our clients executed their purchase fully intending to hire us to immediately remodel this structure for them.
Our first task was to open up this plan and give the house a fresh, contemporary look that emphasizes views toward Lake Washington and the Olympic Mountains in the distance. Our initial response was to recreate our favorite Great Room plan. This started with the elimination of a large, masonry fireplace awkwardly located in the middle of the plan and to then tear out all the walls. We then flipped the Kitchen and Dining Room and inserted a walk-in pantry between the Garage and new Kitchen location.
While our clients' initial intention was to execute a simple Kitchen remodel, the project scope grew during the design phase. We convinced them that the original ill-conceived entry needed a make-over as well as both bathrooms on the main level. Now, instead of an entry sequence that looks like an afterthought, there is a formal court on axis with an entry art wall that arrests views before moving into the heart of the plan. The master suite was updated by sliding the wall between the bedroom and Great Room into the family area and then placing closets along this wall - in essence, using these closets as an acoustical buffer between the Master Suite and the Great Room. Moving these closets then freed up space for a 5-piece master bath, a more efficient hall bath and a stacking washer/dryer in a closet at the top of the stairs.
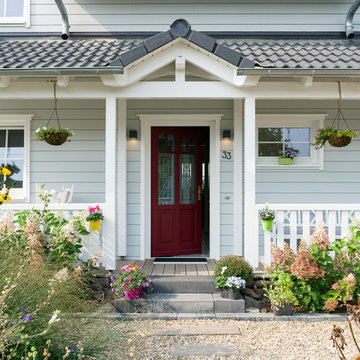
Friendly entrance to this New England style eco timber house with veranda. Light grey timber house
Foto på en mellanstor lantlig ingång och ytterdörr, med grå väggar, målat trägolv, en enkeldörr, en röd dörr och beiget golv
Foto på en mellanstor lantlig ingång och ytterdörr, med grå väggar, målat trägolv, en enkeldörr, en röd dörr och beiget golv
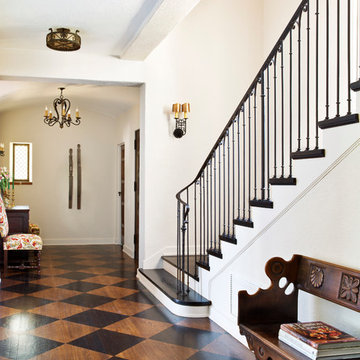
Inspiration för en medelhavsstil entré, med vita väggar, målat trägolv och flerfärgat golv
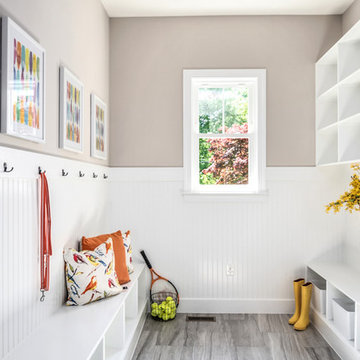
Exempel på ett klassiskt kapprum, med beige väggar, målat trägolv och grått golv
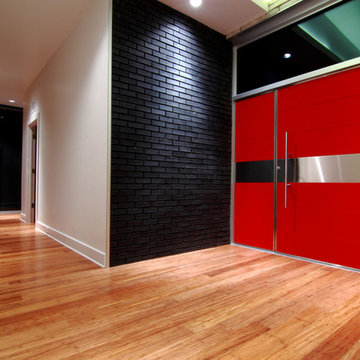
Idéer för stora funkis ingångspartier, med bambugolv, vita väggar, en enkeldörr, en röd dörr och brunt golv
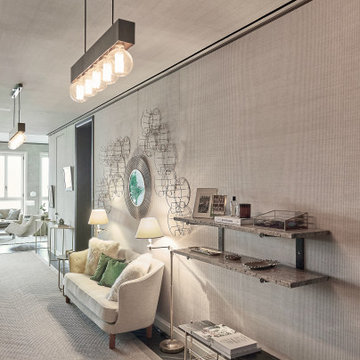
Appartamento recentemente ristrutturato di cui padroni si sono rivolti allo Studio Mariana Martini per il restyling e l’arredamento interno.
In questo caso il nostro studio ha scelto ogni dettaglio seguendo il nostro trade mark: il verde della giungla tropicale sposato con la modernità urbana e artsy, aggiungendo un tocco elegante e femminile.
Foto: Casamenu.it
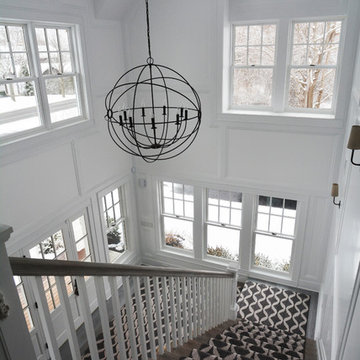
Idéer för en mycket stor lantlig foajé, med vita väggar, målat trägolv, en enkeldörr och en vit dörr
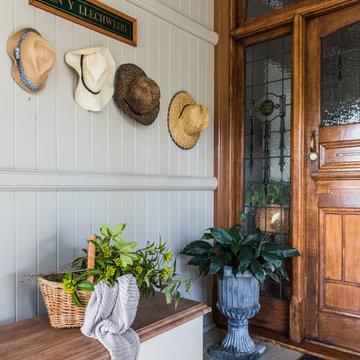
Hannah Puechmarin
Idéer för stora lantliga ingångspartier, med grå väggar, målat trägolv, en enkeldörr och mellanmörk trädörr
Idéer för stora lantliga ingångspartier, med grå väggar, målat trägolv, en enkeldörr och mellanmörk trädörr
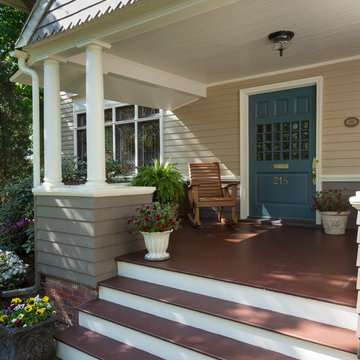
Jay Rosenblatt Photography
Idéer för stora vintage ingångspartier, med beige väggar, målat trägolv, en enkeldörr och en blå dörr
Idéer för stora vintage ingångspartier, med beige väggar, målat trägolv, en enkeldörr och en blå dörr
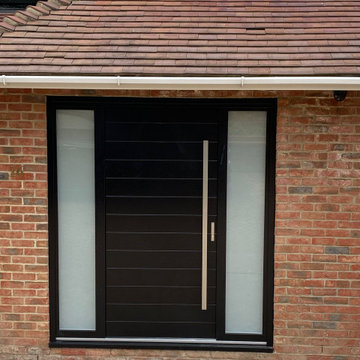
• 100 mm thick leaf with a seal
• fixed 100 mm wide frame with a seal
• four-glass, three-chamber package with a Venetian mirror
• four hinges by the Swiss company SFS, adjustable in three planes, with protection against twisting and decorative overlays
• high-quality handle from the German company Hoppe - London, satin, long signboard
• a bar hook lock of the German company WINKHAUS - five-point
• adjustable strike plate of the German company WINKHAUS - five-point
• patent insert of the German company Wilka
• a set of keys - 3 pieces
• a 95 mm wide aluminum thermal threshold of the German company GU
• metal stabilizer in the door leaf
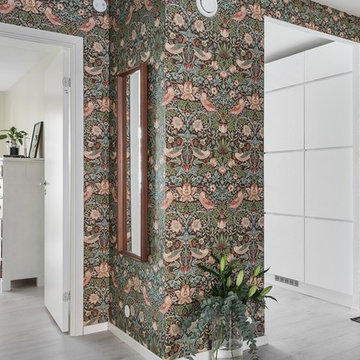
Erik Olsson Gbg
Idéer för att renovera en skandinavisk hall, med flerfärgade väggar, vitt golv och målat trägolv
Idéer för att renovera en skandinavisk hall, med flerfärgade väggar, vitt golv och målat trägolv
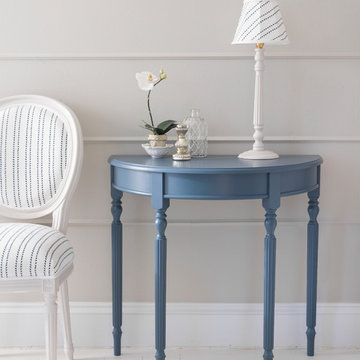
Unless you want a strictly formal look, let yourself go with a display that’s not a mirror image. We’ve opted for an elegant table lamp and shade on one side of our demi lune table and a group of decorative accessories opposite. The overall effect is balanced without being slavish to symmetry.
How to get it right? Use the classic stylist’s pyramid to group objects – that’s opting for an arrangement of three at different heights, as shown above.
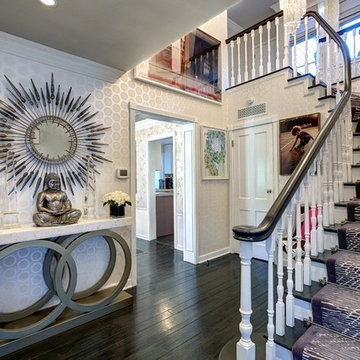
Idéer för funkis foajéer, med flerfärgade väggar, målat trägolv, en enkeldörr och en vit dörr
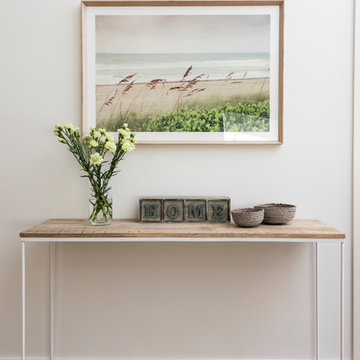
Peter Layton Photography
Globe West Flinders Console
Idéer för att renovera en mellanstor maritim entré, med vita väggar, bambugolv, brunt golv och mellanmörk trädörr
Idéer för att renovera en mellanstor maritim entré, med vita väggar, bambugolv, brunt golv och mellanmörk trädörr
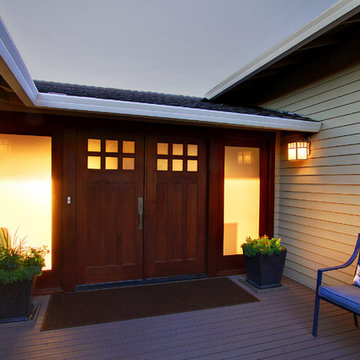
This classic 1970's rambler was purchased by our clients as their 'forever' retirement home and as a gathering place for their large, extended family. Situated on a large, verdant lot, the house was burdened with extremely dated finishes and poorly conceived spaces. These flaws were more than offset by the overwhelming advantages of a single level plan and spectacular sunset views. Weighing their options, our clients executed their purchase fully intending to hire us to immediately remodel this structure for them.
Our first task was to open up this plan and give the house a fresh, contemporary look that emphasizes views toward Lake Washington and the Olympic Mountains in the distance. Our initial response was to recreate our favorite Great Room plan. This started with the elimination of a large, masonry fireplace awkwardly located in the middle of the plan and to then tear out all the walls. We then flipped the Kitchen and Dining Room and inserted a walk-in pantry between the Garage and new Kitchen location.
While our clients' initial intention was to execute a simple Kitchen remodel, the project scope grew during the design phase. We convinced them that the original ill-conceived entry needed a make-over as well as both bathrooms on the main level. Now, instead of an entry sequence that looks like an afterthought, there is a formal court on axis with an entry art wall that arrests views before moving into the heart of the plan. The master suite was updated by sliding the wall between the bedroom and Great Room into the family area and then placing closets along this wall - in essence, using these closets as an acoustical buffer between the Master Suite and the Great Room. Moving these closets then freed up space for a 5-piece master bath, a more efficient hall bath and a stacking washer/dryer in a closet at the top of the stairs.
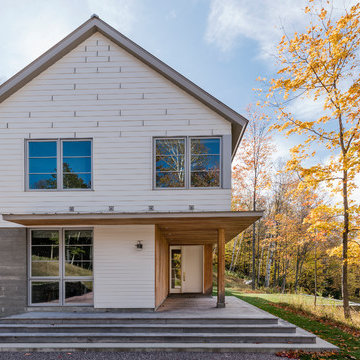
Anton Grassl
Idéer för en lantlig ingång och ytterdörr, med målat trägolv, en enkeldörr och en vit dörr
Idéer för en lantlig ingång och ytterdörr, med målat trägolv, en enkeldörr och en vit dörr
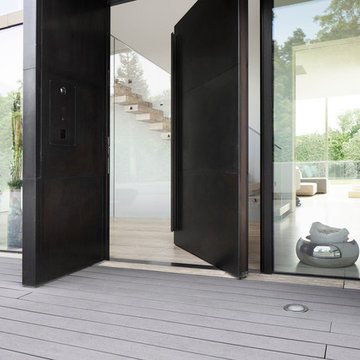
Susan Buth Fotografie
Idéer för att renovera en mycket stor funkis ingång och ytterdörr, med en enkeldörr, en svart dörr och målat trägolv
Idéer för att renovera en mycket stor funkis ingång och ytterdörr, med en enkeldörr, en svart dörr och målat trägolv
823 foton på entré, med målat trägolv och bambugolv
6
