2 503 foton på entré, med målat trägolv och kalkstensgolv
Sortera efter:
Budget
Sortera efter:Populärt i dag
21 - 40 av 2 503 foton
Artikel 1 av 3
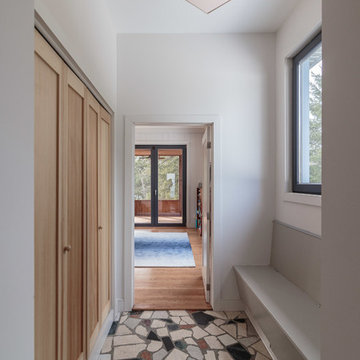
General Contractor: Irontree Construction; Photographer: Camil Tang
Idéer för att renovera en liten minimalistisk farstu, med vita väggar, kalkstensgolv och flerfärgat golv
Idéer för att renovera en liten minimalistisk farstu, med vita väggar, kalkstensgolv och flerfärgat golv

Exempel på en stor klassisk foajé, med beige väggar, en dubbeldörr, mörk trädörr, beiget golv och kalkstensgolv
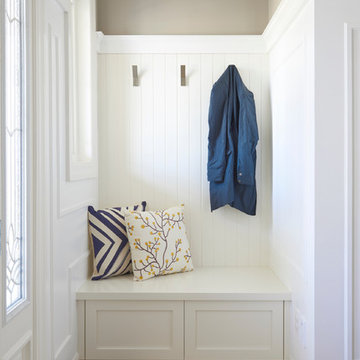
Custom design by Cynthia Soda of Soda Pop Design Inc.
Idéer för små vintage kapprum, med grå väggar, en enkeldörr och kalkstensgolv
Idéer för små vintage kapprum, med grå väggar, en enkeldörr och kalkstensgolv
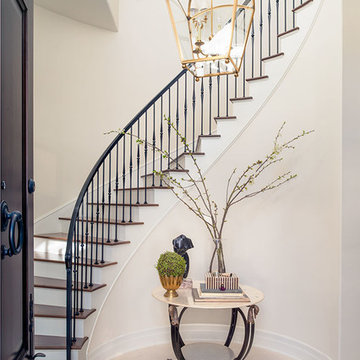
Catherine Tighe
Inspiration för en mellanstor maritim foajé, med beige väggar, kalkstensgolv, en enkeldörr och mörk trädörr
Inspiration för en mellanstor maritim foajé, med beige väggar, kalkstensgolv, en enkeldörr och mörk trädörr
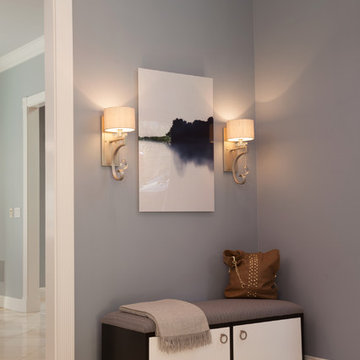
The entry features a custom bench designed by Coddington Design (a chic place to store shoes), and crystal drop sconces with custom grey silk lampshades.
Photo: Caren Alpert
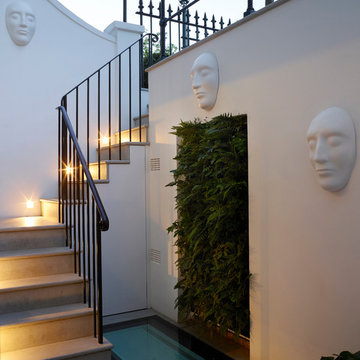
The front light well and side entrance to the kitchen...
Photographer: Rachael Smith
Foto på ett mellanstort funkis kapprum, med vita väggar, kalkstensgolv, en enkeldörr, en vit dörr och grått golv
Foto på ett mellanstort funkis kapprum, med vita väggar, kalkstensgolv, en enkeldörr, en vit dörr och grått golv
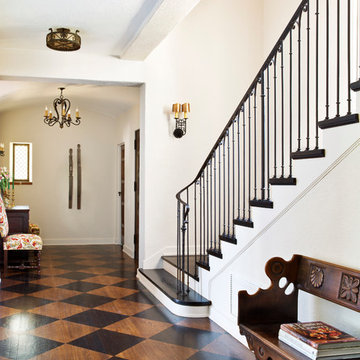
Inspiration för en medelhavsstil entré, med vita väggar, målat trägolv och flerfärgat golv

Inspiration för en mellanstor maritim ingång och ytterdörr, med en tvådelad stalldörr, en blå dörr, vita väggar och kalkstensgolv
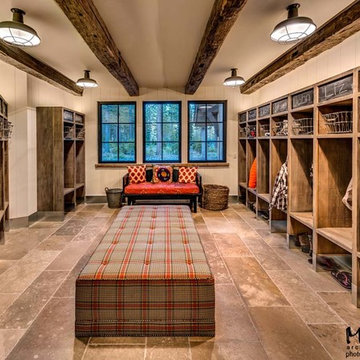
Informal family entry / gear / mud room with personalized lockers for each occupant to keep their stuff organized.
Photos by Vance Fox
Idéer för ett stort klassiskt kapprum, med beige väggar och kalkstensgolv
Idéer för ett stort klassiskt kapprum, med beige väggar och kalkstensgolv
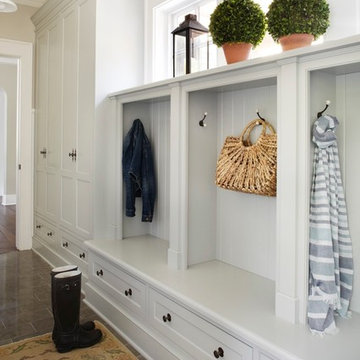
Fabulous galley style Mud Room featuring custom built in cabinetry painted in a Gustavian gray and fitted with iron pulls. A limestone floor, vintage style pendant lights and an antique rug infuse old world charm into this new construction space.
Interior Design: Molly Quinn Design
Architect: Hackley & Associates
Builder: Homes by James

Foyer with stairs and Dining Room beyond.
Foto på en mycket stor vintage foajé, med vita väggar, kalkstensgolv, en dubbeldörr, mörk trädörr och grått golv
Foto på en mycket stor vintage foajé, med vita väggar, kalkstensgolv, en dubbeldörr, mörk trädörr och grått golv

Exempel på en liten lantlig entré, med målat trägolv, en enkeldörr och brunt golv

Foto på en stor funkis foajé, med vita väggar, kalkstensgolv, en enkeldörr, mellanmörk trädörr och grått golv

Jessie Preza
Idéer för en mellanstor lantlig ingång och ytterdörr, med vita väggar, målat trägolv, en enkeldörr, en blå dörr och grått golv
Idéer för en mellanstor lantlig ingång och ytterdörr, med vita väggar, målat trägolv, en enkeldörr, en blå dörr och grått golv
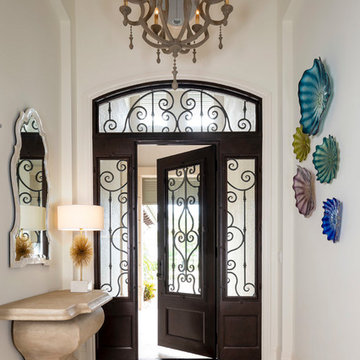
Troy Thies
Inspiration för en liten maritim foajé, med vita väggar, kalkstensgolv, en pivotdörr, metalldörr och beiget golv
Inspiration för en liten maritim foajé, med vita väggar, kalkstensgolv, en pivotdörr, metalldörr och beiget golv

This recently installed boot room in Oval Room Blue by Culshaw, graces this compact entrance hall to a charming country farmhouse. A storage solution like this provides plenty of space for all the outdoor apparel an active family needs. The bootroom, which is in 2 L-shaped halves, comprises of 11 polished chrome hooks for hanging, 2 settles - one of which has a hinged lid for boots etc, 1 set of full height pigeon holes for shoes and boots and a smaller set for handbags. Further storage includes a cupboard with 2 shelves, 6 solid oak drawers and shelving for wicker baskets as well as more shoe storage beneath the second settle. The modules used to create this configuration are: Settle 03, Settle 04, 2x Settle back into corner, Partner Cab DBL 01, Pigeon 02 and 2x INT SIT ON CORNER CAB 03.
Photo: Ian Hampson (iCADworx.co.uk)

One of the most important rooms in the house, the Mudroom had to accommodate everyone’s needs coming and going. As such, this nerve center of the home has ample storage, space to pull off your boots, and a house desk to drop your keys, school books or briefcase. Kadlec Architecture + Design combined clever details using O’Brien Harris stained oak millwork, foundation brick subway tile, and a custom designed “chalkboard” mural.
Architecture, Design & Construction by BGD&C
Interior Design by Kaldec Architecture + Design
Exterior Photography: Tony Soluri
Interior Photography: Nathan Kirkman
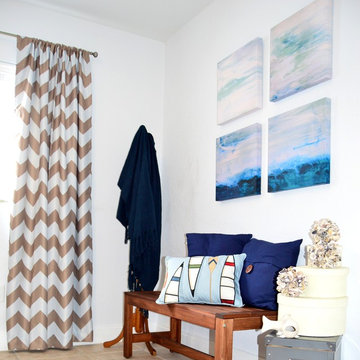
Our casual inspired collection is relaxed and unconcerned. This collection transforms marine lifestyle into a contemporary look by adding natural materials and nautical pieces such as the oyster spheres and the lantern. Nature and beach lovers seeking a relaxed calm atmosphere will find this set to be a masculine approach to coastal living.

The entry leads to an open plan parlor floor. with adjacent living room at the front, dining in the middle and open kitchen in the back of the house.. One hidden surprise is the paneled door that opens to reveal a tiny guest bath under the existing staircase. Executive Saarinen arm chairs from are reupholstered in a shiny Knoll 'Tryst' fabric which adds texture and compliments the black lacquer mushroom 1970's table and shiny silver frame of the large round mirror.
Photo: Ward Roberts
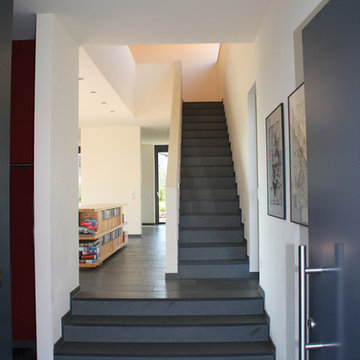
Modern inredning av en mellanstor foajé, med vita väggar, kalkstensgolv, en enkeldörr och en grå dörr
2 503 foton på entré, med målat trägolv och kalkstensgolv
2