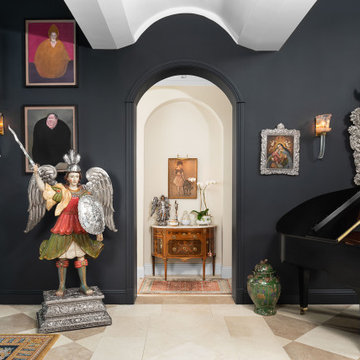653 foton på entré, med marmorgolv och beiget golv
Sortera efter:
Budget
Sortera efter:Populärt i dag
101 - 120 av 653 foton
Artikel 1 av 3
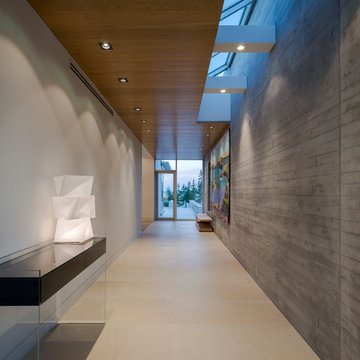
Inspiration för mellanstora moderna hallar, med grå väggar, marmorgolv, en enkeldörr, glasdörr och beiget golv
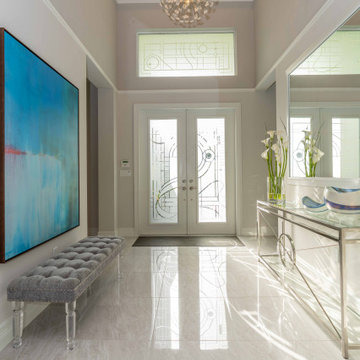
Entry with glass etched door with art deco geometric design.
Bild på en mellanstor vintage foajé, med beige väggar, marmorgolv, en dubbeldörr, glasdörr och beiget golv
Bild på en mellanstor vintage foajé, med beige väggar, marmorgolv, en dubbeldörr, glasdörr och beiget golv
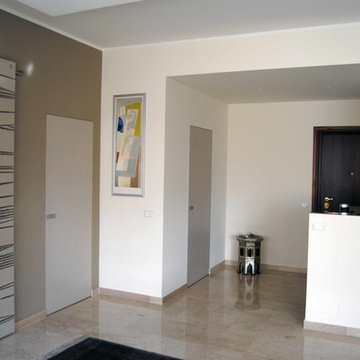
Foto på en funkis entré, med flerfärgade väggar, marmorgolv och beiget golv
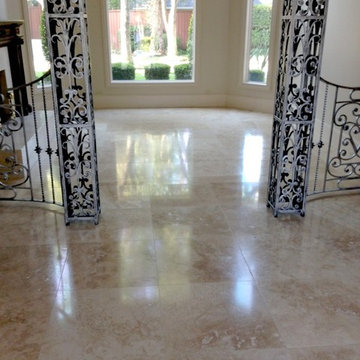
Foto på en mellanstor vintage foajé, med beige väggar, marmorgolv och beiget golv
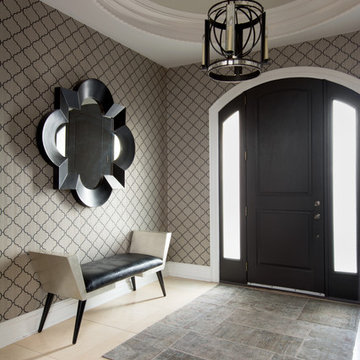
Photography by Stephani Buchman Photography
Interior Design By The Designers www.thedesignerstoronto.com
Idéer för en klassisk foajé, med grå väggar, marmorgolv, en enkeldörr, en svart dörr och beiget golv
Idéer för en klassisk foajé, med grå väggar, marmorgolv, en enkeldörr, en svart dörr och beiget golv
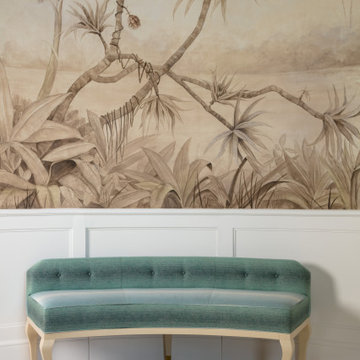
Inredning av en maritim mellanstor foajé, med beige väggar, marmorgolv, en brun dörr och beiget golv
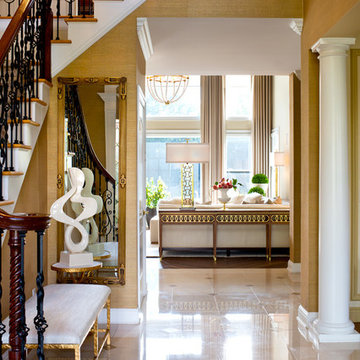
Entry looking into great room
Photo by Gross & Daley
Idéer för att renovera en vintage farstu, med metallisk väggfärg, marmorgolv och beiget golv
Idéer för att renovera en vintage farstu, med metallisk väggfärg, marmorgolv och beiget golv
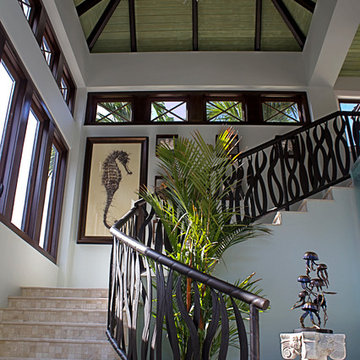
An open tower was enclosed to create a stunning entryway.
Inredning av en exotisk stor ingång och ytterdörr, med blå väggar, en dubbeldörr, mörk trädörr, beiget golv och marmorgolv
Inredning av en exotisk stor ingång och ytterdörr, med blå väggar, en dubbeldörr, mörk trädörr, beiget golv och marmorgolv
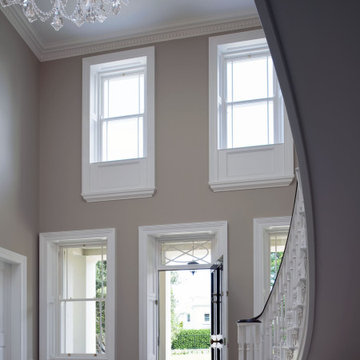
Inspiration för stora entréer, med beige väggar, marmorgolv, en enkeldörr, en svart dörr och beiget golv
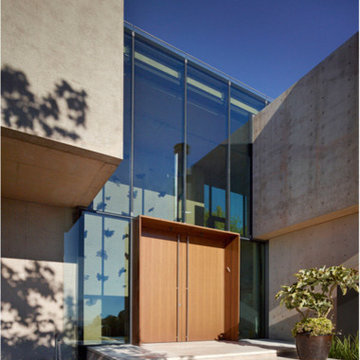
Located above the coast of Malibu, this two-story concrete and glass home is organized into a series of bands that hug the hillside and a central circulation spine. Living spaces are compressed between the retaining walls that hold back the earth and a series of glass facades facing the ocean and Santa Monica Bay. The name of the project stems from the physical and psychological protection provided by wearing reflective sunglasses. On the house the “glasses” allow for panoramic views of the ocean while also reflecting the landscape back onto the exterior face of the building.
PROJECT TEAM: Peter Tolkin, Jeremy Schacht, Maria Iwanicki, Brian Proffitt, Tinka Rogic, Leilani Trujillo
ENGINEERS: Gilsanz Murray Steficek (Structural), Innovative Engineering Group (MEP), RJR Engineering (Geotechnical), Project Engineering Group (Civil)
LANDSCAPE: Mark Tessier Landscape Architecture
INTERIOR DESIGN: Deborah Goldstein Design Inc.
CONSULTANTS: Lighting DesignAlliance (Lighting), Audio Visual Systems Los Angeles (Audio/ Visual), Rothermel & Associates (Rothermel & Associates (Acoustic), GoldbrechtUSA (Curtain Wall)
CONTRACTOR: Winters-Schram Associates
PHOTOGRAPHER: Benny Chan
AWARDS: 2007 American Institute of Architects Merit Award, 2010 Excellence Award, Residential Concrete Building Category Southern California Concrete Producers
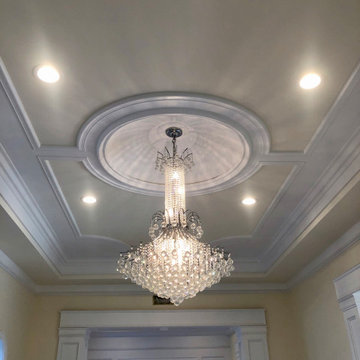
Inredning av en klassisk stor foajé, med beige väggar, marmorgolv, en dubbeldörr, mörk trädörr och beiget golv
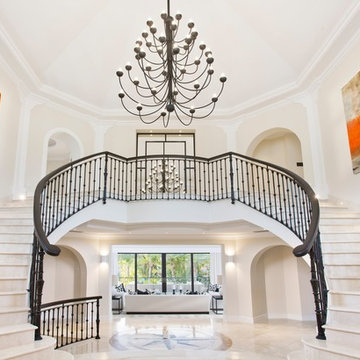
Gary Edwards
Idéer för en mycket stor klassisk hall, med vita väggar, marmorgolv, en dubbeldörr, en svart dörr och beiget golv
Idéer för en mycket stor klassisk hall, med vita väggar, marmorgolv, en dubbeldörr, en svart dörr och beiget golv
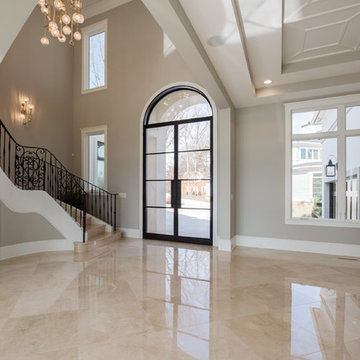
Bild på en mellanstor funkis ingång och ytterdörr, med grå väggar, marmorgolv, en dubbeldörr, en svart dörr och beiget golv
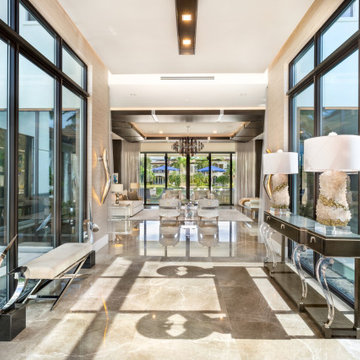
Entry foyer
Inredning av en modern stor foajé, med grå väggar, marmorgolv, en dubbeldörr, mörk trädörr och beiget golv
Inredning av en modern stor foajé, med grå väggar, marmorgolv, en dubbeldörr, mörk trädörr och beiget golv

A dream home in every aspect, we resurfaced the pool and patio and focused on the indoor/outdoor living that makes Palm Beach luxury homes so desirable. This gorgeous 6000 square foot waterfront estate features innovative design and luxurious details that blend seamlessly along side comfort, warmth and a lot of whimsy.
Our clients wanted a home that catered to their gregarious lifestyle which inspired us to make some nontraditional choices.
Opening a wall allowed us to install an eye catching 360 degree bar that serves as a focal point within the open concept, delivering on the clients desire for a home designed for fun and relaxation.
The wine cellar in the entryway is as much a bold design statement as it is a high-end lifestyle feature. It now lives where an expected coat closet once resided! Next, we eliminated the dinning room entirely, turning it into a pool room while still providing plenty of seating throughout the expansive first floor.
Our clients’ lively personality is shown in many of the details of this complete transformation, inside and out.

This modern mansion has a grand entrance indeed. To the right is a glorious 3 story stairway with custom iron and glass stair rail. The dining room has dramatic black and gold metallic accents. To the left is a home office, entrance to main level master suite and living area with SW0077 Classic French Gray fireplace wall highlighted with golden glitter hand applied by an artist. Light golden crema marfil stone tile floors, columns and fireplace surround add warmth. The chandelier is surrounded by intricate ceiling details. Just around the corner from the elevator we find the kitchen with large island, eating area and sun room. The SW 7012 Creamy walls and SW 7008 Alabaster trim and ceilings calm the beautiful home.
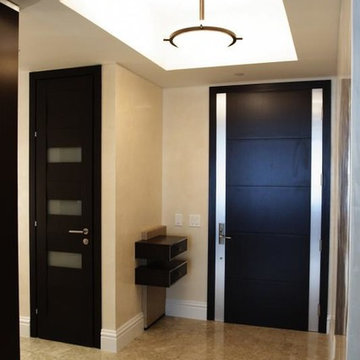
Modern Interior Door with Metal Accents
Inredning av en modern mellanstor foajé, med beige väggar, marmorgolv, en enkeldörr, mörk trädörr och beiget golv
Inredning av en modern mellanstor foajé, med beige väggar, marmorgolv, en enkeldörr, mörk trädörr och beiget golv
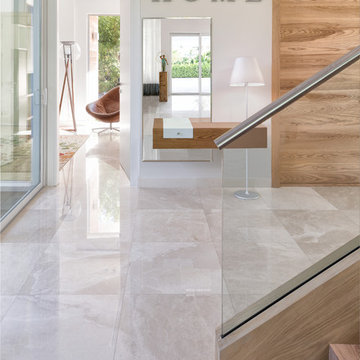
Project Feature in: Luxe Magazine & Luxury Living Brickell
From skiing in the Swiss Alps to water sports in Key Biscayne, a relocation for a Chilean couple with three small children was a sea change. “They’re probably the most opposite places in the world,” says the husband about moving
from Switzerland to Miami. The couple fell in love with a tropical modern house in Key Biscayne with architecture by Marta Zubillaga and Juan Jose Zubillaga of Zubillaga Design. The white-stucco home with horizontal planks of red cedar had them at hello due to the open interiors kept bright and airy with limestone and marble plus an abundance of windows. “The light,” the husband says, “is something we loved.”
While in Miami on an overseas trip, the wife met with designer Maite Granda, whose style she had seen and liked online. For their interview, the homeowner brought along a photo book she created that essentially offered a roadmap to their family with profiles, likes, sports, and hobbies to navigate through the design. They immediately clicked, and Granda’s passion for designing children’s rooms was a value-added perk that the mother of three appreciated. “She painted a picture for me of each of the kids,” recalls Granda. “She said, ‘My boy is very creative—always building; he loves Legos. My oldest girl is very artistic— always dressing up in costumes, and she likes to sing. And the little one—we’re still discovering her personality.’”
To read more visit:
https://maitegranda.com/wp-content/uploads/2017/01/LX_MIA11_HOM_Maite_12.compressed.pdf
Rolando Diaz Photographer
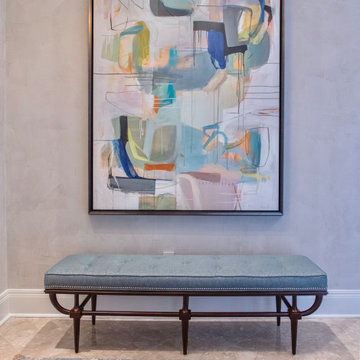
Foto på en mellanstor vintage foajé, med blå väggar, marmorgolv och beiget golv
653 foton på entré, med marmorgolv och beiget golv
6
