653 foton på entré, med marmorgolv och beiget golv
Sortera efter:
Budget
Sortera efter:Populärt i dag
121 - 140 av 653 foton
Artikel 1 av 3
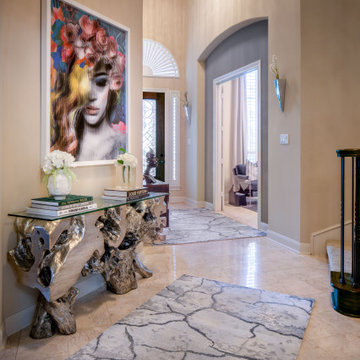
A grand entry with tall ceilings and matching rugs to have the hallway feel connected.
Bild på en stor funkis foajé, med beige väggar, marmorgolv, en enkeldörr, mörk trädörr och beiget golv
Bild på en stor funkis foajé, med beige väggar, marmorgolv, en enkeldörr, mörk trädörr och beiget golv
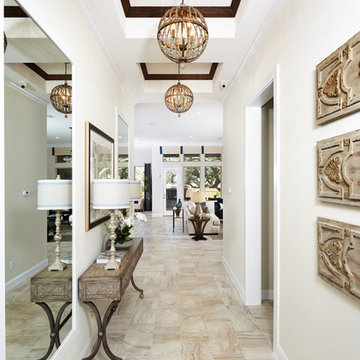
Inspiration för en stor vintage hall, med beige väggar, marmorgolv, en enkeldörr, mörk trädörr och beiget golv

ご夫婦二人で緑を楽しみながら、ゆったりとして上質な空間で生活するための住宅です
Exempel på en liten modern hall, med vita väggar, marmorgolv, en enkeldörr, mörk trädörr och beiget golv
Exempel på en liten modern hall, med vita väggar, marmorgolv, en enkeldörr, mörk trädörr och beiget golv
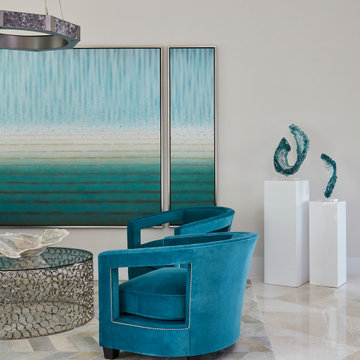
Inspired by the vivid tones of the surrounding waterways, we created a calming sanctuary. The grand, multi-story entry required us to define areas for greeting, staircase and sitting that were cohesive with overall design. Oversized chandelier's and art were used to enhance the soaring ceilings. The thread of the teal color weaves from room to room as a constant reminder of the beauty surrounding the home. Lush textures make each room a tactile experience as well as a visual pleasure. Robert Brantley Photography
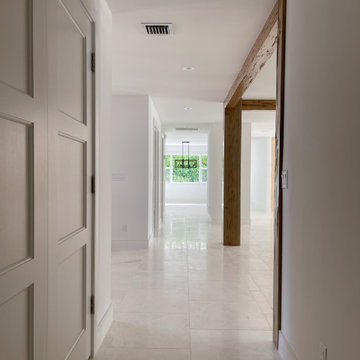
Idéer för mellanstora maritima hallar, med vita väggar, marmorgolv och beiget golv
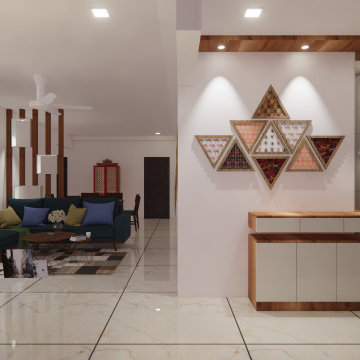
The client lives in the USA and wanted to use this home as a vacation home and rent it out every once in a while. So the requirement was to design a very basic modern home but with touch of Indian accessories. We tried adding the Indian look where ever we could on the walls with the help of bright color accents.
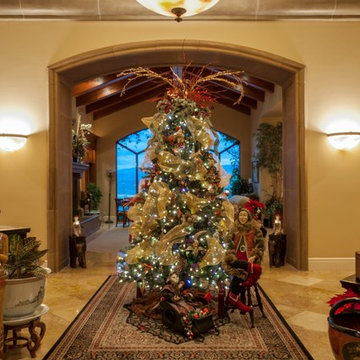
Idéer för stora medelhavsstil foajéer, med beige väggar, marmorgolv och beiget golv
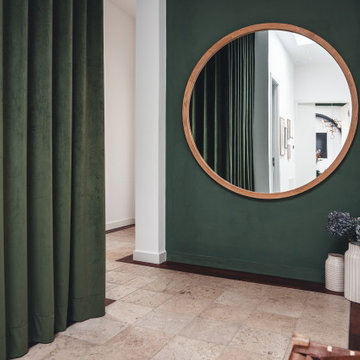
Idéer för en stor modern foajé, med gröna väggar, marmorgolv, en enkeldörr, en vit dörr och beiget golv
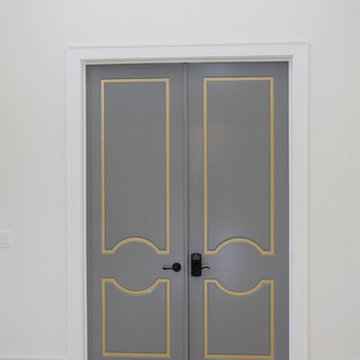
This modern mansion has a grand entrance indeed. To the right is a glorious 3 story stairway with custom iron and glass stair rail. The dining room has dramatic black and gold metallic accents. To the left is a home office, entrance to main level master suite and living area with SW0077 Classic French Gray fireplace wall highlighted with golden glitter hand applied by an artist. Light golden crema marfil stone tile floors, columns and fireplace surround add warmth. The chandelier is surrounded by intricate ceiling details. Just around the corner from the elevator we find the kitchen with large island, eating area and sun room. The SW 7012 Creamy walls and SW 7008 Alabaster trim and ceilings calm the beautiful home.
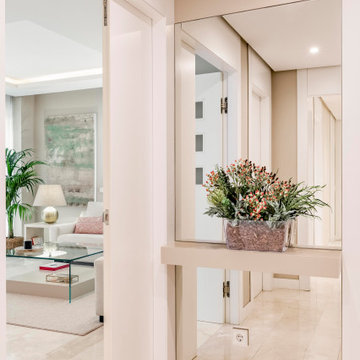
Hall de entrada, con espejo a medida ahumado bronce con balda lacada en el color de la pared. Al fondo de se el salon con cuadro de Pintora, mobiliario a medida de casaycampo.
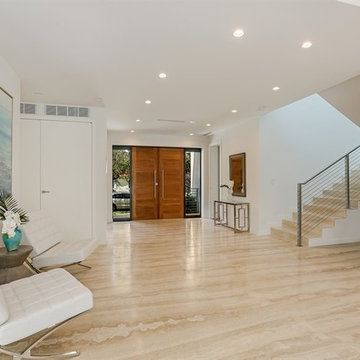
Exempel på en mellanstor modern foajé, med vita väggar, marmorgolv och beiget golv
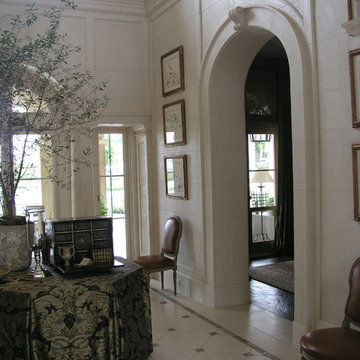
Foto på en mycket stor medelhavsstil foajé, med vita väggar, marmorgolv och beiget golv
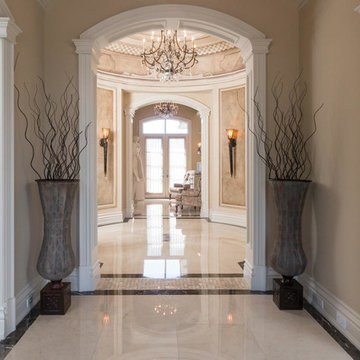
This truly magnificent King City Project is the ultra-luxurious family home you’ve been dreaming of! This immaculate 5 bedroom residence has stunning curb appeal, with a beautifully designed stone exterior, professionally landscaped gardens, and a private driveway leading up to the 3.5 car garage.
This extraordinary 6700 square foot palatial home. The Roman-inspired interior design has endless exceptional Marble floors, detailed high-end crown moulding, and upscale interior light fixtures throughout. Spend romantic evenings at home by the double sided gas fireplace in the family room featuring a coffered ceiling, large windows, and a stone accent wall, or, host elegant soirees in the incredible open concept living and dining room, accented with regal finishes and a 19ft Groin ceiling. For additional entertainment space, the sitting area just off the Rotunda features a gas fireplace and striking Fresco painted barrelled ceiling which opens to a balcony with unobstructed South views of the surrounding area. This expansive main level also has a gorgeous home office with built-in cabinetry that will make you want to work from home everyday!
The chef of the household will love this exquisite Klive Christian designed gourmet kitchen, equipped with custom cabinets, granite countertops and backsplash, a huge 10ft centre island, and high-end stainless steel appliances. The bright breakfast area is ideal for enjoying morning meals and conversation while overlooking the verdant backyard, or step out to the deck to savour your meals under the stars. Wine enthusiasts will love the climatized wine room for displaying and preserving your extensive collection.
Also on the main level is the expansive Master Suite with stunning views of the countryside, and a magnificent ensuite washroom, featuring built-in cabinetry, a dressing area, an oversized glass shower, and a separate soaker tub. The residence has an additional spacious bedroom on the main floor, ,two bedrooms on the second level and a 900 sq ft Nanny suite complete with a kitchenette. All bedrooms have abundant walk-in closet space, large picture windows and full ensuites with heated floors.
The professionally finished basement with upscale finishes has a lounge feel, featuring men’s and women’s bathrooms, a sizable entertainment area, bar, and two separate walkouts, as well as ample storage space. Extras include a side entrance to the mudroom,two spacious cold rooms, a CVAC rough-in, 400 AMP Electrical service, a security system, built-in speakers throughout and Control4 Home automation system that includes lighting, audio & video and so much more. A true pride of ownership and masterpiece designed and built by Dellfina Homes Inc.
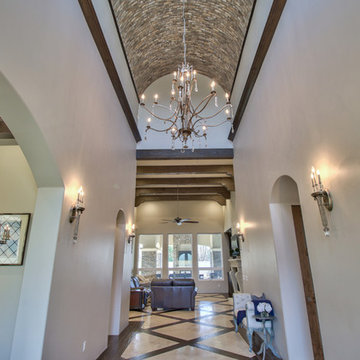
I PLAN, LLC
Idéer för en stor klassisk hall, med grå väggar, marmorgolv och beiget golv
Idéer för en stor klassisk hall, med grå väggar, marmorgolv och beiget golv
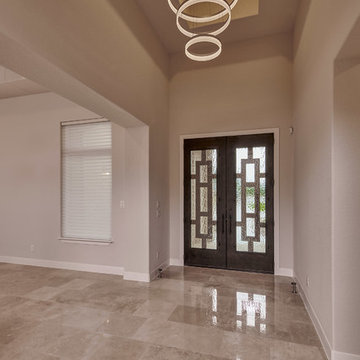
Double geometric bronzed entry doors make a stunning statement in this foyer. The marble flooring against the dark doors make the colors pop!
Foyer Light:
ET2 Lighting
Saturn 3-Tier LED Pendant
E22456-11MS
Finish: Matte Silver
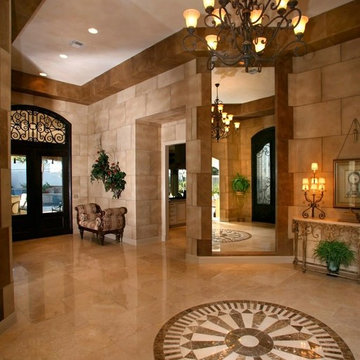
Idéer för att renovera en mycket stor medelhavsstil foajé, med beige väggar, en dubbeldörr, en svart dörr, beiget golv och marmorgolv
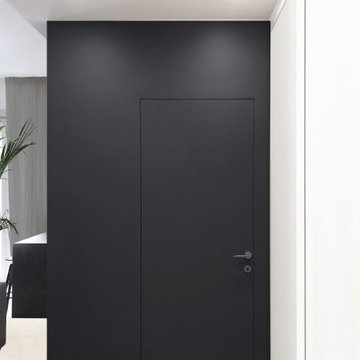
CASA LU
Credits: project and DL by Alessio La Paglia Architecture.
Dall'ingresso si accede alla zona giorno, mentre un volume grigio accoglie un piccolo laundry che serve anche da antibagno, inglobando i pilastri centrali.
La palette colori si attesta sui toni del grigio, chiaro per il bagno, dove si è scelto un effetto Ceppo di Gré e una pietra naturale.
L'illuminazione è affidata a faretti ad incasso nel controsoffitto, necessario al passaggio dei fili e dell'impianto di condizionamento canalizzato, ovvero integrato a controsoffitto, in modo da vederne soltanto le bocchette di mandata e di ripresa dell'aria.
L'illuminazione del corridoio proviene da faretti incassati in tagli della larghezza dell'ambiente enfatizzati da uno sfondo nero a contrasto cromatico.
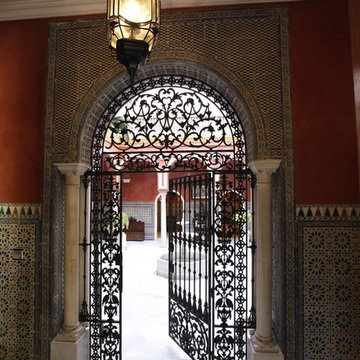
Entrada casa Palacio andaluza
Idéer för stora vintage ingångspartier, med marmorgolv och beiget golv
Idéer för stora vintage ingångspartier, med marmorgolv och beiget golv
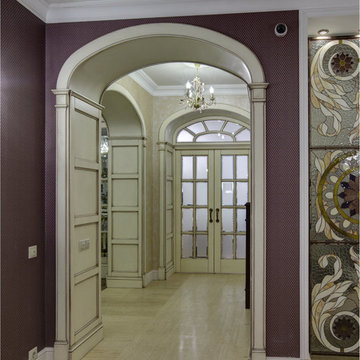
Этот дом, купленный заказчиком в виде говой кирпичной коробки, был подвергнут реконструкции более чем наполовину своего объема. На первом этаже вместо гаража сделали гостевые спальни, пристроили остекленный тамбур - парадный вход, с балконом на 2 этаже, веранду на выходе в сад превратили в помещение столовой, а над ней на 2 этаже вытянули кровлю и сделали зимний сад. Стилистически архитектурный объем здания решили в виде дворянской усадьбы в классическом стиле,оштукатурили стены, добавили лепнину и кованые ограждения. Под стиль основного дома мной был спроектирован отдельно стоящий гараж - хозблок,с помещением для садовника и охраны на 2 этаже.
Внутренний интерьер дома выполнен в классическом ,французском стиле, с добавлением витражей, кованой лестницы, пол в холле 1 этажа выложен плитами из травертина со вставкой из мраморной мозаики. Голубая гостиная получилась легкая и воздушная благодаря светлым оттенкам стен и мебели. Люстры итальянской фабрики Mechini, ручной работы, делают интерьер гостиной узнаваемым, индивидуальным.
Радиусные двери, образующие лестничный холл перед кабинетом на промежуточном этаже и встроенная мебель в самом кабинете выполнены по эскизам архитектора мастерами-краснодеревщиками. Витражи, которые украшают двери, а также витражи в холле 1 этажа и на лестнице - выполнены в технике "Тиффани" художниками по стеклу.
Интерьер хозяйской спальни является изящным фоном для мебели ручной работы - комплект кровать, тумбочки, комод, туалетный столик - серо-голубые тканевые обои и тепло-бежевый фон стен создают мягкую, приятную атмосферу, а полог из кружевной ткани над кроватью добавляет уюта.
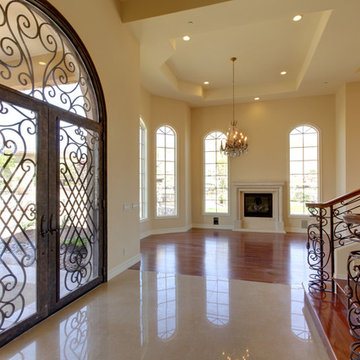
Padilla Homes can make an entrance of your dreams. Here are just some pictures of work we have done.
Inspiration för en mycket stor vintage foajé, med beige väggar, marmorgolv, en enkeldörr, en brun dörr och beiget golv
Inspiration för en mycket stor vintage foajé, med beige väggar, marmorgolv, en enkeldörr, en brun dörr och beiget golv
653 foton på entré, med marmorgolv och beiget golv
7