5 073 foton på entré, med marmorgolv och terrazzogolv
Sortera efter:
Budget
Sortera efter:Populärt i dag
61 - 80 av 5 073 foton
Artikel 1 av 3

Idéer för en mycket stor klassisk ingång och ytterdörr, med vita väggar, marmorgolv, en dubbeldörr, en svart dörr och svart golv

The bold geometric black and white marble stone floor pattern makes a big impact on this gallery/foyer space. This gallery space showcases the home owner's art collection as well as separates the living room from the dining room.
Our interior design service area is all of New York City including the Upper East Side and Upper West Side, as well as the Hamptons, Scarsdale, Mamaroneck, Rye, Rye City, Edgemont, Harrison, Bronxville, and Greenwich CT.
For more about Darci Hether, click here: https://darcihether.com/
To learn more about this project, click here:
https://darcihether.com/portfolio/bespoke-bachelor-pad-park-avenue-nyc/

Bild på en liten vintage foajé, med grå väggar, marmorgolv, en enkeldörr, en grå dörr och vitt golv

Inredning av en 50 tals stor foajé, med grå väggar, terrazzogolv, en dubbeldörr, mellanmörk trädörr och grått golv
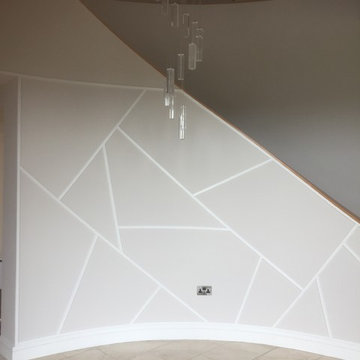
Photo a bit dark. Detailing adding interest to entrance hall curved walls.
Modern inredning av en stor hall, med grå väggar och marmorgolv
Modern inredning av en stor hall, med grå väggar och marmorgolv
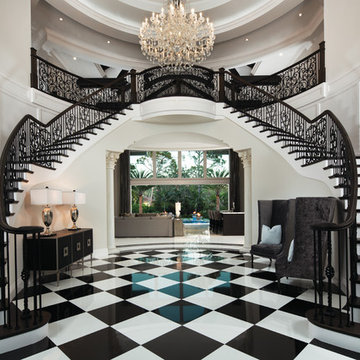
The entry way features 30’ ceilings with intricately scroll-cut wood beams, butterfly staircase, checkered black and white marble flooring, and crisp, white wall panel detailing.

Elegant new entry finished with traditional black and white marble flooring with a basket weave border and trim that matches the home’s era.
The original foyer was dark and had an obtrusive cabinet to hide unsightly meters and pipes. Our in-house plumber reconfigured the plumbing to allow us to build a shallower full-height closet to hide the meters and electric panels, but we still gained space to install storage shelves. We also shifted part of the wall into the adjacent suite to gain square footage to create a more dramatic foyer.
Photographer: Greg Hadley
Interior Designer: Whitney Stewart
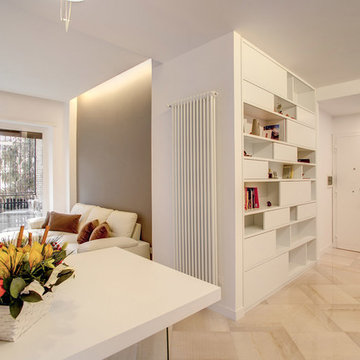
Idéer för en liten modern foajé, med vita väggar, marmorgolv, en enkeldörr, en vit dörr och vitt golv
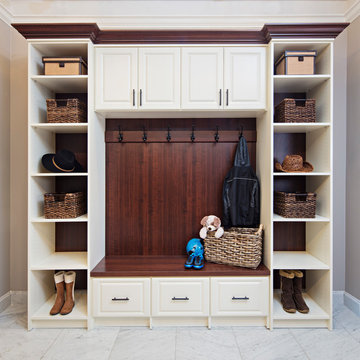
Idéer för ett mellanstort amerikanskt kapprum, med vitt golv, beige väggar och marmorgolv
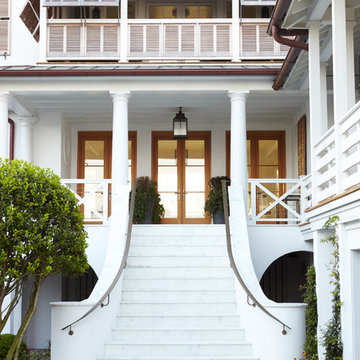
Brie Williams Photographer
Inspiration för en stor maritim ingång och ytterdörr, med vita väggar, marmorgolv, en dubbeldörr och mellanmörk trädörr
Inspiration för en stor maritim ingång och ytterdörr, med vita väggar, marmorgolv, en dubbeldörr och mellanmörk trädörr
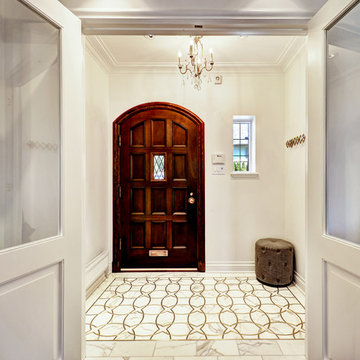
Jean Guy Dupras
Inredning av en klassisk stor ingång och ytterdörr, med vita väggar, marmorgolv, en enkeldörr och mörk trädörr
Inredning av en klassisk stor ingång och ytterdörr, med vita väggar, marmorgolv, en enkeldörr och mörk trädörr

Ed Butera
Inspiration för en mycket stor vintage foajé, med vita väggar, marmorgolv, en dubbeldörr och en svart dörr
Inspiration för en mycket stor vintage foajé, med vita väggar, marmorgolv, en dubbeldörr och en svart dörr
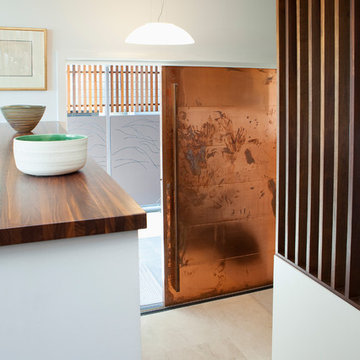
Custom copper clad sliding entry door opens from the side of the house to a split level entry. The hand marks on the door remain to retain character as the copper ages.

photography by Lori Hamilton
Inredning av en modern entré, med mörk trädörr, en dubbeldörr, marmorgolv och beiget golv
Inredning av en modern entré, med mörk trädörr, en dubbeldörr, marmorgolv och beiget golv
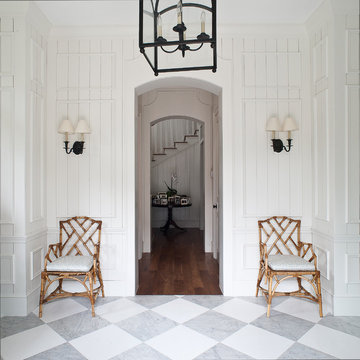
French Carribean twist to a new, tropical Coral Gables home
Idéer för tropiska entréer, med vita väggar, marmorgolv och flerfärgat golv
Idéer för tropiska entréer, med vita väggar, marmorgolv och flerfärgat golv

This entryway features a custom designed front door,hand applied silver glitter ceiling, natural stone tile walls, and wallpapered niches. Interior Design by Carlene Zeches, Z Interior Decorations. Photography by Randall Perry Photography
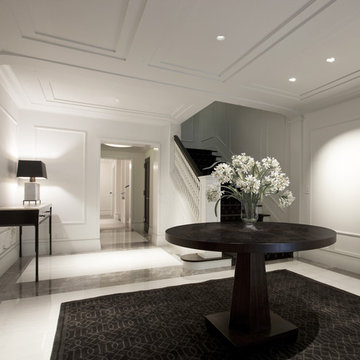
Transitional foyer expresses hints of traditional design mixed with the look of contemporary design.
Modern inredning av en foajé, med vita väggar och marmorgolv
Modern inredning av en foajé, med vita väggar och marmorgolv
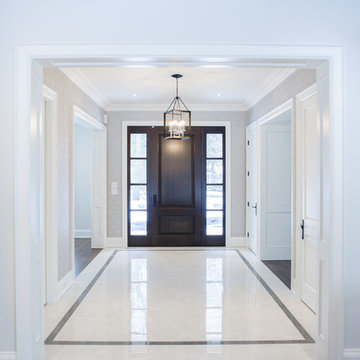
Bild på en mellanstor funkis foajé, med vita väggar, marmorgolv, en enkeldörr, mörk trädörr och brunt golv
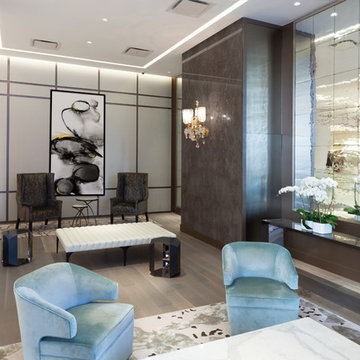
Plaza 400 is a premiere full-service luxury co-op in Manhattan’s Upper East Side. Built in 1968 by architect Philip Birnbaum and Associates, the well-known building has 40 stories and 627 residences. Amenities include a heated outdoor pool, state of the art fitness center, garage, driveway, bike room, laundry room, party room, playroom and rooftop deck.
The extensive 2017 renovation included the main lobby, elevator lift hallway and mailroom. Plaza 400’s gut renovation included new 4’x8′ Calacatta floor slabs, custom paneled feature wall with metal reveals, marble slab front desk and mailroom desk, modern ceiling design, hand blown cut mirror on all columns and custom furniture for the two “Living Room” areas.
The new mailroom was completely gutted as well. A new Calacatta Marble desk welcomes residents to new white lacquered mailboxes, Calacatta Marble filing countertop and a Jonathan Adler chandelier, all which come together to make this space the new jewel box of the Lobby.
The hallway’s gut renovation saw the hall outfitted with new etched bronze mirrored glass panels on the walls, 4’x8′ Calacatta floor slabs and a new vaulted/arched pearlized faux finished ceiling with crystal chandeliers and LED cove lighting.

Modern inredning av en stor foajé, med vita väggar, marmorgolv, en dubbeldörr, metalldörr och flerfärgat golv
5 073 foton på entré, med marmorgolv och terrazzogolv
4