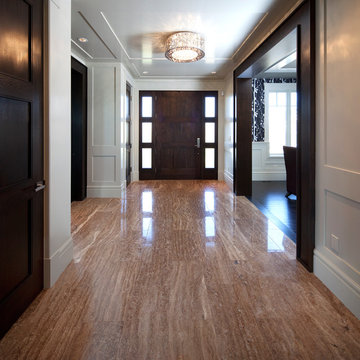5 073 foton på entré, med marmorgolv och terrazzogolv
Sortera efter:
Budget
Sortera efter:Populärt i dag
101 - 120 av 5 073 foton
Artikel 1 av 3
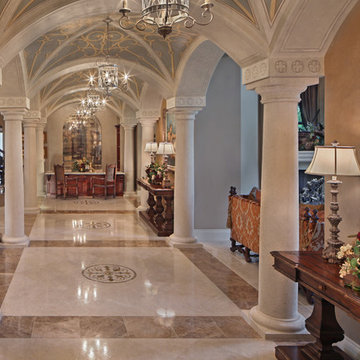
Entry and Formal Hallway,
Randy Smith Photo
Foto på en mycket stor medelhavsstil foajé, med beige väggar, marmorgolv och beiget golv
Foto på en mycket stor medelhavsstil foajé, med beige väggar, marmorgolv och beiget golv
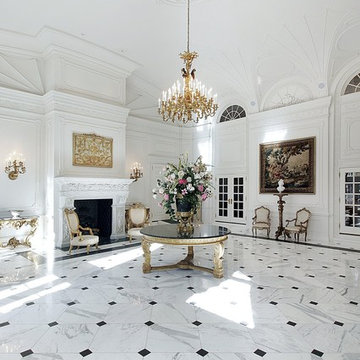
Artsaics offers a wide range of stone tile in various sizes and colors. Provided the fact that natural stone varies in color and veining, Artsaics provides amazing services to help you find your specific match
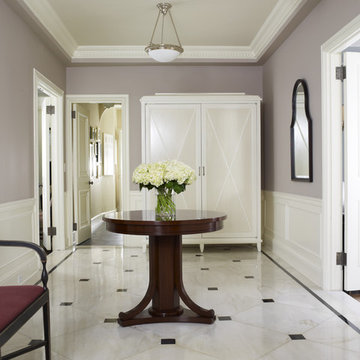
Photo by Rick Lew
Black and White Floor, lilac and silver
Exempel på en klassisk farstu, med lila väggar, marmorgolv och vitt golv
Exempel på en klassisk farstu, med lila väggar, marmorgolv och vitt golv

Inredning av en 60 tals entré, med terrazzogolv, en pivotdörr, glasdörr och vitt golv
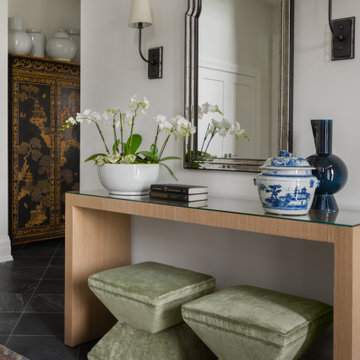
There is an intentional elegance to the entry experience of the foyer, keeping it clean and modern, yet welcoming. Dark elements of contrast are brought in through the front door, natural slate floors, sconces, balusters and window sashes. The staircase is a transitional expression through the continuity of the closed stringer and gentle curving handrail that becomes the newel post. The curve of the bottom treads opens up the stair in a welcoming way. An expansive window on the stair landing overlooks the front entry. The 16’ tall window is softened with trimmed drapery and sconces march up the stair to provide a human scale element. The roof line of the exterior brings the ceiling down above the door to create a more intimate entry in a two-story space.

French Country style foyer showing double back doors, checkered tile flooring, large painted black doors connecting adjacent rooms, and white wall color.

Photo Credits: Jessica Shayn Photography
Exempel på en mellanstor modern foajé, med en dubbeldörr, en vit dörr, grå väggar, marmorgolv och vitt golv
Exempel på en mellanstor modern foajé, med en dubbeldörr, en vit dörr, grå väggar, marmorgolv och vitt golv

Bild på en mellanstor funkis hall, med grå väggar, en enkeldörr, glasdörr, beiget golv och marmorgolv
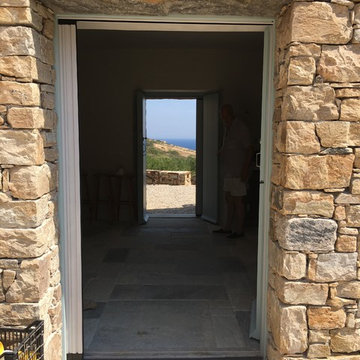
Maison contemporaine de style méditerranéen.
Entrée traversante reliant un patio à une terrasse.
L'entrée sépare également une cuisine d'un grand salon
(photo Atelier Stoll)
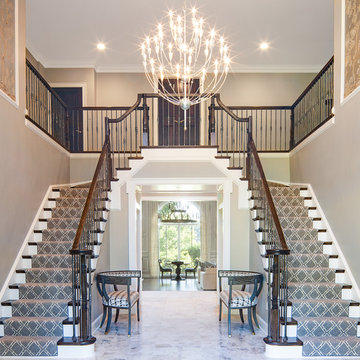
Klassisk inredning av en stor foajé, med beige väggar, marmorgolv och vitt golv
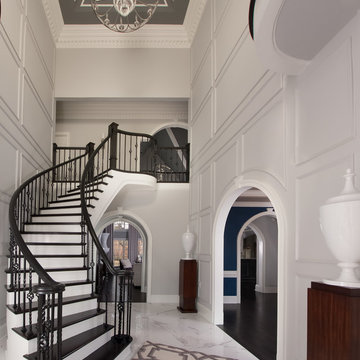
Scott Johnson
Idéer för att renovera en mellanstor vintage foajé, med vita väggar, marmorgolv, en dubbeldörr och vitt golv
Idéer för att renovera en mellanstor vintage foajé, med vita väggar, marmorgolv, en dubbeldörr och vitt golv
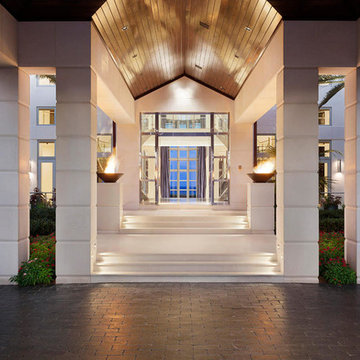
The entry to this luxurious property is grand and inviting. Fire bowls line the entry and a peek-a-boo view of the ocean draws you in.
Idéer för en mycket stor modern foajé, med vita väggar, marmorgolv, en dubbeldörr och metalldörr
Idéer för en mycket stor modern foajé, med vita väggar, marmorgolv, en dubbeldörr och metalldörr
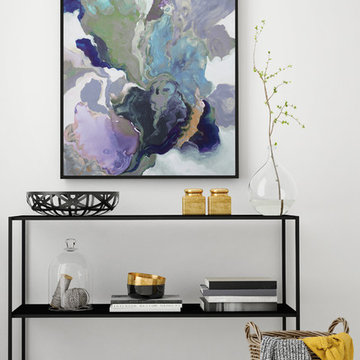
A simple, striking entrance display with enviable style. The fluid waves of colour in this print create a hypnotic focal point that transforms this space.
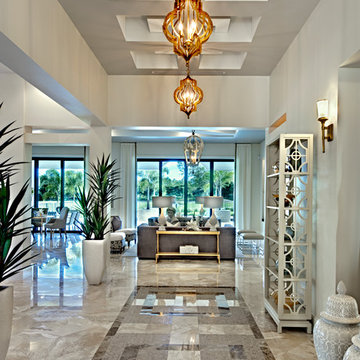
Foyer. The Sater Design Collection's luxury, Tuscan home plan "Arabella" (Plan #6799). saterdesign.com
Idéer för stora medelhavsstil foajéer, med beige väggar, marmorgolv och en enkeldörr
Idéer för stora medelhavsstil foajéer, med beige väggar, marmorgolv och en enkeldörr
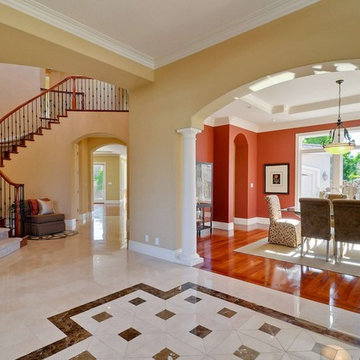
All Photo Credits to Victor Lin Photography
www.victorlinphoto.com/
Bild på en vintage foajé, med beige väggar, marmorgolv och beiget golv
Bild på en vintage foajé, med beige väggar, marmorgolv och beiget golv
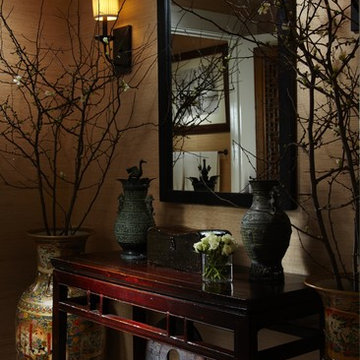
An elegant powder room for the Red Cross Show House.
Photography by Daniel Newcomb.
Idéer för mellanstora orientaliska foajéer, med beige väggar och marmorgolv
Idéer för mellanstora orientaliska foajéer, med beige väggar och marmorgolv

Inspiration för en stor funkis foajé, med vita väggar, marmorgolv, en dubbeldörr, en vit dörr och flerfärgat golv

Anne Matheis
Idéer för mycket stora vintage foajéer, med beige väggar, marmorgolv, en dubbeldörr, mörk trädörr och vitt golv
Idéer för mycket stora vintage foajéer, med beige väggar, marmorgolv, en dubbeldörr, mörk trädörr och vitt golv
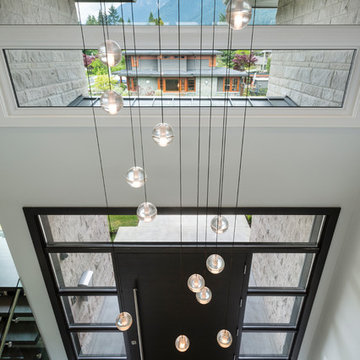
The objective was to create a warm neutral space to later customize to a specific colour palate/preference of the end user for this new construction home being built to sell. A high-end contemporary feel was requested to attract buyers in the area. An impressive kitchen that exuded high class and made an impact on guests as they entered the home, without being overbearing. The space offers an appealing open floorplan conducive to entertaining with indoor-outdoor flow.
Due to the spec nature of this house, the home had to remain appealing to the builder, while keeping a broad audience of potential buyers in mind. The challenge lay in creating a unique look, with visually interesting materials and finishes, while not being so unique that potential owners couldn’t envision making it their own. The focus on key elements elevates the look, while other features blend and offer support to these striking components. As the home was built for sale, profitability was important; materials were sourced at best value, while retaining high-end appeal. Adaptations to the home’s original design plan improve flow and usability within the kitchen-greatroom. The client desired a rich dark finish. The chosen colours tie the kitchen to the rest of the home (creating unity as combination, colours and materials, is repeated throughout).
Photos- Paul Grdina
5 073 foton på entré, med marmorgolv och terrazzogolv
6
