1 078 foton på entré, med mellanmörk trädörr och beiget golv
Sortera efter:
Budget
Sortera efter:Populärt i dag
161 - 180 av 1 078 foton
Artikel 1 av 3
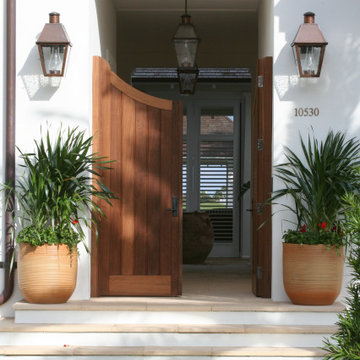
French Quarter Lanterns accentuate the entry of this lovely home.
Klassisk inredning av en stor farstu, med vita väggar, en dubbeldörr, mellanmörk trädörr och beiget golv
Klassisk inredning av en stor farstu, med vita väggar, en dubbeldörr, mellanmörk trädörr och beiget golv
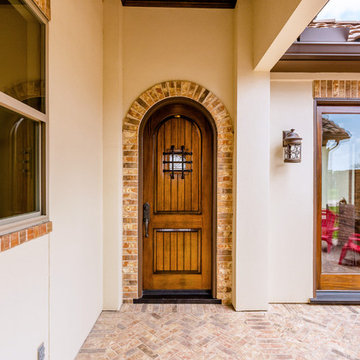
2 Story Dome Vaulted Foyer Ceiling
Purser Architectural Custom Home Design built by Tommy Cashiola Custom Homes
Bild på en stor medelhavsstil ingång och ytterdörr, med beige väggar, tegelgolv, en enkeldörr, mellanmörk trädörr och beiget golv
Bild på en stor medelhavsstil ingång och ytterdörr, med beige väggar, tegelgolv, en enkeldörr, mellanmörk trädörr och beiget golv
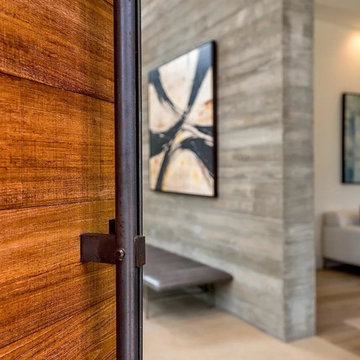
Bild på en mellanstor funkis ingång och ytterdörr, med grå väggar, klinkergolv i keramik, en pivotdörr, mellanmörk trädörr och beiget golv
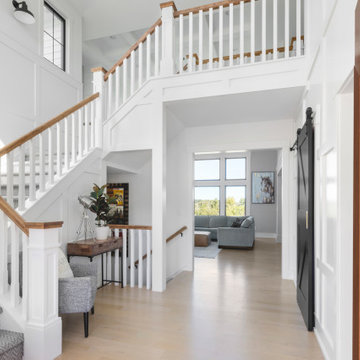
Walking through double doors into an impressive yet welcoming foyer with a open staircase and board & batten custom painted walls.
Bild på en stor lantlig foajé, med vita väggar, ljust trägolv, en dubbeldörr, mellanmörk trädörr och beiget golv
Bild på en stor lantlig foajé, med vita väggar, ljust trägolv, en dubbeldörr, mellanmörk trädörr och beiget golv
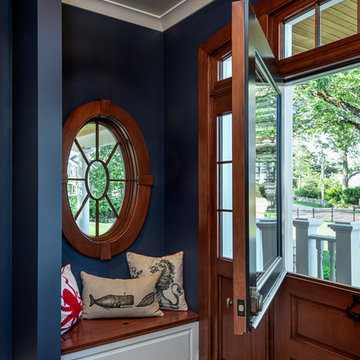
Rob Karosis Photography
Maritim inredning av en mellanstor foajé, med blå väggar, ljust trägolv, en tvådelad stalldörr, mellanmörk trädörr och beiget golv
Maritim inredning av en mellanstor foajé, med blå väggar, ljust trägolv, en tvådelad stalldörr, mellanmörk trädörr och beiget golv

Medelhavsstil inredning av en mycket stor hall, med beige väggar, en enkeldörr, mellanmörk trädörr, beiget golv och kalkstensgolv
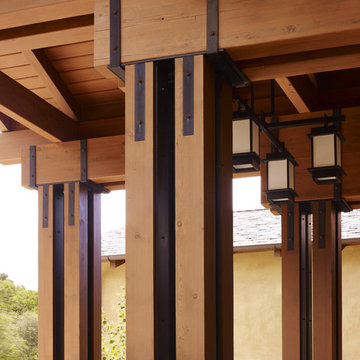
Who says green and sustainable design has to look like it? Designed to emulate the owner’s favorite country club, this fine estate home blends in with the natural surroundings of it’s hillside perch, and is so intoxicatingly beautiful, one hardly notices its numerous energy saving and green features.
Durable, natural and handsome materials such as stained cedar trim, natural stone veneer, and integral color plaster are combined with strong horizontal roof lines that emphasize the expansive nature of the site and capture the “bigness” of the view. Large expanses of glass punctuated with a natural rhythm of exposed beams and stone columns that frame the spectacular views of the Santa Clara Valley and the Los Gatos Hills.
A shady outdoor loggia and cozy outdoor fire pit create the perfect environment for relaxed Saturday afternoon barbecues and glitzy evening dinner parties alike. A glass “wall of wine” creates an elegant backdrop for the dining room table, the warm stained wood interior details make the home both comfortable and dramatic.
The project’s energy saving features include:
- a 5 kW roof mounted grid-tied PV solar array pays for most of the electrical needs, and sends power to the grid in summer 6 year payback!
- all native and drought-tolerant landscaping reduce irrigation needs
- passive solar design that reduces heat gain in summer and allows for passive heating in winter
- passive flow through ventilation provides natural night cooling, taking advantage of cooling summer breezes
- natural day-lighting decreases need for interior lighting
- fly ash concrete for all foundations
- dual glazed low e high performance windows and doors
Design Team:
Noel Cross+Architects - Architect
Christopher Yates Landscape Architecture
Joanie Wick – Interior Design
Vita Pehar - Lighting Design
Conrado Co. – General Contractor
Marion Brenner – Photography
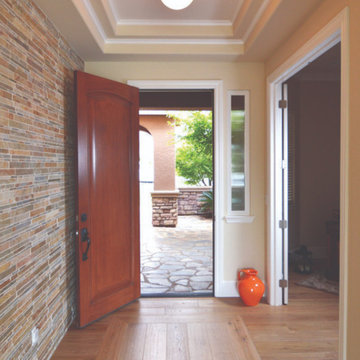
This front entryway now features beautiful light hardwood floors, intricately laid in a design that draws the eye down the hallway, towards the back of the house.
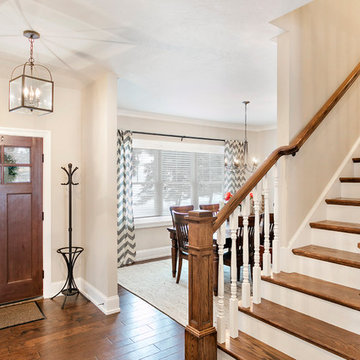
Idéer för att renovera en mellanstor amerikansk foajé, med beige väggar, mörkt trägolv, en enkeldörr, mellanmörk trädörr och beiget golv

Little River Cabin Airbnb
Bild på en mellanstor retro ingång och ytterdörr, med beige väggar, plywoodgolv, en enkeldörr, mellanmörk trädörr och beiget golv
Bild på en mellanstor retro ingång och ytterdörr, med beige väggar, plywoodgolv, en enkeldörr, mellanmörk trädörr och beiget golv
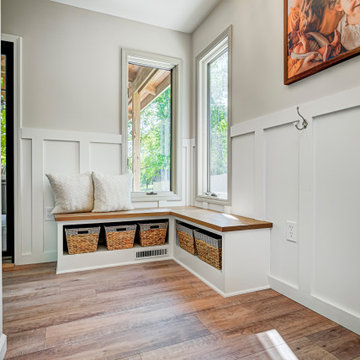
This elegant home remodel created a bright, transitional farmhouse charm, replacing the old, cramped setup with a functional, family-friendly design.
This beautifully designed mudroom was born from a clever space solution for the kitchen. Originally an office, this area became a much-needed mudroom with a new garage entrance. The elegant white and wood theme exudes sophistication, offering ample storage and delightful artwork.
---Project completed by Wendy Langston's Everything Home interior design firm, which serves Carmel, Zionsville, Fishers, Westfield, Noblesville, and Indianapolis.
For more about Everything Home, see here: https://everythinghomedesigns.com/
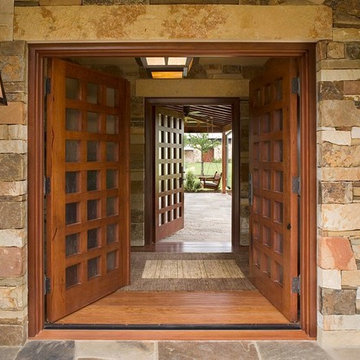
Foto på en mellanstor rustik entré, med beige väggar, mellanmörkt trägolv, en dubbeldörr, mellanmörk trädörr och beiget golv
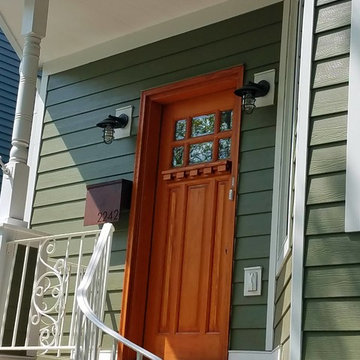
Chicago, IL 60625 Victorian Exterior Siding Contractor Remodel James Hardie Siding Plank in Heathered Moss and Staggered Edge Siding and HardieTrim and HardieSoffit in Arctic White.
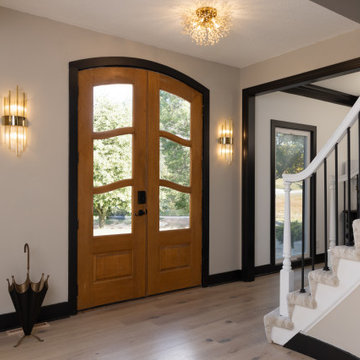
Inredning av en mellanstor foajé, med vita väggar, ljust trägolv, en dubbeldörr, mellanmörk trädörr och beiget golv
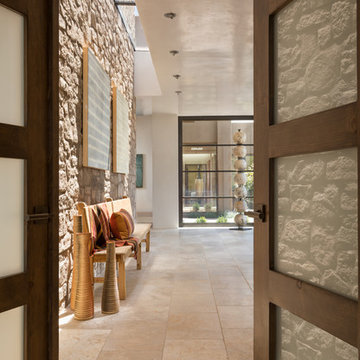
HOME FEATURES
Contexual modern design with contemporary Santa Fe–style elements
Luxuriously open floor plan
Stunning chef’s kitchen perfect for entertaining
Gracious indoor/outdoor living with views of the Sangres
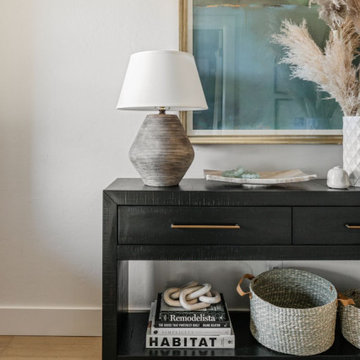
Idéer för att renovera en mellanstor vintage ingång och ytterdörr, med vita väggar, ljust trägolv, en enkeldörr, mellanmörk trädörr och beiget golv
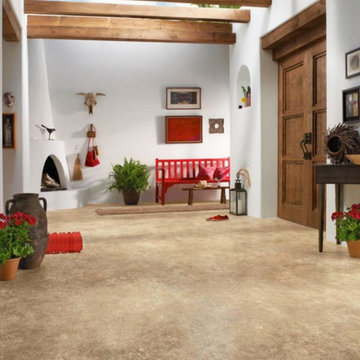
Inredning av en amerikansk mellanstor foajé, med vita väggar, vinylgolv, en dubbeldörr, mellanmörk trädörr och beiget golv
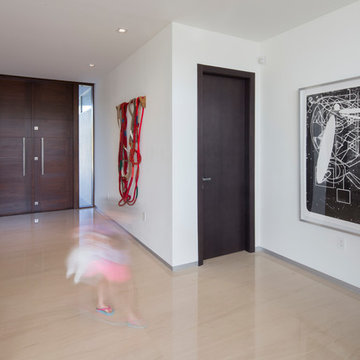
Photos by Libertad Rodriguez / Phl & Services.llc Architecture by sdh studio.
Idéer för stora funkis ingångspartier, med vita väggar, klinkergolv i porslin, en dubbeldörr, mellanmörk trädörr och beiget golv
Idéer för stora funkis ingångspartier, med vita väggar, klinkergolv i porslin, en dubbeldörr, mellanmörk trädörr och beiget golv

This sunken mudroom, with half-height walls on the kitchen side, allows for parents to see over the half-wall and out the spacious windows to the driveway and back yard, while also obstructing view of all that collects in the homeowners' primary entry. A wash sink, cubbie lockers, and a bench to take off shoes make this room one of the most efficient rooms in the house.
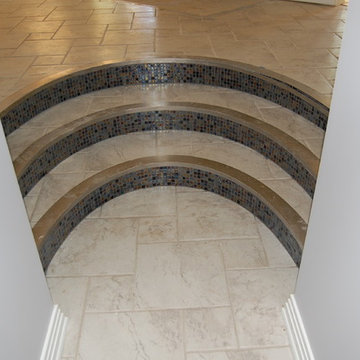
Bild på en mellanstor funkis ingång och ytterdörr, med en dubbeldörr, mellanmörk trädörr, grå väggar, travertin golv och beiget golv
1 078 foton på entré, med mellanmörk trädörr och beiget golv
9