1 078 foton på entré, med mellanmörk trädörr och beiget golv
Sortera efter:
Budget
Sortera efter:Populärt i dag
121 - 140 av 1 078 foton
Artikel 1 av 3
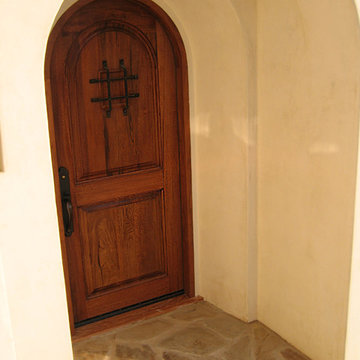
Design Consultant Jeff Doubét is the author of Creating Spanish Style Homes: Before & After – Techniques – Designs – Insights. The 240 page “Design Consultation in a Book” is now available. Please visit SantaBarbaraHomeDesigner.com for more info.
Jeff Doubét specializes in Santa Barbara style home and landscape designs. To learn more info about the variety of custom design services I offer, please visit SantaBarbaraHomeDesigner.com
Jeff Doubét is the Founder of Santa Barbara Home Design - a design studio based in Santa Barbara, California USA.
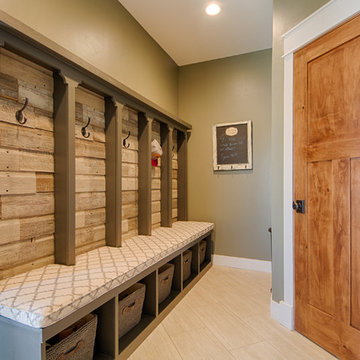
Idéer för att renovera ett mellanstort vintage kapprum, med gröna väggar, klinkergolv i porslin, en enkeldörr, mellanmörk trädörr och beiget golv
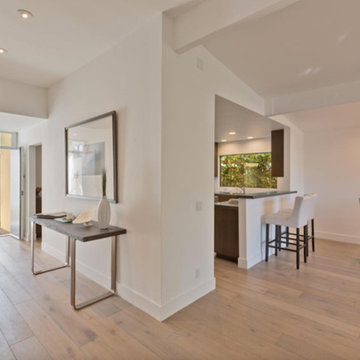
Bild på en stor funkis foajé, med vita väggar, ljust trägolv, en dubbeldörr, mellanmörk trädörr och beiget golv
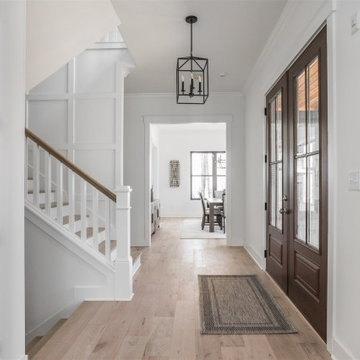
Inspiration för stora lantliga hallar, med vita väggar, mellanmörkt trägolv, en dubbeldörr, mellanmörk trädörr och beiget golv
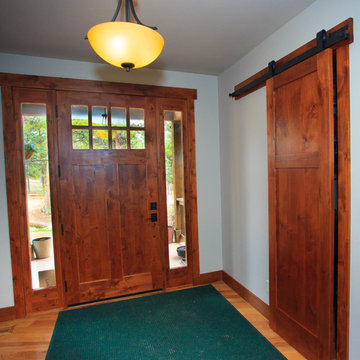
Inspiration för mellanstora rustika foajéer, med vita väggar, ljust trägolv, en enkeldörr, mellanmörk trädörr och beiget golv
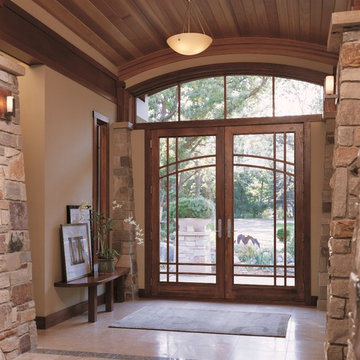
Marvin Ultimate Inswing French Doors combine traditional design and expert Marvin craftsmanship. Choose inswing or outswing doors.
What statement is your door making? The right door can say a lot about a home. That’s why AVI offers a wide selection of door options from Marvin. Choose from sliding and swinging patio doors, scenic doors and more. All complemented by a full variety of hardware finishes and styles, interior wood and endless exterior door choices.
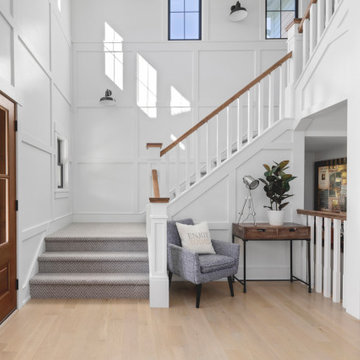
Walking through double doors into an impressive yet welcoming foyer with a open staircase and board & batten custom painted walls.
Inspiration för stora lantliga foajéer, med vita väggar, ljust trägolv, en dubbeldörr, mellanmörk trädörr och beiget golv
Inspiration för stora lantliga foajéer, med vita väggar, ljust trägolv, en dubbeldörr, mellanmörk trädörr och beiget golv
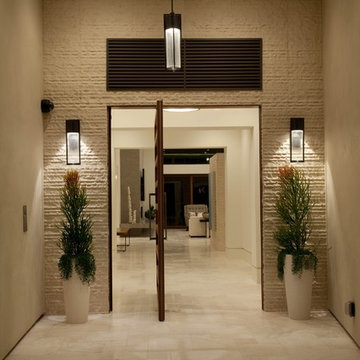
The estate was built by PBS Construction and expertly designed by acclaimed architect Claude Anthony Marengo to seamlessly blend indoor and outdoor living with each room allowing for breathtaking views all the way to Mexico.
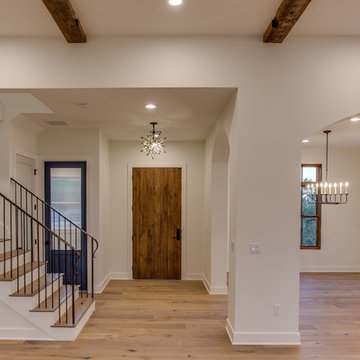
Four Walls Photography
Inspiration för en mellanstor vintage foajé, med vita väggar, ljust trägolv, en enkeldörr, mellanmörk trädörr och beiget golv
Inspiration för en mellanstor vintage foajé, med vita väggar, ljust trägolv, en enkeldörr, mellanmörk trädörr och beiget golv
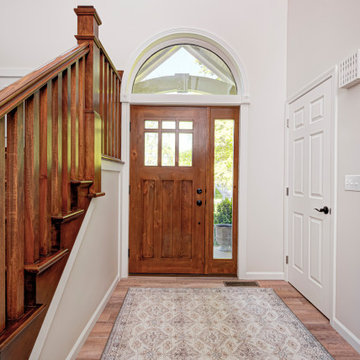
This elegant home remodel created a bright, transitional farmhouse charm, replacing the old, cramped setup with a functional, family-friendly design.
The main entrance exudes timeless elegance with a neutral palette. A polished wooden staircase takes the spotlight, while an elegant rug, perfectly matching the palette, adds warmth and sophistication to the space.
The main entrance exudes timeless elegance with a neutral palette. A polished wooden staircase takes the spotlight, while an elegant rug, perfectly matching the palette, adds warmth and sophistication to the space.
---Project completed by Wendy Langston's Everything Home interior design firm, which serves Carmel, Zionsville, Fishers, Westfield, Noblesville, and Indianapolis.
For more about Everything Home, see here: https://everythinghomedesigns.com/
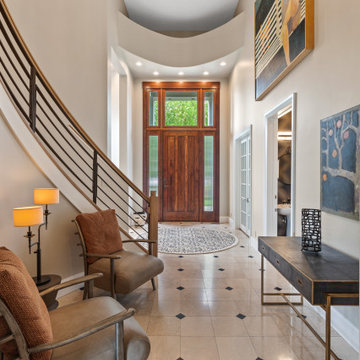
Tore out stairway and reconstructed curved white oak railing with bronze metal horizontals. New glass chandelier and onyx wall sconces at balcony.
Bild på en stor funkis foajé, med grå väggar, marmorgolv, en enkeldörr, mellanmörk trädörr och beiget golv
Bild på en stor funkis foajé, med grå väggar, marmorgolv, en enkeldörr, mellanmörk trädörr och beiget golv

Inspiration för en stor rustik ingång och ytterdörr, med vita väggar, klinkergolv i keramik, en enkeldörr, mellanmörk trädörr och beiget golv
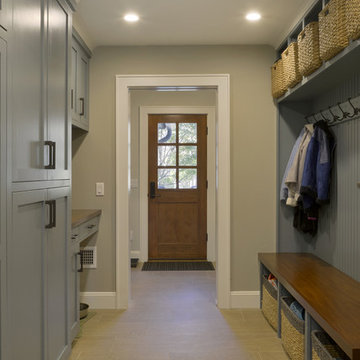
This very busy family of five needed a convenient place to drop coats, shoes and bookbags near the active side entrance of their home. Creating a mudroom space was an essential part of a larger renovation project we were hired to design which included a kitchen, family room, butler’s pantry, home office, laundry room, and powder room. These additional spaces, including the new mudroom, did not exist previously and were created from the home’s existing square footage.
The location of the mudroom provides convenient access from the entry door and creates a roomy hallway that allows an easy transition between the family room and laundry room. This space also is used to access the back staircase leading to the second floor addition which includes a bedroom, full bath, and a second office.
The color pallet features peaceful shades of blue-greys and neutrals accented with textural storage baskets. On one side of the hallway floor-to-ceiling cabinetry provides an abundance of vital closed storage, while the other side features a traditional mudroom design with coat hooks, open cubbies, shoe storage and a long bench. The cubbies above and below the bench were specifically designed to accommodate baskets to make storage accessible and tidy. The stained wood bench seat adds warmth and contrast to the blue-grey paint. The desk area at the end closest to the door provides a charging station for mobile devices and serves as a handy landing spot for mail and keys. The open area under the desktop is perfect for the dog bowls.
Photo: Peter Krupenye

来客時に靴を履かずにドアを開けられるミニマムな玄関。靴箱はロールスクリーンで目隠しも可能だ。
Idéer för funkis entréer, med bruna väggar, målat trägolv, mellanmörk trädörr, beiget golv och en enkeldörr
Idéer för funkis entréer, med bruna väggar, målat trägolv, mellanmörk trädörr, beiget golv och en enkeldörr
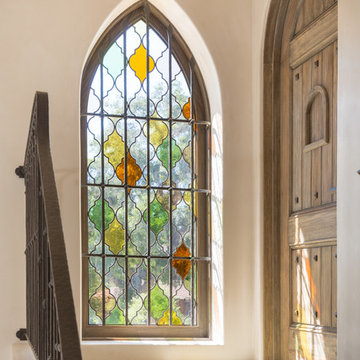
Tile staircase complemented by leaded window leads to arched doorway. Custom made rustic wood door connects to second floor.
Inspiration för små medelhavsstil ingångspartier, med vita väggar, kalkstensgolv, en enkeldörr, mellanmörk trädörr och beiget golv
Inspiration för små medelhavsstil ingångspartier, med vita väggar, kalkstensgolv, en enkeldörr, mellanmörk trädörr och beiget golv
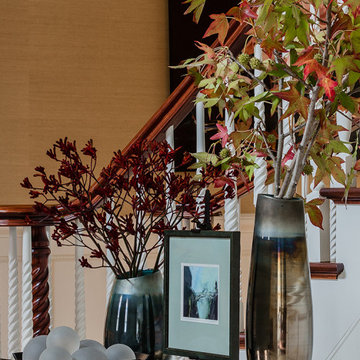
Idéer för att renovera en stor vintage foajé, med beige väggar, marmorgolv, en enkeldörr, mellanmörk trädörr och beiget golv
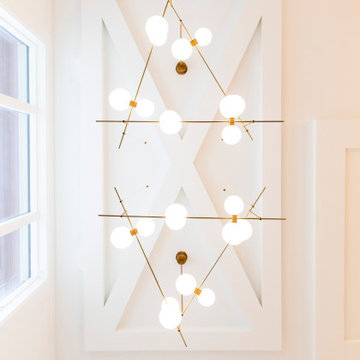
Inredning av en mycket stor foajé, med vita väggar, ljust trägolv, en dubbeldörr, mellanmörk trädörr och beiget golv
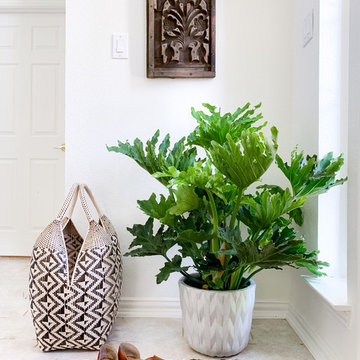
We brightened up this small entryway with the addition of a vintage rug, artwork, and a large plant.
Idéer för en liten klassisk foajé, med vita väggar, klinkergolv i porslin, en enkeldörr, mellanmörk trädörr och beiget golv
Idéer för en liten klassisk foajé, med vita väggar, klinkergolv i porslin, en enkeldörr, mellanmörk trädörr och beiget golv
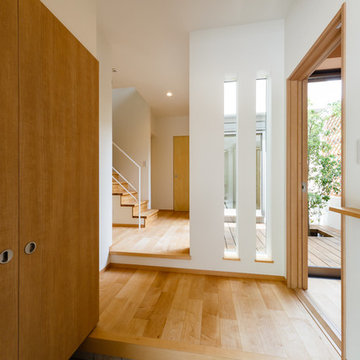
玄関ホール/中庭からの光を取込み、玄関ホールが明るくなるようにしました。
Idéer för att renovera en funkis hall, med vita väggar, mellanmörkt trägolv, en enkeldörr, mellanmörk trädörr och beiget golv
Idéer för att renovera en funkis hall, med vita väggar, mellanmörkt trägolv, en enkeldörr, mellanmörk trädörr och beiget golv
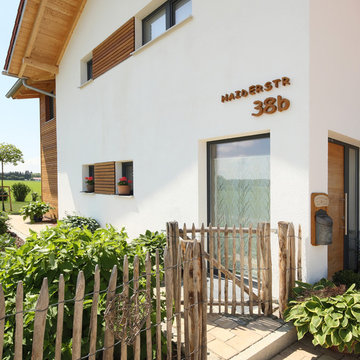
Inspiration för en liten lantlig ingång och ytterdörr, med vita väggar, tegelgolv, en enkeldörr, mellanmörk trädörr och beiget golv
1 078 foton på entré, med mellanmörk trädörr och beiget golv
7