1 078 foton på entré, med mellanmörk trädörr och beiget golv
Sortera efter:
Budget
Sortera efter:Populärt i dag
41 - 60 av 1 078 foton
Artikel 1 av 3
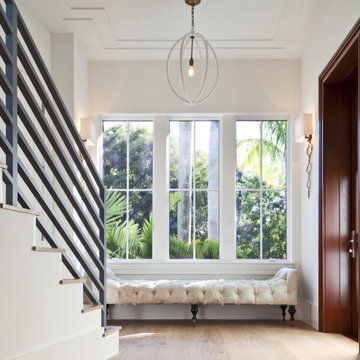
PHOTOS BY LORI HAMILTON PHOTOGRAPHY
Klassisk inredning av en stor hall, med vita väggar, ljust trägolv, en enkeldörr, mellanmörk trädörr och beiget golv
Klassisk inredning av en stor hall, med vita väggar, ljust trägolv, en enkeldörr, mellanmörk trädörr och beiget golv
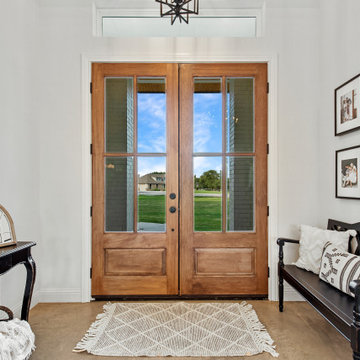
Bild på en mellanstor lantlig foajé, med vita väggar, betonggolv, en dubbeldörr, mellanmörk trädörr och beiget golv
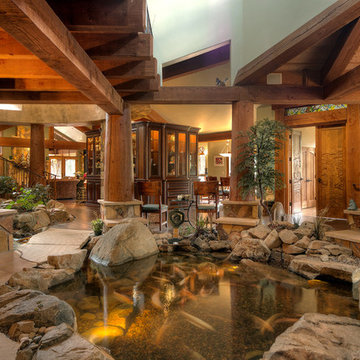
Custom plaster finish and stained glass created by Jooj Hooker
Inredning av en rustik foajé, med en dubbeldörr, mellanmörk trädörr och beiget golv
Inredning av en rustik foajé, med en dubbeldörr, mellanmörk trädörr och beiget golv
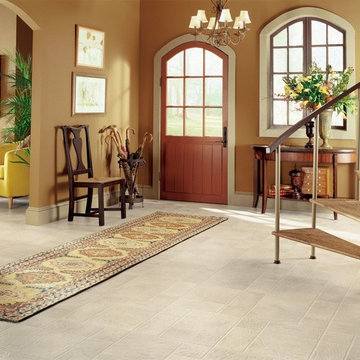
Idéer för stora vintage foajéer, med bruna väggar, mellanmörk trädörr, vinylgolv, en enkeldörr och beiget golv

Inspiration för en stor vintage hall, med beige väggar, beiget golv, klinkergolv i keramik, en enkeldörr och mellanmörk trädörr
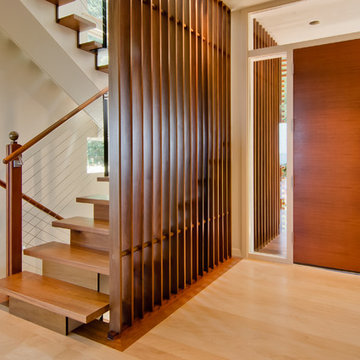
Front entrance to home.
Idéer för att renovera en mellanstor funkis foajé, med vita väggar, ljust trägolv, en enkeldörr, mellanmörk trädörr och beiget golv
Idéer för att renovera en mellanstor funkis foajé, med vita väggar, ljust trägolv, en enkeldörr, mellanmörk trädörr och beiget golv
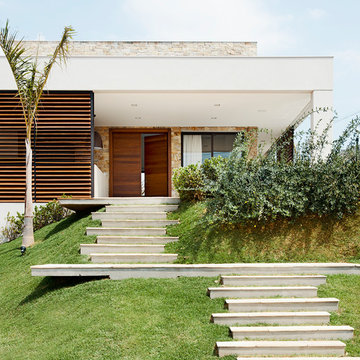
Medelhavsstil inredning av en mellanstor ingång och ytterdörr, med beige väggar, en dubbeldörr, mellanmörk trädörr och beiget golv

The new owners of this 1974 Post and Beam home originally contacted us for help furnishing their main floor living spaces. But it wasn’t long before these delightfully open minded clients agreed to a much larger project, including a full kitchen renovation. They were looking to personalize their “forever home,” a place where they looked forward to spending time together entertaining friends and family.
In a bold move, we proposed teal cabinetry that tied in beautifully with their ocean and mountain views and suggested covering the original cedar plank ceilings with white shiplap to allow for improved lighting in the ceilings. We also added a full height panelled wall creating a proper front entrance and closing off part of the kitchen while still keeping the space open for entertaining. Finally, we curated a selection of custom designed wood and upholstered furniture for their open concept living spaces and moody home theatre room beyond.
This project is a Top 5 Finalist for Western Living Magazine's 2021 Home of the Year.
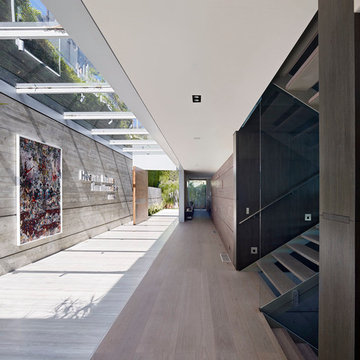
Inspiration för mycket stora moderna hallar, med grå väggar, klinkergolv i porslin, en pivotdörr, mellanmörk trädörr och beiget golv
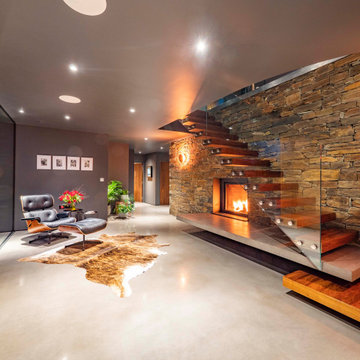
The Hide is a stunning, two-storey residential dwelling sitting above a Nature Reserve in the coastal resort of Bude.
Replacing an existing house of no architectural merit, the new design evolved a central core with two wings responding to site context by angling the wing elements outwards away from the core, allowing the occupiers to experience and take in the panoramic views. The large-glazed areas of the southern façade and slot windows horizontally and vertically aligned capture views all-round the dwelling.
Low-angled, mono-pitched, zinc standing seam roofs were used to contain the impact of the new building on its sensitive setting, with the roofs extending and overhanging some three feet beyond the dwelling walls, sheltering and covering the new building. The roofs were designed to mimic the undulating contours of the site when viewed from surrounding vantage points, concealing and absorbing this modern form into the landscape.
The Hide Was the winner of the South West Region LABC Building Excellence Award 2020 for ‘Best Individual New Home’.
Photograph: Rob Colwill
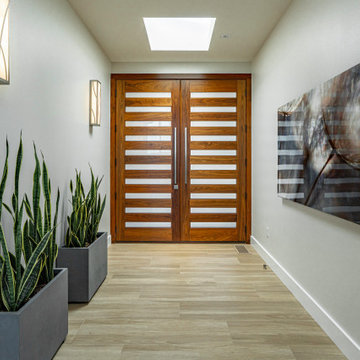
Front entry interior. The skylight and doors bring much needed natural light to a formerly dark hallway.
Builder: Oliver Custom Homes
Architect: Barley|Pfeiffer
Interior Designer: Panache Interiors
Photographer: Mark Adams Media
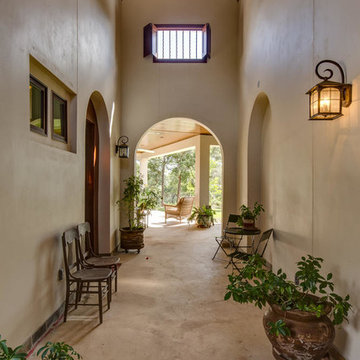
Same “Friends Entrance, but now looking toward the rear where we have an “L” shape rear terrace
Bild på en stor medelhavsstil foajé, med beige väggar, betonggolv, en dubbeldörr, mellanmörk trädörr och beiget golv
Bild på en stor medelhavsstil foajé, med beige väggar, betonggolv, en dubbeldörr, mellanmörk trädörr och beiget golv
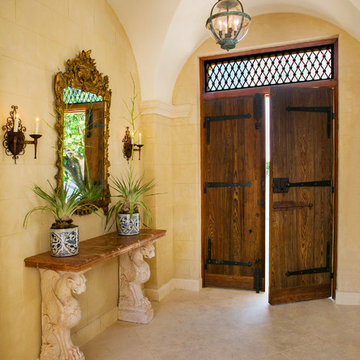
Exempel på en mellanstor medelhavsstil hall, med beige väggar, klinkergolv i porslin, en dubbeldörr, mellanmörk trädörr och beiget golv
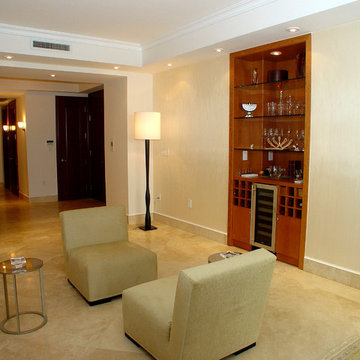
An other Magnificent Interior design in Miami by J Design Group.
From our initial meeting, Ms. Corridor had the ability to catch my vision and quickly paint a picture for me of the new interior design for my three bedrooms, 2 ½ baths, and 3,000 sq. ft. penthouse apartment. Regardless of the complexity of the design, her details were always clear and concise. She handled our project with the greatest of integrity and loyalty. The craftsmanship and quality of our furniture, flooring, and cabinetry was superb.
The uniqueness of the final interior design confirms Ms. Jennifer Corredor’s tremendous talent, education, and experience she attains to manifest her miraculous designs with and impressive turnaround time. Her ability to lead and give insight as needed from a construction phase not originally in the scope of the project was impeccable. Finally, Ms. Jennifer Corredor’s ability to convey and interpret the interior design budge far exceeded my highest expectations leaving me with the utmost satisfaction of our project.
Ms. Jennifer Corredor has made me so pleased with the delivery of her interior design work as well as her keen ability to work with tight schedules, various personalities, and still maintain the highest degree of motivation and enthusiasm. I have already given her as a recommended interior designer to my friends, family, and colleagues as the Interior Designer to hire: Not only in Florida, but in my home state of New York as well.
S S
Bal Harbour – Miami.
Thanks for your interest in our Contemporary Interior Design projects and if you have any question please do not hesitate to ask us.
225 Malaga Ave.
Coral Gable, FL 33134
http://www.JDesignGroup.com
305.444.4611
"Miami modern"
“Contemporary Interior Designers”
“Modern Interior Designers”
“Coco Plum Interior Designers”
“Sunny Isles Interior Designers”
“Pinecrest Interior Designers”
"J Design Group interiors"
"South Florida designers"
“Best Miami Designers”
"Miami interiors"
"Miami decor"
“Miami Beach Designers”
“Best Miami Interior Designers”
“Miami Beach Interiors”
“Luxurious Design in Miami”
"Top designers"
"Deco Miami"
"Luxury interiors"
“Miami Beach Luxury Interiors”
“Miami Interior Design”
“Miami Interior Design Firms”
"Beach front"
“Top Interior Designers”
"top decor"
“Top Miami Decorators”
"Miami luxury condos"
"modern interiors"
"Modern”
"Pent house design"
"white interiors"
“Top Miami Interior Decorators”
“Top Miami Interior Designers”
“Modern Designers in Miami”
http://www.JDesignGroup.com
305.444.4611
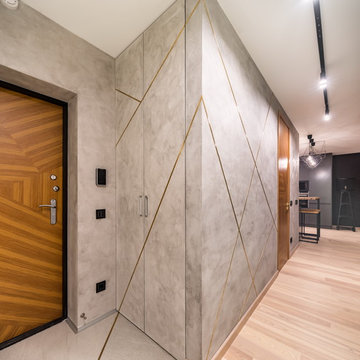
Inspiration för en funkis ingång och ytterdörr, med grå väggar, en enkeldörr, mellanmörk trädörr, ljust trägolv och beiget golv
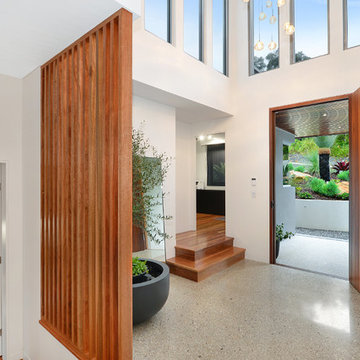
The design turned the challenges of the steep block into opportunities to create a unique home that delights at every turn.
Photo Credits: Phil Winterton

Front door opens to entry foyer and glass atrium.
photo by Lael Taylor
Idéer för att renovera en stor funkis ingång och ytterdörr, med beige väggar, travertin golv, en dubbeldörr, mellanmörk trädörr och beiget golv
Idéer för att renovera en stor funkis ingång och ytterdörr, med beige väggar, travertin golv, en dubbeldörr, mellanmörk trädörr och beiget golv
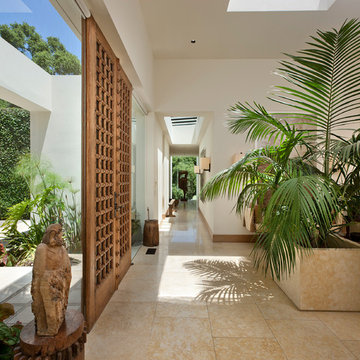
Jim Bartsch
Idéer för en mellanstor medelhavsstil foajé, med vita väggar, klinkergolv i keramik, beiget golv, en dubbeldörr och mellanmörk trädörr
Idéer för en mellanstor medelhavsstil foajé, med vita väggar, klinkergolv i keramik, beiget golv, en dubbeldörr och mellanmörk trädörr
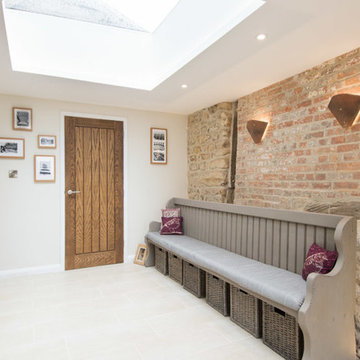
Hayley Watkins Photography
Idéer för en mellanstor lantlig entré, med beige väggar, en enkeldörr, mellanmörk trädörr och beiget golv
Idéer för en mellanstor lantlig entré, med beige väggar, en enkeldörr, mellanmörk trädörr och beiget golv
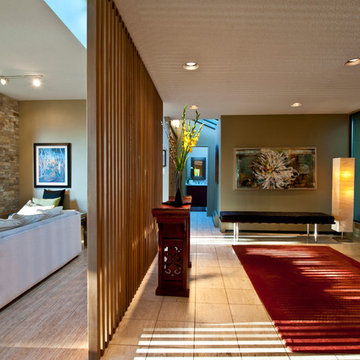
View of front entry with red, antique asian console, asian wool area carpet, Mies Van Der Rohe 3 seater bench. The large floral, oil painting is by a local Vancouver artist, Jane Adams.
1 078 foton på entré, med mellanmörk trädörr och beiget golv
3