1 078 foton på entré, med mellanmörk trädörr och beiget golv
Sortera efter:
Budget
Sortera efter:Populärt i dag
61 - 80 av 1 078 foton
Artikel 1 av 3
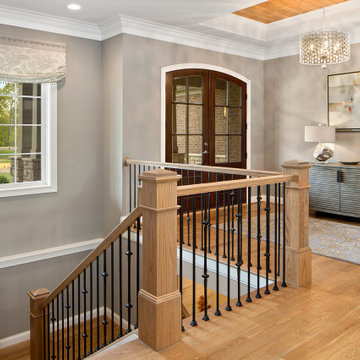
Idéer för en stor klassisk foajé, med grå väggar, mellanmörkt trägolv, en dubbeldörr, mellanmörk trädörr och beiget golv
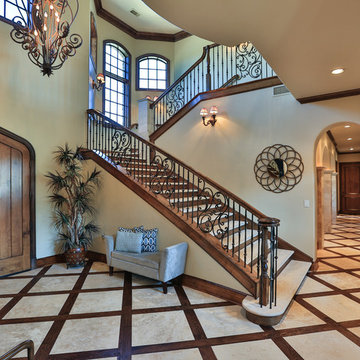
This magnificent European style estate located in Mira Vista Country Club has a beautiful panoramic view of a private lake. The exterior features sandstone walls and columns with stucco and cast stone accents, a beautiful swimming pool overlooking the lake, and an outdoor living area and kitchen for entertaining. The interior features a grand foyer with an elegant stairway with limestone steps, columns and flooring. The gourmet kitchen includes a stone oven enclosure with 48” Viking chef’s oven. This home is handsomely detailed with custom woodwork, two story library with wooden spiral staircase, and an elegant master bedroom and bath.
The home was design by Fred Parker, and building designer Richard Berry of the Fred Parker design Group. The intricate woodwork and other details were designed by Ron Parker AIBD Building Designer and Construction Manager.
Photos By: Bryce Moore-Rocket Boy Photos
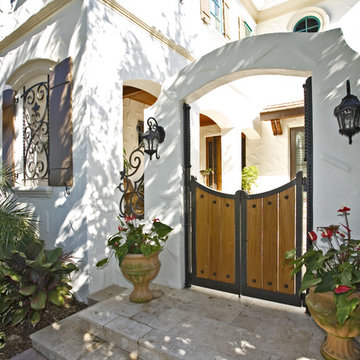
Custom wood and metal gates, rails and grillwork, and masonry arch were added to the wall. The new entry gate used wood salvaged from cut-off sections of the new trellis added to the garage. Large nail heads in the gate and details in the railing duplicate the detail on the new entry door. Photo by Frank Baptie Photography.
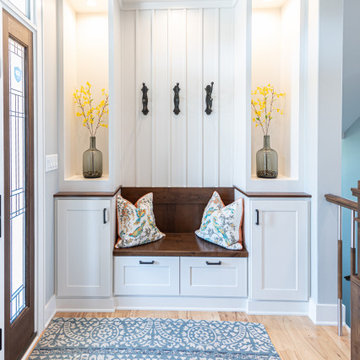
Foto på ett vintage kapprum, med vita väggar, ljust trägolv, en enkeldörr, mellanmörk trädörr och beiget golv
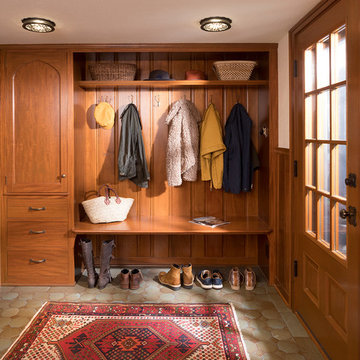
Photography: Steve Henke
Idéer för vintage entréer, med vita väggar, en enkeldörr, mellanmörk trädörr och beiget golv
Idéer för vintage entréer, med vita väggar, en enkeldörr, mellanmörk trädörr och beiget golv
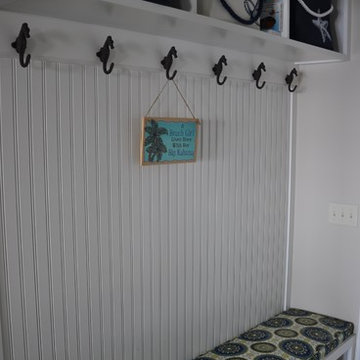
64 Degrees Photography and Monique Sabatino
Foto på ett mellanstort maritimt kapprum, med beige väggar, mörkt trägolv, en dubbeldörr, mellanmörk trädörr och beiget golv
Foto på ett mellanstort maritimt kapprum, med beige väggar, mörkt trägolv, en dubbeldörr, mellanmörk trädörr och beiget golv
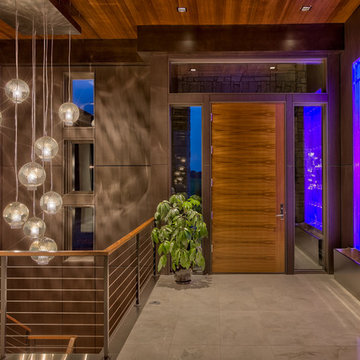
Wall paneling by Eurowood. Photos by Amoura Productions
Idéer för funkis entréer, med klinkergolv i keramik, en enkeldörr, mellanmörk trädörr och beiget golv
Idéer för funkis entréer, med klinkergolv i keramik, en enkeldörr, mellanmörk trädörr och beiget golv
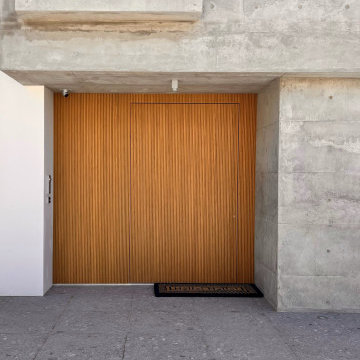
Bild på en mycket stor funkis ingång och ytterdörr, med en pivotdörr, mellanmörk trädörr, grå väggar, marmorgolv och beiget golv
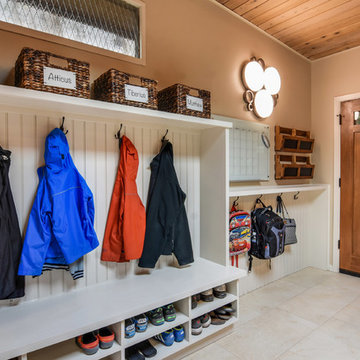
Jake Root
Inredning av ett amerikanskt kapprum, med beige väggar, en enkeldörr, mellanmörk trädörr och beiget golv
Inredning av ett amerikanskt kapprum, med beige väggar, en enkeldörr, mellanmörk trädörr och beiget golv
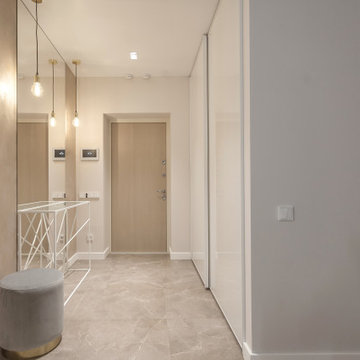
Минималистичная, светлая прихожая. Пол - мраморная плитка, зеркало во всю стену. Деревянные панели.
Minimalistic, bright entrance hall. Floor - marble tiles, full-length mirror. Wooden panels.
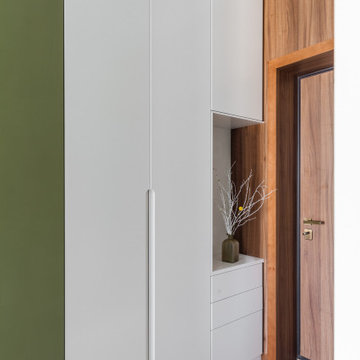
Idéer för små minimalistiska ingångspartier, med vita väggar, klinkergolv i porslin, en enkeldörr, mellanmörk trädörr och beiget golv
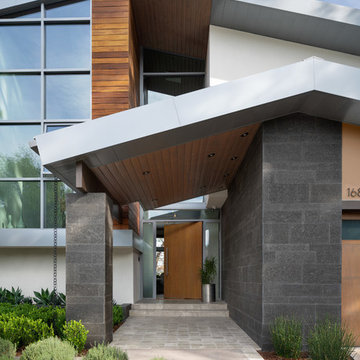
Photographer: Eric Staudenmaier
Inspiration för en funkis ingång och ytterdörr, med en enkeldörr, mellanmörk trädörr och beiget golv
Inspiration för en funkis ingång och ytterdörr, med en enkeldörr, mellanmörk trädörr och beiget golv

Bild på en stor medelhavsstil foajé, med vita väggar, en dubbeldörr, travertin golv, mellanmörk trädörr och beiget golv

Bild på en mellanstor maritim foajé, med beige väggar, klinkergolv i keramik, en enkeldörr, mellanmörk trädörr och beiget golv
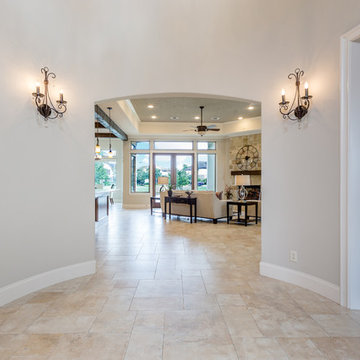
2 Story Dome Vaulted Foyer Ceiling
Purser Architectural Custom Home Design built by Tommy Cashiola Custom Homes
Bild på en stor medelhavsstil ingång och ytterdörr, med grå väggar, kalkstensgolv, en enkeldörr, mellanmörk trädörr och beiget golv
Bild på en stor medelhavsstil ingång och ytterdörr, med grå väggar, kalkstensgolv, en enkeldörr, mellanmörk trädörr och beiget golv
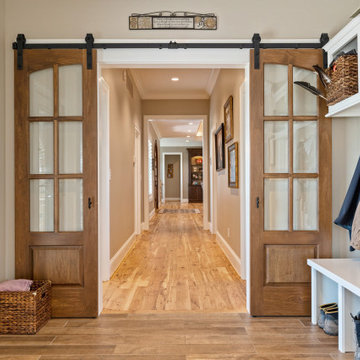
Mudroom with double barn doors
Idéer för att renovera ett stort vintage kapprum, med grå väggar, klinkergolv i keramik, en skjutdörr, mellanmörk trädörr och beiget golv
Idéer för att renovera ett stort vintage kapprum, med grå väggar, klinkergolv i keramik, en skjutdörr, mellanmörk trädörr och beiget golv

This brownstone, located in Harlem, consists of five stories which had been duplexed to create a two story rental unit and a 3 story home for the owners. The owner hired us to do a modern renovation of their home and rear garden. The garden was under utilized, barely visible from the interior and could only be accessed via a small steel stair at the rear of the second floor. We enlarged the owner’s home to include the rear third of the floor below which had walk out access to the garden. The additional square footage became a new family room connected to the living room and kitchen on the floor above via a double height space and a new sculptural stair. The rear facade was completely restructured to allow us to install a wall to wall two story window and door system within the new double height space creating a connection not only between the two floors but with the outside. The garden itself was terraced into two levels, the bottom level of which is directly accessed from the new family room space, the upper level accessed via a few stone clad steps. The upper level of the garden features a playful interplay of stone pavers with wood decking adjacent to a large seating area and a new planting bed. Wet bar cabinetry at the family room level is mirrored by an outside cabinetry/grill configuration as another way to visually tie inside to out. The second floor features the dining room, kitchen and living room in a large open space. Wall to wall builtins from the front to the rear transition from storage to dining display to kitchen; ending at an open shelf display with a fireplace feature in the base. The third floor serves as the children’s floor with two bedrooms and two ensuite baths. The fourth floor is a master suite with a large bedroom and a large bathroom bridged by a walnut clad hall that conceals a closet system and features a built in desk. The master bath consists of a tiled partition wall dividing the space to create a large walkthrough shower for two on one side and showcasing a free standing tub on the other. The house is full of custom modern details such as the recessed, lit handrail at the house’s main stair, floor to ceiling glass partitions separating the halls from the stairs and a whimsical builtin bench in the entry.
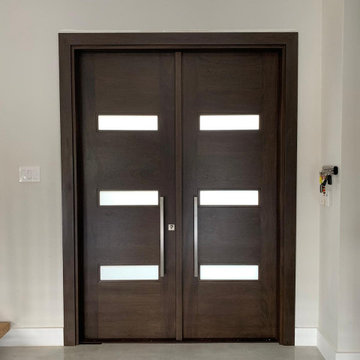
Distributors & Certified installers of the finest impact wood doors available in the market. Our exterior doors options are not restricted to wood, we are also distributors of fiberglass doors from Plastpro & Therma-tru. We have also a vast selection of brands & custom made interior wood doors that will satisfy the most demanding customers.
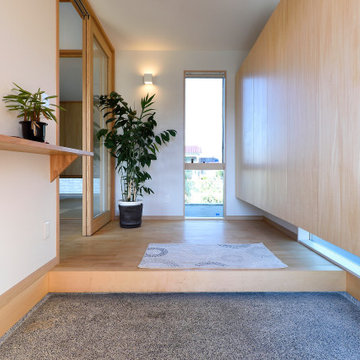
Inspiration för en orientalisk hall, med vita väggar, mellanmörkt trägolv, en enkeldörr, mellanmörk trädörr och beiget golv
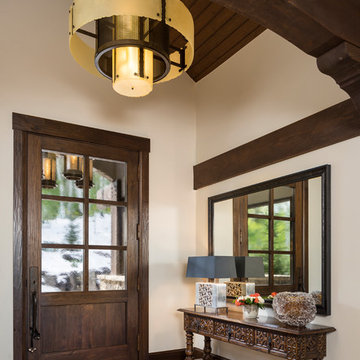
Idéer för mellanstora rustika ingångspartier, med bruna väggar, travertin golv, en enkeldörr, mellanmörk trädörr och beiget golv
1 078 foton på entré, med mellanmörk trädörr och beiget golv
4