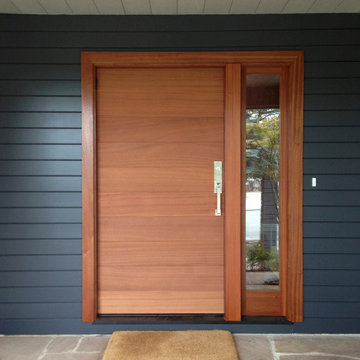1 488 foton på entré, med mellanmörk trädörr
Sortera efter:
Budget
Sortera efter:Populärt i dag
201 - 220 av 1 488 foton
Artikel 1 av 3
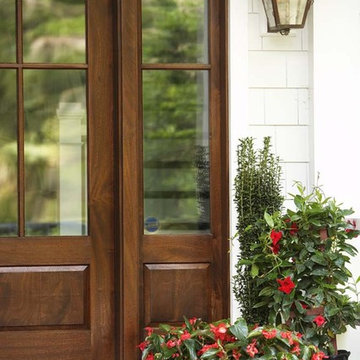
This lovely home sits in one of the most pristine and preserved places in the country - Palmetto Bluff, in Bluffton, SC. The natural beauty and richness of this area create an exceptional place to call home or to visit. The house lies along the river and fits in perfectly with its surroundings.
4,000 square feet - four bedrooms, four and one-half baths
All photos taken by Rachael Boling Photography
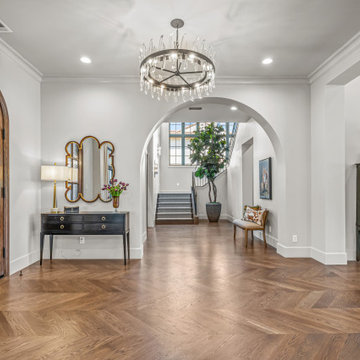
Klassisk inredning av en stor foajé, med vita väggar, mellanmörkt trägolv, en enkeldörr och mellanmörk trädörr
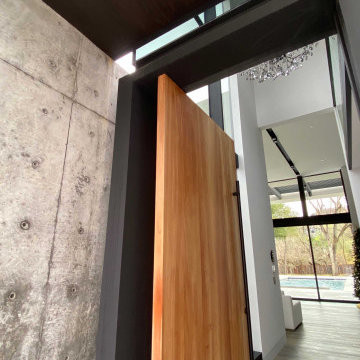
Inspiration för mellanstora moderna foajéer, med vita väggar, ljust trägolv, en pivotdörr, mellanmörk trädörr och grått golv
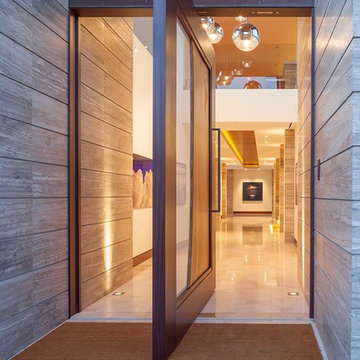
Main entry with custom pivot door and art gallery hall.
Inspiration för en mycket stor funkis ingång och ytterdörr, med beige väggar, granitgolv, en pivotdörr och mellanmörk trädörr
Inspiration för en mycket stor funkis ingång och ytterdörr, med beige väggar, granitgolv, en pivotdörr och mellanmörk trädörr
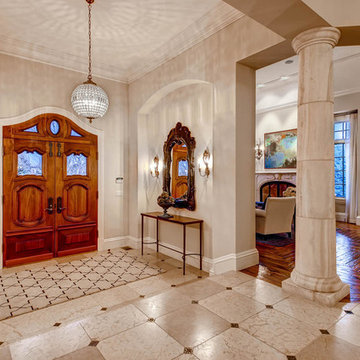
Idéer för mycket stora vintage foajéer, med en dubbeldörr och mellanmörk trädörr
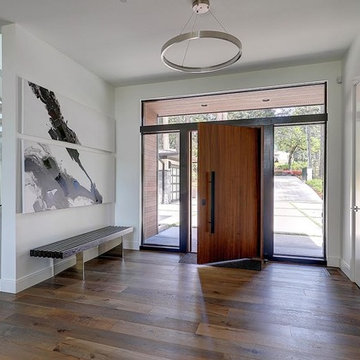
Idéer för en stor modern ingång och ytterdörr, med orange väggar, mellanmörkt trägolv, en enkeldörr, mellanmörk trädörr och brunt golv
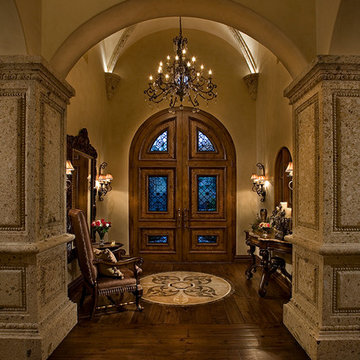
We love this entry foyer with a gorgeous marble medallion, wood floors, beautiful chandelier, and vaulted ceilings.
Exempel på en mycket stor medelhavsstil ingång och ytterdörr, med beige väggar, mellanmörkt trägolv, en dubbeldörr och mellanmörk trädörr
Exempel på en mycket stor medelhavsstil ingång och ytterdörr, med beige väggar, mellanmörkt trägolv, en dubbeldörr och mellanmörk trädörr
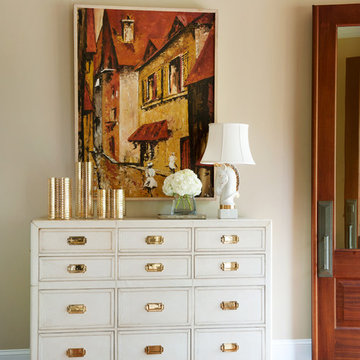
A cityscape in shades of gold, copper and brown hangs on sand colored walls and above a vintage ivory leather chest in this sophisticated foyer. A porcelain horse head lamp and set of three glass and gold hurricanes coordinate with the chest’s gold hardware.
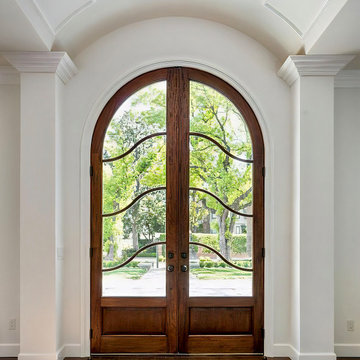
The custom 12-ft tall mahogany and glass entry door is flanked with elegant pillars, making for a grand entrance. The paneled barrel ceiling over the entry adds character and height.
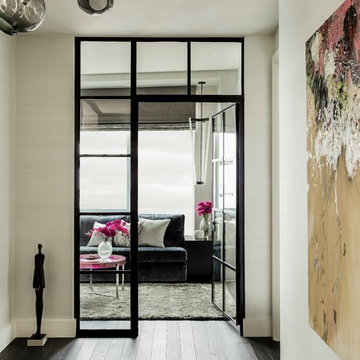
Photography by Michael J. Lee
Idéer för en stor modern foajé, med vita väggar, mörkt trägolv, en enkeldörr och mellanmörk trädörr
Idéer för en stor modern foajé, med vita väggar, mörkt trägolv, en enkeldörr och mellanmörk trädörr
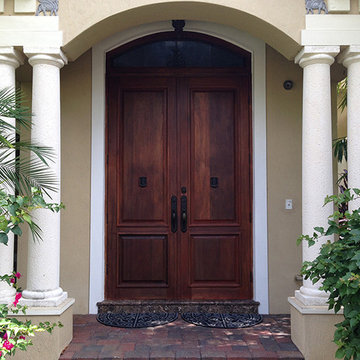
7,300 sf home in Davie, Florida.
Construction by 1020 Builders.
Custom craftsmanship details include custom outdoor dining area, custom front door and ornate interior details.
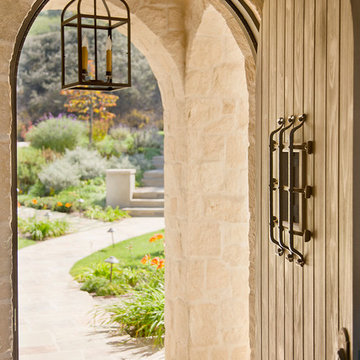
Foto på en stor medelhavsstil ingång och ytterdörr, med beige väggar, kalkstensgolv, en enkeldörr och mellanmörk trädörr
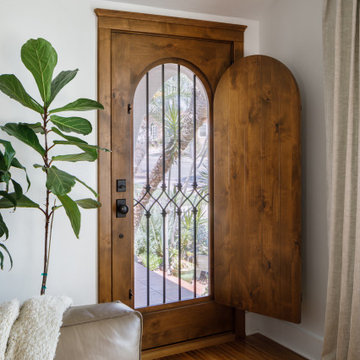
Door within a door: What once was a heavy and offputting detail...we bring to you the clever solution of a security door built right into the main entry door, just open up the center panel and get all of that wonderful fresh air and light minus the bugs and with the plus of keeping the door locked. Looks great both inside and out while maintaining that historic Spanish bungalow feel.
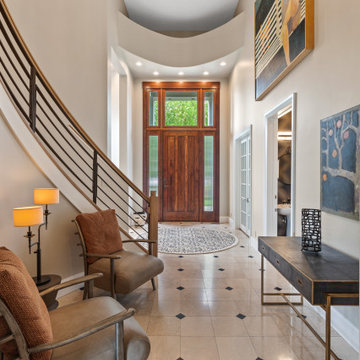
Tore out stairway and reconstructed curved white oak railing with bronze metal horizontals. New glass chandelier and onyx wall sconces at balcony.
Bild på en stor funkis foajé, med grå väggar, marmorgolv, en enkeldörr, mellanmörk trädörr och beiget golv
Bild på en stor funkis foajé, med grå väggar, marmorgolv, en enkeldörr, mellanmörk trädörr och beiget golv
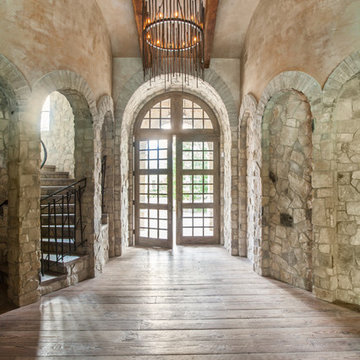
Creating an entry that feels welcoming and expansive can sometimes be a challenge. In this instance, double entry doors made of a wood frame with glass panes allows light to flood the entry foyer. The natural light brightens and balances the visually heavier stone and wood finishes. A special plaster treatment on the walls and ceiling adds depth and interest to space. The wood beams on the ceiling tie in with the wood entry doors and the hand scraped wood flooring.
Photos by: Julie Soefer
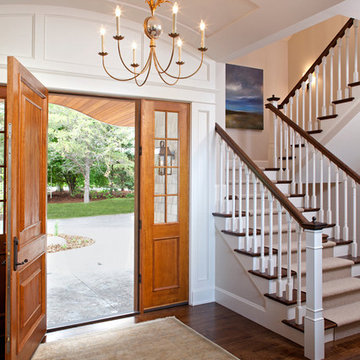
A wool silk rug coupled with a gilded iron chandelier create a warm entrance in this east-coast shingle-style home's foyer.
Interior Design: Vivid Interior
Builder: Hendel Homes
Photography: LandMark Photography
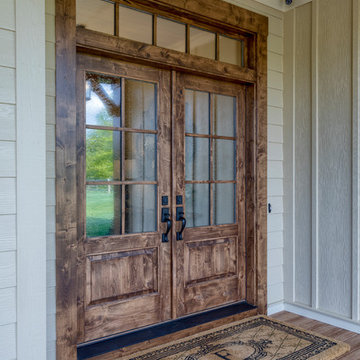
This Beautiful Country Farmhouse rests upon 5 acres among the most incredible large Oak Trees and Rolling Meadows in all of Asheville, North Carolina. Heart-beats relax to resting rates and warm, cozy feelings surplus when your eyes lay on this astounding masterpiece. The long paver driveway invites with meticulously landscaped grass, flowers and shrubs. Romantic Window Boxes accentuate high quality finishes of handsomely stained woodwork and trim with beautifully painted Hardy Wood Siding. Your gaze enhances as you saunter over an elegant walkway and approach the stately front-entry double doors. Warm welcomes and good times are happening inside this home with an enormous Open Concept Floor Plan. High Ceilings with a Large, Classic Brick Fireplace and stained Timber Beams and Columns adjoin the Stunning Kitchen with Gorgeous Cabinets, Leathered Finished Island and Luxurious Light Fixtures. There is an exquisite Butlers Pantry just off the kitchen with multiple shelving for crystal and dishware and the large windows provide natural light and views to enjoy. Another fireplace and sitting area are adjacent to the kitchen. The large Master Bath boasts His & Hers Marble Vanity’s and connects to the spacious Master Closet with built-in seating and an island to accommodate attire. Upstairs are three guest bedrooms with views overlooking the country side. Quiet bliss awaits in this loving nest amiss the sweet hills of North Carolina.
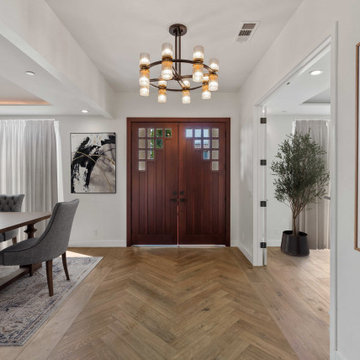
Upon approaching, a newly minted covered porch welcomes visitors, leading them into a refreshing entryway. The floor in this space boasts a herringbone style European oak in a smoked finish. The double mahogany front doors with square glass windows set an inviting tone for the elegant interiors awaiting inside.
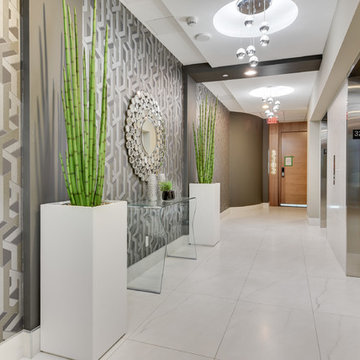
Alex Cote
Idéer för att renovera en mycket stor funkis ingång och ytterdörr, med grå väggar, marmorgolv, en dubbeldörr och mellanmörk trädörr
Idéer för att renovera en mycket stor funkis ingång och ytterdörr, med grå väggar, marmorgolv, en dubbeldörr och mellanmörk trädörr
1 488 foton på entré, med mellanmörk trädörr
11
