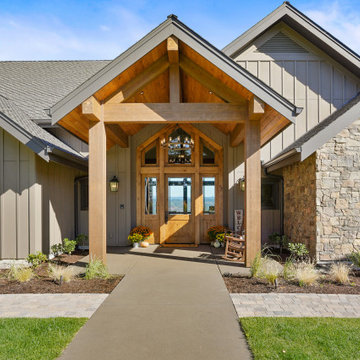167 foton på entré, med mellanmörk trädörr
Sortera efter:
Budget
Sortera efter:Populärt i dag
21 - 40 av 167 foton
Artikel 1 av 3

Little River Cabin Airbnb
Bild på en mellanstor retro ingång och ytterdörr, med beige väggar, plywoodgolv, en enkeldörr, mellanmörk trädörr och beiget golv
Bild på en mellanstor retro ingång och ytterdörr, med beige väggar, plywoodgolv, en enkeldörr, mellanmörk trädörr och beiget golv
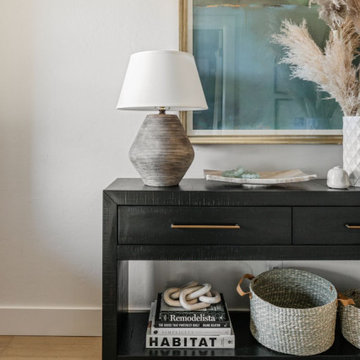
Idéer för att renovera en mellanstor vintage ingång och ytterdörr, med vita väggar, ljust trägolv, en enkeldörr, mellanmörk trädörr och beiget golv
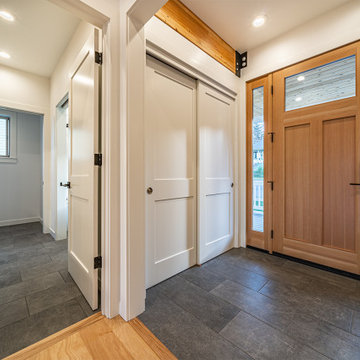
Inspiration för en mellanstor funkis foajé, med grå väggar, klinkergolv i keramik, en enkeldörr, mellanmörk trädörr och grått golv
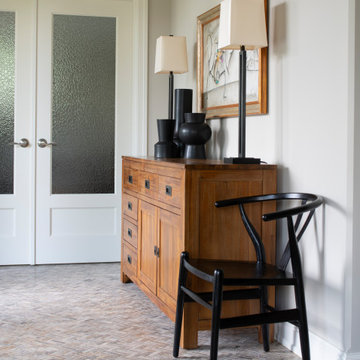
Idéer för att renovera en stor vintage ingång och ytterdörr, med beige väggar, klinkergolv i keramik, en enkeldörr, mellanmörk trädörr och grått golv

Idéer för mellanstora amerikanska foajéer, med vita väggar, tegelgolv, en enkeldörr, mellanmörk trädörr och rött golv
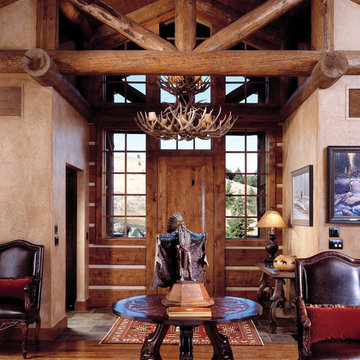
Inredning av en rustik mellanstor foajé, med beige väggar, mellanmörkt trägolv, en enkeldörr och mellanmörk trädörr

The new owners of this 1974 Post and Beam home originally contacted us for help furnishing their main floor living spaces. But it wasn’t long before these delightfully open minded clients agreed to a much larger project, including a full kitchen renovation. They were looking to personalize their “forever home,” a place where they looked forward to spending time together entertaining friends and family.
In a bold move, we proposed teal cabinetry that tied in beautifully with their ocean and mountain views and suggested covering the original cedar plank ceilings with white shiplap to allow for improved lighting in the ceilings. We also added a full height panelled wall creating a proper front entrance and closing off part of the kitchen while still keeping the space open for entertaining. Finally, we curated a selection of custom designed wood and upholstered furniture for their open concept living spaces and moody home theatre room beyond.
This project is a Top 5 Finalist for Western Living Magazine's 2021 Home of the Year.
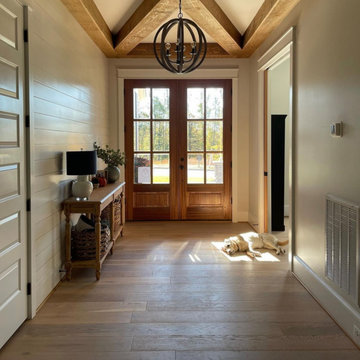
Laguna Oak Hardwood – The Alta Vista Hardwood Flooring Collection is a return to vintage European Design. These beautiful classic and refined floors are crafted out of French White Oak, a premier hardwood species that has been used for everything from flooring to shipbuilding over the centuries due to its stability.
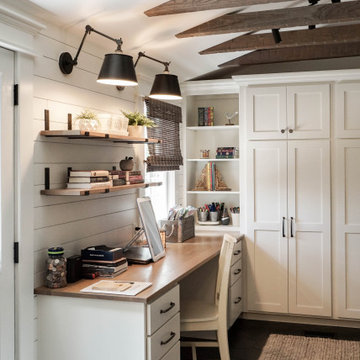
Bild på ett litet lantligt kapprum, med vita väggar, klinkergolv i keramik, en enkeldörr, mellanmörk trädörr och grått golv

2 story vaulted entryway with timber truss accents and lounge and groove ceiling paneling. Reclaimed wood floor has herringbone accent inlaid into it.
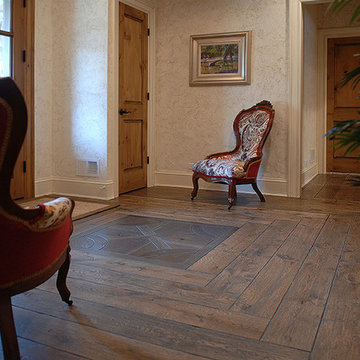
Rustic influences informed the design in this cozy home. A custom designed Smoked Oak floor inlay welcomes guests in the front hall. Heavy beams, textured walls and an earthy palette are stunning when paired with handcrafted wide-plank French Oak flooring. Floor: 7” wide-plank Vintage French Oak | Rustic Character | Victorian Collection | Tuscany edge | hand scraped | medium distressed | color Grey | Satin Hardwax Oil. For more information please email us at: sales@signaturehardwoods.com
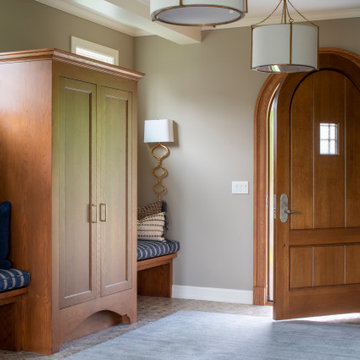
Idéer för stora ingångspartier, med beige väggar, klinkergolv i keramik, en enkeldörr, mellanmörk trädörr och grått golv
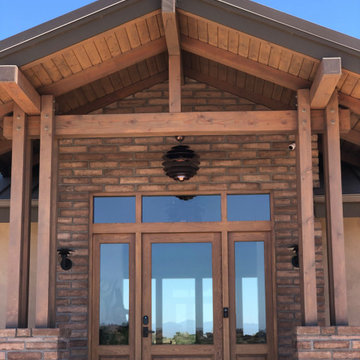
Idéer för en mellanstor foajé, med skiffergolv, en enkeldörr och mellanmörk trädörr
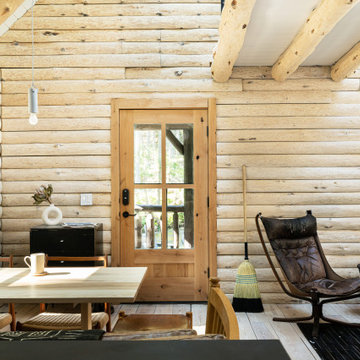
Little River Cabin Airbnb
Idéer för en mellanstor retro ingång och ytterdörr, med beige väggar, plywoodgolv, en enkeldörr, mellanmörk trädörr och beiget golv
Idéer för en mellanstor retro ingång och ytterdörr, med beige väggar, plywoodgolv, en enkeldörr, mellanmörk trädörr och beiget golv

The main entry area has exposed log architecture at the interior walls and ceiling. the southwestern style meets modern farmhouse is shown in the furniture and accessory items

Idéer för att renovera en rustik entré, med vita väggar, en enkeldörr, mellanmörk trädörr och beiget golv
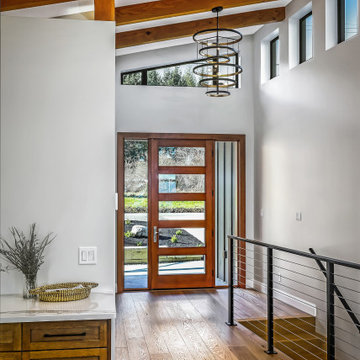
Idéer för att renovera en mellanstor rustik foajé, med grå väggar, mellanmörkt trägolv, en enkeldörr och mellanmörk trädörr

The new owners of this 1974 Post and Beam home originally contacted us for help furnishing their main floor living spaces. But it wasn’t long before these delightfully open minded clients agreed to a much larger project, including a full kitchen renovation. They were looking to personalize their “forever home,” a place where they looked forward to spending time together entertaining friends and family.
In a bold move, we proposed teal cabinetry that tied in beautifully with their ocean and mountain views and suggested covering the original cedar plank ceilings with white shiplap to allow for improved lighting in the ceilings. We also added a full height panelled wall creating a proper front entrance and closing off part of the kitchen while still keeping the space open for entertaining. Finally, we curated a selection of custom designed wood and upholstered furniture for their open concept living spaces and moody home theatre room beyond.
This project is a Top 5 Finalist for Western Living Magazine's 2021 Home of the Year.

For the light filled, double height entrance Sally chose a huge, striking, heavily foxed mirror hung over a contemporary console table in crisp black marble to compliment the neutral palette of natural oak, stone flooring and architectural white walls
167 foton på entré, med mellanmörk trädörr
2
