492 foton på entré, med mellanmörkt trägolv och en blå dörr
Sortera efter:
Budget
Sortera efter:Populärt i dag
61 - 80 av 492 foton
Artikel 1 av 3
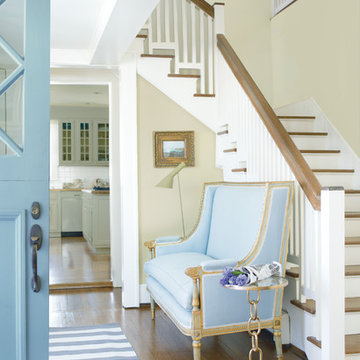
Idéer för att renovera en mellanstor lantlig foajé, med gula väggar, mellanmörkt trägolv, en tvådelad stalldörr, en blå dörr och brunt golv
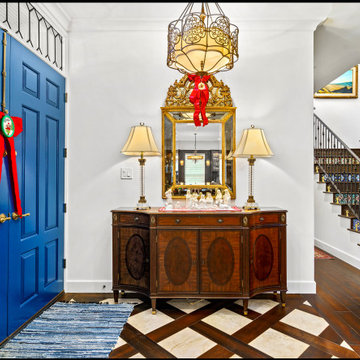
2019 Remodel/Addition Featuring Designer Appliances, Blue Bahia Countertops, Quartz, Custom Raised Panel Cabinets, Wrought Iron Stairs Railing & Much More.
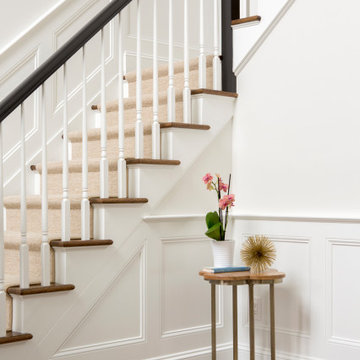
In the entry, we installed new doors, custom millwork and painted walls, stairs and treads.
Inspiration för en liten vintage foajé, med vita väggar, mellanmörkt trägolv, en enkeldörr, en blå dörr och brunt golv
Inspiration för en liten vintage foajé, med vita väggar, mellanmörkt trägolv, en enkeldörr, en blå dörr och brunt golv
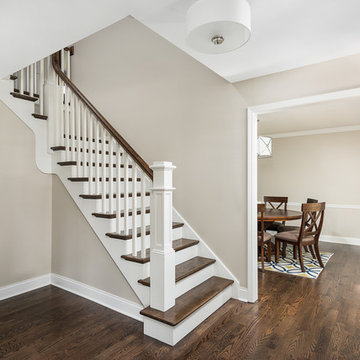
Picture Perfect House
Inspiration för en mellanstor vintage foajé, med mellanmörkt trägolv, en blå dörr, brunt golv, beige väggar och en enkeldörr
Inspiration för en mellanstor vintage foajé, med mellanmörkt trägolv, en blå dörr, brunt golv, beige väggar och en enkeldörr
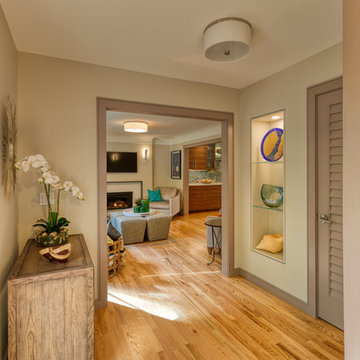
Our client decided to move back into her family home to take care of her aging father. A remodel and size-appropriate addition transformed this home to allow both generations to live safely and comfortably. This remodel and addition was designed and built by Meadowlark Design+Build in Ann Arbor, Michigan. Photo credits Sean Carter
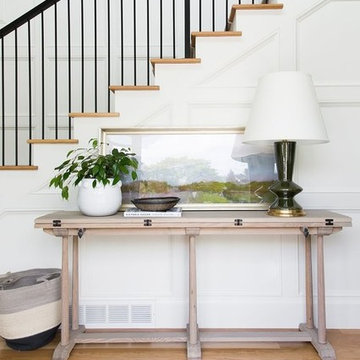
Inspiration för mellanstora lantliga entréer, med vita väggar, mellanmörkt trägolv, en enkeldörr och en blå dörr
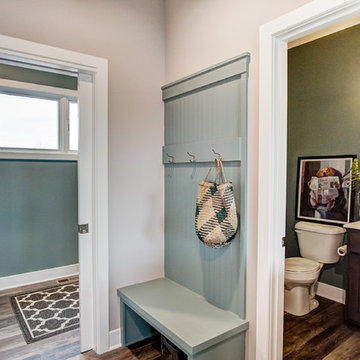
Modern inredning av ett mellanstort kapprum, med blå väggar, mellanmörkt trägolv, en enkeldörr, en blå dörr och flerfärgat golv
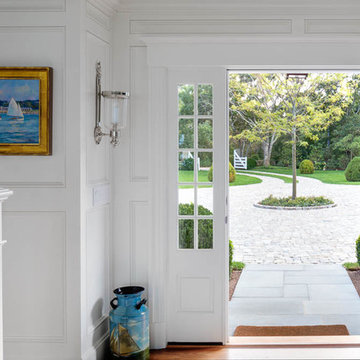
Greg Premru
Idéer för stora maritima foajéer, med vita väggar, mellanmörkt trägolv, en pivotdörr och en blå dörr
Idéer för stora maritima foajéer, med vita väggar, mellanmörkt trägolv, en pivotdörr och en blå dörr
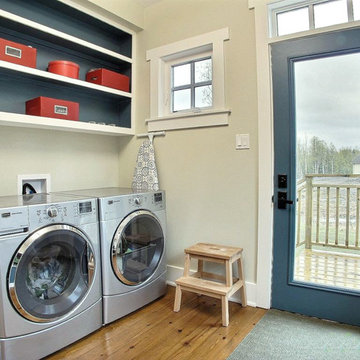
The mudroom has a side door so so muddy kids can enter and keep the mess contained. The wood panelled wall has tons of hooks for easy coat and bag storage to keep things organized. The large bench seat is flanked by built in storage shelves. The laundry area of the mudroom has additional open shelves for all of your laundry essentials and additional storage.
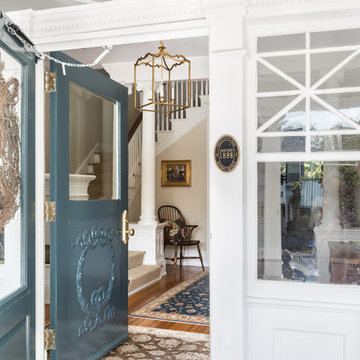
Angie Seckinger
Foto på en vintage foajé, med beige väggar, mellanmörkt trägolv, en enkeldörr, en blå dörr och brunt golv
Foto på en vintage foajé, med beige väggar, mellanmörkt trägolv, en enkeldörr, en blå dörr och brunt golv
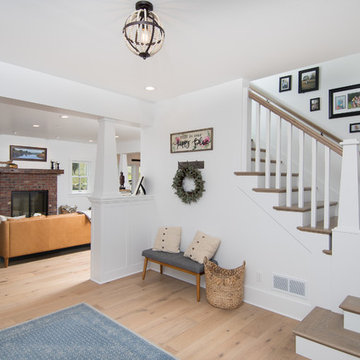
This 1914 family farmhouse was passed down from the original owners to their grandson and his young family. The original goal was to restore the old home to its former glory. However, when we started planning the remodel, we discovered the foundation needed to be replaced, the roof framing didn’t meet code, all the electrical, plumbing and mechanical would have to be removed, siding replaced, and much more. We quickly realized that instead of restoring the home, it would be more cost effective to deconstruct the home, recycle the materials, and build a replica of the old house using as much of the salvaged materials as we could.
The design of the new construction is greatly influenced by the old home with traditional craftsman design interiors. We worked with a deconstruction specialist to salvage the old-growth timber and reused or re-purposed many of the original materials. We moved the house back on the property, connecting it to the existing garage, and lowered the elevation of the home which made it more accessible to the existing grades. The new home includes 5-panel doors, columned archways, tall baseboards, reused wood for architectural highlights in the kitchen, a food-preservation room, exercise room, playful wallpaper in the guest bath and fun era-specific fixtures throughout.

Five residential-style, three-level cottages are located behind the hotel facing 32nd Street. Spanning 1,500 square feet with a kitchen, rooftop deck featuring a fire place + barbeque, two bedrooms and a living room, showcasing masterfully designed interiors. Each cottage is named after the islands in Newport Beach and features a distinctive motif, tapping five elite Newport Beach-based firms: Grace Blu Design, Jennifer Mehditash Design, Brooke Wagner Design, Erica Bryen Design and Blackband Design.
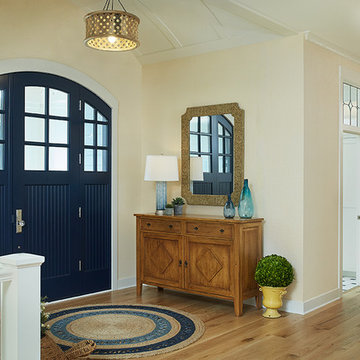
Builder: Segard Builders
Photographer: Ashley Avila Photography
Symmetry and traditional sensibilities drive this homes stately style. Flanking garages compliment a grand entrance and frame a roundabout style motor court. On axis, and centered on the homes roofline is a traditional A-frame dormer. The walkout rear elevation is covered by a paired column gallery that is connected to the main levels living, dining, and master bedroom. Inside, the foyer is centrally located, and flanked to the right by a grand staircase. To the left of the foyer is the homes private master suite featuring a roomy study, expansive dressing room, and bedroom. The dining room is surrounded on three sides by large windows and a pair of French doors open onto a separate outdoor grill space. The kitchen island, with seating for seven, is strategically placed on axis to the living room fireplace and the dining room table. Taking a trip down the grand staircase reveals the lower level living room, which serves as an entertainment space between the private bedrooms to the left and separate guest bedroom suite to the right. Rounding out this plans key features is the attached garage, which has its own separate staircase connecting it to the lower level as well as the bonus room above.
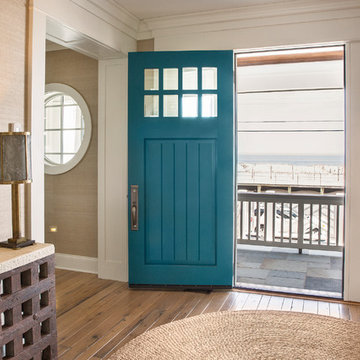
Entrance - JeldWen door, Marvin windows, heart pine floors
Idéer för mellanstora maritima ingångspartier, med mellanmörkt trägolv, en enkeldörr, en blå dörr och beige väggar
Idéer för mellanstora maritima ingångspartier, med mellanmörkt trägolv, en enkeldörr, en blå dörr och beige väggar
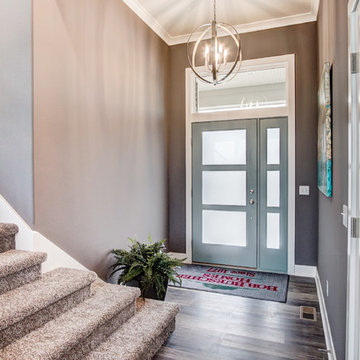
Modern inredning av en mellanstor ingång och ytterdörr, med grå väggar, mellanmörkt trägolv, en enkeldörr, en blå dörr och flerfärgat golv

Our Austin studio decided to go bold with this project by ensuring that each space had a unique identity in the Mid-Century Modern style bathroom, butler's pantry, and mudroom. We covered the bathroom walls and flooring with stylish beige and yellow tile that was cleverly installed to look like two different patterns. The mint cabinet and pink vanity reflect the mid-century color palette. The stylish knobs and fittings add an extra splash of fun to the bathroom.
The butler's pantry is located right behind the kitchen and serves multiple functions like storage, a study area, and a bar. We went with a moody blue color for the cabinets and included a raw wood open shelf to give depth and warmth to the space. We went with some gorgeous artistic tiles that create a bold, intriguing look in the space.
In the mudroom, we used siding materials to create a shiplap effect to create warmth and texture – a homage to the classic Mid-Century Modern design. We used the same blue from the butler's pantry to create a cohesive effect. The large mint cabinets add a lighter touch to the space.
---
Project designed by the Atomic Ranch featured modern designers at Breathe Design Studio. From their Austin design studio, they serve an eclectic and accomplished nationwide clientele including in Palm Springs, LA, and the San Francisco Bay Area.
For more about Breathe Design Studio, see here: https://www.breathedesignstudio.com/
To learn more about this project, see here: https://www.breathedesignstudio.com/atomic-ranch
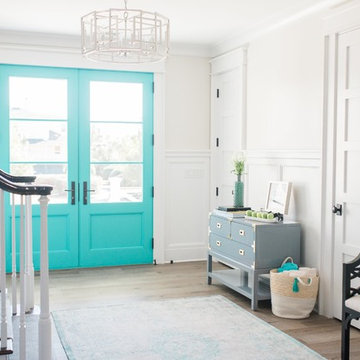
Photographer: Alex Thornton Photography
Idéer för maritima entréer, med vita väggar, mellanmörkt trägolv, en dubbeldörr, en blå dörr och brunt golv
Idéer för maritima entréer, med vita väggar, mellanmörkt trägolv, en dubbeldörr, en blå dörr och brunt golv
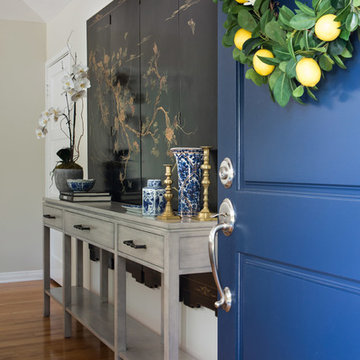
Klassisk inredning av en mellanstor ingång och ytterdörr, med vita väggar, mellanmörkt trägolv, en enkeldörr och en blå dörr

Originally designed by renowned architect Miles Standish in 1930, this gorgeous New England Colonial underwent a 1960s addition by Richard Wills of the elite Royal Barry Wills architecture firm - featured in Life Magazine in both 1938 & 1946 for his classic Cape Cod & Colonial home designs. The addition included an early American pub w/ beautiful pine-paneled walls, full bar, fireplace & abundant seating as well as a country living room.
We Feng Shui'ed and refreshed this classic home, providing modern touches, but remaining true to the original architect's vision.
On the front door: Heritage Red by Benjamin Moore.
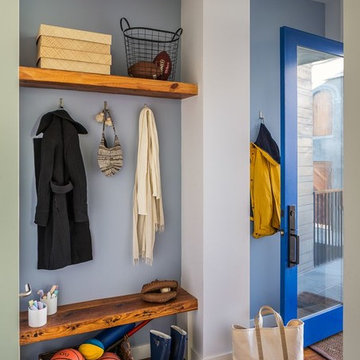
Francis Dzikowski
Idéer för att renovera en funkis ingång och ytterdörr, med en enkeldörr, blå väggar, mellanmörkt trägolv och en blå dörr
Idéer för att renovera en funkis ingång och ytterdörr, med en enkeldörr, blå väggar, mellanmörkt trägolv och en blå dörr
492 foton på entré, med mellanmörkt trägolv och en blå dörr
4