492 foton på entré, med mellanmörkt trägolv och en blå dörr
Sortera efter:
Budget
Sortera efter:Populärt i dag
101 - 120 av 492 foton
Artikel 1 av 3
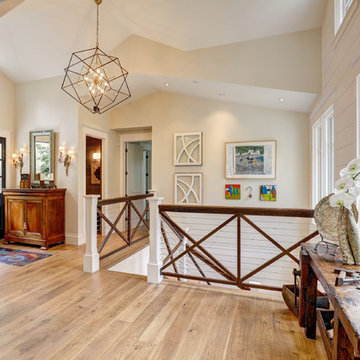
Inredning av en klassisk mellanstor ingång och ytterdörr, med vita väggar, mellanmörkt trägolv, en enkeldörr, en blå dörr och brunt golv
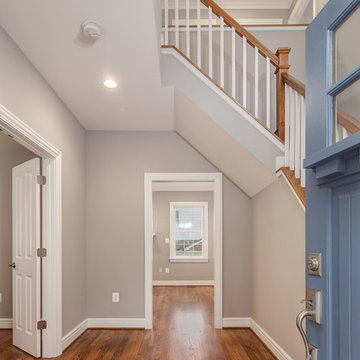
Idéer för att renovera en mellanstor vintage foajé, med grå väggar, mellanmörkt trägolv, en enkeldörr och en blå dörr
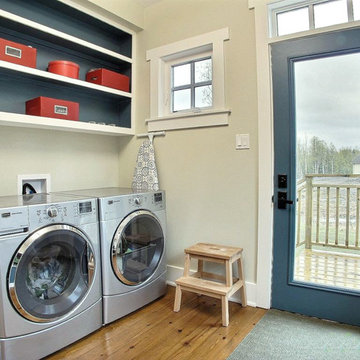
The mudroom has a side door so so muddy kids can enter and keep the mess contained. The wood panelled wall has tons of hooks for easy coat and bag storage to keep things organized. The large bench seat is flanked by built in storage shelves. The laundry area of the mudroom has additional open shelves for all of your laundry essentials and additional storage.
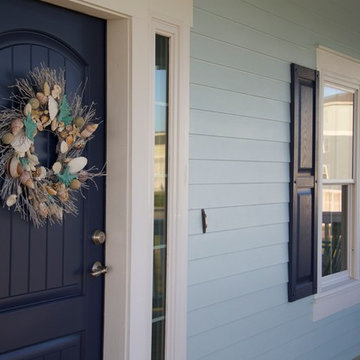
Foto på en mellanstor maritim ingång och ytterdörr, med blå väggar, mellanmörkt trägolv, en enkeldörr och en blå dörr
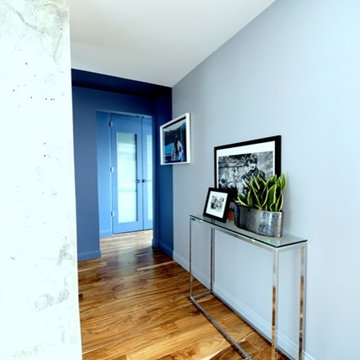
Mark Sangalang
Idéer för att renovera en liten funkis farstu, med grå väggar, mellanmörkt trägolv, en enkeldörr och en blå dörr
Idéer för att renovera en liten funkis farstu, med grå väggar, mellanmörkt trägolv, en enkeldörr och en blå dörr
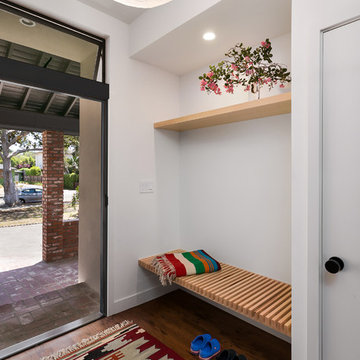
Front Entry with built-in bench, coat closet and clerestory window. Photo by Clark Dugger
Inredning av en 60 tals mellanstor ingång och ytterdörr, med vita väggar, mellanmörkt trägolv, en enkeldörr, en blå dörr och brunt golv
Inredning av en 60 tals mellanstor ingång och ytterdörr, med vita väggar, mellanmörkt trägolv, en enkeldörr, en blå dörr och brunt golv
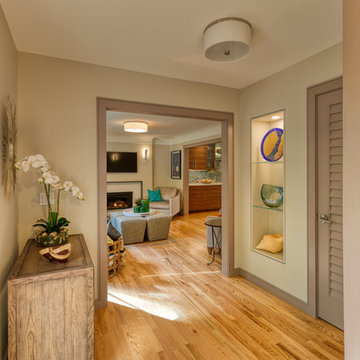
Our client decided to move back into her family home to take care of her aging father. A remodel and size-appropriate addition transformed this home to allow both generations to live safely and comfortably. This remodel and addition was designed and built by Meadowlark Design+Build in Ann Arbor, Michigan. Photo credits Sean Carter
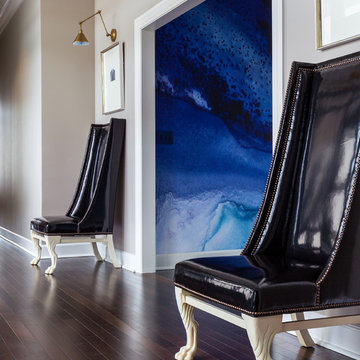
Paint is Sherwin-Williams Anew Gray, wallpaper is Black Crow Studios, Sconces are Visual Comfort, Chairs are Duralee.
Foto på en mellanstor funkis hall, med grå väggar, mellanmörkt trägolv, en dubbeldörr och en blå dörr
Foto på en mellanstor funkis hall, med grå väggar, mellanmörkt trägolv, en dubbeldörr och en blå dörr

Originally designed by renowned architect Miles Standish in 1930, this gorgeous New England Colonial underwent a 1960s addition by Richard Wills of the elite Royal Barry Wills architecture firm - featured in Life Magazine in both 1938 & 1946 for his classic Cape Cod & Colonial home designs. The addition included an early American pub w/ beautiful pine-paneled walls, full bar, fireplace & abundant seating as well as a country living room.
We Feng Shui'ed and refreshed this classic home, providing modern touches, but remaining true to the original architect's vision.
On the front door: Heritage Red by Benjamin Moore.
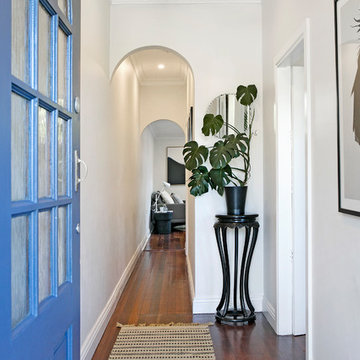
Pilcher Residential
Inspiration för lantliga foajéer, med vita väggar, mellanmörkt trägolv, en enkeldörr, en blå dörr och brunt golv
Inspiration för lantliga foajéer, med vita väggar, mellanmörkt trägolv, en enkeldörr, en blå dörr och brunt golv
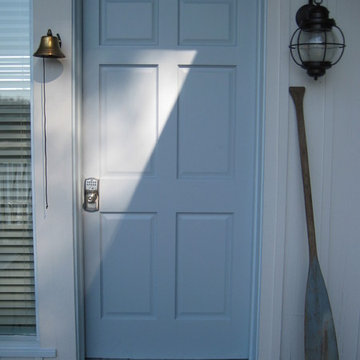
Front entry to waterside cottage.
Interior Design & Photo ©Suzanne MacCrone Rogers
Inspiration för mellanstora moderna ingångspartier, med blå väggar, en enkeldörr, en blå dörr, brunt golv och mellanmörkt trägolv
Inspiration för mellanstora moderna ingångspartier, med blå väggar, en enkeldörr, en blå dörr, brunt golv och mellanmörkt trägolv
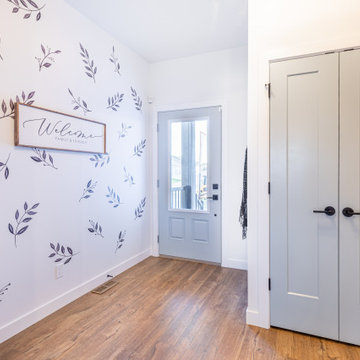
Exempel på en liten amerikansk ingång och ytterdörr, med vita väggar, mellanmörkt trägolv, en enkeldörr, en blå dörr och brunt golv
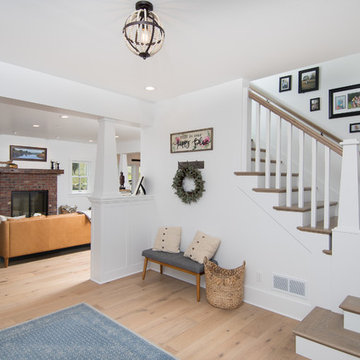
This 1914 family farmhouse was passed down from the original owners to their grandson and his young family. The original goal was to restore the old home to its former glory. However, when we started planning the remodel, we discovered the foundation needed to be replaced, the roof framing didn’t meet code, all the electrical, plumbing and mechanical would have to be removed, siding replaced, and much more. We quickly realized that instead of restoring the home, it would be more cost effective to deconstruct the home, recycle the materials, and build a replica of the old house using as much of the salvaged materials as we could.
The design of the new construction is greatly influenced by the old home with traditional craftsman design interiors. We worked with a deconstruction specialist to salvage the old-growth timber and reused or re-purposed many of the original materials. We moved the house back on the property, connecting it to the existing garage, and lowered the elevation of the home which made it more accessible to the existing grades. The new home includes 5-panel doors, columned archways, tall baseboards, reused wood for architectural highlights in the kitchen, a food-preservation room, exercise room, playful wallpaper in the guest bath and fun era-specific fixtures throughout.
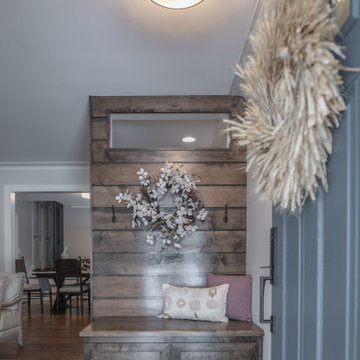
Bild på en lantlig foajé, med grå väggar, mellanmörkt trägolv, en enkeldörr, en blå dörr och brunt golv
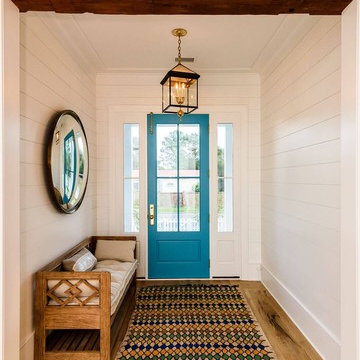
Foto på en mellanstor maritim foajé, med vita väggar, mellanmörkt trägolv, en enkeldörr, en blå dörr och brunt golv
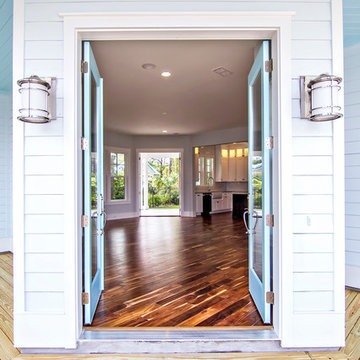
Glenn Layton Homes, LLC
Idéer för stora maritima ingångspartier, med blå väggar, mellanmörkt trägolv, en dubbeldörr och en blå dörr
Idéer för stora maritima ingångspartier, med blå väggar, mellanmörkt trägolv, en dubbeldörr och en blå dörr
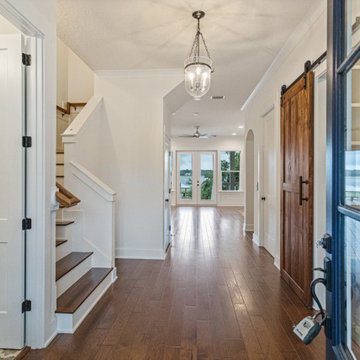
Exempel på en stor entré, med mellanmörkt trägolv, en enkeldörr, en blå dörr och brunt golv
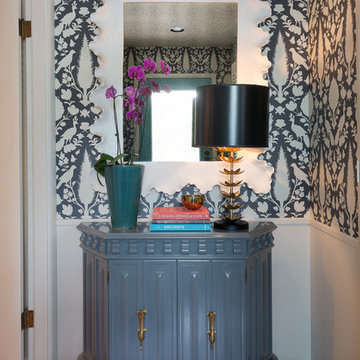
Whit Preston Photography http://whitpreston.com/
60 tals inredning av en mellanstor foajé, med en enkeldörr, en blå dörr och mellanmörkt trägolv
60 tals inredning av en mellanstor foajé, med en enkeldörr, en blå dörr och mellanmörkt trägolv
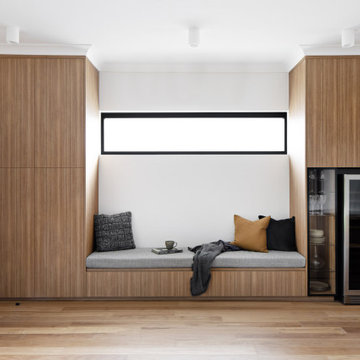
Exempel på en stor modern entré, med vita väggar, mellanmörkt trägolv, en enkeldörr, en blå dörr och brunt golv
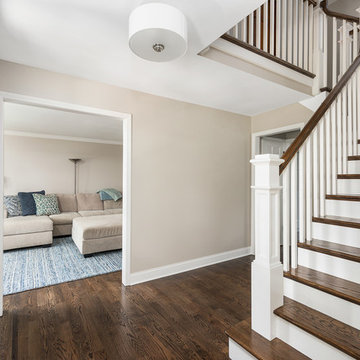
Picture Perfect House
Inredning av en klassisk mellanstor foajé, med mellanmörkt trägolv, en blå dörr, brunt golv, beige väggar och en enkeldörr
Inredning av en klassisk mellanstor foajé, med mellanmörkt trägolv, en blå dörr, brunt golv, beige väggar och en enkeldörr
492 foton på entré, med mellanmörkt trägolv och en blå dörr
6