11 826 foton på entré, med mellanmörkt trägolv och en enkeldörr
Sortera efter:
Budget
Sortera efter:Populärt i dag
21 - 40 av 11 826 foton
Artikel 1 av 3
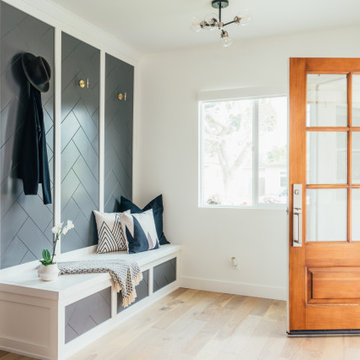
Idéer för ett klassiskt kapprum, med vita väggar, mellanmörkt trägolv, en enkeldörr, mellanmörk trädörr och brunt golv

A bespoke folded metal staircase sweeps up a rich inchyra blue stairwell. The staircase is lit by a strip of LED lighting that is hidden beneath a bespoke charcoal black handrail. Vintage mid-century cocktail chairs have been reupholstered in a bold and brightly patterned Timorous Beasties fabric. A mix of contemporary ceramics and photography fills the walls creating an inviting vignette when people walk through the door.

As a conceptual urban infill project, the Wexley is designed for a narrow lot in the center of a city block. The 26’x48’ floor plan is divided into thirds from front to back and from left to right. In plan, the left third is reserved for circulation spaces and is reflected in elevation by a monolithic block wall in three shades of gray. Punching through this block wall, in three distinct parts, are the main levels windows for the stair tower, bathroom, and patio. The right two-thirds of the main level are reserved for the living room, kitchen, and dining room. At 16’ long, front to back, these three rooms align perfectly with the three-part block wall façade. It’s this interplay between plan and elevation that creates cohesion between each façade, no matter where it’s viewed. Given that this project would have neighbors on either side, great care was taken in crafting desirable vistas for the living, dining, and master bedroom. Upstairs, with a view to the street, the master bedroom has a pair of closets and a skillfully planned bathroom complete with soaker tub and separate tiled shower. Main level cabinetry and built-ins serve as dividing elements between rooms and framing elements for views outside.
Architect: Visbeen Architects
Builder: J. Peterson Homes
Photographer: Ashley Avila Photography

Exempel på en maritim entré, med vita väggar, mellanmörkt trägolv, brunt golv, en enkeldörr och mellanmörk trädörr
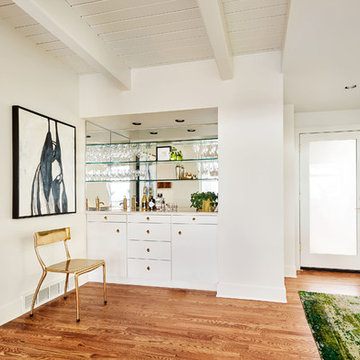
Remodel by Ostmo Construction
Interior Design by Lord Design
Photos by Blackstone Edge Studios
Idéer för en mellanstor modern entré, med vita väggar, mellanmörkt trägolv, en enkeldörr, glasdörr och brunt golv
Idéer för en mellanstor modern entré, med vita väggar, mellanmörkt trägolv, en enkeldörr, glasdörr och brunt golv
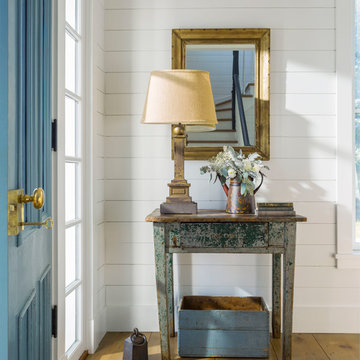
Idéer för lantliga entréer, med vita väggar, mellanmörkt trägolv, en enkeldörr, en blå dörr och brunt golv

Foto på en vintage ingång och ytterdörr, med grå väggar, mellanmörkt trägolv, en enkeldörr, en svart dörr och brunt golv

Exempel på ett maritimt kapprum, med vita väggar, mellanmörkt trägolv, en enkeldörr, mellanmörk trädörr och brunt golv

Winner of the 2018 Tour of Homes Best Remodel, this whole house re-design of a 1963 Bennet & Johnson mid-century raised ranch home is a beautiful example of the magic we can weave through the application of more sustainable modern design principles to existing spaces.
We worked closely with our client on extensive updates to create a modernized MCM gem.
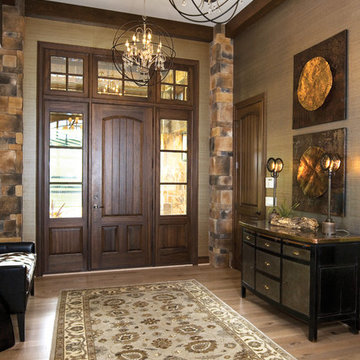
Idéer för att renovera en vintage foajé, med bruna väggar, mellanmörkt trägolv, en enkeldörr, mörk trädörr och brunt golv

Bild på ett vintage kapprum, med vita väggar, mellanmörkt trägolv, en enkeldörr och glasdörr

A mountain modern residence situated in the Gallatin Valley of Montana. Our modern aluminum door adds just the right amount of flair to this beautiful home designed by FORMation Architecture. The Circle F Residence has a beautiful mixture of natural stone, wood and metal, creating a home that blends flawlessly into it’s environment.
The modern door design was selected to complete the home with a warm front entrance. This signature piece is designed with horizontal cutters and a wenge wood handle accented with stainless steel caps. The obscure glass was chosen to add natural light and provide privacy to the front entry of the home. Performance was also factor in the selection of this piece; quad pane glass and a fully insulated aluminum door slab offer high performance and protection from the extreme weather. This distinctive modern aluminum door completes the home and provides a warm, beautiful entry way.
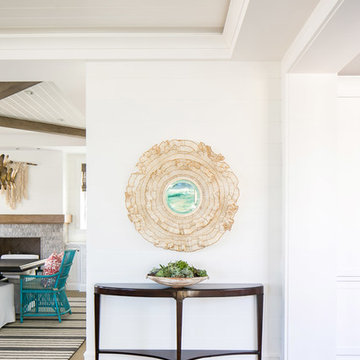
Interior Design: Blackband Design
Build: Patterson Custom Homes
Architecture: Andrade Architects
Photography: Ryan Garvin
Bild på en mellanstor tropisk hall, med vita väggar, mellanmörkt trägolv, en enkeldörr, mellanmörk trädörr och brunt golv
Bild på en mellanstor tropisk hall, med vita väggar, mellanmörkt trägolv, en enkeldörr, mellanmörk trädörr och brunt golv

This mudroom opens directly to the custom front door, encased in an opening with custom molding hand built. The mudroom features six enclosed lockers for storage and has additional open storage on both the top and bottom. This room was completed using an area rug to add texture.
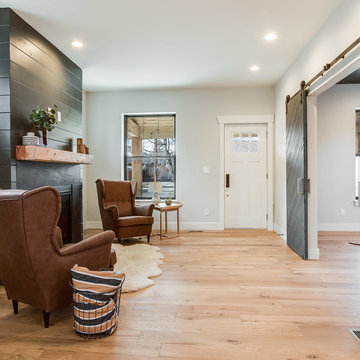
Idéer för en mellanstor lantlig foajé, med grå väggar, mellanmörkt trägolv, en enkeldörr, en vit dörr och beiget golv
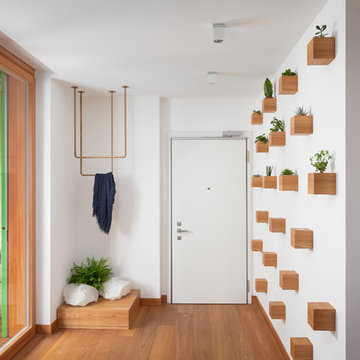
Inredning av en modern ingång och ytterdörr, med vita väggar, mellanmörkt trägolv, en enkeldörr och en vit dörr

The yellow front door provides a welcoming touch to the covered porch.
Idéer för stora lantliga ingångspartier, med vita väggar, mellanmörkt trägolv, en enkeldörr, en gul dörr och brunt golv
Idéer för stora lantliga ingångspartier, med vita väggar, mellanmörkt trägolv, en enkeldörr, en gul dörr och brunt golv

Klassisk inredning av ett mellanstort kapprum, med bruna väggar, mellanmörkt trägolv, en enkeldörr, en vit dörr och brunt golv
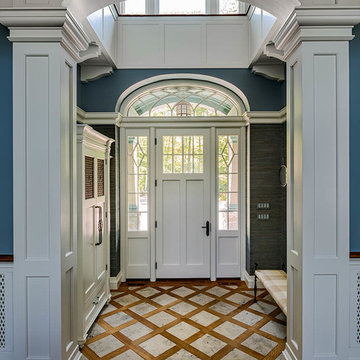
Inredning av en klassisk foajé, med blå väggar, mellanmörkt trägolv, en enkeldörr, en vit dörr och brunt golv

Meghan Bob Photography
Klassisk inredning av en mellanstor foajé, med grå väggar, mellanmörkt trägolv, en enkeldörr, en brun dörr och brunt golv
Klassisk inredning av en mellanstor foajé, med grå väggar, mellanmörkt trägolv, en enkeldörr, en brun dörr och brunt golv
11 826 foton på entré, med mellanmörkt trägolv och en enkeldörr
2