33 266 foton på entré, med mellanmörkt trägolv och klinkergolv i keramik
Sortera efter:
Budget
Sortera efter:Populärt i dag
41 - 60 av 33 266 foton
Artikel 1 av 3

We laid mosaic floor tiles in the hallway of this Isle of Wight holiday home, redecorated, changed the ironmongery & added panelling and bench seats.
Idéer för att renovera en stor vintage farstu, med grå väggar, klinkergolv i keramik, en enkeldörr, en blå dörr och flerfärgat golv
Idéer för att renovera en stor vintage farstu, med grå väggar, klinkergolv i keramik, en enkeldörr, en blå dörr och flerfärgat golv
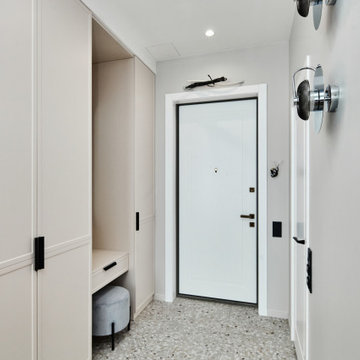
Bild på ett litet funkis kapprum, med grå väggar, klinkergolv i keramik, en enkeldörr, en vit dörr och grått golv
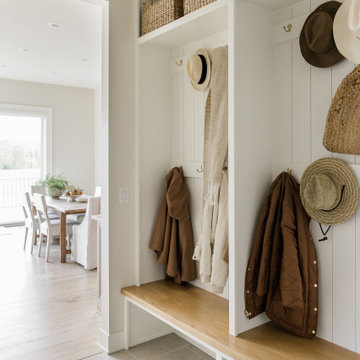
Exempel på ett mellanstort klassiskt kapprum, med vita väggar, klinkergolv i keramik och beiget golv

Modern and clean entryway with extra space for coats, hats, and shoes.
.
.
interior designer, interior, design, decorator, residential, commercial, staging, color consulting, product design, full service, custom home furnishing, space planning, full service design, furniture and finish selection, interior design consultation, functionality, award winning designers, conceptual design, kitchen and bathroom design, custom cabinetry design, interior elevations, interior renderings, hardware selections, lighting design, project management, design consultation

Entry with black farmhouse door, wide plank oak flooring, barrel ceiling painted black
Inspiration för mellanstora lantliga foajéer, med vita väggar, mellanmörkt trägolv, en enkeldörr och en svart dörr
Inspiration för mellanstora lantliga foajéer, med vita väggar, mellanmörkt trägolv, en enkeldörr och en svart dörr
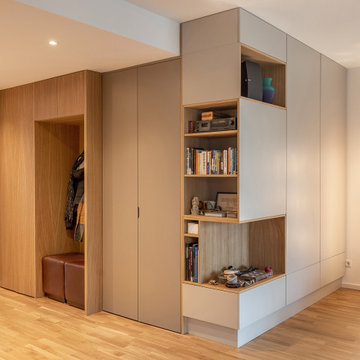
Modern inredning av en mellanstor entré, med beige väggar och mellanmörkt trägolv
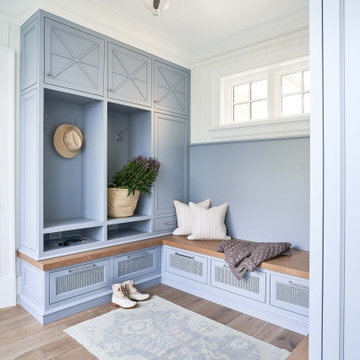
Idéer för att renovera ett maritimt kapprum, med vita väggar och mellanmörkt trägolv

Our clients were relocating from the upper peninsula to the lower peninsula and wanted to design a retirement home on their Lake Michigan property. The topography of their lot allowed for a walk out basement which is practically unheard of with how close they are to the water. Their view is fantastic, and the goal was of course to take advantage of the view from all three levels. The positioning of the windows on the main and upper levels is such that you feel as if you are on a boat, water as far as the eye can see. They were striving for a Hamptons / Coastal, casual, architectural style. The finished product is just over 6,200 square feet and includes 2 master suites, 2 guest bedrooms, 5 bathrooms, sunroom, home bar, home gym, dedicated seasonal gear / equipment storage, table tennis game room, sauna, and bonus room above the attached garage. All the exterior finishes are low maintenance, vinyl, and composite materials to withstand the blowing sands from the Lake Michigan shoreline.

As seen in this photo, the front to back view offers homeowners and guests alike a direct view and access to the deck off the back of the house. In addition to holding access to the garage, this space holds two closets. One, the homeowners are using as a coat closest and the other, a pantry closet. You also see a custom built in unit with a bench and storage. There is also access to a powder room, a bathroom that was relocated from middle of the 1st floor layout. Relocating the bathroom allowed us to open up the floor plan, offering a view directly into and out of the playroom and dining room.
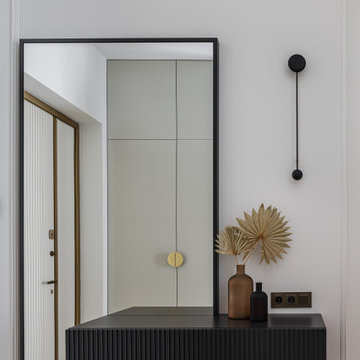
Modern inredning av en mellanstor ingång och ytterdörr, med vita väggar, mellanmörkt trägolv och en vit dörr

Idéer för stora maritima foajéer, med vita väggar, mellanmörkt trägolv, en enkeldörr, mörk trädörr och brunt golv
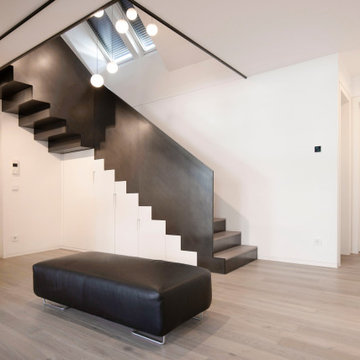
Unter der Schwarzstahltreppe befinden sich versteckt die Garderobenauszüge, wo Mäntel, Schuhe, Taschen ihren Platz finden.
Design: freudenspiel - interior design
Fotos: Zolaproduction
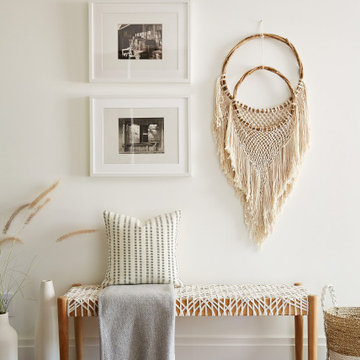
Modern inredning av en mellanstor foajé, med vita väggar, mellanmörkt trägolv och brunt golv

Foto på en mellanstor vintage foajé, med grå väggar, mellanmörkt trägolv och en svart dörr

The original foyer of this 1959 home was dark and cave like. The ceiling could not be raised because of AC equipment above, so the designer decided to "visually open" the space by removing a portion of the wall between the kitchen and the foyer. The team designed and installed a "see through" walnut dividing wall to allow light to spill into the space. A peek into the kitchen through the geometric triangles on the walnut wall provides a "wow" factor for the foyer.

Inspiration för en lantlig foajé, med vita väggar, mellanmörkt trägolv och brunt golv
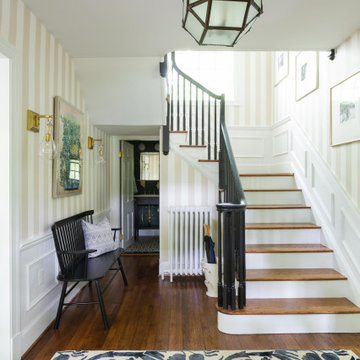
Idéer för en klassisk foajé, med beige väggar, mellanmörkt trägolv och brunt golv
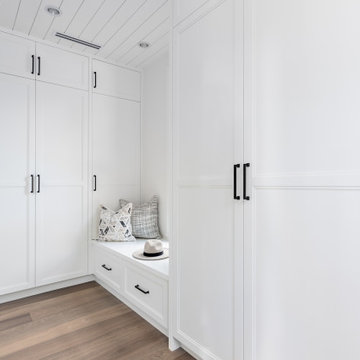
Beyond Beige Interior Design | www.beyondbeige.com | Ph: 604-876-3800 | Photography By Provoke Studios |
Idéer för små vintage kapprum, med vita väggar och mellanmörkt trägolv
Idéer för små vintage kapprum, med vita väggar och mellanmörkt trägolv
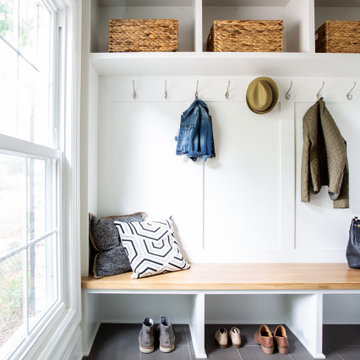
Idéer för att renovera ett mellanstort vintage kapprum, med beige väggar, klinkergolv i keramik, en enkeldörr, en vit dörr och grått golv
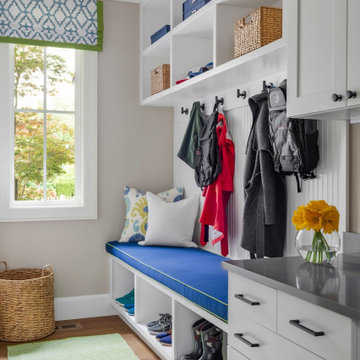
Mudroom in Modern Farmhouse style home
Idéer för ett mellanstort klassiskt kapprum, med grå väggar, mellanmörkt trägolv och brunt golv
Idéer för ett mellanstort klassiskt kapprum, med grå väggar, mellanmörkt trägolv och brunt golv
33 266 foton på entré, med mellanmörkt trägolv och klinkergolv i keramik
3