2 865 foton på entré, med mellanmörkt trägolv och mörk trädörr
Sortera efter:
Budget
Sortera efter:Populärt i dag
161 - 180 av 2 865 foton
Artikel 1 av 3
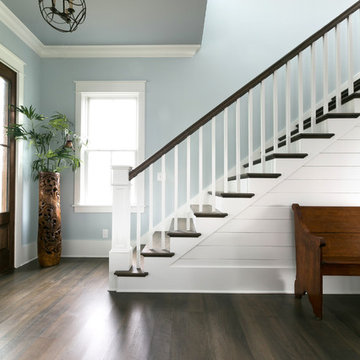
An open floor plan with a cohesive feel, this house on Johns Island is a dream come true. The expansive kitchen with the gray cabinet island as a focal point is just the beginning for this magnificent home. The great room with dining area flow flawlessly to allow for a cohesive design. The attention to detail is evident in the light fixtures and custom cabinetry.
Patrick Brickman
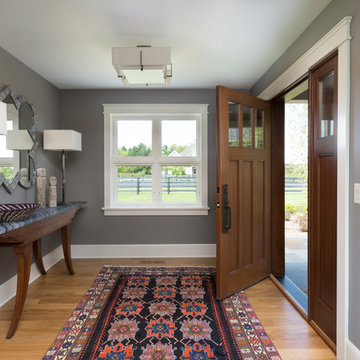
Welcoming style as you walk through this Mahagony door with the African Celtis wood flooring. Oil rubbed bronze Emtek door hardware and Hubbarton Forge lighting.
Ryan Hainey
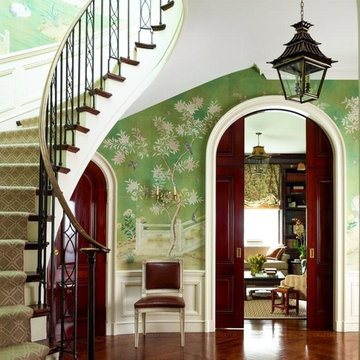
The elegant Entry Hall to this apartment is lined with hand painted Gracie wall-paper. The metal railing was re-worked using the original metal pieces and more detail was added along with carved brass inserts. The border of the floor is embellished with an inlay Greek key. Interior design by Ashley Whittaker.
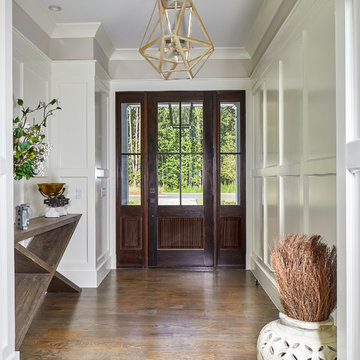
Tom Jenkins Photography
Idéer för en mellanstor maritim foajé, med grå väggar, mellanmörkt trägolv, en enkeldörr, mörk trädörr och brunt golv
Idéer för en mellanstor maritim foajé, med grå väggar, mellanmörkt trägolv, en enkeldörr, mörk trädörr och brunt golv
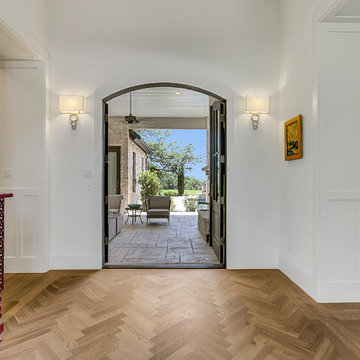
John Siemering Homes. Custom Home Builder in Austin, TX
Idéer för att renovera en mycket stor vintage foajé, med vita väggar, mellanmörkt trägolv, en dubbeldörr, mörk trädörr och brunt golv
Idéer för att renovera en mycket stor vintage foajé, med vita väggar, mellanmörkt trägolv, en dubbeldörr, mörk trädörr och brunt golv
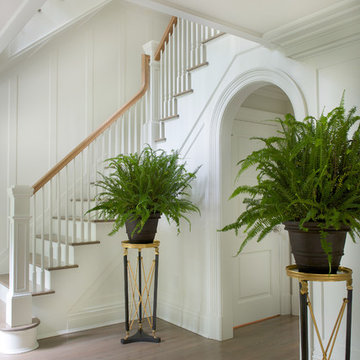
Inredning av en klassisk stor foajé, med vita väggar, mellanmörkt trägolv, en enkeldörr och mörk trädörr
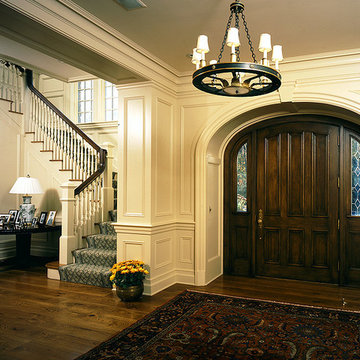
Custom tudor style home built by renowned Davenport Contracting, Inc. to exacting pre-war standards with stunning interior millwork. www.davenportcontracting.com.
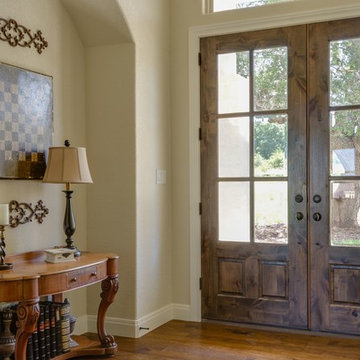
Sometimes you have to think outside the box. A former client had this card table in her garage and she was going to throw it away. When I mentioned hanging it on the wall, she said I could have it for my own home. Sometimes art takes on a different form.
PC: Casey Smartt
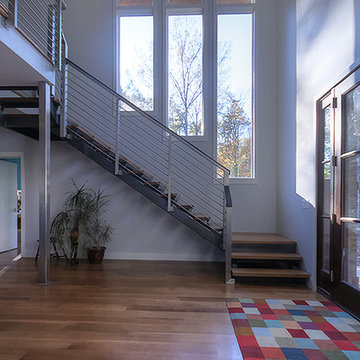
Exempel på en mellanstor modern foajé, med grå väggar, mellanmörkt trägolv, en dubbeldörr och mörk trädörr
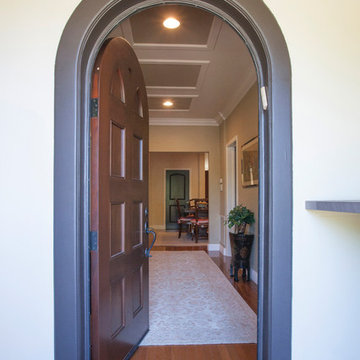
We were excited when the homeowners of this project approached us to help them with their whole house remodel as this is a historic preservation project. The historical society has approved this remodel. As part of that distinction we had to honor the original look of the home; keeping the façade updated but intact. For example the doors and windows are new but they were made as replicas to the originals. The homeowners were relocating from the Inland Empire to be closer to their daughter and grandchildren. One of their requests was additional living space. In order to achieve this we added a second story to the home while ensuring that it was in character with the original structure. The interior of the home is all new. It features all new plumbing, electrical and HVAC. Although the home is a Spanish Revival the homeowners style on the interior of the home is very traditional. The project features a home gym as it is important to the homeowners to stay healthy and fit. The kitchen / great room was designed so that the homewoners could spend time with their daughter and her children. The home features two master bedroom suites. One is upstairs and the other one is down stairs. The homeowners prefer to use the downstairs version as they are not forced to use the stairs. They have left the upstairs master suite as a guest suite.
Enjoy some of the before and after images of this project:
http://www.houzz.com/discussions/3549200/old-garage-office-turned-gym-in-los-angeles
http://www.houzz.com/discussions/3558821/la-face-lift-for-the-patio
http://www.houzz.com/discussions/3569717/la-kitchen-remodel
http://www.houzz.com/discussions/3579013/los-angeles-entry-hall
http://www.houzz.com/discussions/3592549/exterior-shots-of-a-whole-house-remodel-in-la
http://www.houzz.com/discussions/3607481/living-dining-rooms-become-a-library-and-formal-dining-room-in-la
http://www.houzz.com/discussions/3628842/bathroom-makeover-in-los-angeles-ca
http://www.houzz.com/discussions/3640770/sweet-dreams-la-bedroom-remodels
Exterior: Approved by the historical society as a Spanish Revival, the second story of this home was an addition. All of the windows and doors were replicated to match the original styling of the house. The roof is a combination of Gable and Hip and is made of red clay tile. The arched door and windows are typical of Spanish Revival. The home also features a Juliette Balcony and window.
Library / Living Room: The library offers Pocket Doors and custom bookcases.
Powder Room: This powder room has a black toilet and Herringbone travertine.
Kitchen: This kitchen was designed for someone who likes to cook! It features a Pot Filler, a peninsula and an island, a prep sink in the island, and cookbook storage on the end of the peninsula. The homeowners opted for a mix of stainless and paneled appliances. Although they have a formal dining room they wanted a casual breakfast area to enjoy informal meals with their grandchildren. The kitchen also utilizes a mix of recessed lighting and pendant lights. A wine refrigerator and outlets conveniently located on the island and around the backsplash are the modern updates that were important to the homeowners.
Master bath: The master bath enjoys both a soaking tub and a large shower with body sprayers and hand held. For privacy, the bidet was placed in a water closet next to the shower. There is plenty of counter space in this bathroom which even includes a makeup table.
Staircase: The staircase features a decorative niche
Upstairs master suite: The upstairs master suite features the Juliette balcony
Outside: Wanting to take advantage of southern California living the homeowners requested an outdoor kitchen complete with retractable awning. The fountain and lounging furniture keep it light.
Home gym: This gym comes completed with rubberized floor covering and dedicated bathroom. It also features its own HVAC system and wall mounted TV.
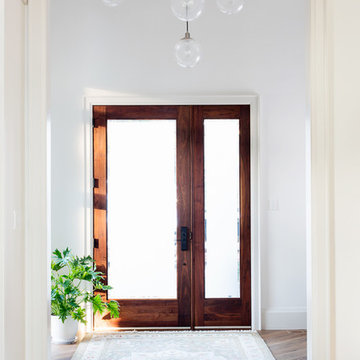
Inspiration för stora lantliga foajéer, med vita väggar, mellanmörkt trägolv, en enkeldörr och mörk trädörr
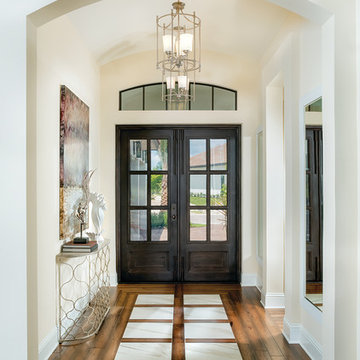
Arthur Rutenberg Homes
Exempel på en mellanstor modern foajé, med vita väggar, mellanmörkt trägolv, en dubbeldörr och mörk trädörr
Exempel på en mellanstor modern foajé, med vita väggar, mellanmörkt trägolv, en dubbeldörr och mörk trädörr
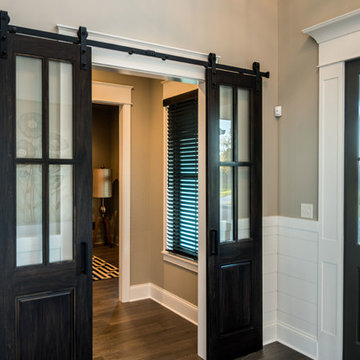
Sliding barn doors lead the way into office space.
Photo by: Thomas Graham
Exempel på en modern ingång och ytterdörr, med beige väggar, mellanmörkt trägolv, en dubbeldörr och mörk trädörr
Exempel på en modern ingång och ytterdörr, med beige väggar, mellanmörkt trägolv, en dubbeldörr och mörk trädörr
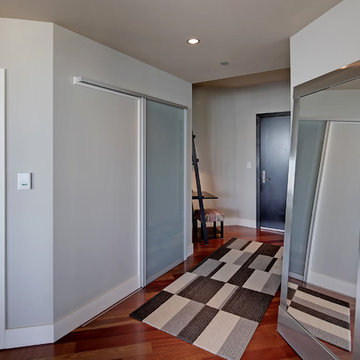
Dynamic entrance with ladder desk and upholstered stool. Modern grays and blue geometric rug leads into living room. Sliding opaque door hides laundry room.
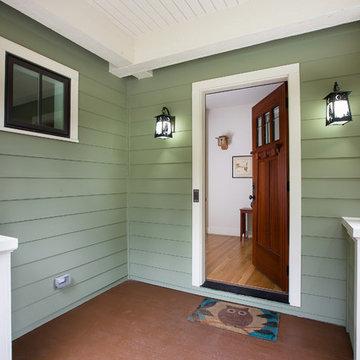
Bild på en mellanstor amerikansk ingång och ytterdörr, med en enkeldörr, mörk trädörr och mellanmörkt trägolv
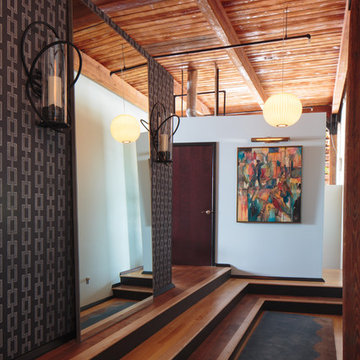
Ben Finch of Finch Photo
Inredning av en modern hall, med vita väggar, mellanmörkt trägolv, en enkeldörr och mörk trädörr
Inredning av en modern hall, med vita väggar, mellanmörkt trägolv, en enkeldörr och mörk trädörr
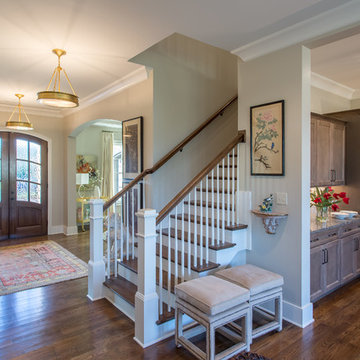
Klassisk inredning av en foajé, med beige väggar, mellanmörkt trägolv, en dubbeldörr, mörk trädörr och brunt golv
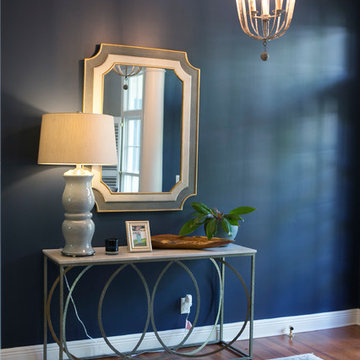
Abby Caroline Photography
Inspiration för en liten vintage foajé, med blå väggar, mellanmörkt trägolv, mörk trädörr, en dubbeldörr och brunt golv
Inspiration för en liten vintage foajé, med blå väggar, mellanmörkt trägolv, mörk trädörr, en dubbeldörr och brunt golv
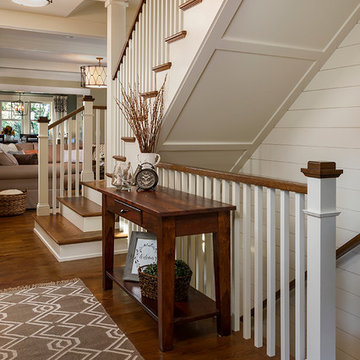
Building Design, Plans, and Interior Finishes by: Fluidesign Studio I Builder: Structural Dimensions Inc. I Photographer: Seth Benn Photography
Inspiration för en mellanstor vintage ingång och ytterdörr, med vita väggar, mellanmörkt trägolv, en enkeldörr och mörk trädörr
Inspiration för en mellanstor vintage ingång och ytterdörr, med vita väggar, mellanmörkt trägolv, en enkeldörr och mörk trädörr
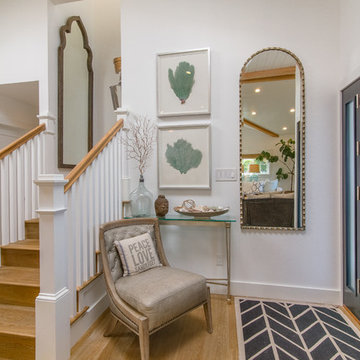
Foto på en maritim foajé, med vita väggar, mellanmörkt trägolv, en tvådelad stalldörr och mörk trädörr
2 865 foton på entré, med mellanmörkt trägolv och mörk trädörr
9