2 865 foton på entré, med mellanmörkt trägolv och mörk trädörr
Sortera efter:
Budget
Sortera efter:Populärt i dag
81 - 100 av 2 865 foton
Artikel 1 av 3
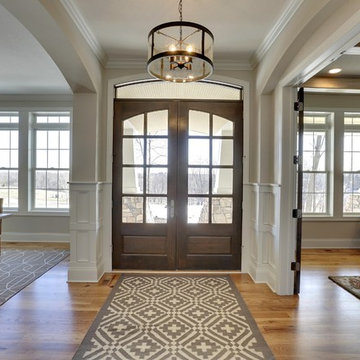
Front entryway with elegant double doors and arched transom. White wainscoting and architectural arches add distinction and elegance.
Photography by Spacecrafting
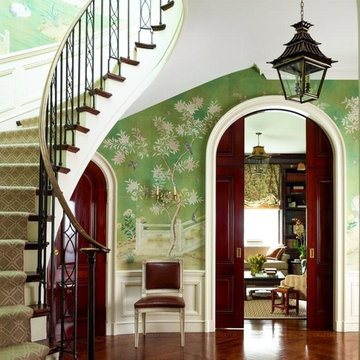
The elegant Entry Hall to this apartment is lined with hand painted Gracie wall-paper. The metal railing was re-worked using the original metal pieces and more detail was added along with carved brass inserts. The border of the floor is embellished with an inlay Greek key. Interior design by Ashley Whittaker.
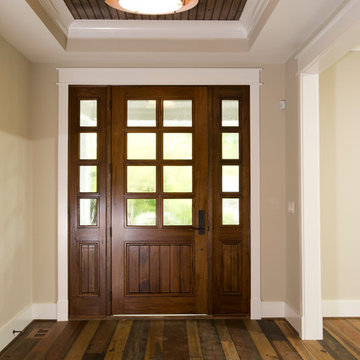
We had a batch of reclaimed heart pine beams and decking from a textile mill in Lincolnton, NC that had so much character it could not be graded like our other reclaimed heart pine. So we began work on a prefinished color that would do this unique wood justice. Finally, after numerous attempts, we found the perfect color. Now, what do you call a floor with this kind of attitude? After a few beers on a Friday afternoon, the “Old Dirty Goat” was born. Just take a look at this floor and you’ll understand the name.

Foto på en stor lantlig foajé, med vita väggar, mellanmörkt trägolv, en dubbeldörr, mörk trädörr och brunt golv
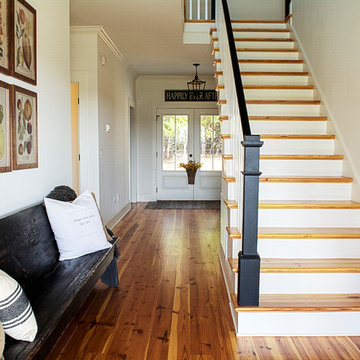
This new home was designed to nestle quietly into the rich landscape of rolling pastures and striking mountain views. A wrap around front porch forms a facade that welcomes visitors and hearkens to a time when front porch living was all the entertainment a family needed. White lap siding coupled with a galvanized metal roof and contrasting pops of warmth from the stained door and earthen brick, give this home a timeless feel and classic farmhouse style. The story and a half home has 3 bedrooms and two and half baths. The master suite is located on the main level with two bedrooms and a loft office on the upper level. A beautiful open concept with traditional scale and detailing gives the home historic character and charm. Transom lites, perfectly sized windows, a central foyer with open stair and wide plank heart pine flooring all help to add to the nostalgic feel of this young home. White walls, shiplap details, quartz counters, shaker cabinets, simple trim designs, an abundance of natural light and carefully designed artificial lighting make modest spaces feel large and lend to the homeowner's delight in their new custom home.
Kimberly Kerl

This Cape Cod house on Hyannis Harbor was designed to capture the views of the harbor. Coastal design elements such as ship lap, compass tile, and muted coastal colors come together to create an ocean feel.
Photography: Joyelle West
Designer: Christine Granfield
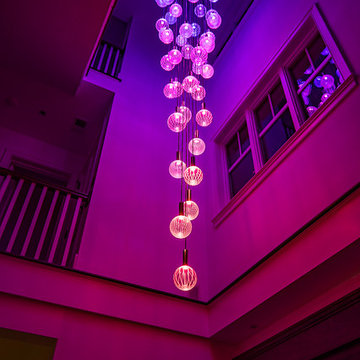
Color control chandelier provides dramatic lighting when desired.
Idéer för en mellanstor klassisk ingång och ytterdörr, med vita väggar, mellanmörkt trägolv, en enkeldörr, mörk trädörr och brunt golv
Idéer för en mellanstor klassisk ingång och ytterdörr, med vita väggar, mellanmörkt trägolv, en enkeldörr, mörk trädörr och brunt golv
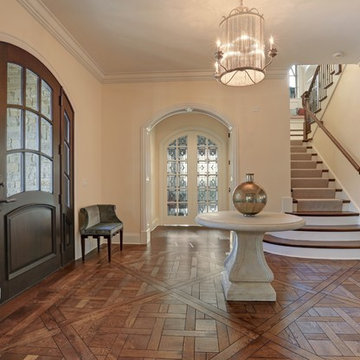
Front staircase and entryway with velvet bench seating and an arched front door
Inspiration för en stor vintage entré, med beige väggar, mellanmörkt trägolv, en enkeldörr och mörk trädörr
Inspiration för en stor vintage entré, med beige väggar, mellanmörkt trägolv, en enkeldörr och mörk trädörr
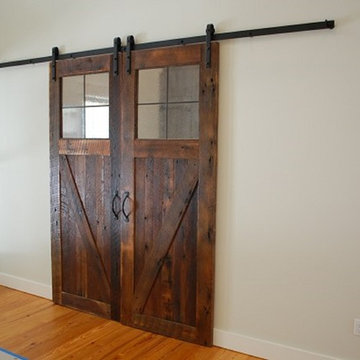
Reclaimed Oak Sliding Barn Doors
Rustik inredning av en mellanstor hall, med vita väggar, mellanmörkt trägolv, en dubbeldörr och mörk trädörr
Rustik inredning av en mellanstor hall, med vita väggar, mellanmörkt trägolv, en dubbeldörr och mörk trädörr
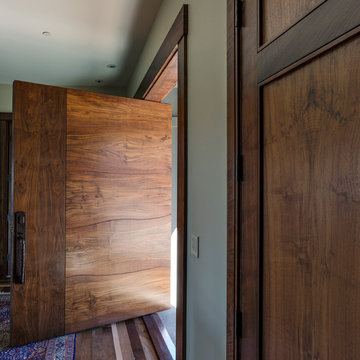
Thomas Del Brase Photography
Modern inredning av en stor ingång och ytterdörr, med gröna väggar, mellanmörkt trägolv, en pivotdörr och mörk trädörr
Modern inredning av en stor ingång och ytterdörr, med gröna väggar, mellanmörkt trägolv, en pivotdörr och mörk trädörr
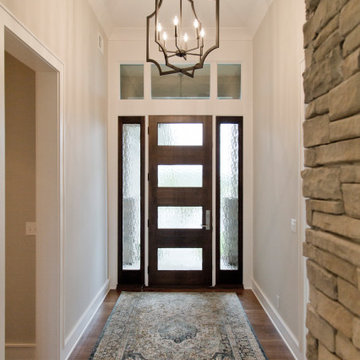
Inspiration för en mellanstor vintage ingång och ytterdörr, med beige väggar, mellanmörkt trägolv, en enkeldörr, mörk trädörr och brunt golv
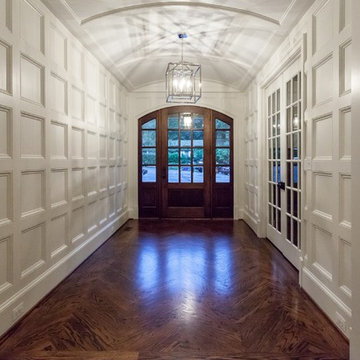
Exempel på en klassisk entré, med vita väggar, mellanmörkt trägolv, en enkeldörr, mörk trädörr och brunt golv
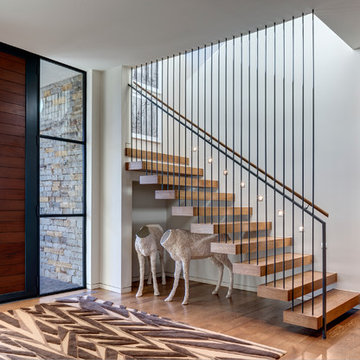
Photography by Charles Davis Smith, AIA
Idéer för att renovera en mellanstor funkis foajé, med vita väggar, mellanmörkt trägolv, en enkeldörr och mörk trädörr
Idéer för att renovera en mellanstor funkis foajé, med vita väggar, mellanmörkt trägolv, en enkeldörr och mörk trädörr
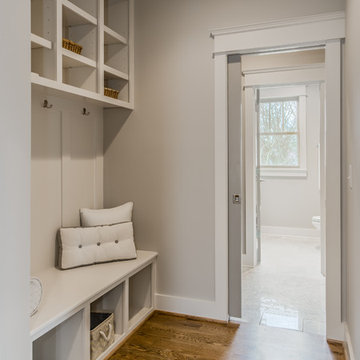
Idéer för en mellanstor klassisk foajé, med grå väggar, mellanmörkt trägolv, en enkeldörr och mörk trädörr
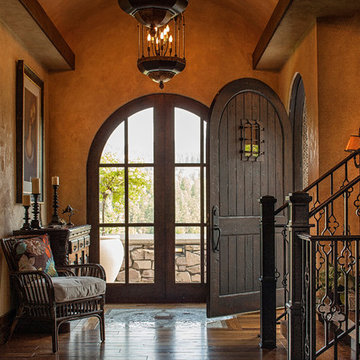
Exempel på en stor medelhavsstil foajé, med en enkeldörr, mörk trädörr, beige väggar, mellanmörkt trägolv och brunt golv
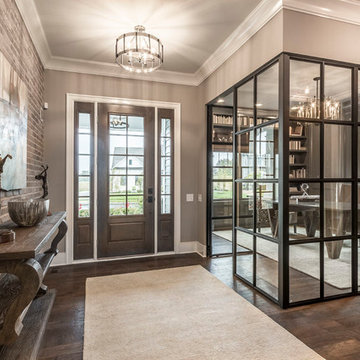
Inredning av en klassisk mellanstor ingång och ytterdörr, med bruna väggar, mellanmörkt trägolv, en enkeldörr, mörk trädörr och brunt golv
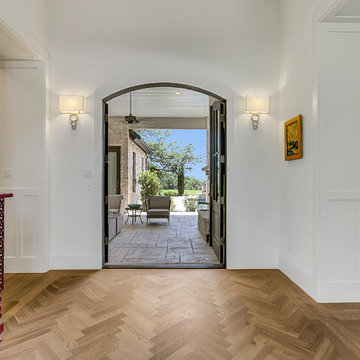
John Siemering Homes. Custom Home Builder in Austin, TX
Idéer för att renovera en mycket stor vintage foajé, med vita väggar, mellanmörkt trägolv, en dubbeldörr, mörk trädörr och brunt golv
Idéer för att renovera en mycket stor vintage foajé, med vita väggar, mellanmörkt trägolv, en dubbeldörr, mörk trädörr och brunt golv
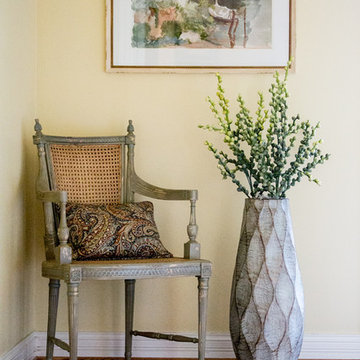
Our last stop on the Iroquois Park Addition: Foyer, Landing & Powder Bath is actually the first space guests will see as they enter this home. We kept the homeowners’ existing paint color and brought in lots of color with our accent furniture, artwork and accessories.
Foyer
The oversize landscape and pair of color landscapes fill the spacious walls. We added a cane accent chair with a painted blue/green finish and paired it with an interesting vase and fun floral stems.
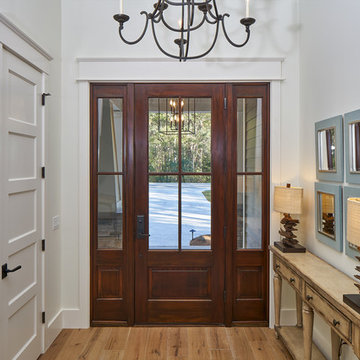
The wide entry hall, with wide planked flooring, gives us a hint of the interesting details we'll see in the rest of this home.
Idéer för mellanstora vintage foajéer, med grå väggar, mellanmörkt trägolv, en enkeldörr och mörk trädörr
Idéer för mellanstora vintage foajéer, med grå väggar, mellanmörkt trägolv, en enkeldörr och mörk trädörr
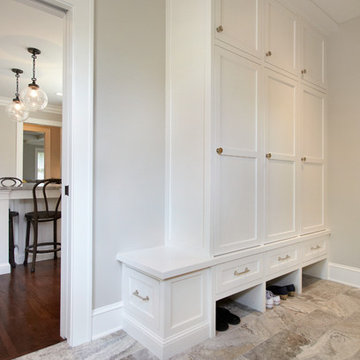
Troy Gustafson
Idéer för mellanstora vintage kapprum, med grå väggar, mellanmörkt trägolv, en enkeldörr och mörk trädörr
Idéer för mellanstora vintage kapprum, med grå väggar, mellanmörkt trägolv, en enkeldörr och mörk trädörr
2 865 foton på entré, med mellanmörkt trägolv och mörk trädörr
5