2 865 foton på entré, med mellanmörkt trägolv och mörk trädörr
Sortera efter:
Budget
Sortera efter:Populärt i dag
41 - 60 av 2 865 foton
Artikel 1 av 3

The goal for this Point Loma home was to transform it from the adorable beach bungalow it already was by expanding its footprint and giving it distinctive Craftsman characteristics while achieving a comfortable, modern aesthetic inside that perfectly caters to the active young family who lives here. By extending and reconfiguring the front portion of the home, we were able to not only add significant square footage, but create much needed usable space for a home office and comfortable family living room that flows directly into a large, open plan kitchen and dining area. A custom built-in entertainment center accented with shiplap is the focal point for the living room and the light color of the walls are perfect with the natural light that floods the space, courtesy of strategically placed windows and skylights. The kitchen was redone to feel modern and accommodate the homeowners busy lifestyle and love of entertaining. Beautiful white kitchen cabinetry sets the stage for a large island that packs a pop of color in a gorgeous teal hue. A Sub-Zero classic side by side refrigerator and Jenn-Air cooktop, steam oven, and wall oven provide the power in this kitchen while a white subway tile backsplash in a sophisticated herringbone pattern, gold pulls and stunning pendant lighting add the perfect design details. Another great addition to this project is the use of space to create separate wine and coffee bars on either side of the doorway. A large wine refrigerator is offset by beautiful natural wood floating shelves to store wine glasses and house a healthy Bourbon collection. The coffee bar is the perfect first top in the morning with a coffee maker and floating shelves to store coffee and cups. Luxury Vinyl Plank (LVP) flooring was selected for use throughout the home, offering the warm feel of hardwood, with the benefits of being waterproof and nearly indestructible - two key factors with young kids!
For the exterior of the home, it was important to capture classic Craftsman elements including the post and rock detail, wood siding, eves, and trimming around windows and doors. We think the porch is one of the cutest in San Diego and the custom wood door truly ties the look and feel of this beautiful home together.
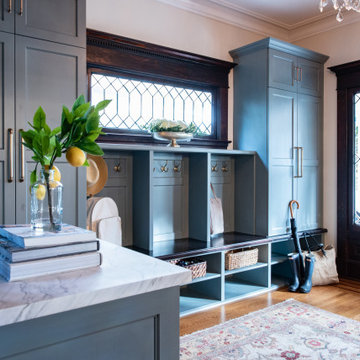
Exempel på en mellanstor klassisk foajé, med en enkeldörr, mörk trädörr, brunt golv, beige väggar och mellanmörkt trägolv
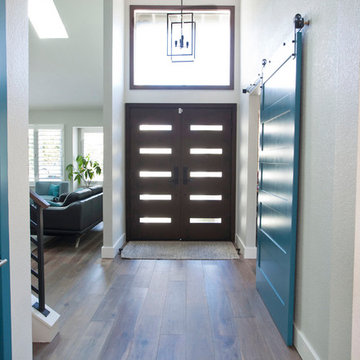
Fly By Nite Studios
Inspiration för en mellanstor funkis foajé, med grå väggar, mellanmörkt trägolv, en dubbeldörr och mörk trädörr
Inspiration för en mellanstor funkis foajé, med grå väggar, mellanmörkt trägolv, en dubbeldörr och mörk trädörr
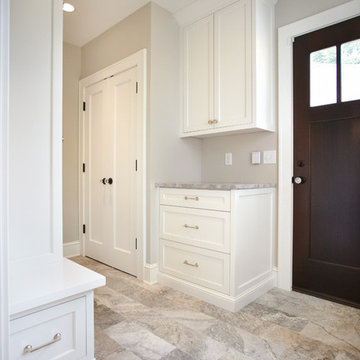
Troy Gustafson
Inspiration för ett mellanstort vintage kapprum, med grå väggar, mellanmörkt trägolv, en enkeldörr och mörk trädörr
Inspiration för ett mellanstort vintage kapprum, med grå väggar, mellanmörkt trägolv, en enkeldörr och mörk trädörr
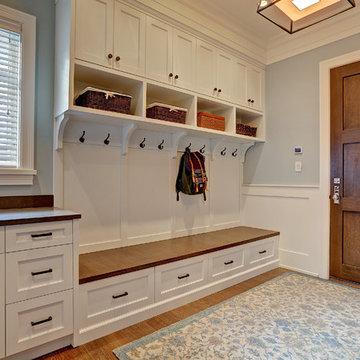
Idéer för att renovera ett mellanstort vintage kapprum, med blå väggar, mellanmörkt trägolv, en enkeldörr och mörk trädörr
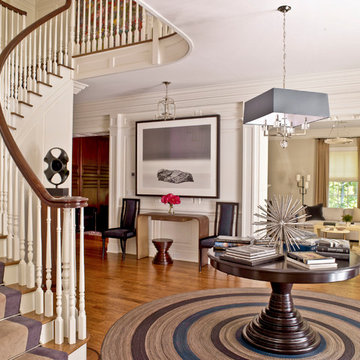
Modern traditional entryway. Mixing contemporary furnishings in a traditional paneled space.
Inspiration för en mellanstor vintage foajé, med vita väggar, mellanmörkt trägolv, en enkeldörr, mörk trädörr och brunt golv
Inspiration för en mellanstor vintage foajé, med vita väggar, mellanmörkt trägolv, en enkeldörr, mörk trädörr och brunt golv

This Cape Cod house on Hyannis Harbor was designed to capture the views of the harbor. Coastal design elements such as ship lap, compass tile, and muted coastal colors come together to create an ocean feel.
Photography: Joyelle West
Designer: Christine Granfield

Manufacturer: Golden Eagle Log Homes - http://www.goldeneagleloghomes.com/
Builder: Rich Leavitt – Leavitt Contracting - http://leavittcontracting.com/
Location: Mount Washington Valley, Maine
Project Name: South Carolina 2310AR
Square Feet: 4,100
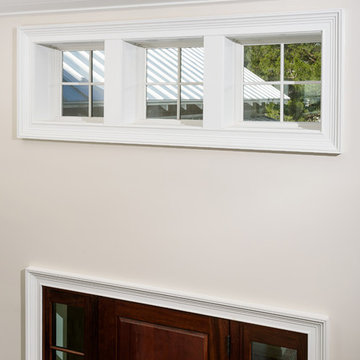
Maritim inredning av en mellanstor ingång och ytterdörr, med beige väggar, mellanmörkt trägolv, en enkeldörr och mörk trädörr

Photography by Miranda Estes
Idéer för mellanstora amerikanska foajéer, med vita väggar, mellanmörkt trägolv, en enkeldörr och mörk trädörr
Idéer för mellanstora amerikanska foajéer, med vita väggar, mellanmörkt trägolv, en enkeldörr och mörk trädörr

Exempel på en klassisk foajé, med beige väggar, mellanmörkt trägolv, en enkeldörr, mörk trädörr och brunt golv
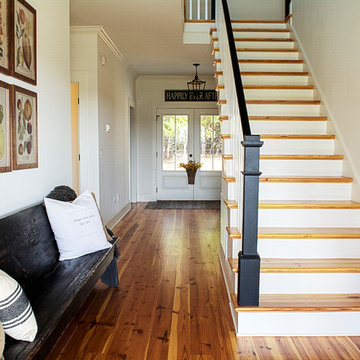
This new home was designed to nestle quietly into the rich landscape of rolling pastures and striking mountain views. A wrap around front porch forms a facade that welcomes visitors and hearkens to a time when front porch living was all the entertainment a family needed. White lap siding coupled with a galvanized metal roof and contrasting pops of warmth from the stained door and earthen brick, give this home a timeless feel and classic farmhouse style. The story and a half home has 3 bedrooms and two and half baths. The master suite is located on the main level with two bedrooms and a loft office on the upper level. A beautiful open concept with traditional scale and detailing gives the home historic character and charm. Transom lites, perfectly sized windows, a central foyer with open stair and wide plank heart pine flooring all help to add to the nostalgic feel of this young home. White walls, shiplap details, quartz counters, shaker cabinets, simple trim designs, an abundance of natural light and carefully designed artificial lighting make modest spaces feel large and lend to the homeowner's delight in their new custom home.
Kimberly Kerl
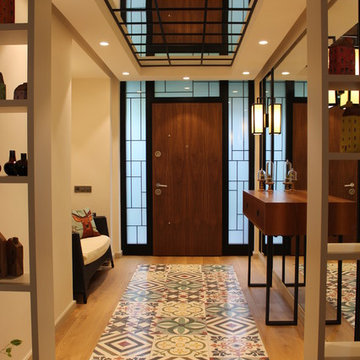
Modern inredning av en mellanstor foajé, med vita väggar, mellanmörkt trägolv, en enkeldörr, mörk trädörr och brunt golv
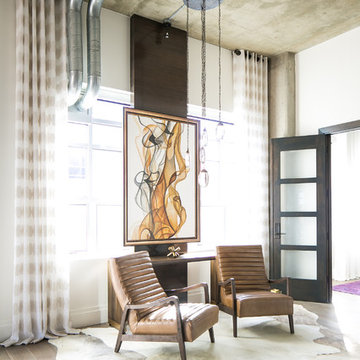
Ryan Garvin Photography, Robeson Design
Idéer för att renovera en mellanstor industriell hall, med vita väggar, mellanmörkt trägolv, en enkeldörr, mörk trädörr och grått golv
Idéer för att renovera en mellanstor industriell hall, med vita väggar, mellanmörkt trägolv, en enkeldörr, mörk trädörr och grått golv
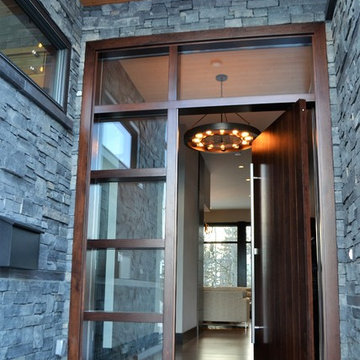
Modern inredning av en stor foajé, med vita väggar, mellanmörkt trägolv, brunt golv, en enkeldörr och mörk trädörr
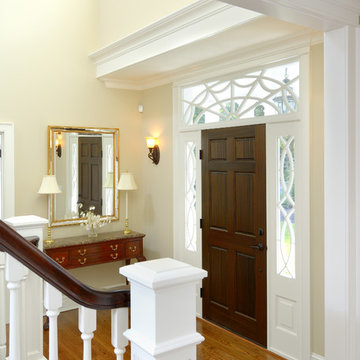
Inspiration för mellanstora klassiska foajéer, med beige väggar, mellanmörkt trägolv, en enkeldörr och mörk trädörr
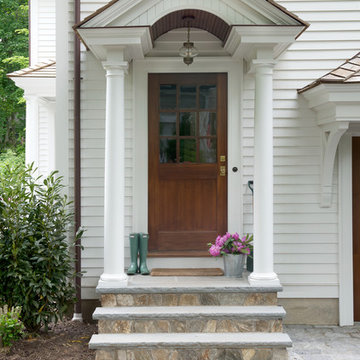
Exempel på en stor klassisk foajé, med vita väggar, mellanmörkt trägolv, en enkeldörr och mörk trädörr
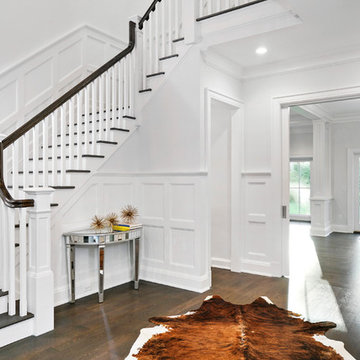
All Interior selections/finishes by Monique Varsames
Furniture staged by Stage to Show
Photos by Frank Ambrosiono
Foto på en mycket stor vintage farstu, med grå väggar, mellanmörkt trägolv, en enkeldörr och mörk trädörr
Foto på en mycket stor vintage farstu, med grå väggar, mellanmörkt trägolv, en enkeldörr och mörk trädörr
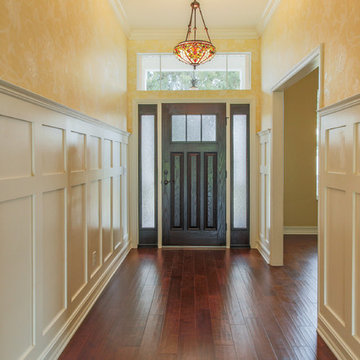
Exempel på en mellanstor foajé, med gula väggar, mellanmörkt trägolv, en enkeldörr och mörk trädörr
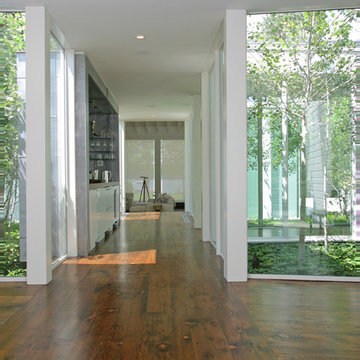
Modern inredning av en stor hall, med vita väggar, mellanmörkt trägolv, en enkeldörr och mörk trädörr
2 865 foton på entré, med mellanmörkt trägolv och mörk trädörr
3